Sunroom Design Photos with Dark Hardwood Floors and a Plaster Fireplace Surround
Refine by:
Budget
Sort by:Popular Today
1 - 10 of 10 photos
Item 1 of 3
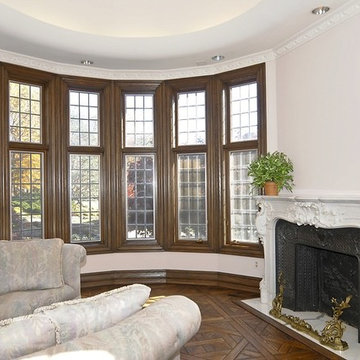
Design ideas for a large traditional sunroom in DC Metro with dark hardwood floors, a standard fireplace, a plaster fireplace surround, a standard ceiling and brown floor.
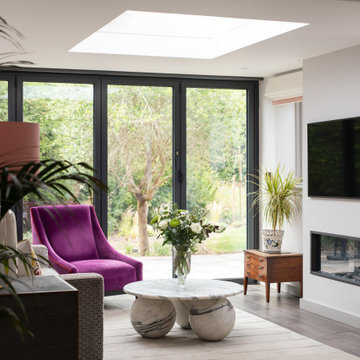
Contemporary garden room with bifold doors and lantern roof
Inspiration for a mid-sized eclectic sunroom in Sussex with dark hardwood floors, a ribbon fireplace, a plaster fireplace surround and grey floor.
Inspiration for a mid-sized eclectic sunroom in Sussex with dark hardwood floors, a ribbon fireplace, a plaster fireplace surround and grey floor.
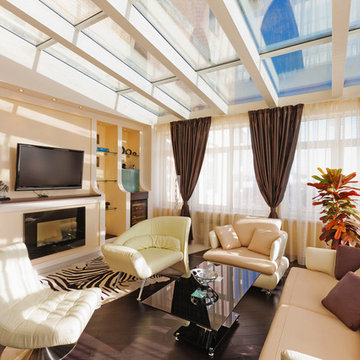
Hunter Douglas, Graber, Lafayette Interior Fashons,
Mid-sized modern sunroom in Denver with dark hardwood floors, a standard fireplace, a plaster fireplace surround, a glass ceiling and brown floor.
Mid-sized modern sunroom in Denver with dark hardwood floors, a standard fireplace, a plaster fireplace surround, a glass ceiling and brown floor.
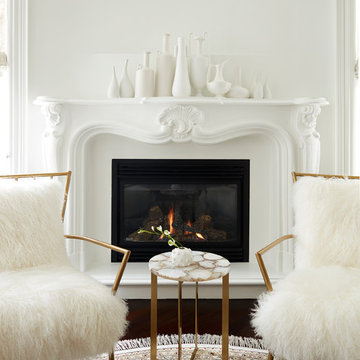
Photo ©Kim Jeffery
Large transitional sunroom in Toronto with dark hardwood floors, a standard fireplace, a plaster fireplace surround, a standard ceiling and brown floor.
Large transitional sunroom in Toronto with dark hardwood floors, a standard fireplace, a plaster fireplace surround, a standard ceiling and brown floor.
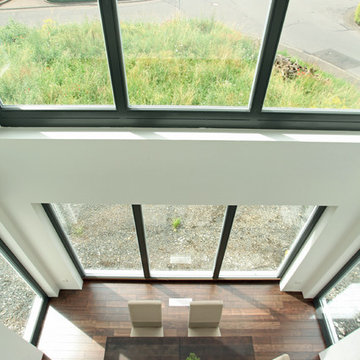
Der Pultdachentwurf „Ventur“ bietet auf zwei vollwertigen Wohnetagen über 180 m² Platz. Dank des Pultdaches und dem extra hohen Kniestock liegt die Raumhöhe im Dachgeschoss bei 2,25 m – ein exklusives, modernes Wohngefühl! Mit bodentiefen Fenstern, einer flexiblen Zimmeraufteilung und klaren architektonischen Linien verströmt „Ventur“ Lebensart pur. © FingerHaus GmbH
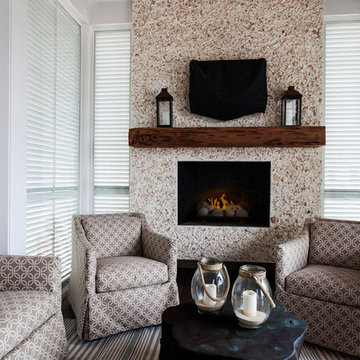
©Rick Cooper Photography
Design ideas for a large beach style sunroom in Miami with dark hardwood floors, a standard fireplace and a plaster fireplace surround.
Design ideas for a large beach style sunroom in Miami with dark hardwood floors, a standard fireplace and a plaster fireplace surround.
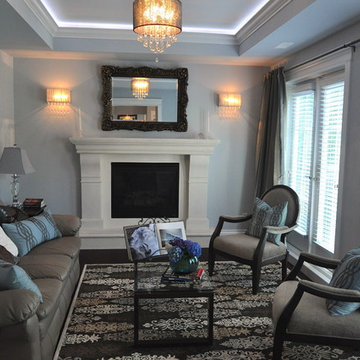
This European custom asymmetrical Georgian-revival mansion features 7 bedrooms, 7.5 bathrooms with skylights, 3 kitchens, dining room, formal living room, and 2 laundry rooms; all with radiant heating throughout and central air conditioning and HRV systems.
The backyard is a beautiful 6500 sqft private park with koi pond featured in Home & Garden Magazine.
The main floor features a classic cross-hall design, family room, nook, extra bedroom, den with closet, and Euro & Wok kitchens completed with Miele / Viking appliances.
The basement has a private home theatre with a 3-D projector, guest bedroom, and a 1-bedroom in-law suite with separate entrance.
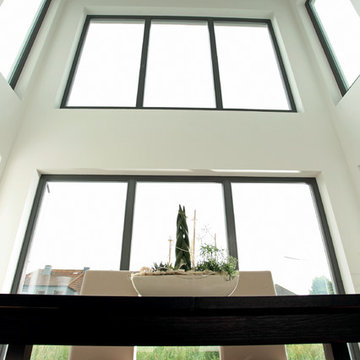
Der Pultdachentwurf „Ventur“ bietet auf zwei vollwertigen Wohnetagen über 180 m² Platz. Dank des Pultdaches und dem extra hohen Kniestock liegt die Raumhöhe im Dachgeschoss bei 2,25 m – ein exklusives, modernes Wohngefühl! Mit bodentiefen Fenstern, einer flexiblen Zimmeraufteilung und klaren architektonischen Linien verströmt „Ventur“ Lebensart pur. © FingerHaus GmbH
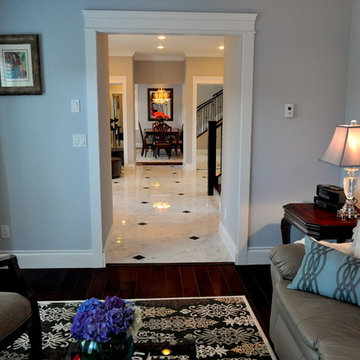
This European custom asymmetrical Georgian-revival mansion features 7 bedrooms, 7.5 bathrooms with skylights, 3 kitchens, dining room, formal living room, and 2 laundry rooms; all with radiant heating throughout and central air conditioning and HRV systems.
The backyard is a beautiful 6500 sqft private park with koi pond featured in Home & Garden Magazine.
The main floor features a classic cross-hall design, family room, nook, extra bedroom, den with closet, and Euro & Wok kitchens completed with Miele / Viking appliances.
The basement has a private home theatre with a 3-D projector, guest bedroom, and a 1-bedroom in-law suite with separate entrance.
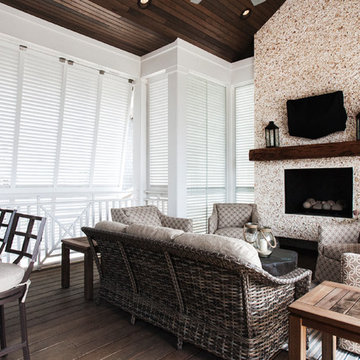
©Rick Cooper Photography
Inspiration for a large beach style sunroom in Miami with dark hardwood floors, a standard fireplace and a plaster fireplace surround.
Inspiration for a large beach style sunroom in Miami with dark hardwood floors, a standard fireplace and a plaster fireplace surround.
Sunroom Design Photos with Dark Hardwood Floors and a Plaster Fireplace Surround
1