Sunroom Design Photos with Green Floor and Orange Floor
Refine by:
Budget
Sort by:Popular Today
1 - 20 of 132 photos
Item 1 of 3
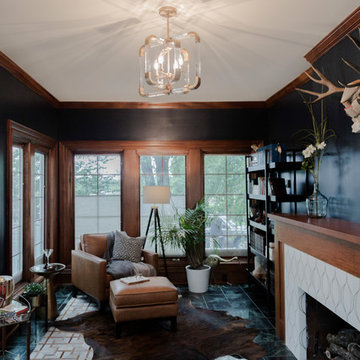
Photo of a mid-sized eclectic sunroom in Kansas City with ceramic floors, a standard fireplace, a tile fireplace surround, a standard ceiling and green floor.
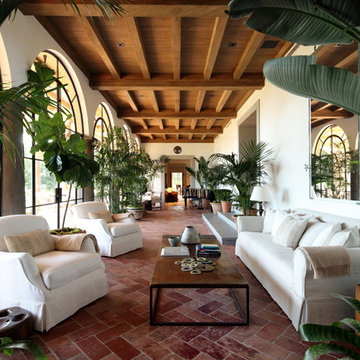
Design ideas for a mediterranean sunroom in Los Angeles with terra-cotta floors, orange floor and a standard ceiling.
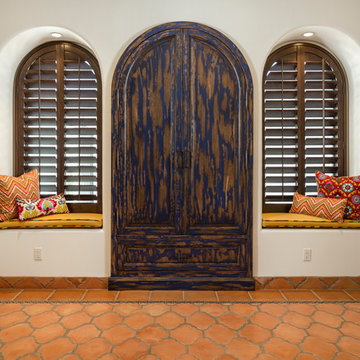
High Res Media
This is an example of a large mediterranean sunroom in Phoenix with terra-cotta floors and orange floor.
This is an example of a large mediterranean sunroom in Phoenix with terra-cotta floors and orange floor.
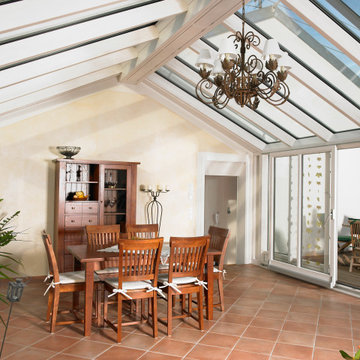
Inspiration for a large contemporary sunroom in Other with terra-cotta floors, a glass ceiling and orange floor.
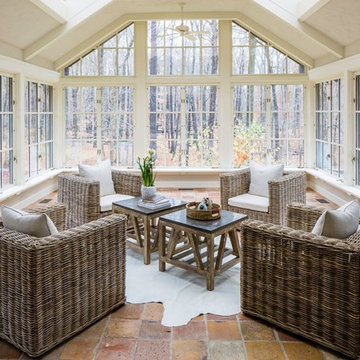
This is an example of a large contemporary sunroom in Other with terra-cotta floors, no fireplace, a skylight and orange floor.
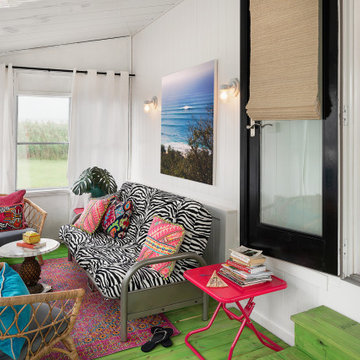
Small eclectic sunroom in Philadelphia with painted wood floors, a standard ceiling and green floor.
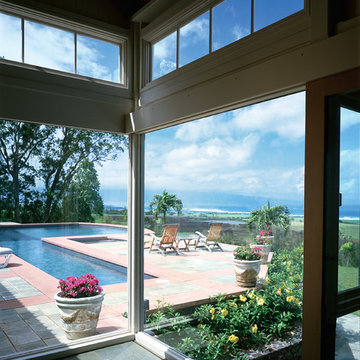
Photo Courtesy of Eastman
Mid-sized transitional sunroom in Other with slate floors, no fireplace, a standard ceiling and green floor.
Mid-sized transitional sunroom in Other with slate floors, no fireplace, a standard ceiling and green floor.
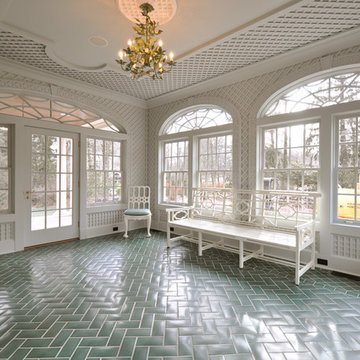
a few coffered ceilings, beautiful detials make the difference
Photo of a traditional sunroom in Newark with green floor.
Photo of a traditional sunroom in Newark with green floor.
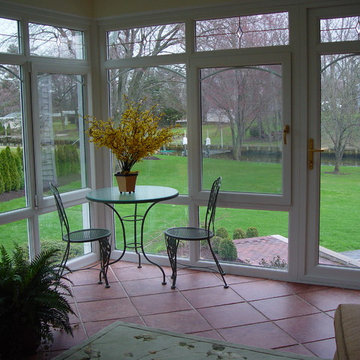
Design ideas for a mid-sized traditional sunroom in New York with ceramic floors, no fireplace, a standard ceiling and orange floor.
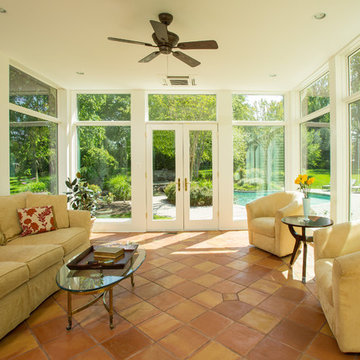
Design ideas for a traditional sunroom in DC Metro with terra-cotta floors, a standard ceiling and orange floor.
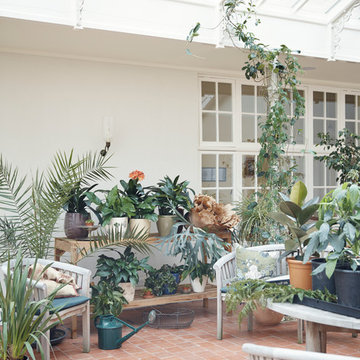
Alex Hill
This is an example of a traditional sunroom in Sussex with ceramic floors, a glass ceiling and orange floor.
This is an example of a traditional sunroom in Sussex with ceramic floors, a glass ceiling and orange floor.
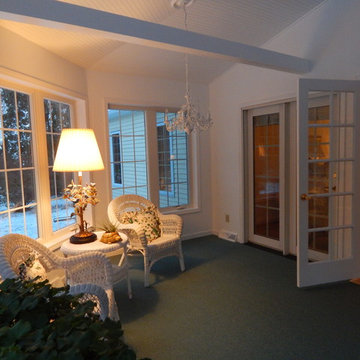
Design ideas for a mid-sized traditional sunroom in Other with carpet and green floor.
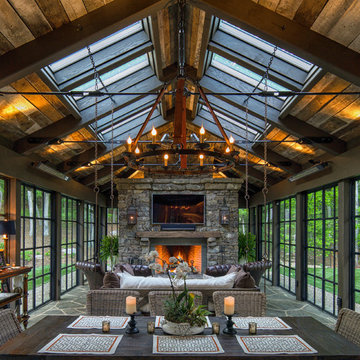
A striking 36-ft by 18-ft. four-season pavilion profiled in the September 2015 issue of Fine Homebuilding magazine. To read the article, go to http://www.carolinatimberworks.com/wp-content/uploads/2015/07/Glass-in-the-Garden_September-2015-Fine-Homebuilding-Cover-and-article.pdf. Operable steel doors and windows. Douglas Fir and reclaimed Hemlock ceiling boards.
© Carolina Timberworks
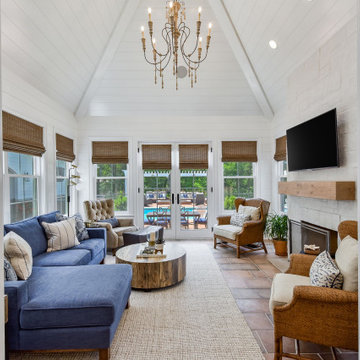
Photo of a mid-sized transitional sunroom in Chicago with terra-cotta floors, a standard fireplace, a stone fireplace surround, a standard ceiling and orange floor.
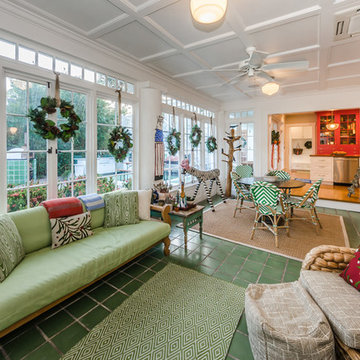
This is an example of an eclectic sunroom in Tampa with ceramic floors, a standard ceiling and green floor.
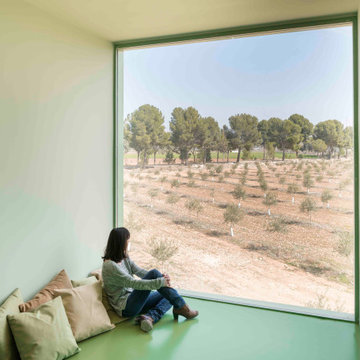
Vista del paisaje desde el espacio de la segunda planta. Un espacio abierto al campo de olivos para meditar y contemplar la naturaleza.
Photo of a large contemporary sunroom in Other with concrete floors and green floor.
Photo of a large contemporary sunroom in Other with concrete floors and green floor.
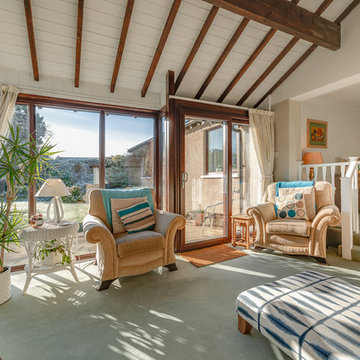
Photography by Ward
Mid-sized traditional sunroom in Other with carpet, a wood stove, a tile fireplace surround, a standard ceiling and green floor.
Mid-sized traditional sunroom in Other with carpet, a wood stove, a tile fireplace surround, a standard ceiling and green floor.
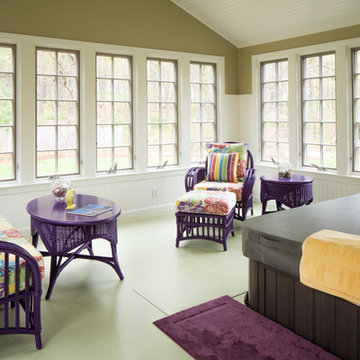
Design Imaging Studios
Inspiration for a mid-sized eclectic sunroom in Boston with painted wood floors, no fireplace, a standard ceiling and green floor.
Inspiration for a mid-sized eclectic sunroom in Boston with painted wood floors, no fireplace, a standard ceiling and green floor.
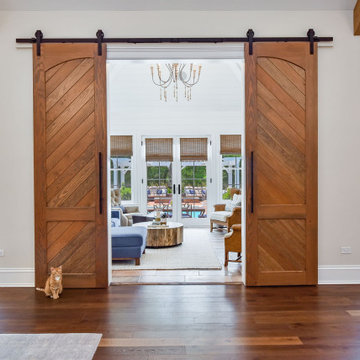
Design ideas for a mid-sized transitional sunroom in Chicago with terra-cotta floors, a standard fireplace, a stone fireplace surround, a standard ceiling and orange floor.
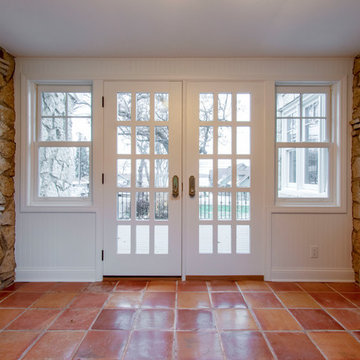
Kowalske Kitchen & Bath transformed this 1940s Delafield cape cod into a stunning home full of charm. We worked with the homeowner from concept through completion, ensuring every detail of the interior and exterior was perfect!
The goal was to restore the historic beauty of this home. Interior renovations included the kitchen, two full bathrooms, and cosmetic updates to the bedrooms and breezeway. We added character with glass interior door knobs, three-panel doors, mouldings, etched custom lighting and refinishing the original hardwood floors.
The center of this home is the incredible kitchen. The original space had soffits, outdated cabinets, laminate counters and was closed off from the dining room with a peninsula. The new space was opened into the dining room to allow for an island with more counter space and seating. The highlights include quartzite counters, a farmhouse sink, a subway tile backsplash, custom inset cabinets, mullion glass doors and beadboard wainscoting.
The two full bathrooms are full of character – carrara marble basketweave flooring, beadboard, custom cabinetry, quartzite counters and custom lighting. The walk-in showers feature subway tile, Kohler fixtures and custom glass doors.
The exterior of the home was updated to give it an authentic European cottage feel. We gave the garage a new look with carriage style custom doors to match the new trim and siding. We also updated the exterior doors and added a set of french doors near the deck. Other updates included new front steps, decking, lannon stone pathway, custom lighting and ornate iron railings.
This Nagawicka Lake home will be enjoyed by the family for many years.
Sunroom Design Photos with Green Floor and Orange Floor
1