Sunroom Design Photos with Laminate Floors and Ceramic Floors
Refine by:
Budget
Sort by:Popular Today
141 - 160 of 2,214 photos
Item 1 of 3
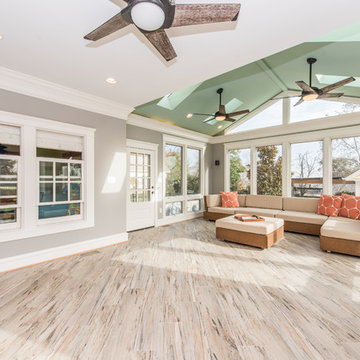
Susie Soleimani Photography
This is an example of a large transitional sunroom in DC Metro with ceramic floors, no fireplace, a skylight and grey floor.
This is an example of a large transitional sunroom in DC Metro with ceramic floors, no fireplace, a skylight and grey floor.
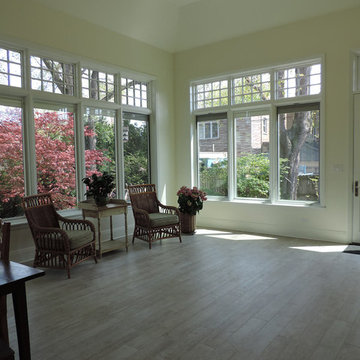
A new addition that integrates with an existing historic Chicago craftsman style home seamlessly. This home takes advantage of a generous side lot creating an urban paradise.
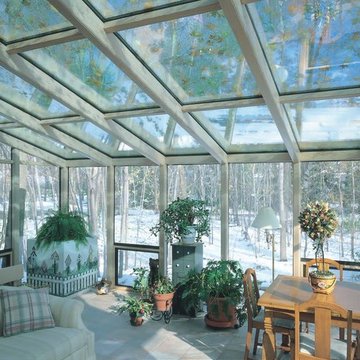
This is an example of a large traditional sunroom in Detroit with ceramic floors, no fireplace, a skylight and grey floor.
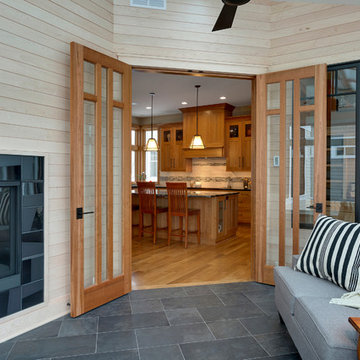
Design: RDS Architects | Photography: Spacecrafting Photography
Photo of a mid-sized transitional sunroom in Minneapolis with a two-sided fireplace, a tile fireplace surround, a skylight and ceramic floors.
Photo of a mid-sized transitional sunroom in Minneapolis with a two-sided fireplace, a tile fireplace surround, a skylight and ceramic floors.
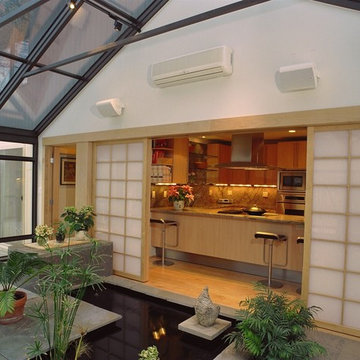
This asian-inspired addition is located off of the kitchen, features include ceramic tile, shoji screen entry, koi pond, insulated glass, and separate HVAC system
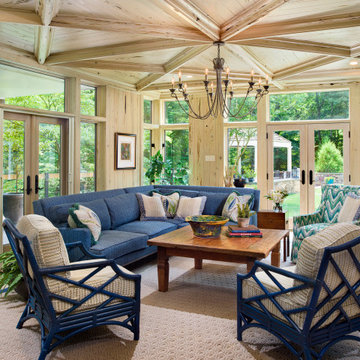
Photo: Devin Campbell Photography
Photo of a traditional sunroom in Philadelphia with ceramic floors.
Photo of a traditional sunroom in Philadelphia with ceramic floors.
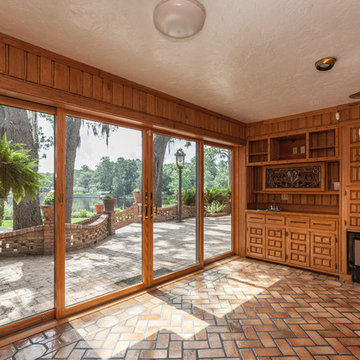
The ship's room is finished with 1x6 ash planks with nautical rope imbedded. © 2018 Rick Cooper Photography
Photo of an expansive mediterranean sunroom in Miami with ceramic floors, a standard ceiling and brown floor.
Photo of an expansive mediterranean sunroom in Miami with ceramic floors, a standard ceiling and brown floor.
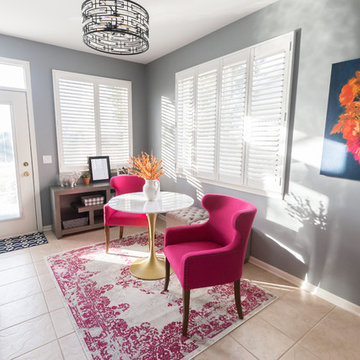
Unidos Marketing Network
Photo of a small transitional sunroom in Chicago with ceramic floors, a standard fireplace, a wood fireplace surround and beige floor.
Photo of a small transitional sunroom in Chicago with ceramic floors, a standard fireplace, a wood fireplace surround and beige floor.
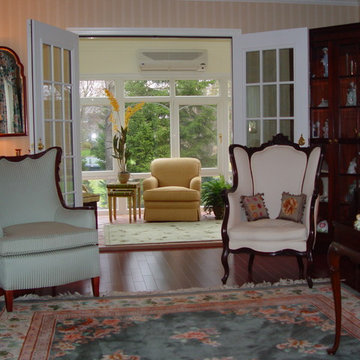
Mid-sized traditional sunroom in New York with ceramic floors, no fireplace and a standard ceiling.
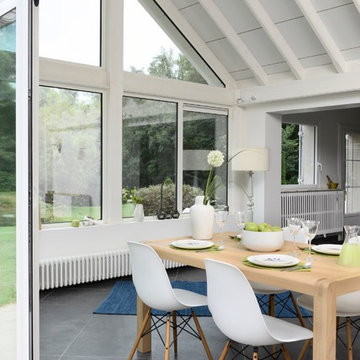
Mid-sized contemporary sunroom in Lyon with ceramic floors, no fireplace, a standard ceiling and grey floor.
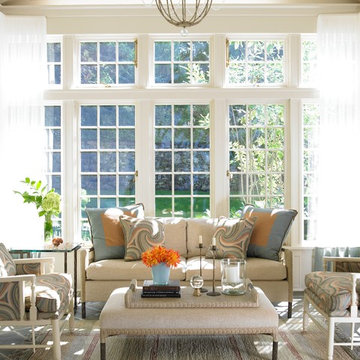
Photo of a large traditional sunroom in New York with ceramic floors, no fireplace, a standard ceiling and grey floor.
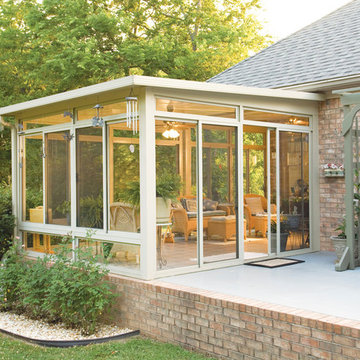
McDrake is the authorizing installer for the Betterliving sunrooms. We install three seasons and four season sunrooms.
This is an example of a mid-sized modern sunroom in Other with ceramic floors, no fireplace, a standard ceiling and beige floor.
This is an example of a mid-sized modern sunroom in Other with ceramic floors, no fireplace, a standard ceiling and beige floor.
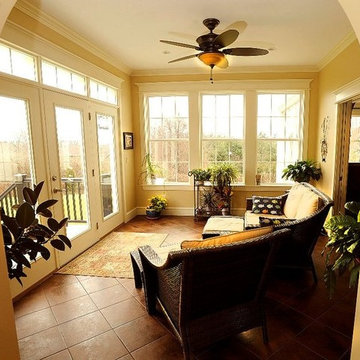
Mediterranean sunroom in Portland Maine with ceramic floors and a standard ceiling.
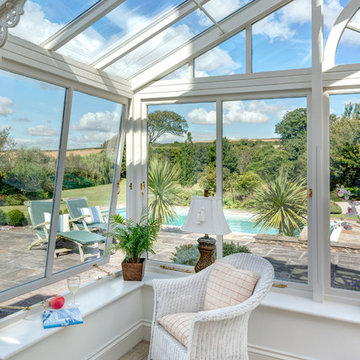
A quiet corner to enjoy the view of the garden, countryside and the swimming. Photo Styling Jan Cadle, Colin Cadle Photography
Inspiration for a large traditional sunroom in Devon with ceramic floors and a glass ceiling.
Inspiration for a large traditional sunroom in Devon with ceramic floors and a glass ceiling.
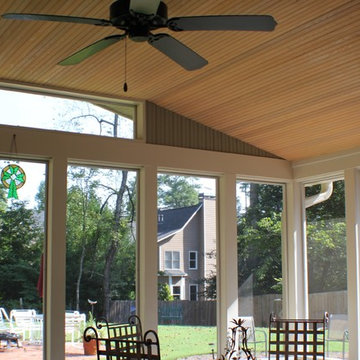
Tammy Riffey
Small traditional sunroom in Atlanta with ceramic floors, no fireplace and a standard ceiling.
Small traditional sunroom in Atlanta with ceramic floors, no fireplace and a standard ceiling.
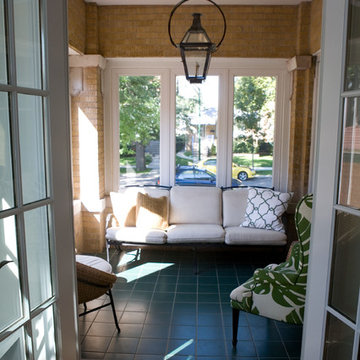
This is an example of a small contemporary sunroom in Chicago with ceramic floors, no fireplace and a standard ceiling.
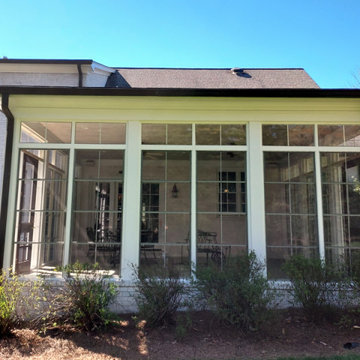
This airy 3-season room, which once was a screen porch, in Greensboro NC features floor-to-ceiling windows by way of adjustable vinyl windows with square transoms throughout. This outdoor room conversion perfectly complements the traditional brick home with intricate white moulding detail. The room also features dual entry points from the outside, offering access to and from either side of the backyard. Both doors feature new custom vinyl inserts, which replaced the original screens, as well as fixed vinyl transoms and sidelights.
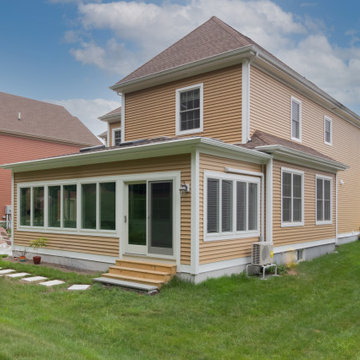
This is an example of a mid-sized contemporary sunroom in Other with ceramic floors, a hanging fireplace, a standard ceiling and grey floor.
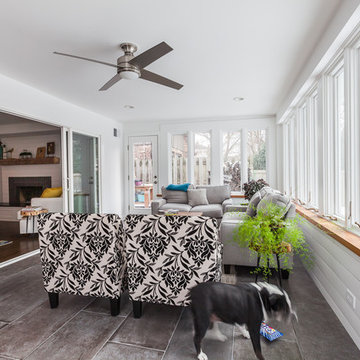
Inspiration for a mid-sized eclectic sunroom in Chicago with ceramic floors, no fireplace, a standard ceiling and grey floor.
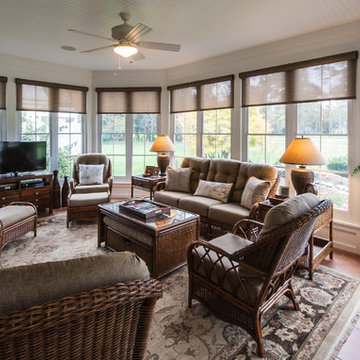
Three Season room with views of the golf course.
Boardwalk Builders,
Rehoboth Beach, DE
www.boardwalkbuilders.com
Sue Fortier
Inspiration for a mid-sized traditional sunroom in Other with ceramic floors, no fireplace and a standard ceiling.
Inspiration for a mid-sized traditional sunroom in Other with ceramic floors, no fireplace and a standard ceiling.
Sunroom Design Photos with Laminate Floors and Ceramic Floors
8