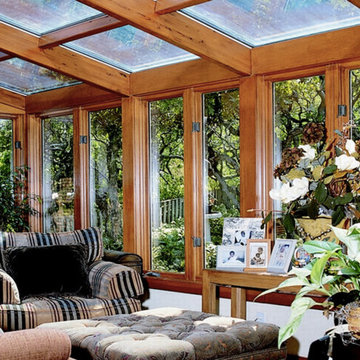Sunroom Design Photos with Light Hardwood Floors and Bamboo Floors
Refine by:
Budget
Sort by:Popular Today
21 - 40 of 2,136 photos
Item 1 of 3
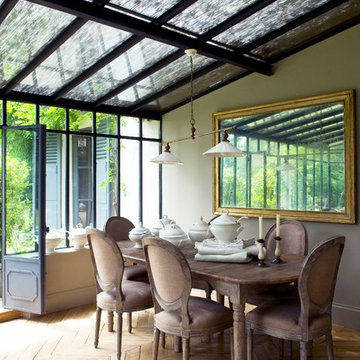
Stephen Clément
Photo of a mid-sized transitional sunroom in Paris with light hardwood floors, no fireplace, a glass ceiling and brown floor.
Photo of a mid-sized transitional sunroom in Paris with light hardwood floors, no fireplace, a glass ceiling and brown floor.
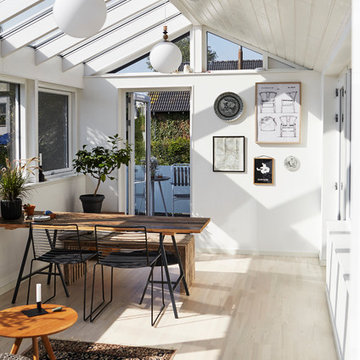
Mia Mortensen © Houzz 2016
Photo of a small scandinavian sunroom in Wiltshire with light hardwood floors and a glass ceiling.
Photo of a small scandinavian sunroom in Wiltshire with light hardwood floors and a glass ceiling.
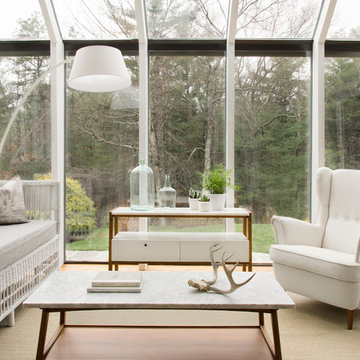
Photo Credit: Tamara Flanagan
Small modern sunroom in Boston with light hardwood floors, no fireplace and a glass ceiling.
Small modern sunroom in Boston with light hardwood floors, no fireplace and a glass ceiling.
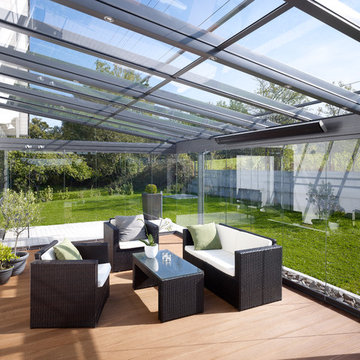
Photo of a large contemporary sunroom in Strasbourg with a glass ceiling, light hardwood floors and no fireplace.
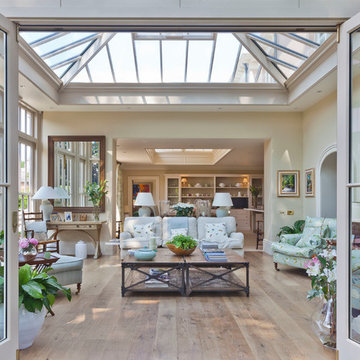
The design of this extension incorporates an inset roof lantern over the dining area and an opening through to the glazed orangery which features bi-fold doors to the outside.
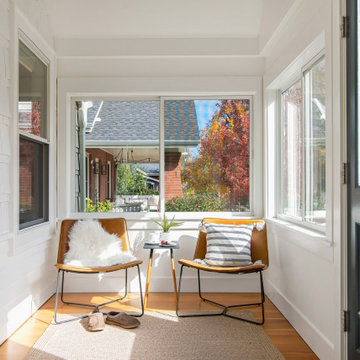
this sunny sanctuary is perfect for morning coffee!
Design ideas for a small modern sunroom in Denver with light hardwood floors, a standard ceiling and brown floor.
Design ideas for a small modern sunroom in Denver with light hardwood floors, a standard ceiling and brown floor.
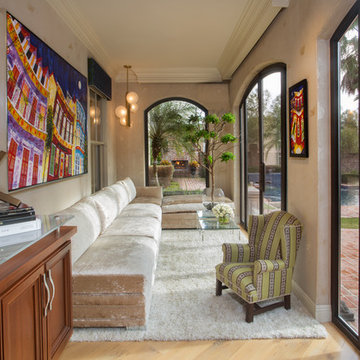
This is an example of a transitional sunroom in New Orleans with light hardwood floors, no fireplace, a standard ceiling and beige floor.
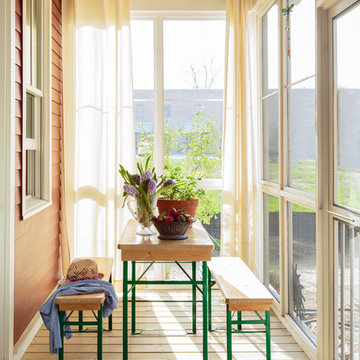
Photography by: Mark Lohman
Styled by: Sunday Hendrickson
Small country sunroom in Little Rock with light hardwood floors, a standard ceiling, no fireplace and brown floor.
Small country sunroom in Little Rock with light hardwood floors, a standard ceiling, no fireplace and brown floor.
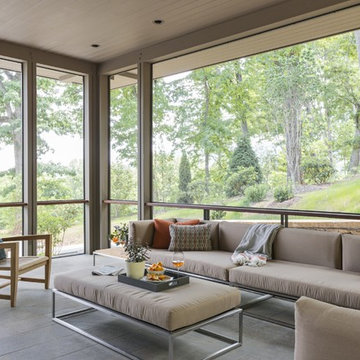
Todd Crawford
Inspiration for a contemporary sunroom in Other with light hardwood floors and a standard ceiling.
Inspiration for a contemporary sunroom in Other with light hardwood floors and a standard ceiling.
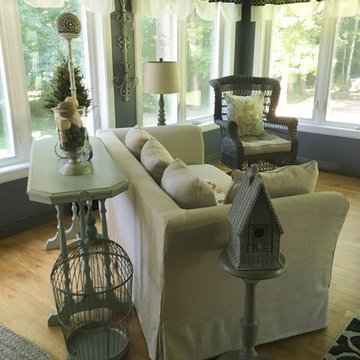
This is an example of whenever possible you never want to shove your furniture up against the wall. By angling the sofa we create an area in the back where we can put a sofa table and add fun accessories.
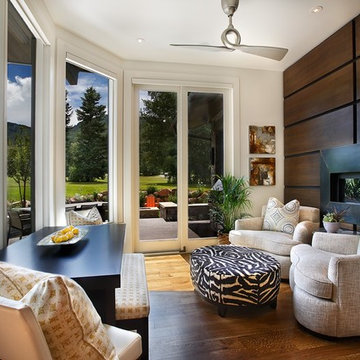
Jim Fairchild
Photo of a contemporary sunroom in Salt Lake City with light hardwood floors, a standard fireplace, a metal fireplace surround, a standard ceiling and brown floor.
Photo of a contemporary sunroom in Salt Lake City with light hardwood floors, a standard fireplace, a metal fireplace surround, a standard ceiling and brown floor.
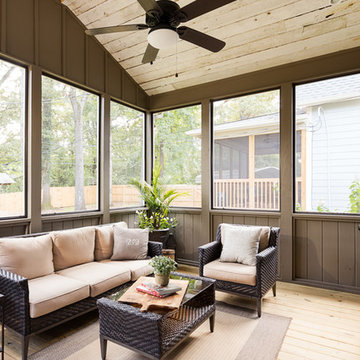
reclaimed wood
Design ideas for a mid-sized country sunroom in Birmingham with light hardwood floors and a standard ceiling.
Design ideas for a mid-sized country sunroom in Birmingham with light hardwood floors and a standard ceiling.
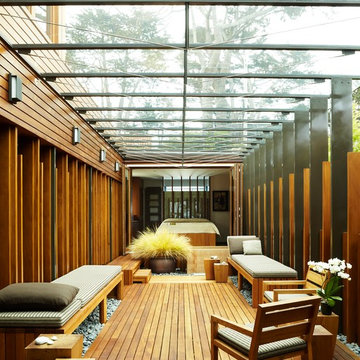
Photo Credit © David Matheson
This is an example of a contemporary sunroom in DC Metro with light hardwood floors and a glass ceiling.
This is an example of a contemporary sunroom in DC Metro with light hardwood floors and a glass ceiling.
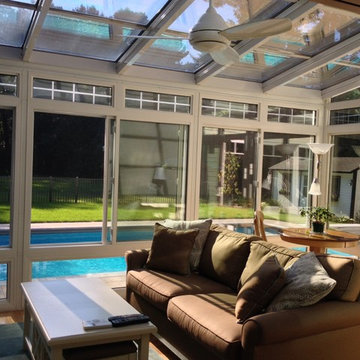
Interior of Four Seasons Sunroom Slanted Sun & Stars shows how the room was used to create a connection to the back yard oasis. The grids on the sunroom transom windows were used to help blend the sunroom with the large window from the outside. Sliding windows were used to open allow great air flow into the house. Ceiling fan not only helps aid the Mitsubishi a/c and heating system or to be used alone.

Beach style sunroom in Minneapolis with light hardwood floors, a standard fireplace, a stone fireplace surround and a standard ceiling.
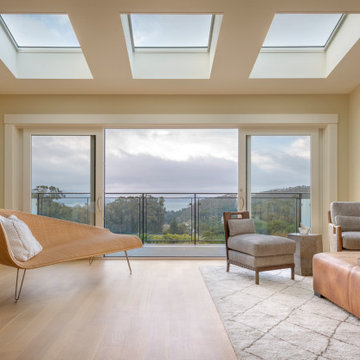
In the process of renovating this house for a multi-generational family, we restored the original Shingle Style façade with a flared lower edge that covers window bays and added a brick cladding to the lower story. On the interior, we introduced a continuous stairway that runs from the first to the fourth floors. The stairs surround a steel and glass elevator that is centered below a skylight and invites natural light down to each level. The home’s traditionally proportioned formal rooms flow naturally into more contemporary adjacent spaces that are unified through consistency of materials and trim details.
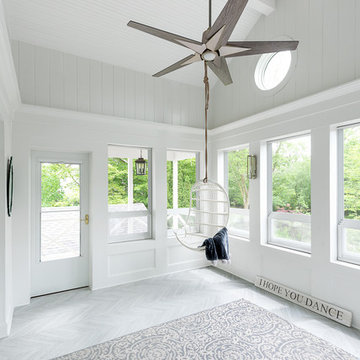
Picture Perfect House
Design ideas for a large traditional sunroom in Chicago with light hardwood floors, no fireplace, a standard ceiling and grey floor.
Design ideas for a large traditional sunroom in Chicago with light hardwood floors, no fireplace, a standard ceiling and grey floor.
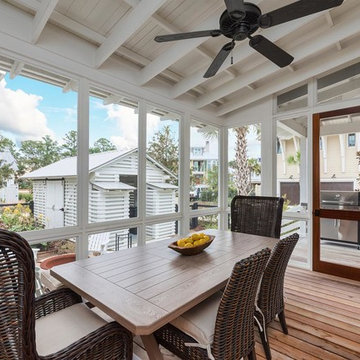
Mid-sized beach style sunroom in Atlanta with light hardwood floors, no fireplace, a standard ceiling and brown floor.
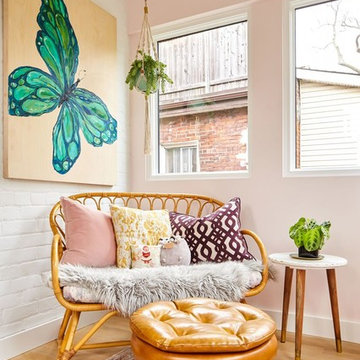
Scandinavian sunroom in Toronto with light hardwood floors, a standard ceiling, no fireplace and brown floor.
Sunroom Design Photos with Light Hardwood Floors and Bamboo Floors
2
