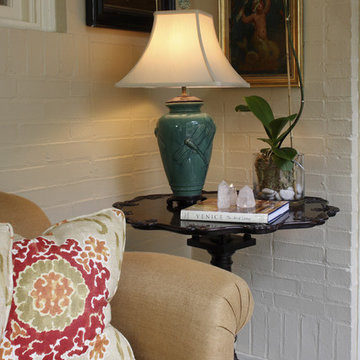Sunroom Design Photos with Light Hardwood Floors and Porcelain Floors
Refine by:
Budget
Sort by:Popular Today
181 - 200 of 3,400 photos
Item 1 of 3
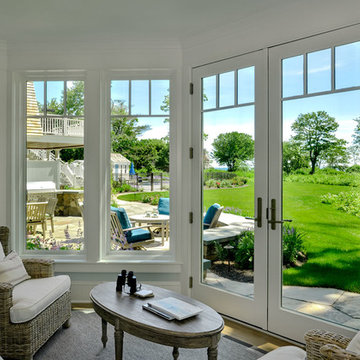
TMS Architects
Photo of a mid-sized beach style sunroom in Boston with a standard ceiling, light hardwood floors, no fireplace and beige floor.
Photo of a mid-sized beach style sunroom in Boston with a standard ceiling, light hardwood floors, no fireplace and beige floor.
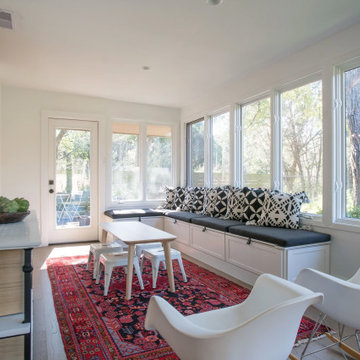
Bright, cheerful and airy sunroom.
Mid-sized eclectic sunroom in Austin with light hardwood floors and beige floor.
Mid-sized eclectic sunroom in Austin with light hardwood floors and beige floor.
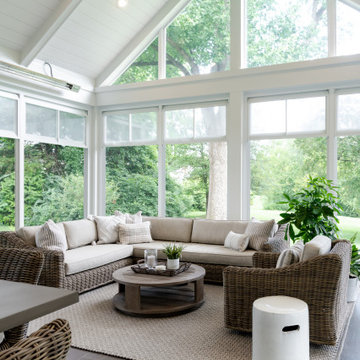
Photo of a large transitional sunroom in St Louis with porcelain floors, a skylight and brown floor.
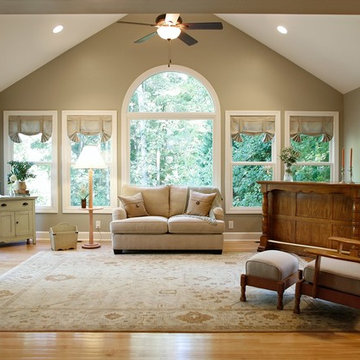
Design ideas for a large sunroom in Atlanta with light hardwood floors, no fireplace and a standard ceiling.
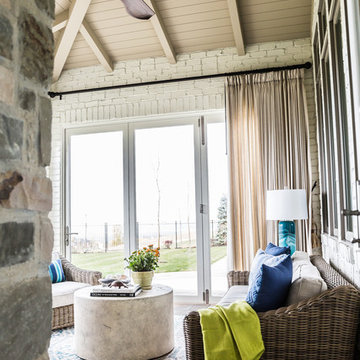
Architectural Design & Architectural Interior Design: Hyrum McKay Bates Design, Inc.
Interior Design: Liv Showroom - Lead Designer: Tonya Olsen
Photography: Lindsay Salazar
Cabinetry: Benjamin Blackwelder Cabinetry
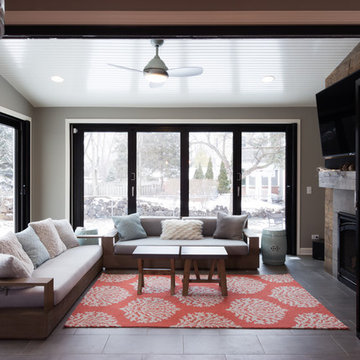
Joel Hernandez
Design ideas for a large modern sunroom in Chicago with porcelain floors, a standard fireplace, a tile fireplace surround, a standard ceiling and grey floor.
Design ideas for a large modern sunroom in Chicago with porcelain floors, a standard fireplace, a tile fireplace surround, a standard ceiling and grey floor.

Modern rustic timber framed sunroom with tons of doors and windows that open to a view of the secluded property. Beautiful vaulted ceiling with exposed wood beams and paneled ceiling. Heated floors. Two sided stone/woodburning fireplace with a two story chimney and raised hearth. Exposed timbers create a rustic feel.
General Contracting by Martin Bros. Contracting, Inc.; James S. Bates, Architect; Interior Design by InDesign; Photography by Marie Martin Kinney.
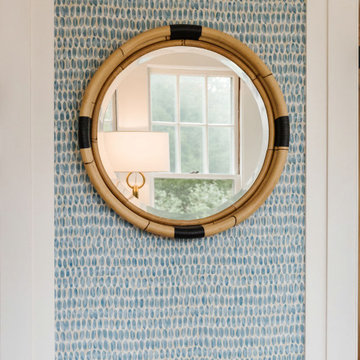
This sunroom is one of my favorite spots in this home! This charming mirror gives a little nod to the seacoast, without feeling too beachy. It's perfectly paired with one of my favorite wallpapers from Thibaut!
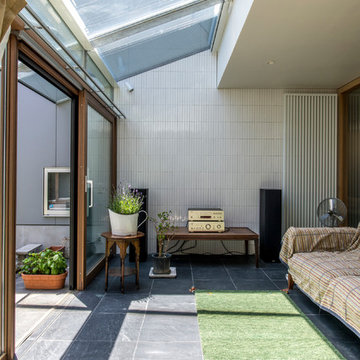
Inspiration for a contemporary sunroom in Tokyo with porcelain floors, a glass ceiling and black floor.
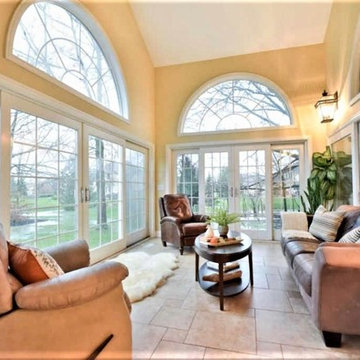
This is an example of a large traditional sunroom in Columbus with porcelain floors, beige floor, no fireplace and a standard ceiling.
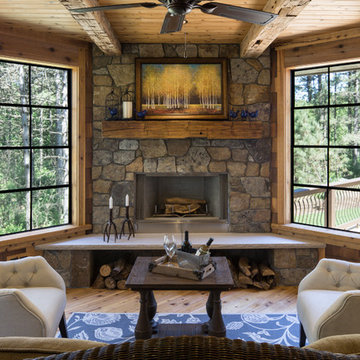
Inspiration for a country sunroom in Other with a corner fireplace, a stone fireplace surround, a standard ceiling, beige floor and light hardwood floors.
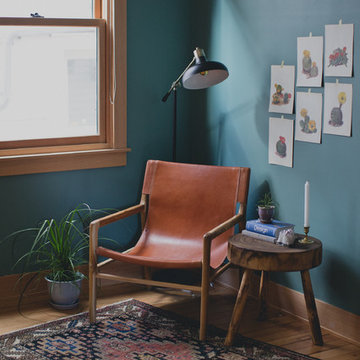
Design ideas for a mid-sized transitional sunroom in Portland with light hardwood floors, no fireplace and a standard ceiling.
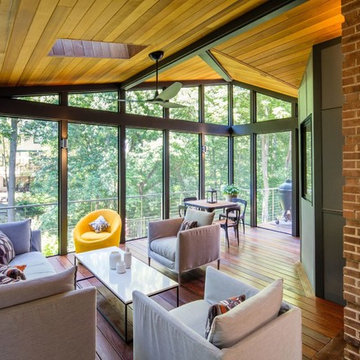
Inspiration for a large contemporary sunroom in DC Metro with light hardwood floors, no fireplace and a standard ceiling.
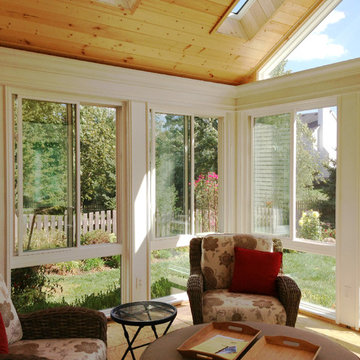
Skylights and a beautiful pine cathedral ceiling give the space an open and sunny feel. Perfect for entertaining family and friends or curling up to enjoy the outdoors even as the weather grows cooler. -Built in Geneva, IL by Archadeck of Chicagoland
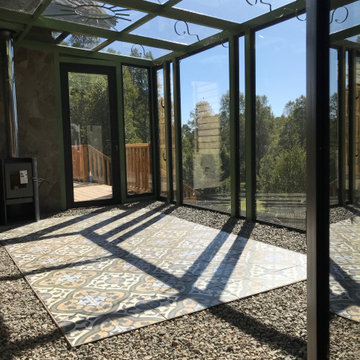
sun room , interior garden- bathroom extention. porcelain tile with gravel edges for easy placement of planters and micro garden growing
Metal frames with double glazed windows and ceiling. Stone wallbehinf wood burning stove.
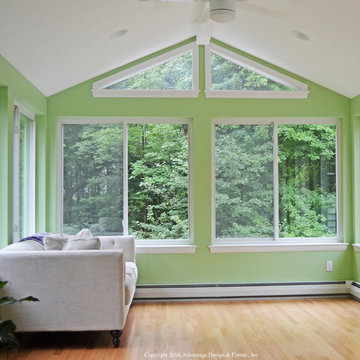
This tranquil four season room in Burlington, MA, is part of an outdoor living combination that includes a deck. The room features a cathedral ceiling with an open gable design. The room was built using efficient, insulated custom Energy star rated windows.
Photos courtesy Archadeck of Suburban Boston.
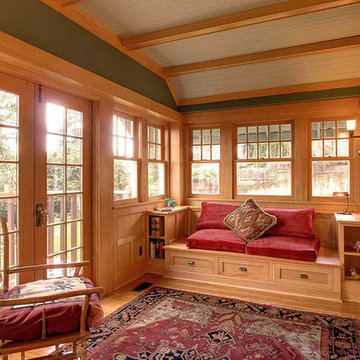
This is an example of an arts and crafts sunroom in Seattle with light hardwood floors and a standard ceiling.
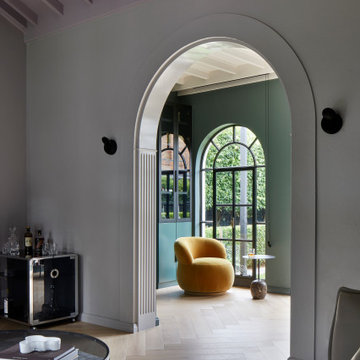
Arches on arches are repeated through this 1930’s art deco Spanish mission style house renovation in suburban Melbourne. View through to the library with dark green walls (Paint colour Coriole from Dulux) and an occasional Joy chair in mustard elk velvet from Jardan. See more from our Arch Deco Project.
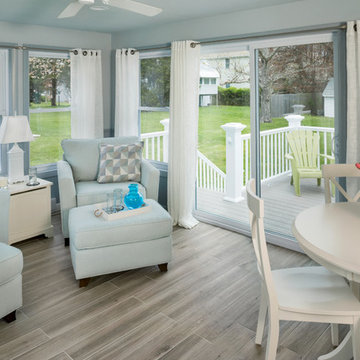
Aaron Usher
Small beach style sunroom in Providence with porcelain floors, a standard ceiling and grey floor.
Small beach style sunroom in Providence with porcelain floors, a standard ceiling and grey floor.
Sunroom Design Photos with Light Hardwood Floors and Porcelain Floors
10
