All Fireplaces Sunroom Design Photos with Light Hardwood Floors
Refine by:
Budget
Sort by:Popular Today
61 - 80 of 296 photos
Item 1 of 3
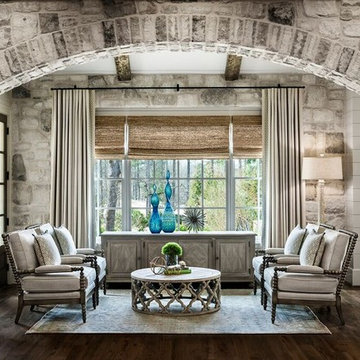
PhotosByHeatherFritz.com
Photo of a traditional sunroom in Atlanta with light hardwood floors and a standard fireplace.
Photo of a traditional sunroom in Atlanta with light hardwood floors and a standard fireplace.
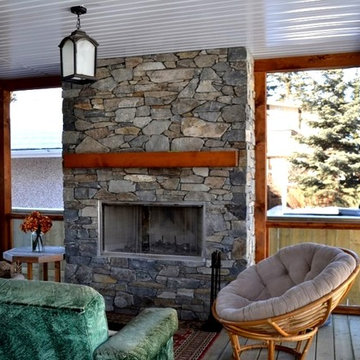
Design ideas for a mid-sized country sunroom in Calgary with light hardwood floors, a standard fireplace, a stone fireplace surround, a standard ceiling and grey floor.
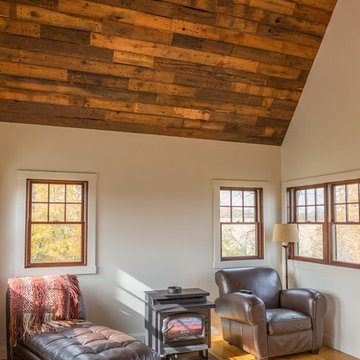
Design ideas for a mid-sized country sunroom in Minneapolis with a wood stove, light hardwood floors, a standard ceiling and a metal fireplace surround.
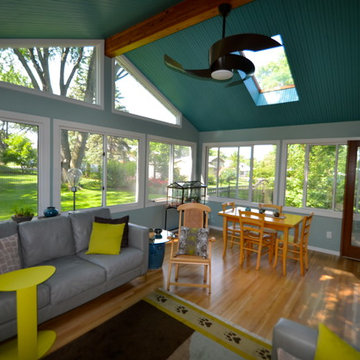
Vertical Mitered Cedar Bead-board Ceiling, Four Seasoned and VOC Free Finishes
Inspiration for a contemporary sunroom in Minneapolis with light hardwood floors, a hanging fireplace and a skylight.
Inspiration for a contemporary sunroom in Minneapolis with light hardwood floors, a hanging fireplace and a skylight.
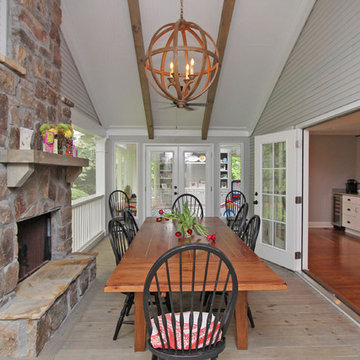
This is an example of a large traditional sunroom in Atlanta with light hardwood floors, a standard fireplace, a stone fireplace surround, a standard ceiling and grey floor.
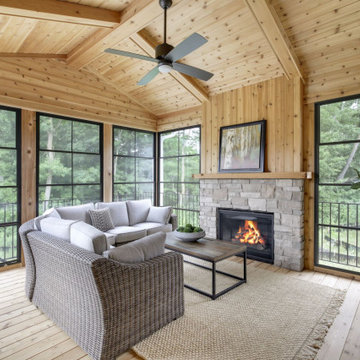
Warm-up by a nice fire and enjoy the surroundings with a porch that has so many windows, you'll think you're outside.
Photo of a transitional sunroom in Minneapolis with light hardwood floors, a standard fireplace, a stone fireplace surround, a standard ceiling and beige floor.
Photo of a transitional sunroom in Minneapolis with light hardwood floors, a standard fireplace, a stone fireplace surround, a standard ceiling and beige floor.
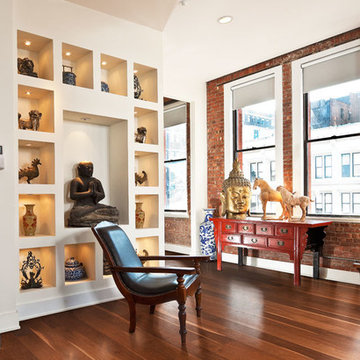
Color:World-Oak-Coriander
Photo of a mid-sized asian sunroom in Chicago with light hardwood floors, a standard fireplace and a plaster fireplace surround.
Photo of a mid-sized asian sunroom in Chicago with light hardwood floors, a standard fireplace and a plaster fireplace surround.
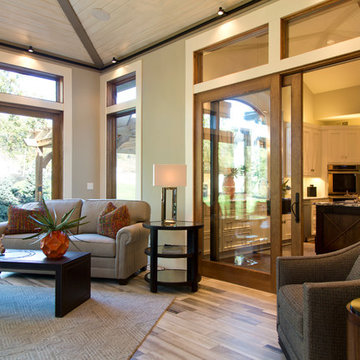
Nichole Kennelly
This is an example of a mid-sized transitional sunroom in Kansas City with light hardwood floors, a standard fireplace, a standard ceiling and brown floor.
This is an example of a mid-sized transitional sunroom in Kansas City with light hardwood floors, a standard fireplace, a standard ceiling and brown floor.
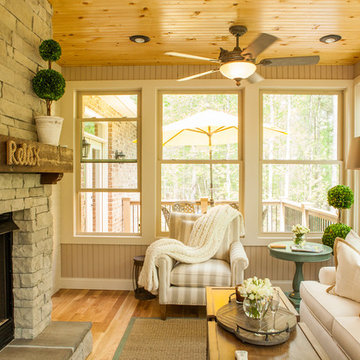
Jon Eckerd
Photo of a sunroom in Charlotte with light hardwood floors, a two-sided fireplace, a stone fireplace surround and a standard ceiling.
Photo of a sunroom in Charlotte with light hardwood floors, a two-sided fireplace, a stone fireplace surround and a standard ceiling.
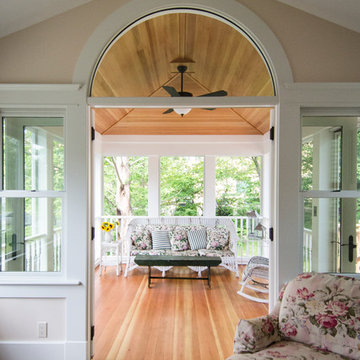
Screened-in porch addition by Meadowlark features Palladian window and Douglas fir flooring and ceiling trim
Photo of a mid-sized traditional sunroom in Detroit with light hardwood floors, a standard fireplace, a tile fireplace surround and a standard ceiling.
Photo of a mid-sized traditional sunroom in Detroit with light hardwood floors, a standard fireplace, a tile fireplace surround and a standard ceiling.
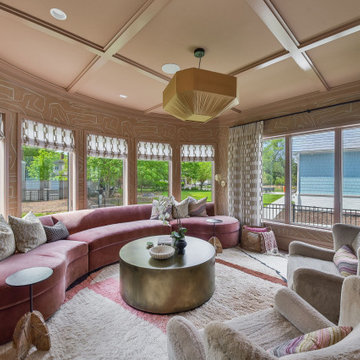
Photo of a large sunroom in Chicago with light hardwood floors, a two-sided fireplace, a stone fireplace surround and a standard ceiling.
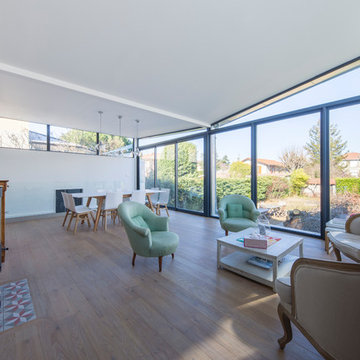
Nous avons construit une extension en ossature bois en utilisant la terrasse existante, et ajouté une nouvelle terrasse sur le jardin.
De la démolition, du terrassement et de la maçonnerie ont été nécessaires pour transformer la terrasse existante de cette maison familiale en une extension lumineuse et spacieuse, comprenant à présent un salon et une salle à manger.
La cave existante quant à elle était très humide, elle a été drainée et aménagée.
Cette maison sur les hauteurs du 5ème arrondissement de Lyon gagne ainsi une nouvelle pièce de 30m² lumineuse et agréable à vivre, et un joli look moderne avec son toit papillon réalisé sur une charpente sur-mesure.
Photos de Pierre Coussié
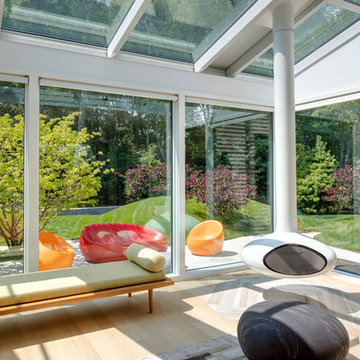
TEAM
Architect: LDa Architecture & Interiors
Interior Design: LDa Architecture & Interiors
Builder: Denali Construction
Landscape Architect: Michelle Crowley Landscape Architecture
Photographer: Greg Premru Photography
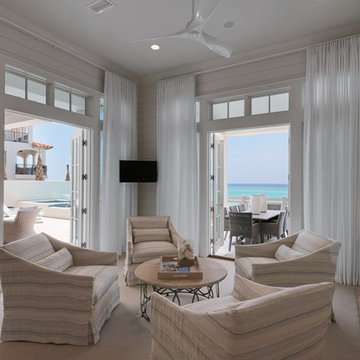
Inspiration for an expansive beach style sunroom in Miami with a standard fireplace, a standard ceiling and light hardwood floors.
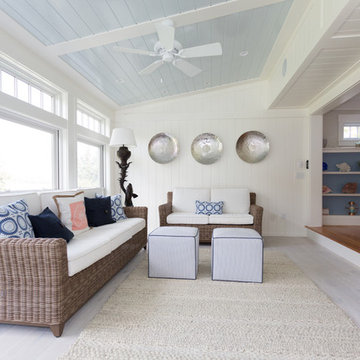
Lori Whalen Photography
Mid-sized beach style sunroom in Boston with light hardwood floors, a two-sided fireplace, a tile fireplace surround and a standard ceiling.
Mid-sized beach style sunroom in Boston with light hardwood floors, a two-sided fireplace, a tile fireplace surround and a standard ceiling.
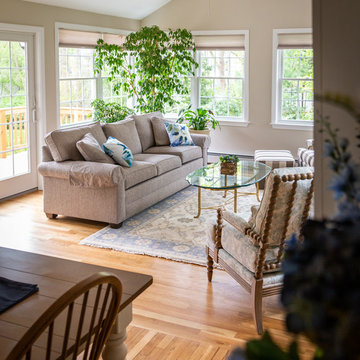
Sunroom addition with covered patio below
Design ideas for a mid-sized contemporary sunroom in Providence with light hardwood floors, a standard fireplace, a stone fireplace surround, a standard ceiling and beige floor.
Design ideas for a mid-sized contemporary sunroom in Providence with light hardwood floors, a standard fireplace, a stone fireplace surround, a standard ceiling and beige floor.
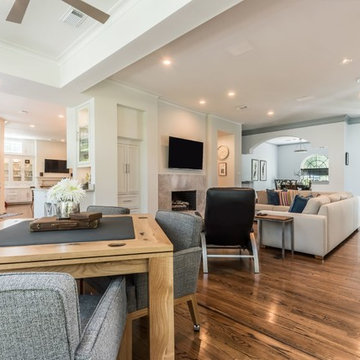
Design ideas for a mid-sized midcentury sunroom in Houston with light hardwood floors, a standard fireplace, a stone fireplace surround, a standard ceiling and brown floor.
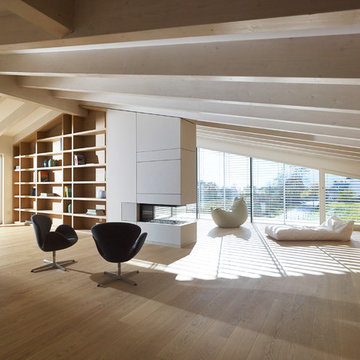
Carlo Baroni
Inspiration for a contemporary sunroom in Other with light hardwood floors and a two-sided fireplace.
Inspiration for a contemporary sunroom in Other with light hardwood floors and a two-sided fireplace.
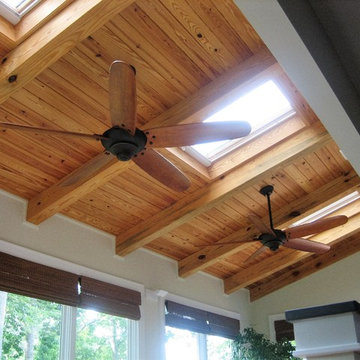
Design ideas for a traditional sunroom in Richmond with light hardwood floors, a standard fireplace and a skylight.
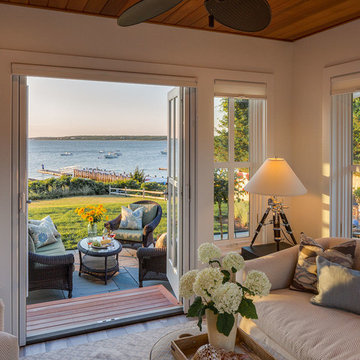
Oceanfront Patio in a custom coastal home on Cape Cod by Polhemus Savery DaSilva Architects Builders. Scope Of Work: Architecture, Landscape Architecture, Construction / Living Space: 3,762ft² / Photography: Brian Vanden Brink, Dan Cutrona
All Fireplaces Sunroom Design Photos with Light Hardwood Floors
4