Sunroom Design Photos with Limestone Floors and Brick Floors
Refine by:
Budget
Sort by:Popular Today
181 - 200 of 764 photos
Item 1 of 3
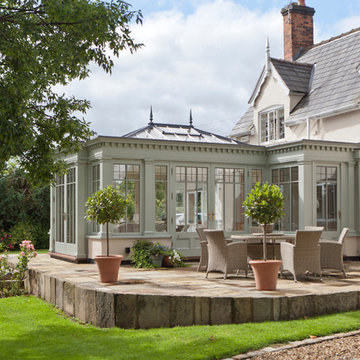
The success of a glazed building is in how much it will be used, how much it is enjoyed, and most importantly, how long it will last.
To assist the long life of our buildings, and combined with our unique roof system, many of our conservatories and orangeries are designed with decorative metal pilasters, incorporated into the framework for their structural stability.
This orangery also benefited from our trench heating system with cast iron floor grilles which are both an effective and attractive method of heating.
The dog tooth dentil moulding and spire finials are more examples of decorative elements that really enhance this traditional orangery. Two pairs of double doors open the room on to the garden.
Vale Paint Colour- Mothwing
Size- 6.3M X 4.7M
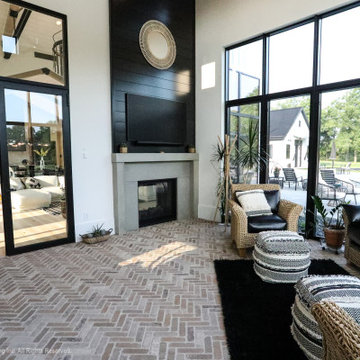
The spacious sunroom is a serene retreat with its panoramic views of the rural landscape through walls of Marvin windows. A striking brick herringbone pattern floor adds timeless charm, while a see-through gas fireplace creates a cozy focal point, perfect for all seasons. Above the mantel, a black-painted beadboard feature wall adds depth and character, enhancing the room's inviting ambiance. With its seamless blend of rustic and contemporary elements, this sunroom is a tranquil haven for relaxation and contemplation.
Martin Bros. Contracting, Inc., General Contractor; Helman Sechrist Architecture, Architect; JJ Osterloo Design, Designer; Photography by Marie Kinney.
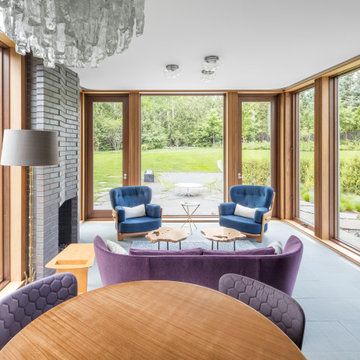
Photo of a mid-sized modern sunroom in Detroit with limestone floors, a standard fireplace and a brick fireplace surround.
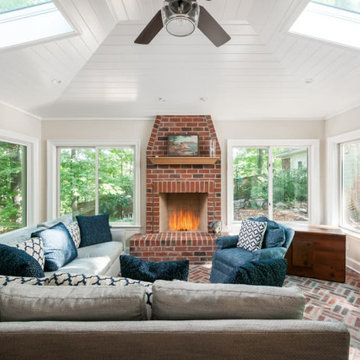
Our clients dreamed of a sunroom that had a lot of natural light and that was open into the main house. A red brick floor and fireplace make this room an extension of the main living area and keeps everything flowing together, like it's always been there.
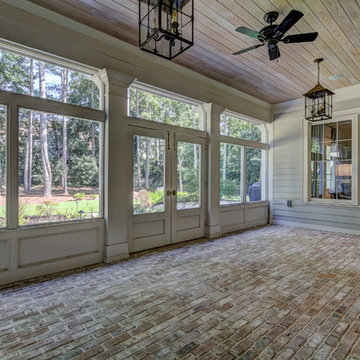
Design ideas for a large traditional sunroom in Atlanta with brick floors, no fireplace, a standard ceiling and brown floor.
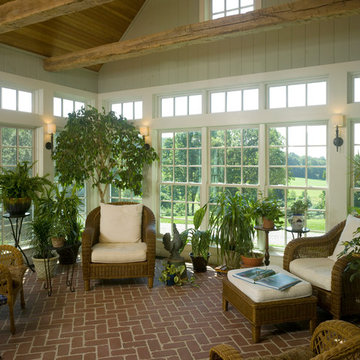
This sunroom takes full advantage of natural daylight and breathtaking views. Photograph by David Van Scott
Architectural design by Susan M. Rochelle, A.I.A., Architect, Hunterdon County, NJ
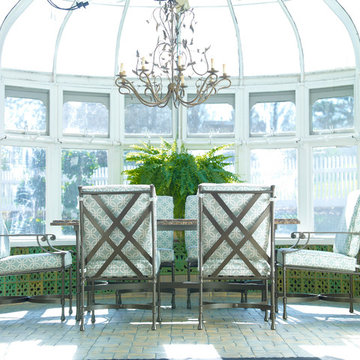
Design ideas for a mid-sized transitional sunroom in New York with brick floors, no fireplace, a glass ceiling and brown floor.
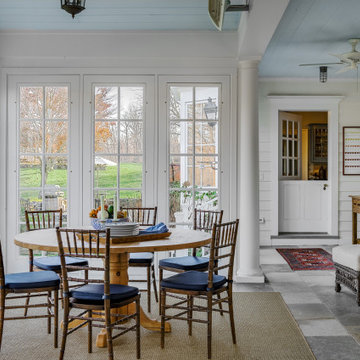
3 Season Room with fireplace and great views
Traditional sunroom in New York with limestone floors, a standard fireplace, a brick fireplace surround, a standard ceiling and grey floor.
Traditional sunroom in New York with limestone floors, a standard fireplace, a brick fireplace surround, a standard ceiling and grey floor.
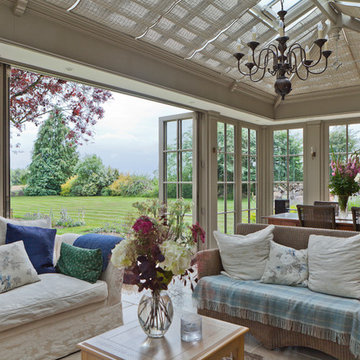
Photo of a large traditional sunroom in Other with limestone floors, no fireplace and a glass ceiling.
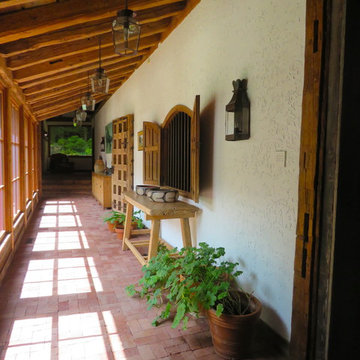
Inspiration for a mid-sized sunroom in Other with brick floors, no fireplace, a standard ceiling and red floor.
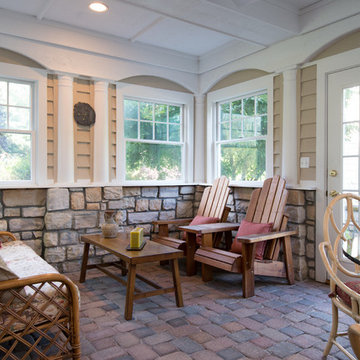
Photo of a small traditional sunroom in Cincinnati with a standard ceiling, red floor, brick floors and no fireplace.
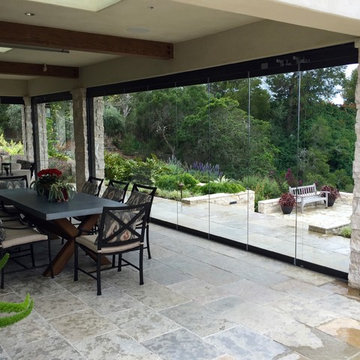
Indoor-outdoor convertible contemporary modern dining area. Stone and tile work. Stone wall masonry and custom glass vertical doors opening to backyard entertainment space
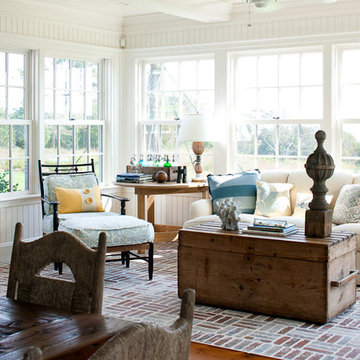
Greg Premru
Inspiration for a large traditional sunroom in Boston with brick floors, no fireplace and a standard ceiling.
Inspiration for a large traditional sunroom in Boston with brick floors, no fireplace and a standard ceiling.
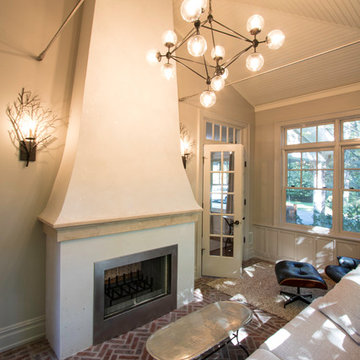
Family room/Sun room with brick flooring and double sided stucco fireplace
Inspiration for a small sunroom in New York with brick floors, a plaster fireplace surround and beige floor.
Inspiration for a small sunroom in New York with brick floors, a plaster fireplace surround and beige floor.
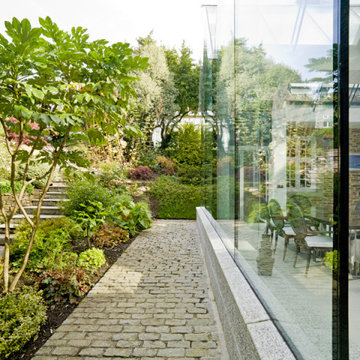
This structural glass addition to a Grade II Listed Arts and Crafts-inspired House built in the 20thC replaced an existing conservatory which had fallen into disrepair.
The replacement conservatory was designed to sit on the footprint of the previous structure, but with a significantly more contemporary composition.
Working closely with conservation officers to produce a design sympathetic to the historically significant home, we developed an innovative yet sensitive addition that used locally quarried granite, natural lead panels and a technologically advanced glazing system to allow a frameless, structurally glazed insertion which perfectly complements the existing house.
The new space is flooded with natural daylight and offers panoramic views of the gardens beyond.
Photograph: Collingwood Photography
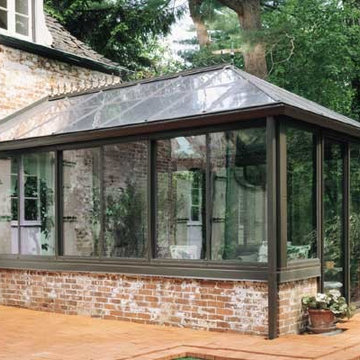
Georgian style, black trim and aluminum frame, sliding exterior door, all glass roof, brick knee wall
Inspiration for a mid-sized arts and crafts sunroom in DC Metro with brick floors, no fireplace and a glass ceiling.
Inspiration for a mid-sized arts and crafts sunroom in DC Metro with brick floors, no fireplace and a glass ceiling.
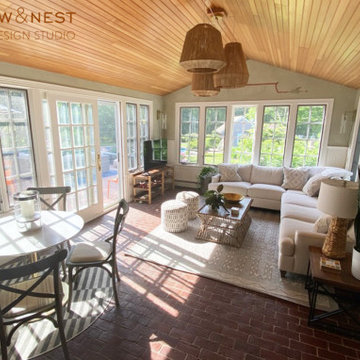
A view of the beautifully landscaped grounds and cutting garden are on full display in this all purpose room for the family. When the client's decided to turn the living room into a game room, this space needed to step up.
A small breakfast table was added to the corner next to the kitchen-- a great place to eat or do homework-- mixing the farmhouse and mid-century elements the client's love.
A large sectional provides a comfortable space for the whole family to watch TV or hang out. Crypton fabric was used on this custom Kravet sectional to provide a no-worry environment, as well as indoor/outdoor rugs. Especially necessary since the sliders lead out to the dining and pool areas.
The client's inherited collection of coastal trinkets adorns the console. Large basket weave pendants were added to the ceiling, and sconces added to the walls for an additional layer of light. The mural was maintained-- a nod to the bevy of birds dining on seeds in the feeders beyond the window. A fresh coat of white paint brightens up the woodwork and carries the same trim color throughout the house.
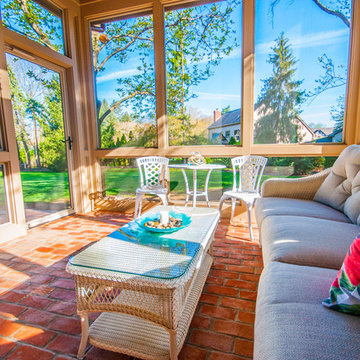
Mid-sized traditional sunroom in Columbus with brick floors, no fireplace, a standard ceiling and red floor.
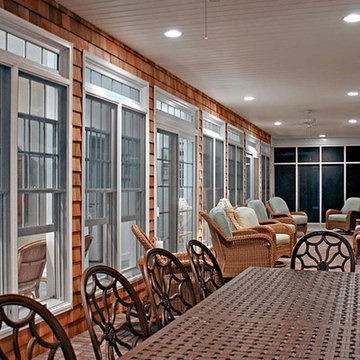
Photo of a mid-sized beach style sunroom in Toronto with brick floors, no fireplace, a standard ceiling and red floor.
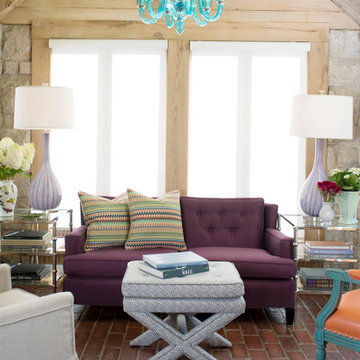
Photos by Randy Colwell
This is an example of a small traditional sunroom in Other with brick floors and no fireplace.
This is an example of a small traditional sunroom in Other with brick floors and no fireplace.
Sunroom Design Photos with Limestone Floors and Brick Floors
10