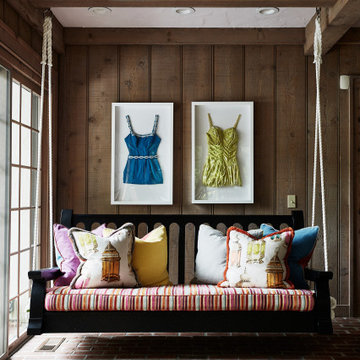Sunroom Design Photos with Limestone Floors and Brick Floors
Refine by:
Budget
Sort by:Popular Today
121 - 140 of 763 photos
Item 1 of 3
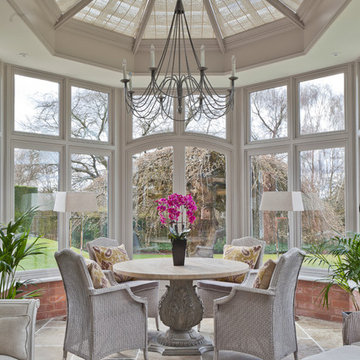
The design for this orangery took inspiration from architectural detail on the main house to produce a unique yet perfectly inclusive look.
The clerestory and curved detail to the door set match those on the house and the design required shaped corner columns to the facets.
Vale Paint Colour- Lighthouse
Size- 6.9M X 4.5 M
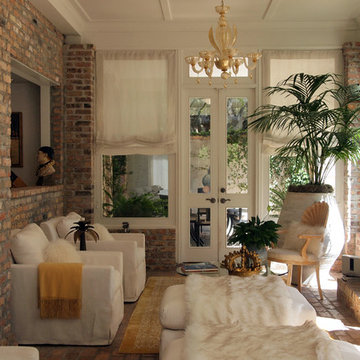
Photo: Kayla Stark © 2016 Houzz
Design ideas for a small traditional sunroom in New Orleans with brick floors, a standard fireplace, a brick fireplace surround and a standard ceiling.
Design ideas for a small traditional sunroom in New Orleans with brick floors, a standard fireplace, a brick fireplace surround and a standard ceiling.
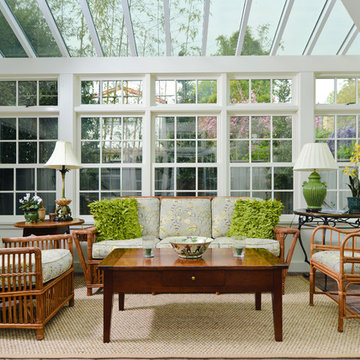
English craftsman style home renovation, with a new cottage and garage in Palo Alto, California.
This is an example of a traditional sunroom in San Francisco with a glass ceiling and brick floors.
This is an example of a traditional sunroom in San Francisco with a glass ceiling and brick floors.
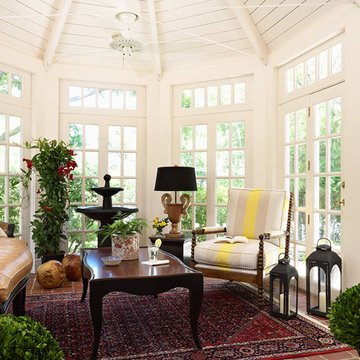
Designed by Sarah Nardi of Elsie Interior | Photography by Susan Gilmore
Photo of a traditional sunroom in Minneapolis with brick floors and a standard ceiling.
Photo of a traditional sunroom in Minneapolis with brick floors and a standard ceiling.
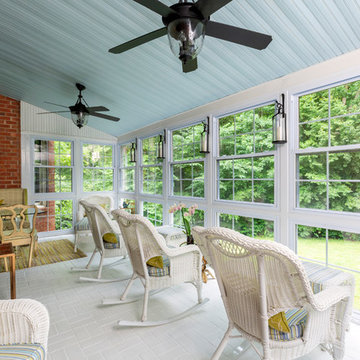
Design ideas for a traditional sunroom in Charlotte with brick floors, no fireplace, a standard ceiling and white floor.
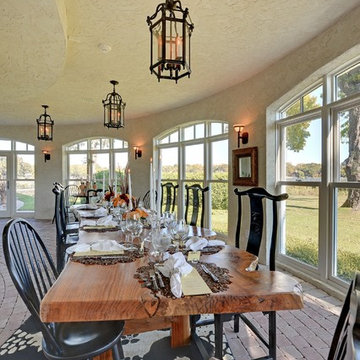
Spacecrafting
This is an example of a mediterranean sunroom in Minneapolis with brick floors and a standard ceiling.
This is an example of a mediterranean sunroom in Minneapolis with brick floors and a standard ceiling.
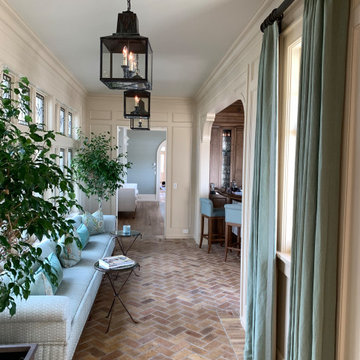
Design ideas for a mid-sized transitional sunroom in Philadelphia with brick floors, no fireplace, a standard ceiling and multi-coloured floor.
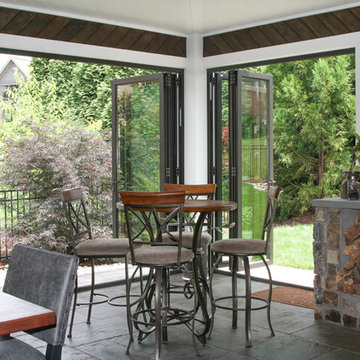
Ayers Landscaping was the General Contractor for room addition, landscape, pavers and sod.
Metal work and furniture done by Vise & Co.
Inspiration for a large arts and crafts sunroom in Other with limestone floors, a standard fireplace, a stone fireplace surround and multi-coloured floor.
Inspiration for a large arts and crafts sunroom in Other with limestone floors, a standard fireplace, a stone fireplace surround and multi-coloured floor.
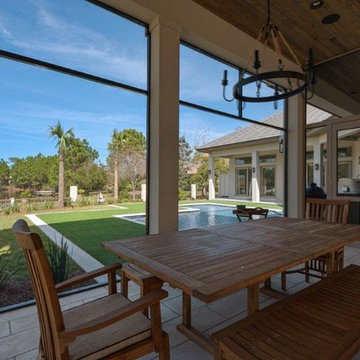
This is an example of an expansive country sunroom in Miami with limestone floors, a standard fireplace, a brick fireplace surround, a standard ceiling and beige floor.
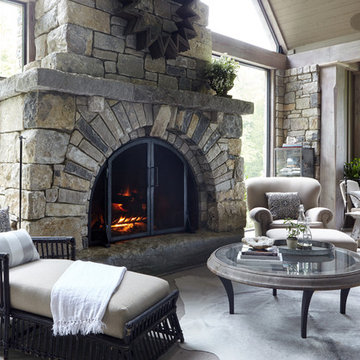
Inspiration for a large transitional sunroom in Nashville with limestone floors, a standard fireplace, a standard ceiling, grey floor and a stone fireplace surround.
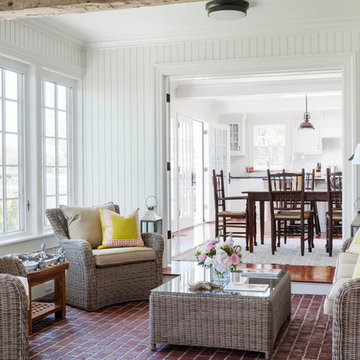
Design ideas for a mid-sized beach style sunroom in Boston with brick floors, a standard ceiling and red floor.
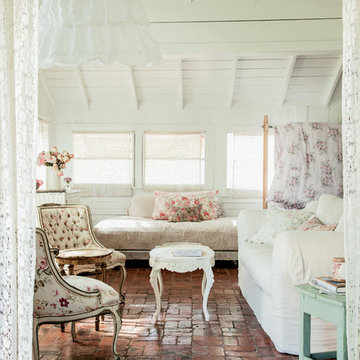
Photography by Amy Neunsinger
This is an example of a traditional sunroom in Los Angeles with brick floors, a standard ceiling and red floor.
This is an example of a traditional sunroom in Los Angeles with brick floors, a standard ceiling and red floor.
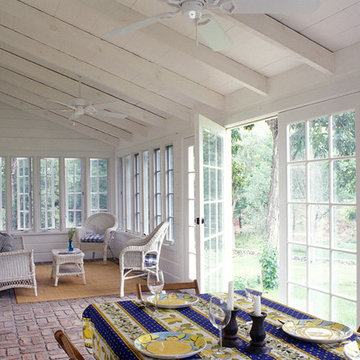
Historic home renovation
Design ideas for a country sunroom in New York with brick floors, a standard ceiling and red floor.
Design ideas for a country sunroom in New York with brick floors, a standard ceiling and red floor.
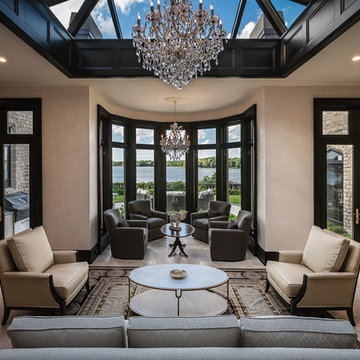
Courtyard addition with 18' pyramidal skylight
Photo Credit: Edgar Visuals
Inspiration for an expansive traditional sunroom in Milwaukee with limestone floors, a glass ceiling and beige floor.
Inspiration for an expansive traditional sunroom in Milwaukee with limestone floors, a glass ceiling and beige floor.
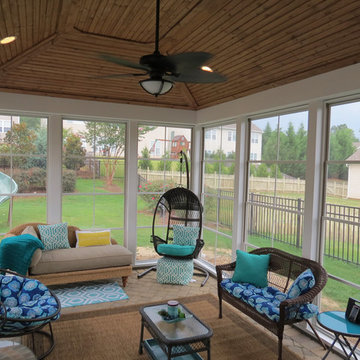
Photo of a mid-sized traditional sunroom in Charlotte with brick floors, no fireplace and a standard ceiling.
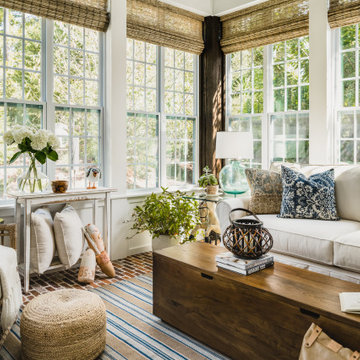
The inspiration for the homes interior design and sunroom addition were happy memories of time spent in a cottage in Maine with family and friends. This space was originally a screened in porch. The homeowner wanted to enclose the space and make it function as an extension of the house and be usable the whole year. Lots of windows, comfortable furniture and antique pieces like the horse bicycle turned side table make the space feel unique, comfortable and inviting in any season.
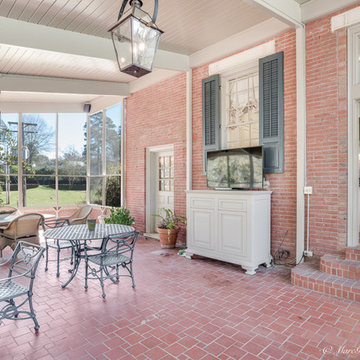
screened porch
Design ideas for an expansive traditional sunroom in New Orleans with brick floors, no fireplace and a standard ceiling.
Design ideas for an expansive traditional sunroom in New Orleans with brick floors, no fireplace and a standard ceiling.
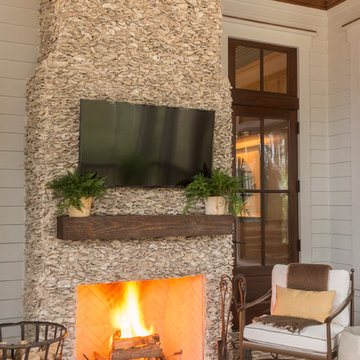
JS Gibson
Inspiration for a large transitional sunroom in Charleston with brick floors, a standard fireplace, a standard ceiling and a brick fireplace surround.
Inspiration for a large transitional sunroom in Charleston with brick floors, a standard fireplace, a standard ceiling and a brick fireplace surround.

Neighboring the kitchen, is the Sunroom. This quaint space fully embodies a cottage off the French Countryside. It was renovated from a study into a cozy sitting room.
Designed with large wall-length windows, a custom stone fireplace, and accents of purples, florals, and lush velvets. Exposed wooden beams and an antiqued chandelier perfectly blend the romantic yet rustic details found in French Country design.
Sunroom Design Photos with Limestone Floors and Brick Floors
7
