Sunroom Design Photos with Medium Hardwood Floors and Limestone Floors
Refine by:
Budget
Sort by:Popular Today
1 - 20 of 3,284 photos
Item 1 of 3

This is an example of a country sunroom in Brisbane with medium hardwood floors, a standard ceiling and brown floor.
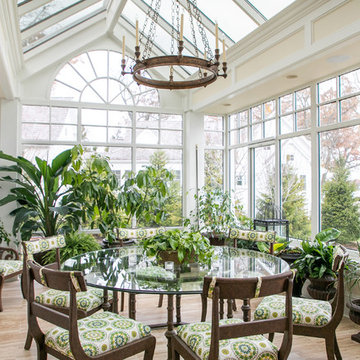
S.Photography/Shanna Wolf., LOWELL CUSTOM HOMES, Lake Geneva, WI.., Conservatory Craftsmen., Conservatory for the avid gardener with lakefront views
This is an example of a large traditional sunroom in Milwaukee with medium hardwood floors, a glass ceiling, brown floor and no fireplace.
This is an example of a large traditional sunroom in Milwaukee with medium hardwood floors, a glass ceiling, brown floor and no fireplace.
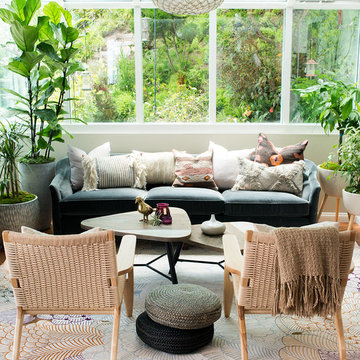
This is an example of an eclectic sunroom in Los Angeles with medium hardwood floors, a glass ceiling and brown floor.
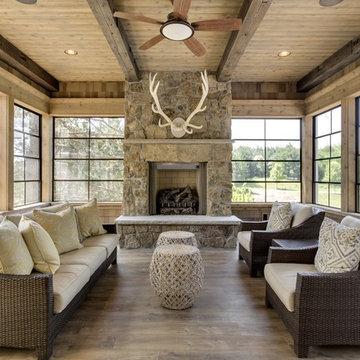
SpaceCrafting
Design ideas for a mid-sized country sunroom in Minneapolis with medium hardwood floors, a standard fireplace, a standard ceiling, grey floor and a stone fireplace surround.
Design ideas for a mid-sized country sunroom in Minneapolis with medium hardwood floors, a standard fireplace, a standard ceiling, grey floor and a stone fireplace surround.
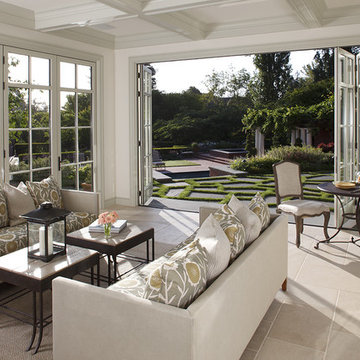
This 1920's Georgian-style home in Hillsborough was stripped down to the frame and remodeled. It features beautiful cabinetry and millwork throughout. A marriage of antiques, art and custom furniture pieces were selected to create a harmonious home.
Bi-fold Nana doors allow for an open space floor plan. Coffered ceilings to match the traditional style of the main house. Galbraith & Paul, hand blocked print fabrics. Limestone flooring.

Transitional sunroom in Minneapolis with medium hardwood floors, a standard fireplace, a stone fireplace surround, a standard ceiling and brown floor.
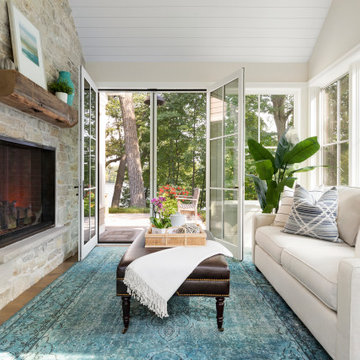
This lovely room is found on the other side of the two-sided fireplace and is encased in glass on 3 sides. Marvin Integrity windows and Marvin doors are trimmed out in White Dove, which compliments the ceiling's shiplap and the white overgrouted stone fireplace. Its a lovely place to relax at any time of the day!
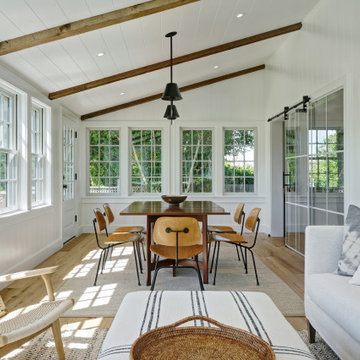
Architecture by Emeritus | Interiors by Lauren Marttila | Build by Julius Pasys| Photos by Tom G. Olcott
Design ideas for a beach style sunroom in Other with medium hardwood floors, no fireplace, a standard ceiling and brown floor.
Design ideas for a beach style sunroom in Other with medium hardwood floors, no fireplace, a standard ceiling and brown floor.
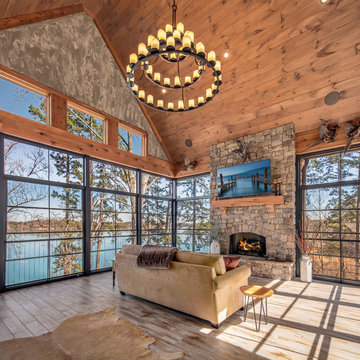
This house features an open concept floor plan, with expansive windows that truly capture the 180-degree lake views. The classic design elements, such as white cabinets, neutral paint colors, and natural wood tones, help make this house feel bright and welcoming year round.
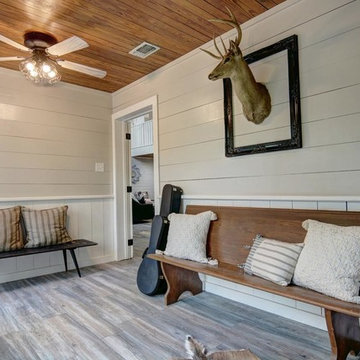
Photo of a mid-sized country sunroom in Austin with medium hardwood floors, no fireplace, a standard ceiling and grey floor.
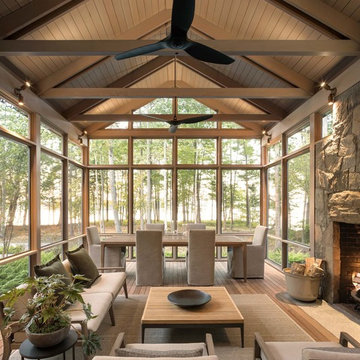
Photo By: Trent Bell
Photo of a contemporary sunroom in Boston with medium hardwood floors, a standard fireplace, a stone fireplace surround, a standard ceiling and brown floor.
Photo of a contemporary sunroom in Boston with medium hardwood floors, a standard fireplace, a stone fireplace surround, a standard ceiling and brown floor.
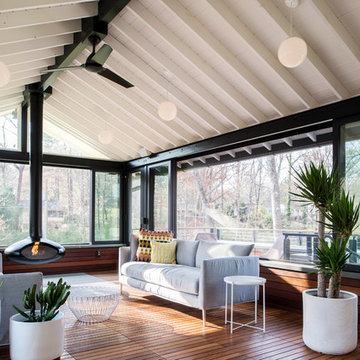
Lissa Gotwals
Photo of a midcentury sunroom in Raleigh with a hanging fireplace, a standard ceiling and medium hardwood floors.
Photo of a midcentury sunroom in Raleigh with a hanging fireplace, a standard ceiling and medium hardwood floors.
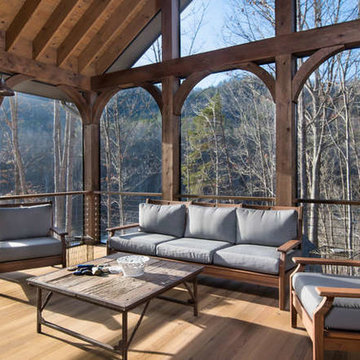
Ryan Theede
Photo of a mid-sized arts and crafts sunroom in Other with medium hardwood floors, a standard fireplace, a standard ceiling, brown floor and a stone fireplace surround.
Photo of a mid-sized arts and crafts sunroom in Other with medium hardwood floors, a standard fireplace, a standard ceiling, brown floor and a stone fireplace surround.
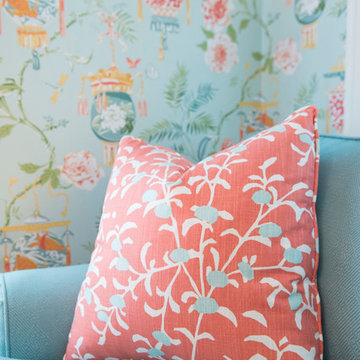
This breakfast room off the kitchen features a table for meals as well as a sofa for afternoon tv watching.
Leah Martin Photography
Photo of a mid-sized traditional sunroom in Boston with medium hardwood floors.
Photo of a mid-sized traditional sunroom in Boston with medium hardwood floors.
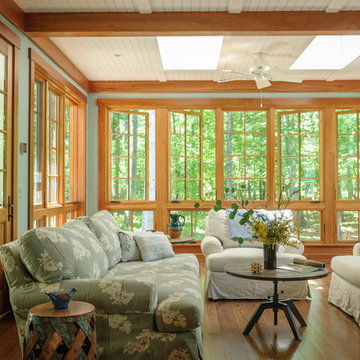
Design ideas for a mid-sized arts and crafts sunroom in DC Metro with medium hardwood floors and a skylight.
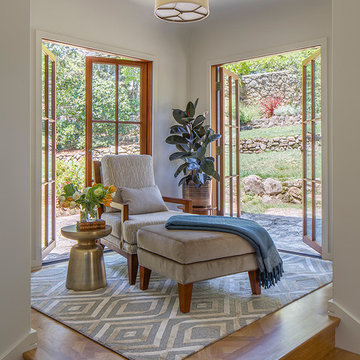
Sunroom opening onto garden on two sides.
Photo by Eric Rorer
This is an example of a mediterranean sunroom in San Francisco with medium hardwood floors and a standard ceiling.
This is an example of a mediterranean sunroom in San Francisco with medium hardwood floors and a standard ceiling.
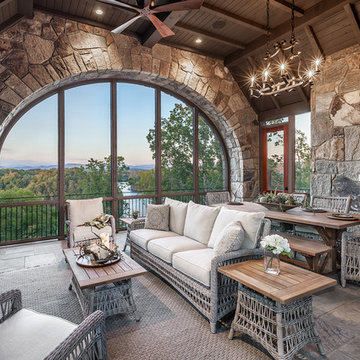
This charming European-inspired home juxtaposes old-world architecture with more contemporary details. The exterior is primarily comprised of granite stonework with limestone accents. The stair turret provides circulation throughout all three levels of the home, and custom iron windows afford expansive lake and mountain views. The interior features custom iron windows, plaster walls, reclaimed heart pine timbers, quartersawn oak floors and reclaimed oak millwork.
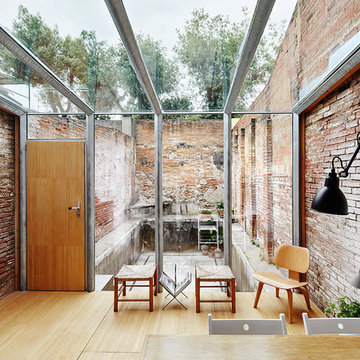
Fotografo: José Hevia
This is an example of a mid-sized industrial sunroom in Other with a glass ceiling, medium hardwood floors and no fireplace.
This is an example of a mid-sized industrial sunroom in Other with a glass ceiling, medium hardwood floors and no fireplace.
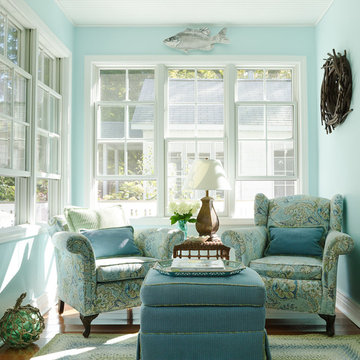
Gridley + Graves Photographers
Photo of a beach style sunroom in Chicago with medium hardwood floors and a standard ceiling.
Photo of a beach style sunroom in Chicago with medium hardwood floors and a standard ceiling.
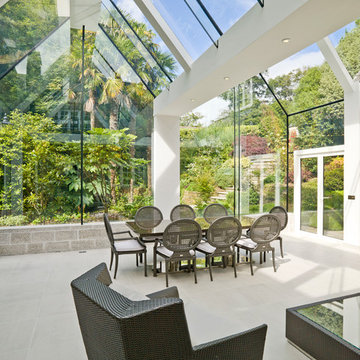
This structural glass addition to a Grade II Listed Arts and Crafts-inspired House built in the 20thC replaced an existing conservatory which had fallen into disrepair.
The replacement conservatory was designed to sit on the footprint of the previous structure, but with a significantly more contemporary composition.
Working closely with conservation officers to produce a design sympathetic to the historically significant home, we developed an innovative yet sensitive addition that used locally quarried granite, natural lead panels and a technologically advanced glazing system to allow a frameless, structurally glazed insertion which perfectly complements the existing house.
The new space is flooded with natural daylight and offers panoramic views of the gardens beyond.
Photograph: Collingwood Photography
Sunroom Design Photos with Medium Hardwood Floors and Limestone Floors
1