Sunroom Design Photos with Limestone Floors and Porcelain Floors
Refine by:
Budget
Sort by:Popular Today
1 - 20 of 1,662 photos
Item 1 of 3
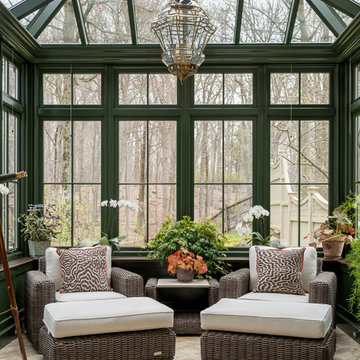
This is an example of a mid-sized traditional sunroom in Other with limestone floors, beige floor and a glass ceiling.
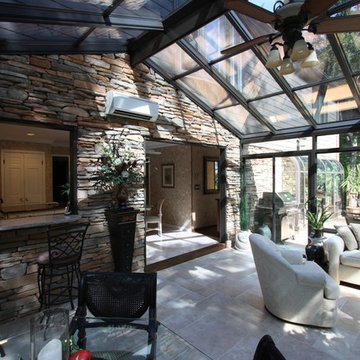
Patriot Sunrooms & Home Solutions
Large modern sunroom in St Louis with porcelain floors, no fireplace and a glass ceiling.
Large modern sunroom in St Louis with porcelain floors, no fireplace and a glass ceiling.

3 Season Room with fireplace and great views
Inspiration for a country sunroom in New York with limestone floors, a standard fireplace, a brick fireplace surround, a standard ceiling and grey floor.
Inspiration for a country sunroom in New York with limestone floors, a standard fireplace, a brick fireplace surround, a standard ceiling and grey floor.
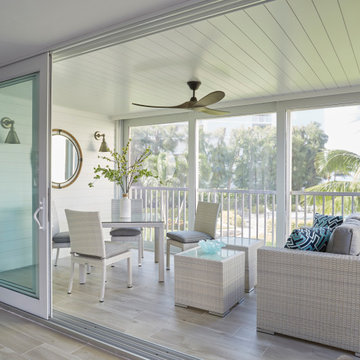
This Condo was in sad shape. The clients bought and knew it was going to need a over hall. We opened the kitchen to the living, dining, and lanai. Removed doors that were not needed in the hall to give the space a more open feeling as you move though the condo. The bathroom were gutted and re - invented to storage galore. All the while keeping in the coastal style the clients desired. Navy was the accent color we used throughout the condo. This new look is the clients to a tee.
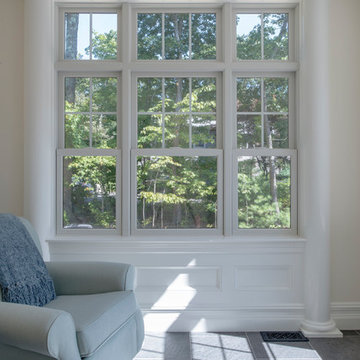
Design ideas for a mid-sized modern sunroom in Boston with porcelain floors, no fireplace, a standard ceiling and grey floor.
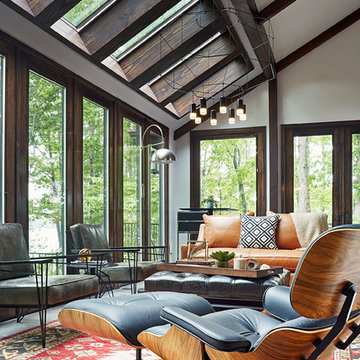
Kip Dawkins
Photo of a large modern sunroom in Richmond with porcelain floors and a skylight.
Photo of a large modern sunroom in Richmond with porcelain floors and a skylight.
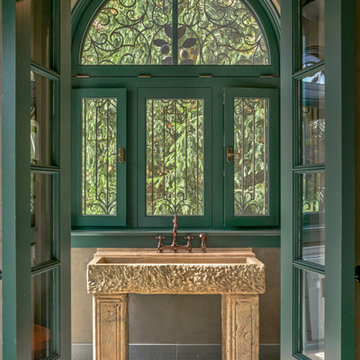
Alice Washburn Award 2015 - Winner - Accessory Building
athome A list Awards 2015 - Finalist - Best Pool House
Robert Benson Photography
Sunroom in New York with limestone floors.
Sunroom in New York with limestone floors.
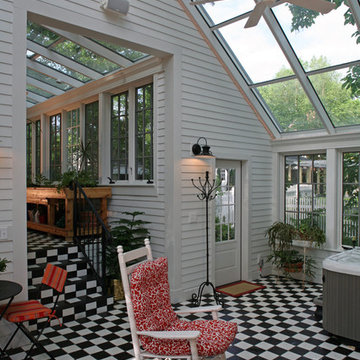
Large eclectic sunroom in St Louis with porcelain floors, no fireplace, a glass ceiling and multi-coloured floor.
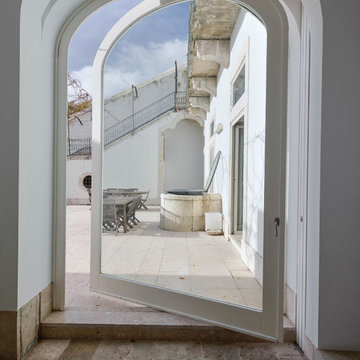
•Architects: Aires Mateus
•Location: Lisbon, Portugal
•Architect: Manuel Aires Mateus
•Years: 2006-20011
•Photos by: Ricardo Oliveira Alves
•Stone floor: Ancient Surface
A succession of everyday spaces occupied the lower floor of this restored 18th century castle on the hillside.
The existing estate illustrating a period clouded by historic neglect.
The restoration plan for this castle house focused on increasing its spatial value, its open space architecture and re-positioning of its windows. The garden made it possible to enhance the depth of the view over the rooftops and the Baixa river. An existing addition was rebuilt to house to conduct more private and entertainment functions.
The unexpected discovery of an old and buried wellhead and cistern in the center of the house was a pleasant surprise to the architect and owners.
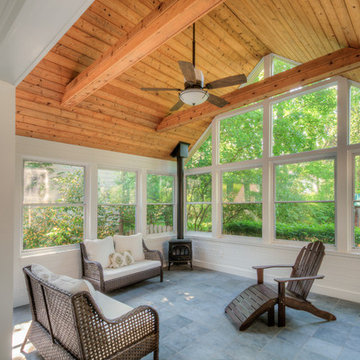
3 season sunroom, screened porch, with heated tile floor, large windows, and a gas stove
Photo of a mid-sized transitional sunroom in Detroit with porcelain floors, a wood stove and a standard ceiling.
Photo of a mid-sized transitional sunroom in Detroit with porcelain floors, a wood stove and a standard ceiling.
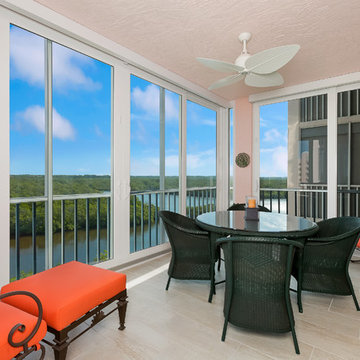
Michael McVay
Inspiration for a mid-sized transitional sunroom in Miami with porcelain floors.
Inspiration for a mid-sized transitional sunroom in Miami with porcelain floors.
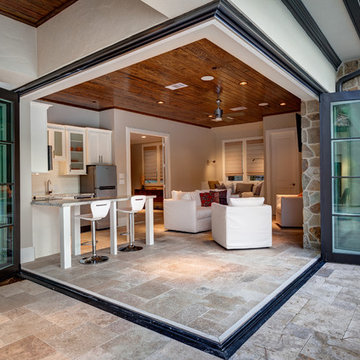
Connie Anderson Photography
Photo of a large transitional sunroom in Houston with limestone floors, no fireplace, a standard ceiling and beige floor.
Photo of a large transitional sunroom in Houston with limestone floors, no fireplace, a standard ceiling and beige floor.
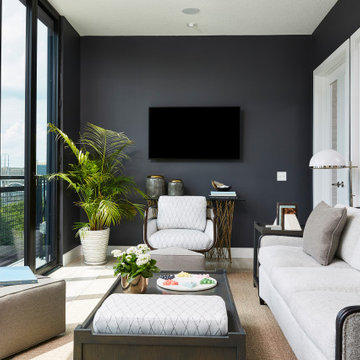
Photography: Alyssa Lee Photography
This is an example of a mid-sized transitional sunroom in Minneapolis with porcelain floors and grey floor.
This is an example of a mid-sized transitional sunroom in Minneapolis with porcelain floors and grey floor.
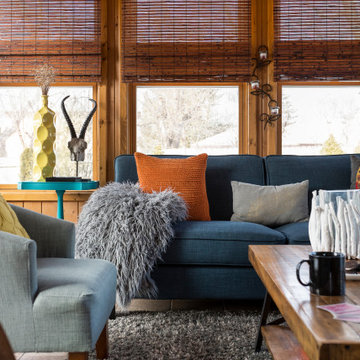
Photography by Picture Perfect House
Photo of a mid-sized transitional sunroom in Chicago with porcelain floors, a corner fireplace, a skylight and grey floor.
Photo of a mid-sized transitional sunroom in Chicago with porcelain floors, a corner fireplace, a skylight and grey floor.
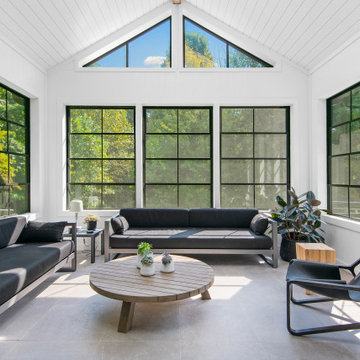
This couple purchased a second home as a respite from city living. Living primarily in downtown Chicago the couple desired a place to connect with nature. The home is located on 80 acres and is situated far back on a wooded lot with a pond, pool and a detached rec room. The home includes four bedrooms and one bunkroom along with five full baths.
The home was stripped down to the studs, a total gut. Linc modified the exterior and created a modern look by removing the balconies on the exterior, removing the roof overhang, adding vertical siding and painting the structure black. The garage was converted into a detached rec room and a new pool was added complete with outdoor shower, concrete pavers, ipe wood wall and a limestone surround.
Porch Details:
Features Eze Breezy Fold down windows and door, radiant flooring, wood paneling and shiplap ceiling.
-Sconces, Wayfair
-New deck off the porch for dining
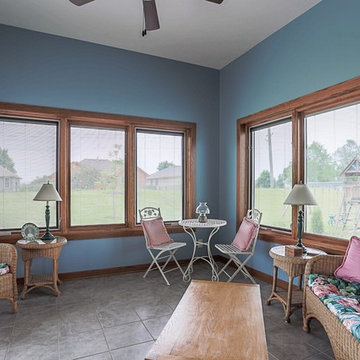
Photo Credits: Shannon Sorensen, SMS Marketing and Sales, Council Bluffs, IA
Arts and crafts sunroom in Omaha with porcelain floors.
Arts and crafts sunroom in Omaha with porcelain floors.
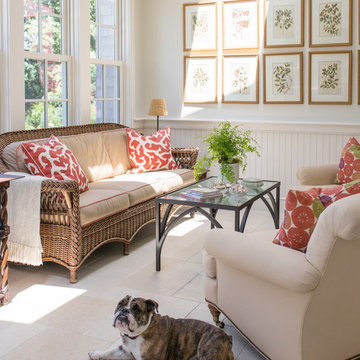
Published in the NORTHSHORE HOME MAGAZINE Fall 2015 issue, this home was dubbed 'Manchester Marvel'.
Before its renovation, the home consisted of a street front cottage built in the 1820’s, with a wing added onto the back at a later point. The home owners required a family friendly space to accommodate a large extended family, but they also wished to retain the original character of the home.
The design solution was to turn the rectangular footprint into an L shape. The kitchen and the formal entertaining rooms run along the vertical wing of the home. Within the central hub of the home is a large family room that opens to the kitchen and the back of the patio. Located in the horizontal plane are the solarium, mudroom and garage.
Client Quote
"He (John Olson of OLSON LEWIS + Architects) did an amazing job. He asked us about our goals and actually walked through our former house with us to see what we did and did not like about it. He also worked really hard to give us the same level of detail we had in our last home."
“Manchester Marvel” clients.
Photo Credits:
Eric Roth
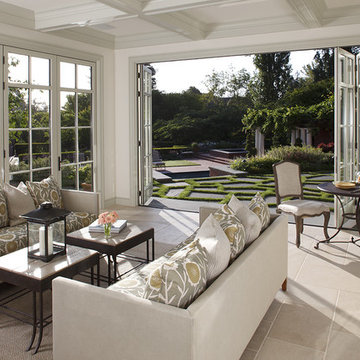
This 1920's Georgian-style home in Hillsborough was stripped down to the frame and remodeled. It features beautiful cabinetry and millwork throughout. A marriage of antiques, art and custom furniture pieces were selected to create a harmonious home.
Bi-fold Nana doors allow for an open space floor plan. Coffered ceilings to match the traditional style of the main house. Galbraith & Paul, hand blocked print fabrics. Limestone flooring.

3 Season Room with fireplace and great views
Photo of a traditional sunroom in New York with limestone floors, a standard fireplace, a brick fireplace surround, a standard ceiling and grey floor.
Photo of a traditional sunroom in New York with limestone floors, a standard fireplace, a brick fireplace surround, a standard ceiling and grey floor.
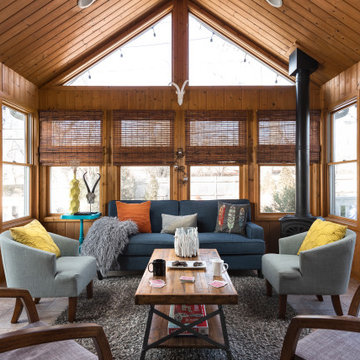
Photography by Picture Perfect House
This is an example of a mid-sized country sunroom in Chicago with porcelain floors, a corner fireplace, a skylight and grey floor.
This is an example of a mid-sized country sunroom in Chicago with porcelain floors, a corner fireplace, a skylight and grey floor.
Sunroom Design Photos with Limestone Floors and Porcelain Floors
1