Sunroom Design Photos with Limestone Floors
Refine by:
Budget
Sort by:Popular Today
101 - 119 of 119 photos
Item 1 of 3
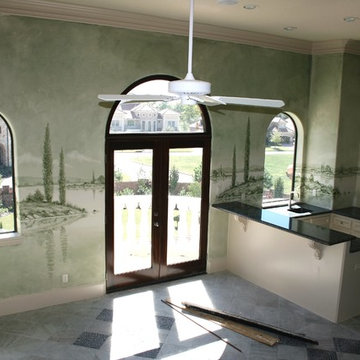
We painted this very soft, monochromatic, Italian landscape mural in a loft style area for our client. This room was intended for meditation and relaxation. Through our soft mural, and careful color choice, we provided the feeling of bringing the outdoors to be indoors. Copyright © 2016 The Artists Hands
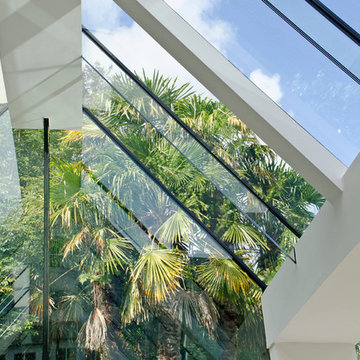
This structural glass addition to a Grade II Listed Arts and Crafts-inspired House built in the 20thC replaced an existing conservatory which had fallen into disrepair.
The replacement conservatory was designed to sit on the footprint of the previous structure, but with a significantly more contemporary composition.
Working closely with conservation officers to produce a design sympathetic to the historically significant home, we developed an innovative yet sensitive addition that used locally quarried granite, natural lead panels and a technologically advanced glazing system to allow a frameless, structurally glazed insertion which perfectly complements the existing house.
The new space is flooded with natural daylight and offers panoramic views of the gardens beyond.
Photograph: Collingwood Photography
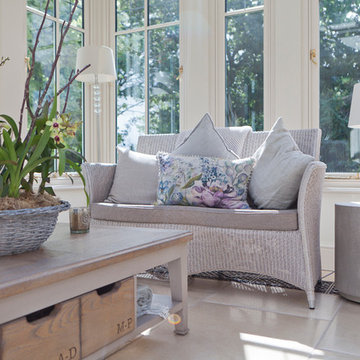
The success of a glazed building is in how much it will be used, how much it is enjoyed, and most importantly, how long it will last.
To assist the long life of our buildings, and combined with our unique roof system, many of our conservatories and orangeries are designed with decorative metal pilasters, incorporated into the framework for their structural stability.
This orangery also benefited from our trench heating system with cast iron floor grilles which are both an effective and attractive method of heating.
The dog tooth dentil moulding and spire finials are more examples of decorative elements that really enhance this traditional orangery. Two pairs of double doors open the room on to the garden.
Vale Paint Colour- Mothwing
Size- 6.3M X 4.7M
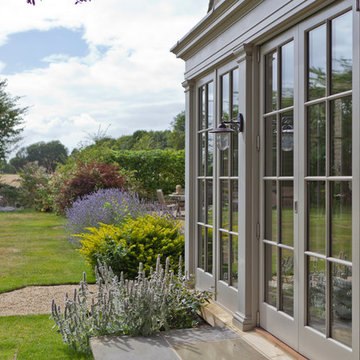
Photo of a large traditional sunroom in Other with limestone floors, no fireplace and a glass ceiling.
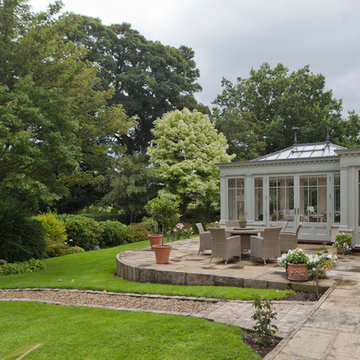
The success of a glazed building is in how much it will be used, how much it is enjoyed, and most importantly, how long it will last.
To assist the long life of our buildings, and combined with our unique roof system, many of our conservatories and orangeries are designed with decorative metal pilasters, incorporated into the framework for their structural stability.
This orangery also benefited from our trench heating system with cast iron floor grilles which are both an effective and attractive method of heating.
The dog tooth dentil moulding and spire finials are more examples of decorative elements that really enhance this traditional orangery. Two pairs of double doors open the room on to the garden.
Vale Paint Colour- Mothwing
Size- 6.3M X 4.7M
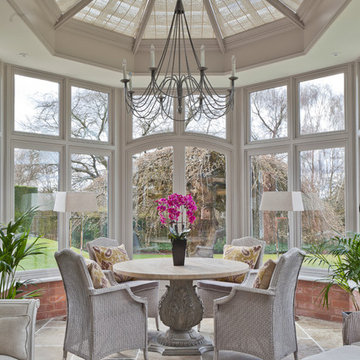
The design for this orangery took inspiration from architectural detail on the main house to produce a unique yet perfectly inclusive look.
The clerestory and curved detail to the door set match those on the house and the design required shaped corner columns to the facets.
Vale Paint Colour- Lighthouse
Size- 6.9M X 4.5 M
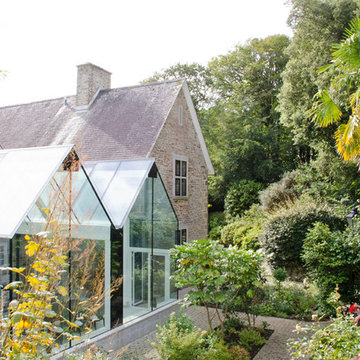
This structural glass addition to a Grade II Listed Arts and Crafts-inspired House built in the 20thC replaced an existing conservatory which had fallen into disrepair.
The replacement conservatory was designed to sit on the footprint of the previous structure, but with a significantly more contemporary composition.
Working closely with conservation officers to produce a design sympathetic to the historically significant home, we developed an innovative yet sensitive addition that used locally quarried granite, natural lead panels and a technologically advanced glazing system to allow a frameless, structurally glazed insertion which perfectly complements the existing house.
The new space is flooded with natural daylight and offers panoramic views of the gardens beyond.
Photograph: Collingwood Photography
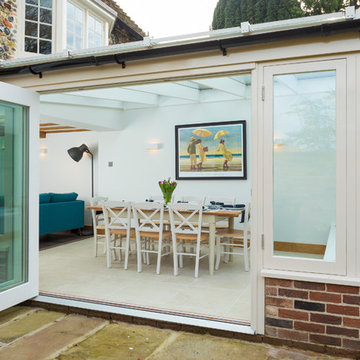
New Garden Room Extension - brick and timber lean too. Patio area and cottage walled garden. Bespoke timber bi-fold doors lead out on to the patio both from the garden room and the kitchen.
Photograph: Chris Kemp
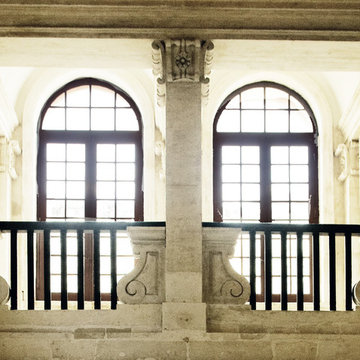
Photo of a small mediterranean sunroom in New York with limestone floors, no fireplace and a standard ceiling.
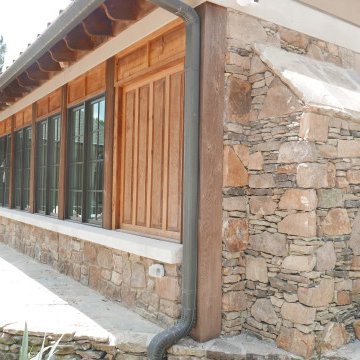
Provia Signet Series 8' fiberglass door, Windor casement windows, stone knee wall with limestone caps!
This is an example of a mid-sized sunroom in Other with limestone floors, a standard fireplace, a standard ceiling and multi-coloured floor.
This is an example of a mid-sized sunroom in Other with limestone floors, a standard fireplace, a standard ceiling and multi-coloured floor.
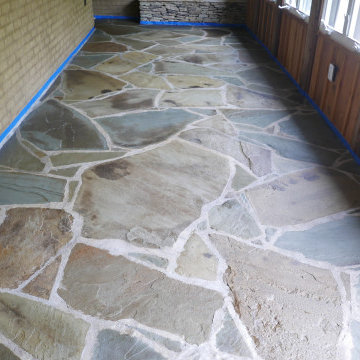
Floor is blue stone!
Mid-sized sunroom in Other with limestone floors, a standard fireplace, a standard ceiling and multi-coloured floor.
Mid-sized sunroom in Other with limestone floors, a standard fireplace, a standard ceiling and multi-coloured floor.
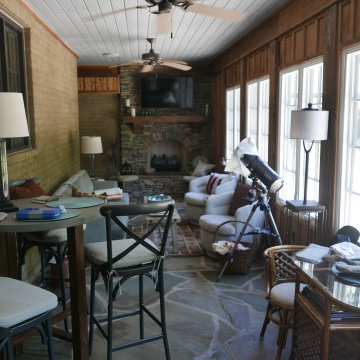
Interior furnished!
Photo of a mid-sized sunroom in Other with limestone floors, a standard fireplace, a standard ceiling and multi-coloured floor.
Photo of a mid-sized sunroom in Other with limestone floors, a standard fireplace, a standard ceiling and multi-coloured floor.
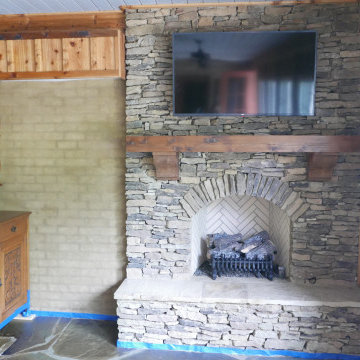
Arkansas stacked stone fireplace with gas logs, and cedar mantle with corbels! Mini-split HVAC system to left of fireplace!
Inspiration for a mid-sized sunroom in Other with limestone floors, a standard fireplace, a standard ceiling and multi-coloured floor.
Inspiration for a mid-sized sunroom in Other with limestone floors, a standard fireplace, a standard ceiling and multi-coloured floor.
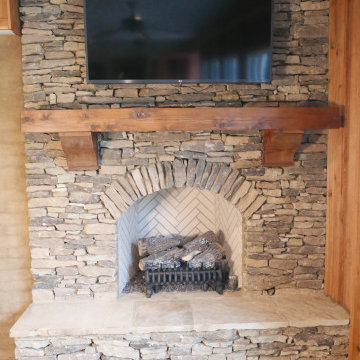
Converted this back porch to a sunroom! Added a fireplace built with Arkansas stack stone, gas logs, and cedar mantle with corbels!
This is an example of a mid-sized sunroom in Other with limestone floors, a standard fireplace, a standard ceiling and multi-coloured floor.
This is an example of a mid-sized sunroom in Other with limestone floors, a standard fireplace, a standard ceiling and multi-coloured floor.
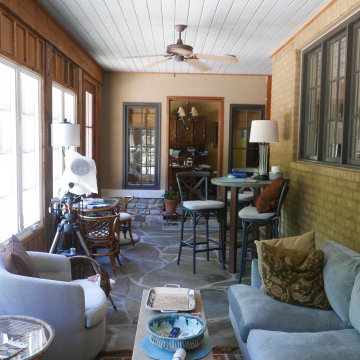
Interior furnished!
Design ideas for a mid-sized sunroom in Other with limestone floors, a standard fireplace, a standard ceiling and multi-coloured floor.
Design ideas for a mid-sized sunroom in Other with limestone floors, a standard fireplace, a standard ceiling and multi-coloured floor.
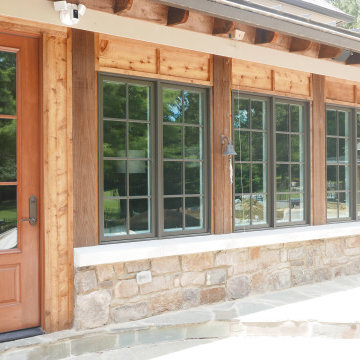
Provia Signet Series 8' fiberglass door, Windor casement windows, stone knee wall with limestone caps!
This is an example of a mid-sized sunroom in Other with limestone floors, a standard fireplace, a standard ceiling and multi-coloured floor.
This is an example of a mid-sized sunroom in Other with limestone floors, a standard fireplace, a standard ceiling and multi-coloured floor.
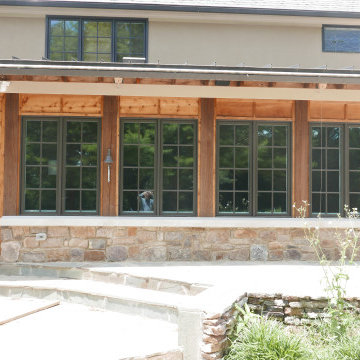
Windsor casement windows, Provia Signet Series 8' fiberglass door, and stone knee wall with limestone caps on exterior!
This is an example of a mid-sized sunroom in Other with limestone floors, a standard fireplace, a standard ceiling and multi-coloured floor.
This is an example of a mid-sized sunroom in Other with limestone floors, a standard fireplace, a standard ceiling and multi-coloured floor.
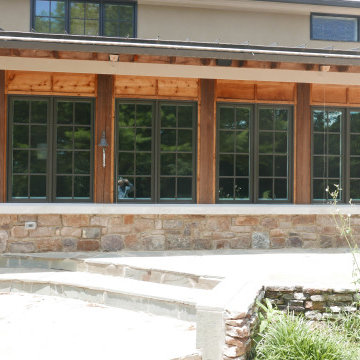
Windsor casement windows, Provia Signet Series 8' fiberglass door, and stone knee wall with limestone caps on exterior!
Mid-sized sunroom in Other with limestone floors, a standard fireplace, a standard ceiling and multi-coloured floor.
Mid-sized sunroom in Other with limestone floors, a standard fireplace, a standard ceiling and multi-coloured floor.
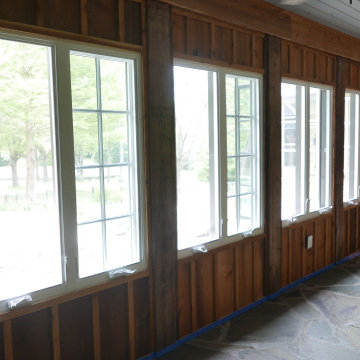
Windsor casement windows, Provia Signet Series 8' fiberglass door!
Design ideas for a mid-sized sunroom in Other with limestone floors, a standard fireplace, a standard ceiling and multi-coloured floor.
Design ideas for a mid-sized sunroom in Other with limestone floors, a standard fireplace, a standard ceiling and multi-coloured floor.
Sunroom Design Photos with Limestone Floors
6