All Fireplaces Sunroom Design Photos with Limestone Floors
Refine by:
Budget
Sort by:Popular Today
1 - 20 of 108 photos
Item 1 of 3

3 Season Room with fireplace and great views
Inspiration for a country sunroom in New York with limestone floors, a standard fireplace, a brick fireplace surround, a standard ceiling and grey floor.
Inspiration for a country sunroom in New York with limestone floors, a standard fireplace, a brick fireplace surround, a standard ceiling and grey floor.
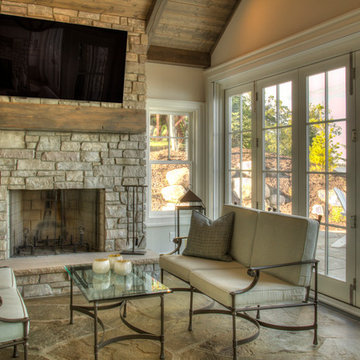
Design ideas for a mid-sized traditional sunroom in Minneapolis with limestone floors, a standard fireplace, a stone fireplace surround and a standard ceiling.
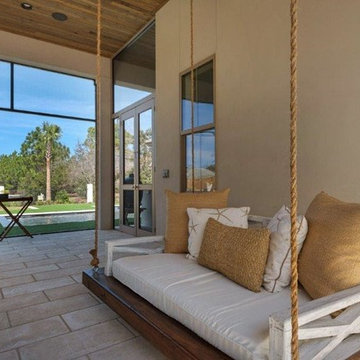
Design ideas for an expansive country sunroom in Miami with limestone floors, a standard fireplace, a standard ceiling, beige floor and a brick fireplace surround.
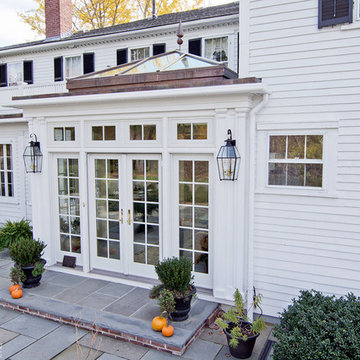
Inspiration for a small traditional sunroom in Boston with limestone floors, a wood stove, a stone fireplace surround and a glass ceiling.
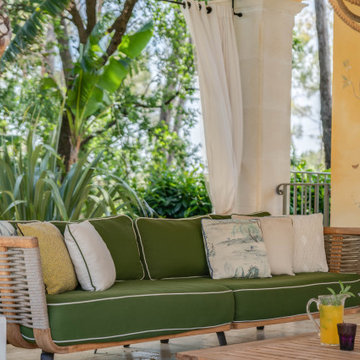
Poolhouse con parete di fondo con decorazione pittorica murale. Arredi contemporanei, tende bianche. Pavimento in travertino con inserti in mosaico di vetro.
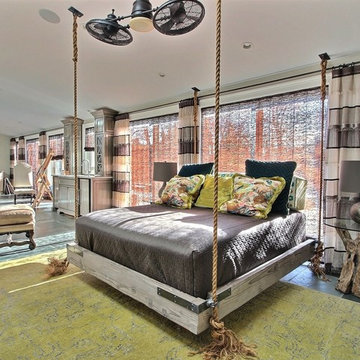
Design ideas for a large country sunroom in Cleveland with limestone floors, a standard fireplace, a brick fireplace surround, a skylight and blue floor.
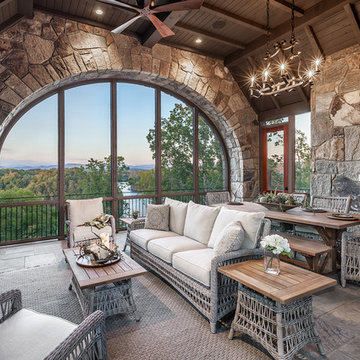
This charming European-inspired home juxtaposes old-world architecture with more contemporary details. The exterior is primarily comprised of granite stonework with limestone accents. The stair turret provides circulation throughout all three levels of the home, and custom iron windows afford expansive lake and mountain views. The interior features custom iron windows, plaster walls, reclaimed heart pine timbers, quartersawn oak floors and reclaimed oak millwork.
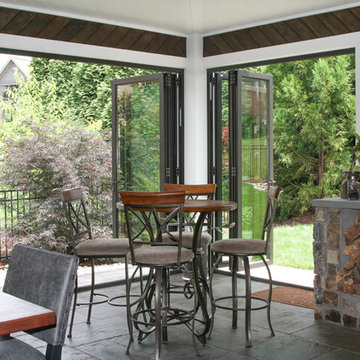
Ayers Landscaping was the General Contractor for room addition, landscape, pavers and sod.
Metal work and furniture done by Vise & Co.
Inspiration for a large arts and crafts sunroom in Other with limestone floors, a standard fireplace, a stone fireplace surround and multi-coloured floor.
Inspiration for a large arts and crafts sunroom in Other with limestone floors, a standard fireplace, a stone fireplace surround and multi-coloured floor.
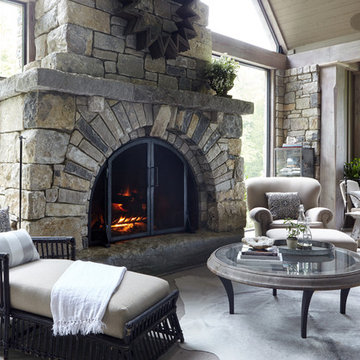
Inspiration for a large transitional sunroom in Nashville with limestone floors, a standard fireplace, a standard ceiling, grey floor and a stone fireplace surround.

Neighboring the kitchen, is the Sunroom. This quaint space fully embodies a cottage off the French Countryside. It was renovated from a study into a cozy sitting room.
Designed with large wall-length windows, a custom stone fireplace, and accents of purples, florals, and lush velvets. Exposed wooden beams and an antiqued chandelier perfectly blend the romantic yet rustic details found in French Country design.
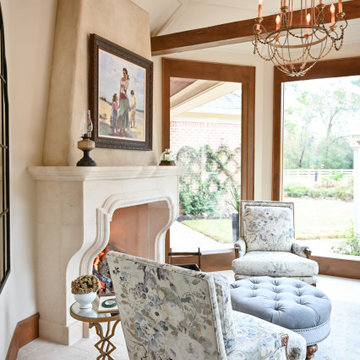
Neighboring the kitchen, is the Sunroom. This quaint space fully embodies a cottage off the French Countryside. It was renovated from a study into a cozy sitting room.
Designed with large wall-length windows, a custom stone fireplace, and accents of purples, florals, and lush velvets. Exposed wooden beams and an antiqued chandelier perfectly blend the romantic yet rustic details found in French Country design.
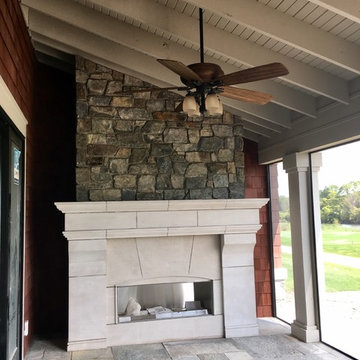
Custom cut Indiana limestone surround on a bluestone patio.
The veneer is ledge stone blend from Montana.
Photo of a mid-sized traditional sunroom in Grand Rapids with limestone floors, a standard fireplace, a stone fireplace surround and blue floor.
Photo of a mid-sized traditional sunroom in Grand Rapids with limestone floors, a standard fireplace, a stone fireplace surround and blue floor.
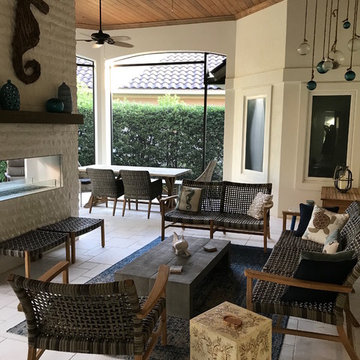
Beach style sunroom in Tampa with limestone floors, a two-sided fireplace, a stone fireplace surround, a standard ceiling and white floor.
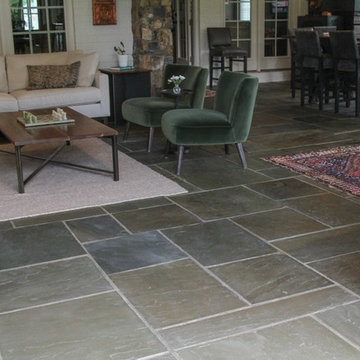
Ayers Landscaping was the General Contractor for room addition, landscape, pavers and sod.
Metal work and furniture done by Vise & Co.
Photo of a large arts and crafts sunroom in Other with limestone floors, a standard fireplace, a stone fireplace surround and multi-coloured floor.
Photo of a large arts and crafts sunroom in Other with limestone floors, a standard fireplace, a stone fireplace surround and multi-coloured floor.
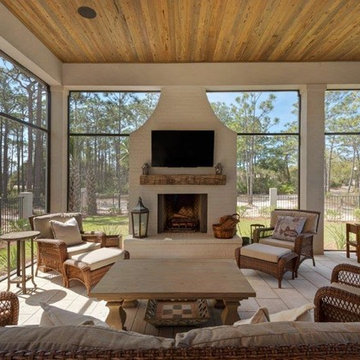
Inspiration for an expansive country sunroom in Miami with limestone floors, a standard fireplace, a brick fireplace surround, a standard ceiling and beige floor.
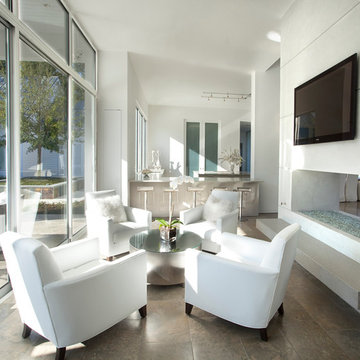
Interior design by Vikki Leftwich, furnishings from Villa Vici || photo: Chad Chenier
Photo of a mid-sized contemporary sunroom in New Orleans with limestone floors, a two-sided fireplace, a plaster fireplace surround and a standard ceiling.
Photo of a mid-sized contemporary sunroom in New Orleans with limestone floors, a two-sided fireplace, a plaster fireplace surround and a standard ceiling.
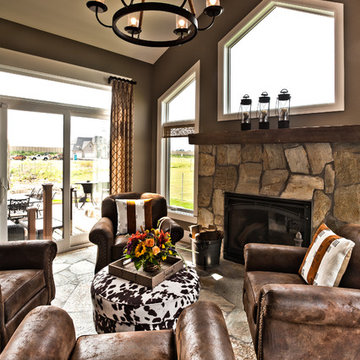
Cozy hearth room off the dinette features a stone fireplace and flooring.
Inspiration for a mid-sized country sunroom in Chicago with a standard fireplace, a stone fireplace surround, a standard ceiling, limestone floors and brown floor.
Inspiration for a mid-sized country sunroom in Chicago with a standard fireplace, a stone fireplace surround, a standard ceiling, limestone floors and brown floor.
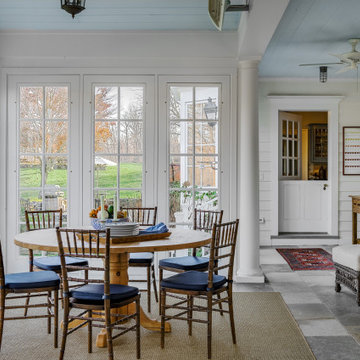
3 Season Room with fireplace and great views
Traditional sunroom in New York with limestone floors, a standard fireplace, a brick fireplace surround, a standard ceiling and grey floor.
Traditional sunroom in New York with limestone floors, a standard fireplace, a brick fireplace surround, a standard ceiling and grey floor.
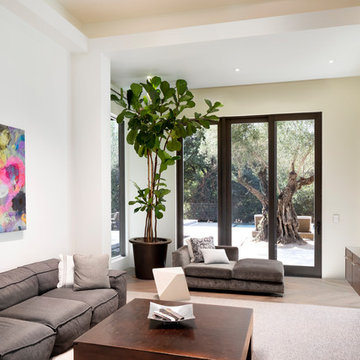
Photographer: Chip Allen
Mid-sized contemporary sunroom in Sacramento with limestone floors, a two-sided fireplace, a stone fireplace surround, a standard ceiling and multi-coloured floor.
Mid-sized contemporary sunroom in Sacramento with limestone floors, a two-sided fireplace, a stone fireplace surround, a standard ceiling and multi-coloured floor.
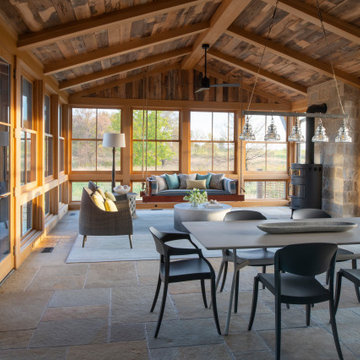
Nestled on 90 acres of peaceful prairie land, this modern rustic home blends indoor and outdoor spaces with natural stone materials and long, beautiful views. Featuring ORIJIN STONE's Westley™ Limestone veneer on both the interior and exterior, as well as our Tupelo™ Limestone interior tile, pool and patio paving.
Architecture: Rehkamp Larson Architects Inc
Builder: Hagstrom Builders
Landscape Architecture: Savanna Designs, Inc
Landscape Install: Landscape Renovations MN
Masonry: Merlin Goble Masonry Inc
Interior Tile Installation: Diamond Edge Tile
Interior Design: Martin Patrick 3
Photography: Scott Amundson Photography
All Fireplaces Sunroom Design Photos with Limestone Floors
1