Sunroom Design Photos with Linoleum Floors and Porcelain Floors
Refine by:
Budget
Sort by:Popular Today
21 - 40 of 1,358 photos
Item 1 of 3
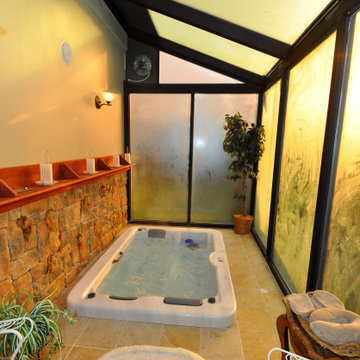
Home addition for an existing Cedar cladded single family residence and Interior renovation.
Inspiration for a mid-sized traditional sunroom in Chicago with porcelain floors, no fireplace, a glass ceiling and beige floor.
Inspiration for a mid-sized traditional sunroom in Chicago with porcelain floors, no fireplace, a glass ceiling and beige floor.
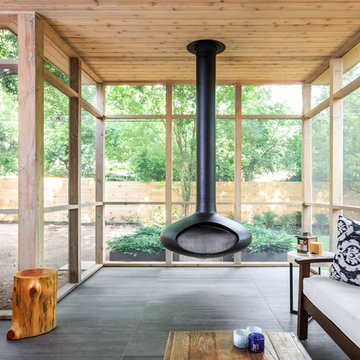
photography: Whit Preston
Inspiration for a mid-sized modern sunroom in Austin with porcelain floors, a hanging fireplace, a standard ceiling and grey floor.
Inspiration for a mid-sized modern sunroom in Austin with porcelain floors, a hanging fireplace, a standard ceiling and grey floor.
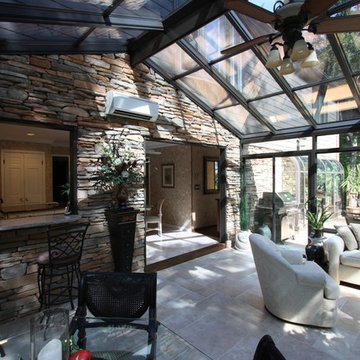
Patriot Sunrooms & Home Solutions
Large modern sunroom in St Louis with porcelain floors, no fireplace and a glass ceiling.
Large modern sunroom in St Louis with porcelain floors, no fireplace and a glass ceiling.
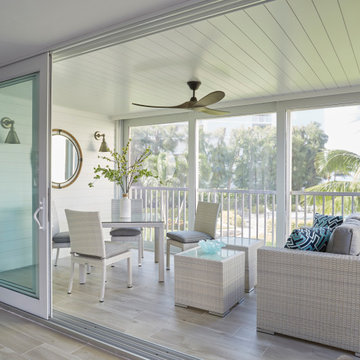
This Condo was in sad shape. The clients bought and knew it was going to need a over hall. We opened the kitchen to the living, dining, and lanai. Removed doors that were not needed in the hall to give the space a more open feeling as you move though the condo. The bathroom were gutted and re - invented to storage galore. All the while keeping in the coastal style the clients desired. Navy was the accent color we used throughout the condo. This new look is the clients to a tee.
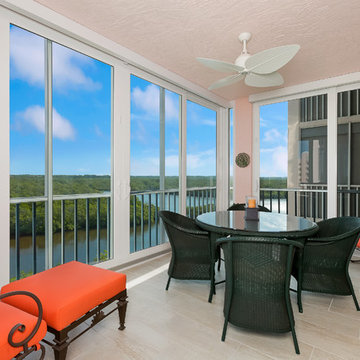
Michael McVay
Inspiration for a mid-sized transitional sunroom in Miami with porcelain floors.
Inspiration for a mid-sized transitional sunroom in Miami with porcelain floors.
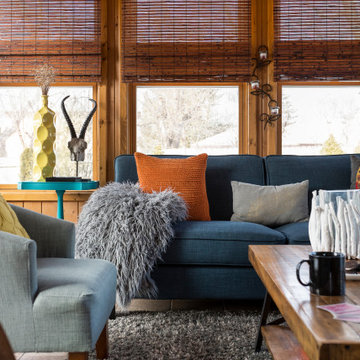
Photography by Picture Perfect House
Photo of a mid-sized transitional sunroom in Chicago with porcelain floors, a corner fireplace, a skylight and grey floor.
Photo of a mid-sized transitional sunroom in Chicago with porcelain floors, a corner fireplace, a skylight and grey floor.
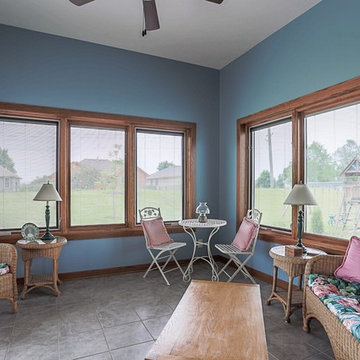
Photo Credits: Shannon Sorensen, SMS Marketing and Sales, Council Bluffs, IA
Arts and crafts sunroom in Omaha with porcelain floors.
Arts and crafts sunroom in Omaha with porcelain floors.
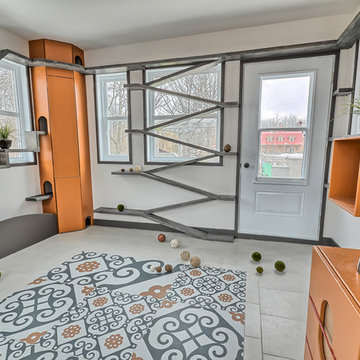
Design ideas for a mid-sized eclectic sunroom in Montreal with porcelain floors, no fireplace and a standard ceiling.
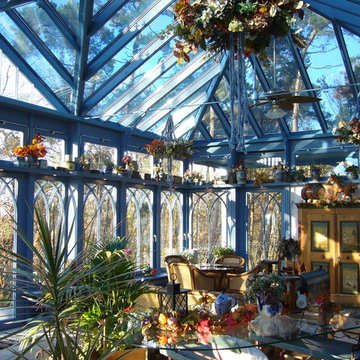
JC - Exklusive Wintergärten
Inspiration for an expansive traditional sunroom in Dortmund with porcelain floors and a glass ceiling.
Inspiration for an expansive traditional sunroom in Dortmund with porcelain floors and a glass ceiling.
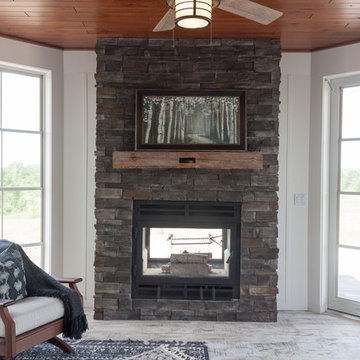
Alecia Moris
Inspiration for a transitional sunroom in Other with porcelain floors, a two-sided fireplace and a stone fireplace surround.
Inspiration for a transitional sunroom in Other with porcelain floors, a two-sided fireplace and a stone fireplace surround.
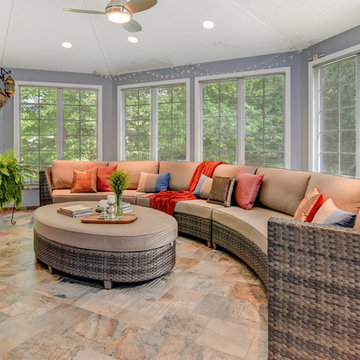
East Hanover, NJ. Sunroom addition off of existing kitchen and adjacent family room. Photo shows large seating area in new sunroom addition. A Lodato Construction, Woodland Park, NJ. Photo by Greg Martz.
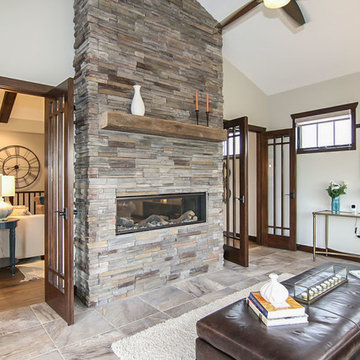
Design ideas for a mid-sized arts and crafts sunroom in Milwaukee with porcelain floors, a two-sided fireplace, a stone fireplace surround and a standard ceiling.
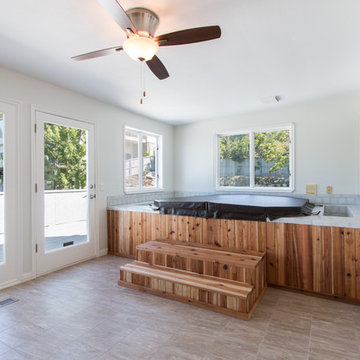
This is an example of a large transitional sunroom in Salt Lake City with no fireplace, a standard ceiling and linoleum floors.
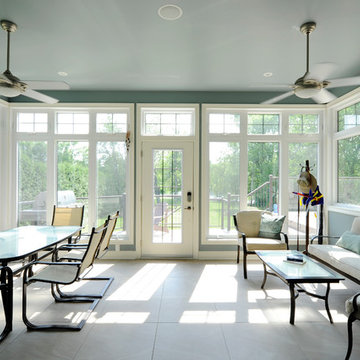
Photos by Gordon King
Photo of a mid-sized traditional sunroom in Toronto with porcelain floors, a standard ceiling and no fireplace.
Photo of a mid-sized traditional sunroom in Toronto with porcelain floors, a standard ceiling and no fireplace.
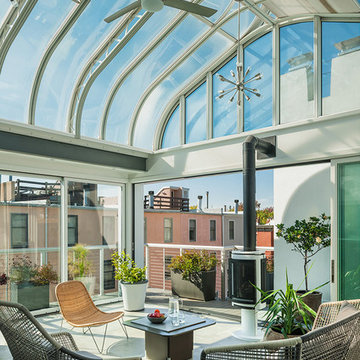
The telescoping glass doors, balcony and gas fireplace added to the roof-top solarium makes this space a year ‘round in-house retreat for the family.
Photo: Tom Crane Photography
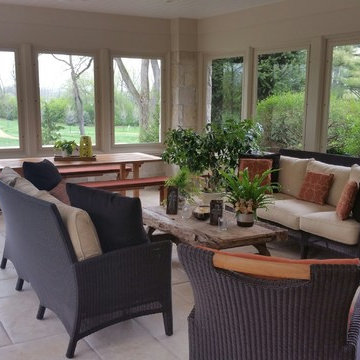
Screen Porch Interior
Photo of a mid-sized traditional sunroom in Chicago with porcelain floors, no fireplace, a standard ceiling and beige floor.
Photo of a mid-sized traditional sunroom in Chicago with porcelain floors, no fireplace, a standard ceiling and beige floor.
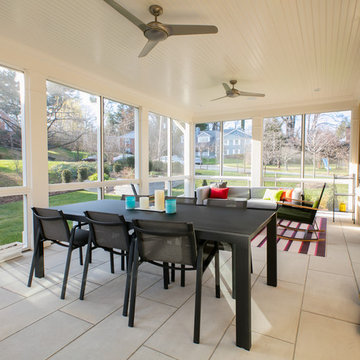
The covered porch/sunroom is furnished with indoor/outdoor furniture and area rug, in two distinct Dining and Lounge areas. The same neutral palate with bright accent colors that is used in the interior of the house also repeats here. Photography: Geoffrey Hodgdon

This is an example of a large transitional sunroom in Minneapolis with porcelain floors, a metal fireplace surround, a standard ceiling and a standard fireplace.
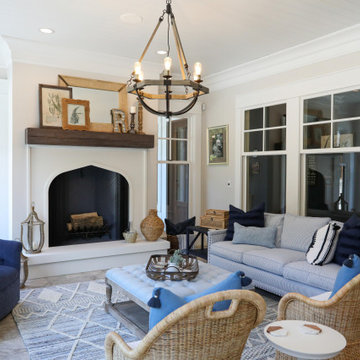
Eclectic sunroom features Artistic Tile Fume Crackle White porcelain tile, Marvin windows and doors, Maxim Lodge 6-light chandelier. Rumford wood-burning fireplace with painted firebrick and arabesque styling.
General contracting by Martin Bros. Contracting, Inc.; Architecture by Helman Sechrist Architecture; Home Design by Maple & White Design; Photography by Marie Kinney Photography.
Images are the property of Martin Bros. Contracting, Inc. and may not be used without written permission. — with Marvin, Ferguson, Maple & White Design and Halsey Tile.
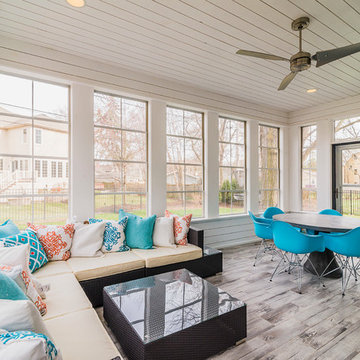
This is an example of a mid-sized transitional sunroom in Chicago with porcelain floors, a standard ceiling, no fireplace and grey floor.
Sunroom Design Photos with Linoleum Floors and Porcelain Floors
2