Sunroom Design Photos with Medium Hardwood Floors and a Standard Fireplace
Refine by:
Budget
Sort by:Popular Today
1 - 20 of 297 photos
Item 1 of 3
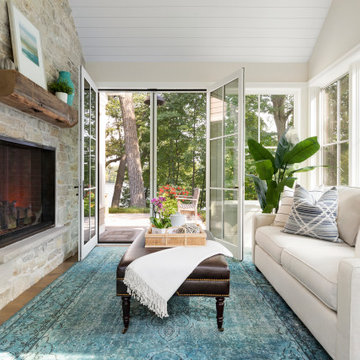
This lovely room is found on the other side of the two-sided fireplace and is encased in glass on 3 sides. Marvin Integrity windows and Marvin doors are trimmed out in White Dove, which compliments the ceiling's shiplap and the white overgrouted stone fireplace. Its a lovely place to relax at any time of the day!
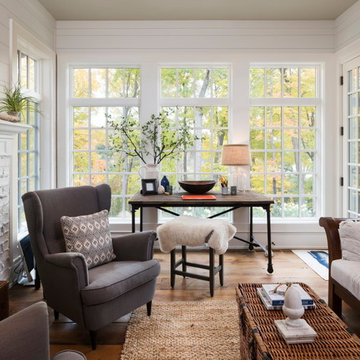
The client’s coastal New England roots inspired this Shingle style design for a lakefront lot. With a background in interior design, her ideas strongly influenced the process, presenting both challenge and reward in executing her exact vision. Vintage coastal style grounds a thoroughly modern open floor plan, designed to house a busy family with three active children. A primary focus was the kitchen, and more importantly, the butler’s pantry tucked behind it. Flowing logically from the garage entry and mudroom, and with two access points from the main kitchen, it fulfills the utilitarian functions of storage and prep, leaving the main kitchen free to shine as an integral part of the open living area.
An ARDA for Custom Home Design goes to
Royal Oaks Design
Designer: Kieran Liebl
From: Oakdale, Minnesota
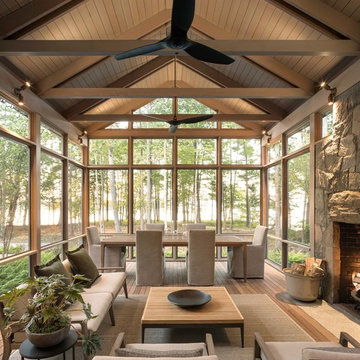
Trent Bell Photography
This is an example of a large contemporary sunroom in Portland Maine with medium hardwood floors, a standard fireplace and a stone fireplace surround.
This is an example of a large contemporary sunroom in Portland Maine with medium hardwood floors, a standard fireplace and a stone fireplace surround.

Transitional sunroom in Minneapolis with medium hardwood floors, a standard fireplace, a stone fireplace surround, a standard ceiling and brown floor.
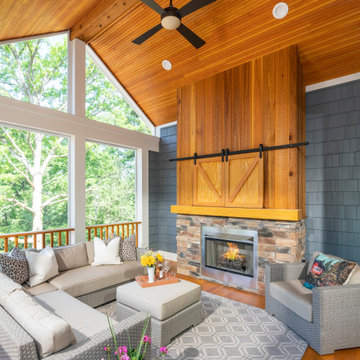
This screened-in porch off the kitchen is the perfect spot to have your morning coffee or watch the big game. A TV is hidden above the fireplace behind the sliding barn doors. This custom home was built by Meadowlark Design+Build in Ann Arbor, Michigan.
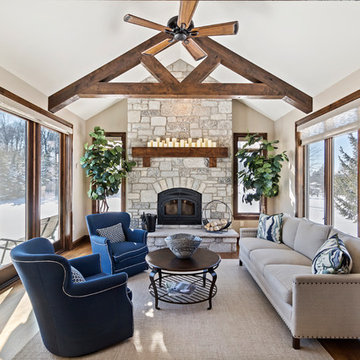
Designing new builds is like working with a blank canvas... the single best part about my job is transforming your dream house into your dream home! This modern farmhouse inspired design will create the most beautiful backdrop for all of the memories to be had in this midwestern home. I had so much fun "filling in the blanks" & personalizing this space for my client. Cheers to new beginnings!
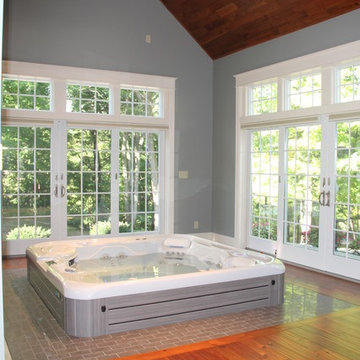
Design ideas for a large traditional sunroom in New York with medium hardwood floors, a standard ceiling, brown floor and a standard fireplace.
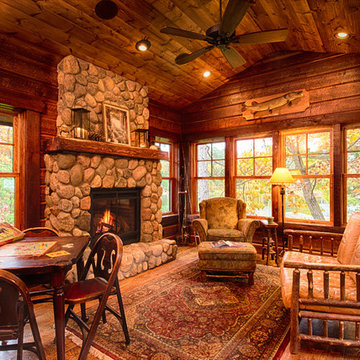
Scott Amundson
This is an example of a country sunroom in Minneapolis with medium hardwood floors, a standard fireplace and a stone fireplace surround.
This is an example of a country sunroom in Minneapolis with medium hardwood floors, a standard fireplace and a stone fireplace surround.
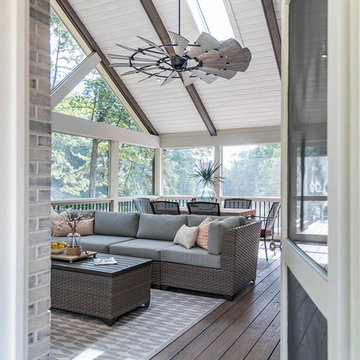
This is an example of a large country sunroom in Atlanta with medium hardwood floors, a standard fireplace, a brick fireplace surround, a skylight and brown floor.
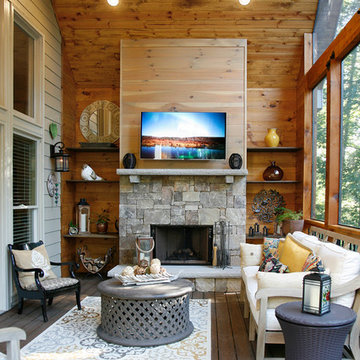
Barbara Brown Photography
Mid-sized country sunroom in Atlanta with a standard fireplace, a stone fireplace surround, medium hardwood floors, a standard ceiling and brown floor.
Mid-sized country sunroom in Atlanta with a standard fireplace, a stone fireplace surround, medium hardwood floors, a standard ceiling and brown floor.

Inspiration for a midcentury sunroom in Portland with medium hardwood floors, a standard fireplace, a plaster fireplace surround, a skylight and brown floor.
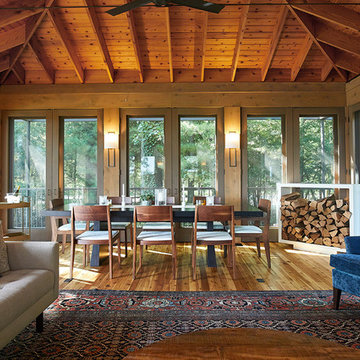
Inspiration for a country sunroom in Grand Rapids with medium hardwood floors, brown floor, a standard ceiling, a standard fireplace and a metal fireplace surround.
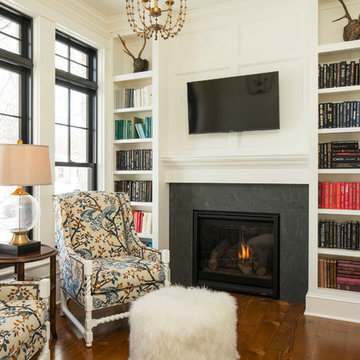
Cozy Reading Room
Troy Theis Photography
Small traditional sunroom in Minneapolis with medium hardwood floors, a standard fireplace, a stone fireplace surround and a standard ceiling.
Small traditional sunroom in Minneapolis with medium hardwood floors, a standard fireplace, a stone fireplace surround and a standard ceiling.
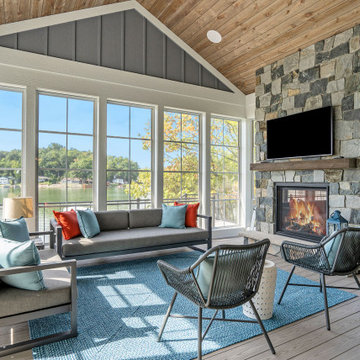
Photo of a country sunroom in Grand Rapids with medium hardwood floors, a standard fireplace, a stone fireplace surround, a standard ceiling and brown floor.
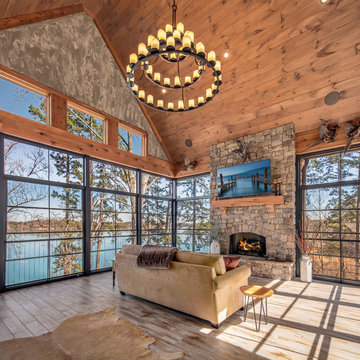
This house features an open concept floor plan, with expansive windows that truly capture the 180-degree lake views. The classic design elements, such as white cabinets, neutral paint colors, and natural wood tones, help make this house feel bright and welcoming year round.
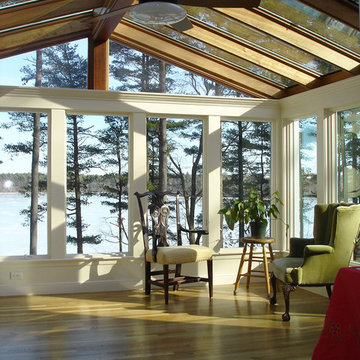
Every project presents unique challenges. If you are a prospective client, it is Sunspace’s job to help devise a way to provide you with all the features and amenities you're looking for. The clients whose property is featured in this portfolio project were looking to introduce a new relaxation space to their home, but they needed to capture the beautiful lakeside views to the rear of the existing architecture. In addition, it was crucial to keep the design as traditional as possible so as to create a perfect blend with the classic, stately brick architecture of the existing home.
Sunspace created a design centered around a gable style roof. By utilizing standard wall framing and Andersen windows under the fully insulated high performance glass roof, we achieved great levels of natural light and solar control while affording the room a magnificent view of the exterior. The addition of hardwood flooring and a fireplace further enhance the experience. The result is beautiful and comfortable room with lots of nice natural light and a great lakeside view—exactly what the clients were after.
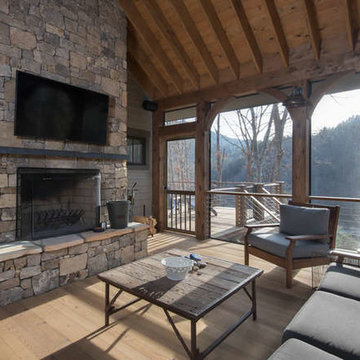
Ryan Theede
Mid-sized arts and crafts sunroom in Other with medium hardwood floors, a standard fireplace, a stone fireplace surround, a standard ceiling and brown floor.
Mid-sized arts and crafts sunroom in Other with medium hardwood floors, a standard fireplace, a stone fireplace surround, a standard ceiling and brown floor.
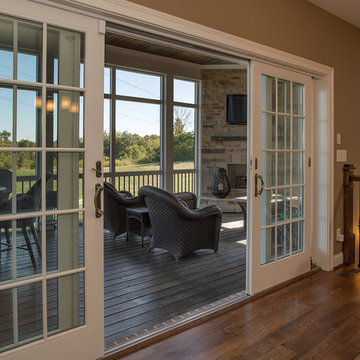
Greg Gruepenhof
Photo of a mid-sized sunroom in Cincinnati with a standard fireplace, a stone fireplace surround and medium hardwood floors.
Photo of a mid-sized sunroom in Cincinnati with a standard fireplace, a stone fireplace surround and medium hardwood floors.
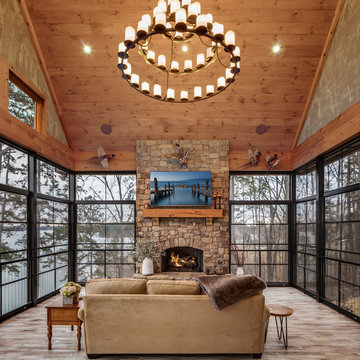
This house features an open concept floor plan, with expansive windows that truly capture the 180-degree lake views. The classic design elements, such as white cabinets, neutral paint colors, and natural wood tones, help make this house feel bright and welcoming year round.
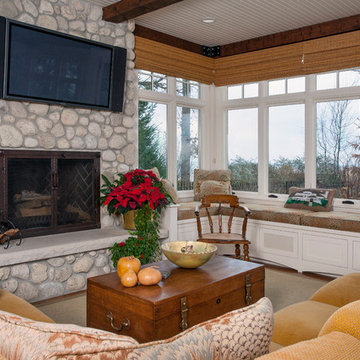
http://www.pickellbuilders.com. Photography by Linda Oyama Bryan. Sun Room with Built In Window Seat, Raised Hearth Stone Fireplace, and Bead Board and Distressed Beam Ceiling.
Sunroom Design Photos with Medium Hardwood Floors and a Standard Fireplace
1