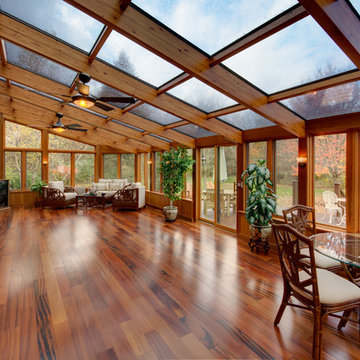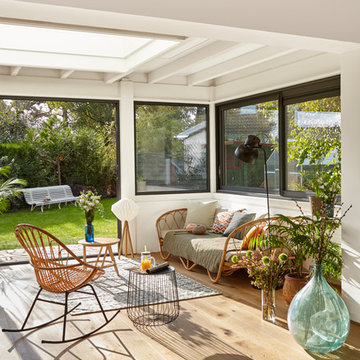Sunroom Design Photos with Medium Hardwood Floors and Brick Floors
Refine by:
Budget
Sort by:Popular Today
21 - 40 of 3,339 photos
Item 1 of 3
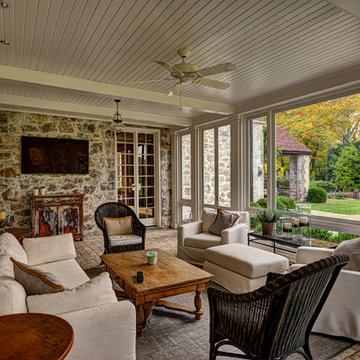
Robert Merhaut
This is an example of a large traditional sunroom in Miami with brick floors, no fireplace, a standard ceiling and beige floor.
This is an example of a large traditional sunroom in Miami with brick floors, no fireplace, a standard ceiling and beige floor.
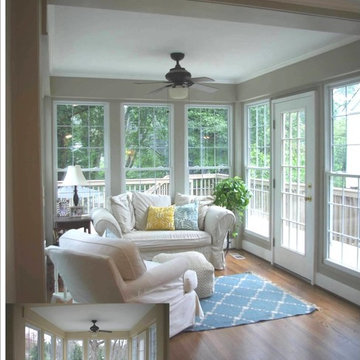
Sunroom: Hardwood Flooring and New Color
Design ideas for a traditional sunroom in Other with medium hardwood floors, no fireplace and a standard ceiling.
Design ideas for a traditional sunroom in Other with medium hardwood floors, no fireplace and a standard ceiling.
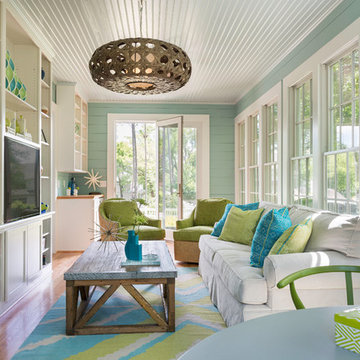
Photo by Nat Rea
This is an example of a beach style sunroom in Providence with medium hardwood floors, no fireplace, a standard ceiling and beige floor.
This is an example of a beach style sunroom in Providence with medium hardwood floors, no fireplace, a standard ceiling and beige floor.
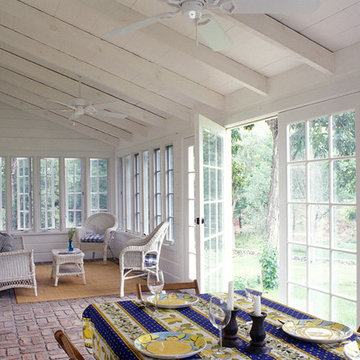
Historic home renovation
Design ideas for a country sunroom in New York with brick floors, a standard ceiling and red floor.
Design ideas for a country sunroom in New York with brick floors, a standard ceiling and red floor.
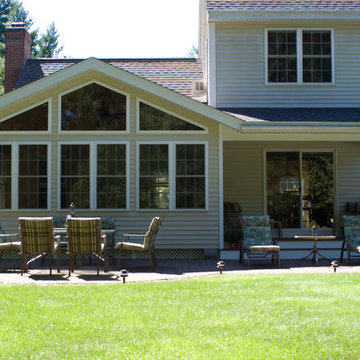
Inspiration for a large traditional sunroom in Manchester with medium hardwood floors and a standard ceiling.
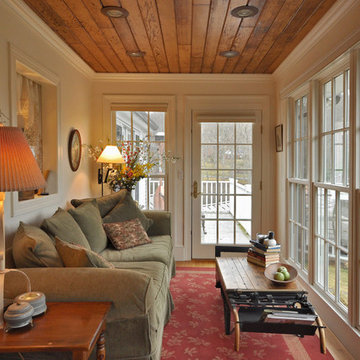
An extensive renovation and addition to a 1960’s-era spec house on a lovely private pond, this project sought to give a contemporary upgrade to a property that sought to incorporate classical elegance with a modern interpretation. The new house is reconceived as a three part project – the relocation of the existing home closer to the adjacent pond, the restoration of a historical stone boat house, and a modern connection between the two structures. This design called for welcoming porch that runs the full extent of the garden and pond façade, while from all three structures - framing the beautiful views of a rich lawn sloping down to the pond below
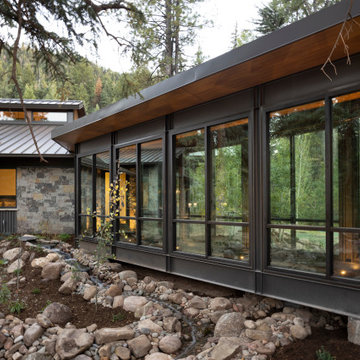
The strongest feature of this design is the passage of natural sunlight through every space in the home. The grand hall with clerestory windows, the glazed connection bridge from the primary garage to the Owner’s foyer aligns with the dramatic lighting to allow this home glow both day and night. This light is influenced and inspired by the evergreen forest on the banks of the Florida River. The goal was to organically showcase warm tones and textures and movement. To do this, the surfaces featured are walnut floors, walnut grain matched cabinets, walnut banding and casework along with other wood accents such as live edge countertops, dining table and benches. To further play with an organic feel, thickened edge Michelangelo Quartzite Countertops are at home in the kitchen and baths. This home was created to entertain a large family while providing ample storage for toys and recreational vehicles. Between the two oversized garages, one with an upper game room, the generous riverbank laws, multiple patios, the outdoor kitchen pavilion, and the “river” bath, this home is both private and welcoming to family and friends…a true entertaining retreat.
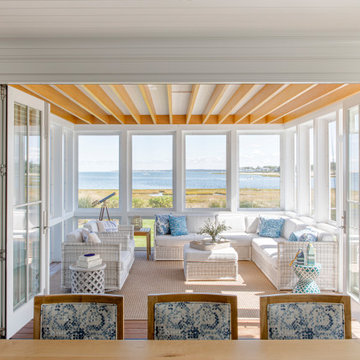
TEAM
Architect: LDa Architecture & Interiors
Interior Design: Kennerknecht Design Group
Builder: JJ Delaney, Inc.
Landscape Architect: Horiuchi Solien Landscape Architects
Photographer: Sean Litchfield Photography
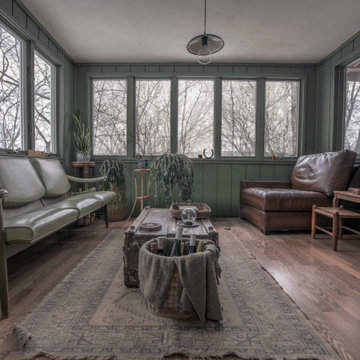
Inspiration for a mid-sized country sunroom in New York with medium hardwood floors, a standard ceiling and brown floor.
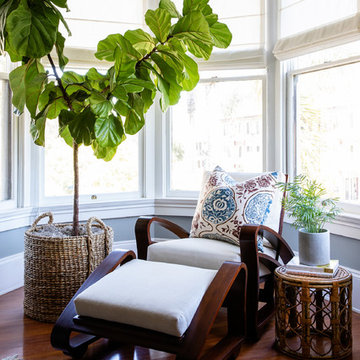
@jenny_siegwart
Inspiration for a small eclectic sunroom in San Diego with medium hardwood floors.
Inspiration for a small eclectic sunroom in San Diego with medium hardwood floors.
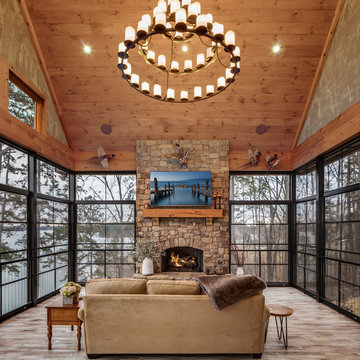
This house features an open concept floor plan, with expansive windows that truly capture the 180-degree lake views. The classic design elements, such as white cabinets, neutral paint colors, and natural wood tones, help make this house feel bright and welcoming year round.
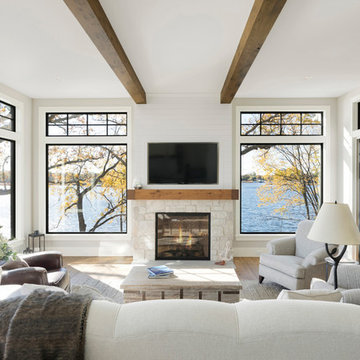
Spacecrafting
Inspiration for a beach style sunroom in Minneapolis with medium hardwood floors, a standard fireplace, a stone fireplace surround and a standard ceiling.
Inspiration for a beach style sunroom in Minneapolis with medium hardwood floors, a standard fireplace, a stone fireplace surround and a standard ceiling.
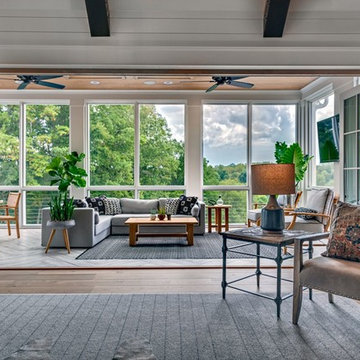
Mid-sized country sunroom in Nashville with medium hardwood floors, no fireplace, a standard ceiling and brown floor.
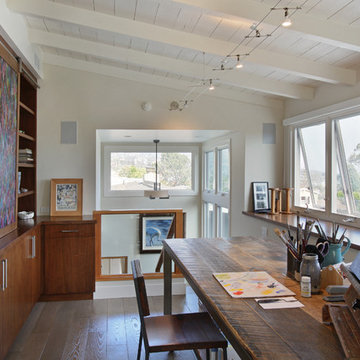
Photography by Aidin Mariscal
Photo of a mid-sized midcentury sunroom in Orange County with medium hardwood floors, a standard ceiling and grey floor.
Photo of a mid-sized midcentury sunroom in Orange County with medium hardwood floors, a standard ceiling and grey floor.
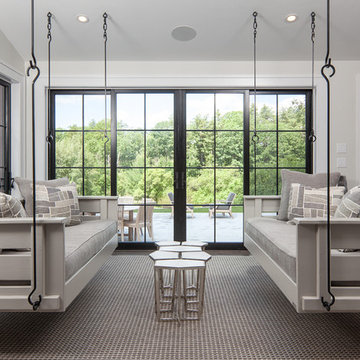
This is an example of a mid-sized transitional sunroom in Boston with medium hardwood floors, no fireplace, a standard ceiling and brown floor.
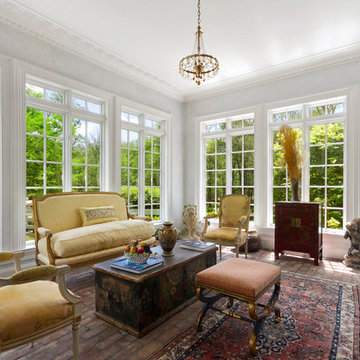
Inspiration for a large traditional sunroom in New York with brick floors, a standard ceiling, no fireplace and red floor.
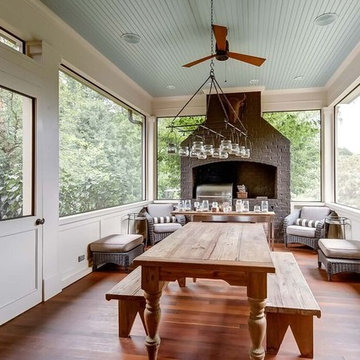
Photo of a mid-sized country sunroom in Nashville with medium hardwood floors, a standard ceiling and brown floor.
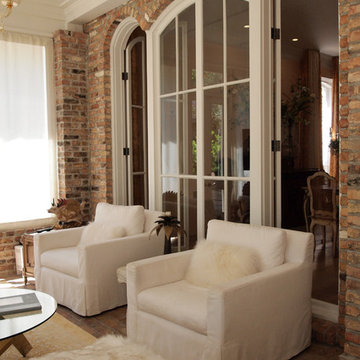
Photo: Kayla Stark © 2016 Houzz
Inspiration for a small traditional sunroom in New Orleans with brick floors, a standard fireplace, a brick fireplace surround and a standard ceiling.
Inspiration for a small traditional sunroom in New Orleans with brick floors, a standard fireplace, a brick fireplace surround and a standard ceiling.
Sunroom Design Photos with Medium Hardwood Floors and Brick Floors
2
