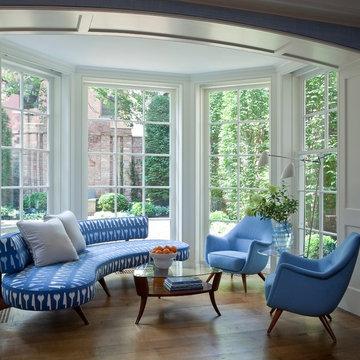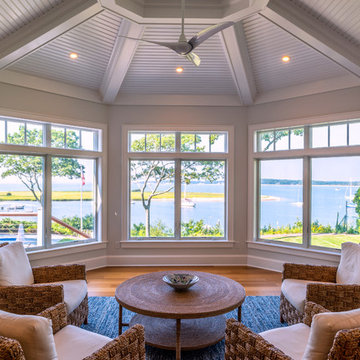Sunroom Design Photos with Medium Hardwood Floors and Carpet
Refine by:
Budget
Sort by:Popular Today
21 - 40 of 3,698 photos
Item 1 of 3
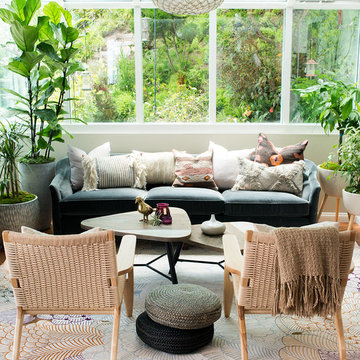
This is an example of an eclectic sunroom in Los Angeles with medium hardwood floors, a glass ceiling and brown floor.
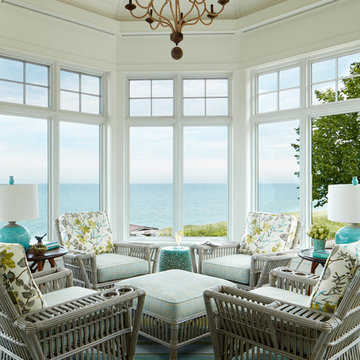
This is an example of a mid-sized beach style sunroom in Chicago with carpet, no fireplace, a standard ceiling and multi-coloured floor.
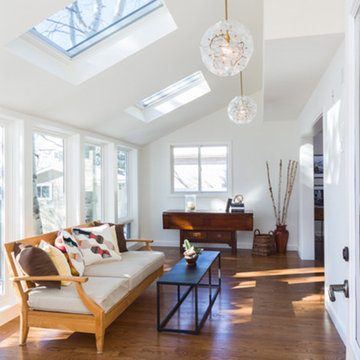
Photography by Studio Q Photography
Construction by Factor Design Build
Lighting by West Elm
Photo of a mid-sized country sunroom in Denver with medium hardwood floors, no fireplace and a skylight.
Photo of a mid-sized country sunroom in Denver with medium hardwood floors, no fireplace and a skylight.
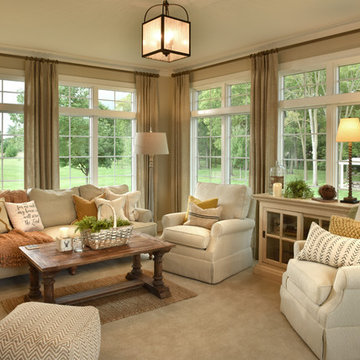
This is an example of a traditional sunroom in Other with carpet, no fireplace and a standard ceiling.
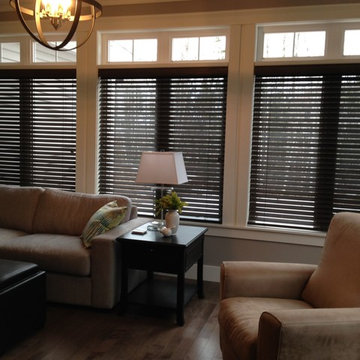
These stained 2" wood blinds look rich and stunning in this sunroom. The dark wood stain is a perfect match to 2 wood doors that lead to this room.
Design ideas for a mid-sized arts and crafts sunroom in Other with medium hardwood floors and a standard ceiling.
Design ideas for a mid-sized arts and crafts sunroom in Other with medium hardwood floors and a standard ceiling.
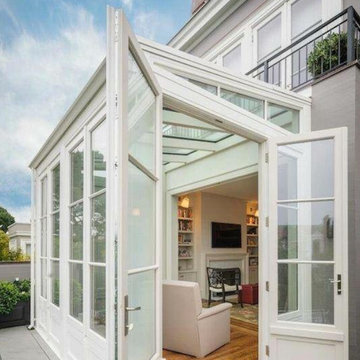
This is an example of a small traditional sunroom in Nashville with medium hardwood floors, beige floor and a glass ceiling.
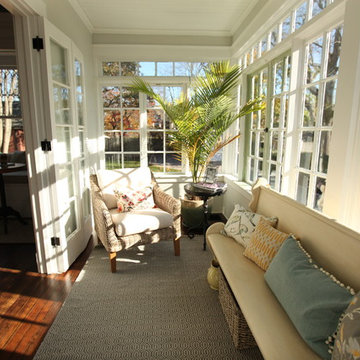
Large traditional sunroom in Providence with medium hardwood floors, no fireplace, a standard ceiling and brown floor.
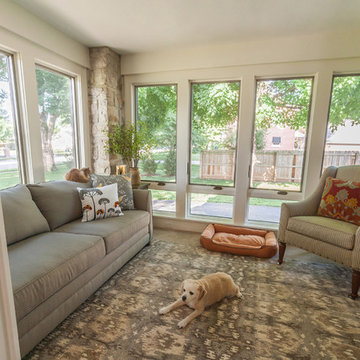
Sun Room Interior Photo: Chris Bown
Inspiration for a mid-sized traditional sunroom in Other with carpet, a standard ceiling and no fireplace.
Inspiration for a mid-sized traditional sunroom in Other with carpet, a standard ceiling and no fireplace.
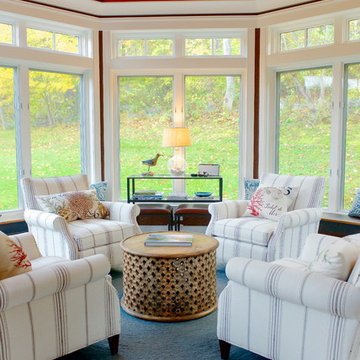
Cydney Ambrose
Photo of a mid-sized traditional sunroom in Boston with a standard ceiling, carpet, no fireplace and white floor.
Photo of a mid-sized traditional sunroom in Boston with a standard ceiling, carpet, no fireplace and white floor.
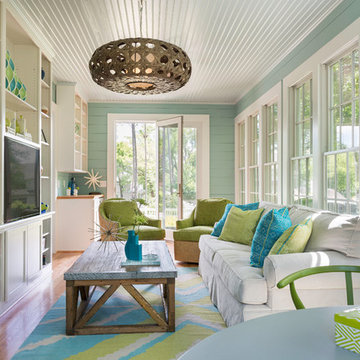
Photo by Nat Rea
This is an example of a beach style sunroom in Providence with medium hardwood floors, no fireplace, a standard ceiling and beige floor.
This is an example of a beach style sunroom in Providence with medium hardwood floors, no fireplace, a standard ceiling and beige floor.
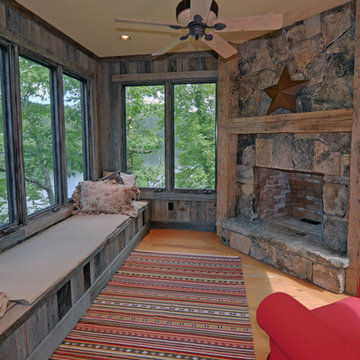
Stuart Wade, Envision Virtual Tours
Bobcat Lodge- Lake Rabun
Be welcomed to this perfect mountain/lake lodge through stone pillars down a driveway of stamped concrete and brick paver patterns to the porte cochere. The design philosophy seen in the home's exterior extends to the interior with 10 fireplaces, the finest materials, and extraordinary craftsmanship.
Great Room
Enter the striking foyer with the antique heart pine, walnut and bird's-eye maple inlaid pattern that harmonizes with the natural unity of the spacious great room. The visually anchored stone fireplace accented by hand hewn circa 1800 oak beams silhouettes the soft lake views making a dynamic design statement. The great room was designed with togetherness in mind and features high vaulted ceilings, wormy oak flooring with walnut borders, a spacious dining area, a gourmet kitchen and for softer and more intimate moments a keeping room.
Kitchen:
Wormy chestnut cabinets,
Complimenting South American granite countertops
Wolf cooktop, double oven
Preparation bar
Serving Buffet
Separate wet bar
Walk-in Pantry
Laundry Room: entrance off the foyer, wormy chestnut cabinets and South American granite
Keeping Room: Nestled off the kitchen area intimately scaled for quieter moments, wormy chestnut ceilings with hand hewn oak beams from Ohio and Pennsylvania, wormy oak flooring accented with walnut and sycamore, and private fireplace
Powder Room off foyer
Three Master Bedroom Suites: each with its own unique full bathroom and private alcove with masonry wood burning fireplace
Master suite on the main floor with full bath enlivened by a fish theme with earthtones and blue accents, a copper soaking tub, large shower and copper sinks
Upstairs master suite with wormy oak flooring sits snug above the lake looking through a tree canopy as from a tree house facilitating a peaceful, tranquil atmosphere- full bath features jetted tub, separate shower, large closet, and friendly lizards sitting on copper sinks
Terrace Level Master Suite offers trey ceilings, entrance to stone terrace supported by cyprus tree trunks giving the feel of a rainforest floor: Full bath includes double mosaic-raised copper sinks, antler lighting, jetted tub accented with aquatic life tiles and separate water closet
This warm and inviting rustic interior perfectly balances the outdoor lake vistas with the comfort of indoor living.moving directly to the outdoor living spaces. A full length deck supported by cyprus trees offers the opportunity for serious entertaining. The stone terrace off the downstairs family room leads directly to the two stall boathouse for lakeside entertaining with its own private fireplace.
Terrace Level:
14 foot ceilings, transom windows
A master suite
A guest room with trey ceilings, wool carpet, and full bath with copper sinks,double vanity and riverock shower
Family room with focal stone fireplace, wet bar with wine cooler, separate kitchen with sink, mini refrigerator and built in microwave
Wine closet with hand painted plaster finish
A full bath for drippy swimmers with oversized river rock shower accented with crayfish and salamander tiles
Extras
All windows are Loewen windows
A ridge vent system
Custom design closets
Poured foundation for house and boathouse
European spruce framing
Exterior siding: 1 x 12 pressure treated pine with 1 x 4 batten strips
Siding has three coat process of Sikkens stain finish
Ten masonry fireplaces
Stacked rock from Rocky Gap Virginia
Eight foot custom Honduran Pine
True plaster walls with three coat process faux finish
Locust hand rails for the deck
Support cyprus tree trunks from Charleston
Outside light fixtures custom made in NY
Five hot water heaters, circulating pump
Duel fuel heat pump/propane, 1000 gallon buried propane tank, four zone heating system
Two laundry rooms
All Fireplaces set up for flat screen TV's
Adjacent lot available for purchase
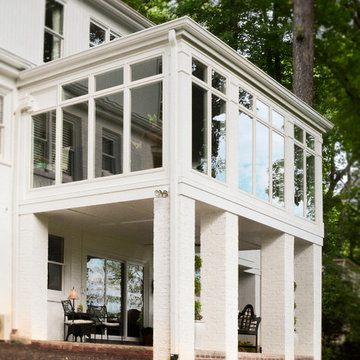
Gorgeous sunroom addition with painted brick piers, large full view windows with transoms, chandelier, wall sconces, eclectic seating and potted plants creates the perfect setting to rest, relax and enjoy the view. The bright, open, airy sunroom space with traditional details and classic style blends seamlessly with the charm and character of the existing home.
Designed and photographed by Kimberly Kerl, Kustom Home Design
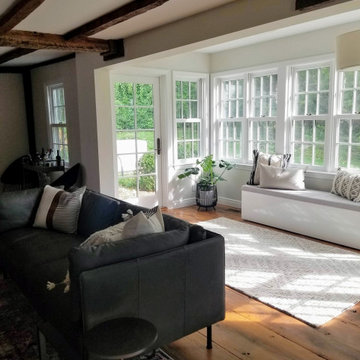
Whole Home design that encompasses a Modern Farmhouse aesthetic. Photos and design by True Identity Concepts.
Photo of a small sunroom in New York with medium hardwood floors and brown floor.
Photo of a small sunroom in New York with medium hardwood floors and brown floor.

This is an example of a contemporary sunroom in Chicago with medium hardwood floors, a glass ceiling, brown floor, a ribbon fireplace and a stone fireplace surround.
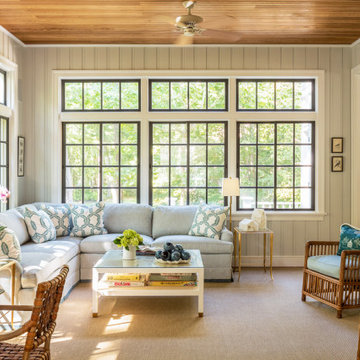
This is an example of a mid-sized beach style sunroom in Portland Maine with carpet, no fireplace, a standard ceiling and beige floor.
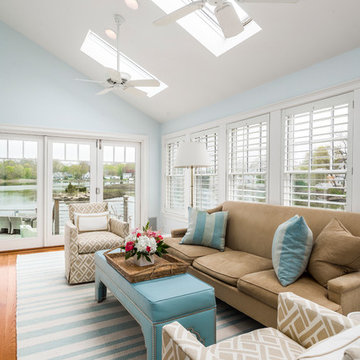
Design ideas for a beach style sunroom in New York with medium hardwood floors, no fireplace and a skylight.
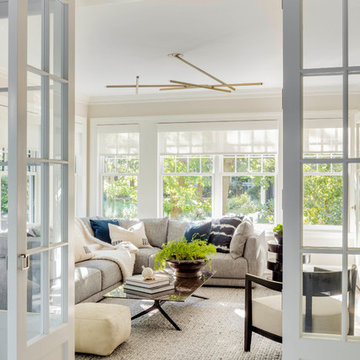
Photo of a transitional sunroom in Boston with medium hardwood floors, a standard ceiling and brown floor.
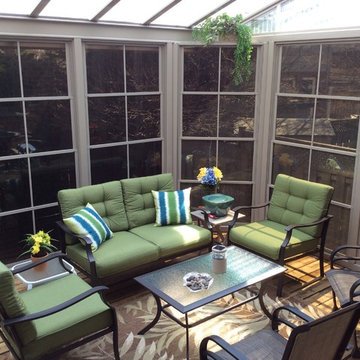
Inspiration for a mid-sized traditional sunroom in Toronto with medium hardwood floors, no fireplace, a skylight and brown floor.
Sunroom Design Photos with Medium Hardwood Floors and Carpet
2
