Sunroom Design Photos with Medium Hardwood Floors and Ceramic Floors
Refine by:
Budget
Sort by:Popular Today
141 - 160 of 4,855 photos
Item 1 of 3
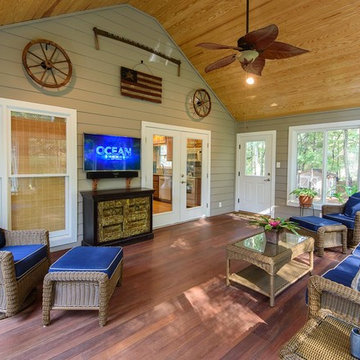
Rather than just being an outside area, the sunroom has become an integral part of the expanded interior of their home. The sunroom melds the indoors with the outdoors.
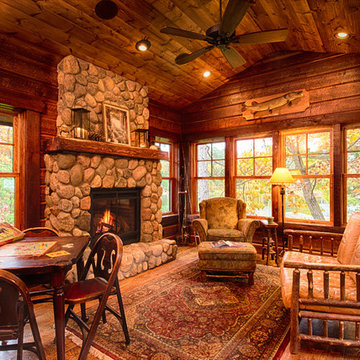
Scott Amundson
This is an example of a country sunroom in Minneapolis with medium hardwood floors, a standard fireplace and a stone fireplace surround.
This is an example of a country sunroom in Minneapolis with medium hardwood floors, a standard fireplace and a stone fireplace surround.
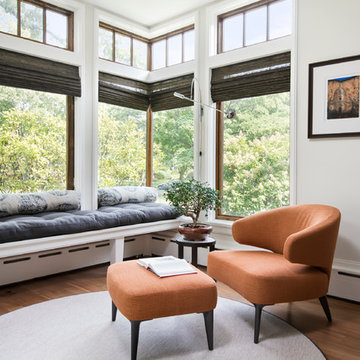
Morgante Wilson Architects installed a custom window seat in the Front Room to create a reading nook.
Jim Tschetter Photography
Midcentury sunroom in Chicago with medium hardwood floors and a standard ceiling.
Midcentury sunroom in Chicago with medium hardwood floors and a standard ceiling.
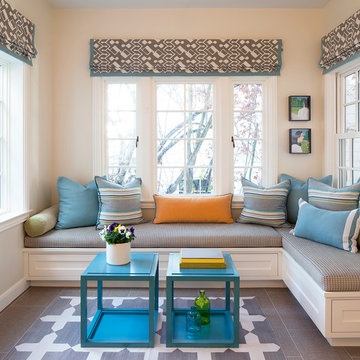
Architect: John Lum Architecture
Photographer: Isabelle Eubanks
Design ideas for a small transitional sunroom in San Francisco with ceramic floors, no fireplace, a standard ceiling and grey floor.
Design ideas for a small transitional sunroom in San Francisco with ceramic floors, no fireplace, a standard ceiling and grey floor.
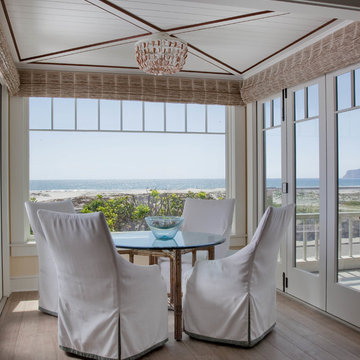
Kim Grant, Architect;
Elizabeth Barkett, Interior Designer - Ross Thiele & Sons Ltd.;
Gail Owens, Photographer
Beach style sunroom in San Diego with medium hardwood floors and a standard ceiling.
Beach style sunroom in San Diego with medium hardwood floors and a standard ceiling.
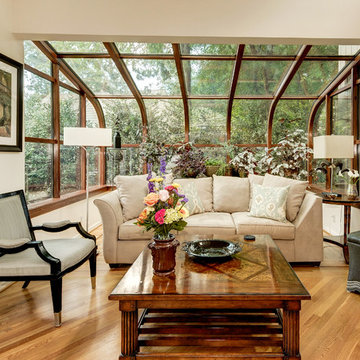
Inspiration for a traditional sunroom in DC Metro with medium hardwood floors, no fireplace and brown floor.
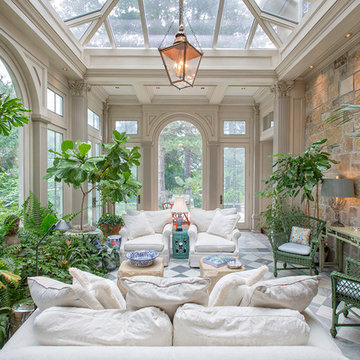
Kurt Johnson Photography
Inspiration for a traditional sunroom in Omaha with ceramic floors and a glass ceiling.
Inspiration for a traditional sunroom in Omaha with ceramic floors and a glass ceiling.
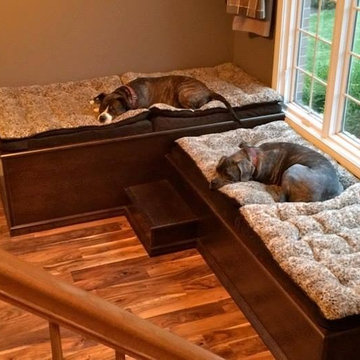
This home has "doggone" good design! This design, by Kendra Roenker of Modern Builders Supply, makes pet care easy for the owners, and luxurious for the dogs. The amenities go way beyond the basics. The faucet is placed above the water bowls—no more toting water from the kitchen sink and leaving a wet trail behind. The beds aren't just beds—they are raised beds with stepping stools. The feeding station holds toys, food, leashes and dog grooming tools—there will be no problems finding necessities. What more could a dog or a dog owner need? Kendra specified StarMark Cabinetry's Viola door style in Cherry finished in a beautiful brown cabinet color called Hazelnut. Job well done Kendra! Modern Builders Supply is a StarMark Cabinetry dealer in Florence, Kentucky.
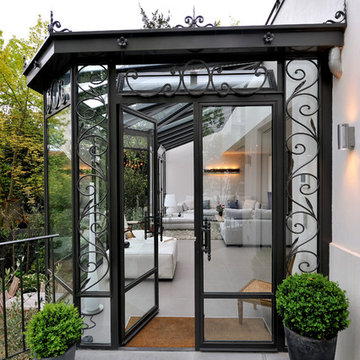
Stefan Meyer
Inspiration for a mid-sized traditional sunroom in Paris with ceramic floors and a glass ceiling.
Inspiration for a mid-sized traditional sunroom in Paris with ceramic floors and a glass ceiling.
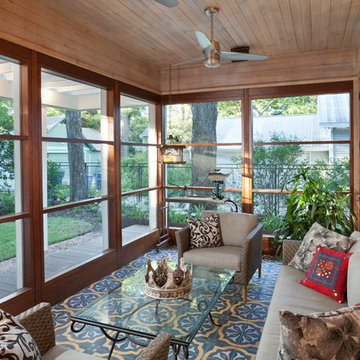
Nestled below the Master addition upstairs, this downstairs screened porch expands the home and allows for seasonal outdoor use. Ship Lap wood salvaged from the existing home was reused here with an elegant white wash stain, balancing and complementing the warmer tones of the Mahogany Screen frames.
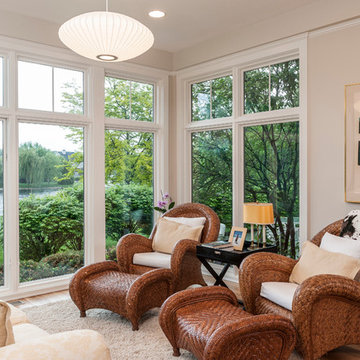
Our homeowner was desirous of an improved floorplan for her Kitchen/Living Room area, updating the kitchen and converting a 3-season room into a sunroom off the kitchen. With some modifications to existing cabinetry in the kitchen and new countertops, backsplash and plumbing fixtures she has an elegant renewal of the space.
Additionally, we created a circular floor plan by opening the wall that separated the living room from the kitchen allowing for much improved function of the space. We raised the floor in the 3-season room to bring the floor level with the kitchen and dining area creating a sitting area as an extension of the kitchen. New windows and French doors with transoms in the sitting area and living room, not only improved the aesthetic but also improved function and the ability to access the exterior patio of the home. With refinished hardwoods and paint throughout, and an updated staircase with stained treads and painted risers, this home is now beautiful and an entertainer’s dream.
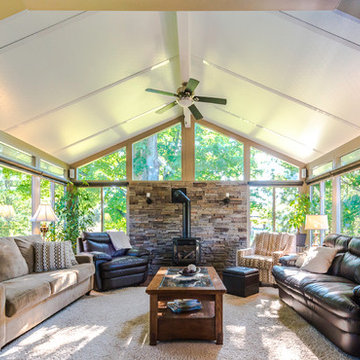
Mid-sized transitional sunroom in Other with medium hardwood floors, a wood stove, a metal fireplace surround, a standard ceiling and brown floor.
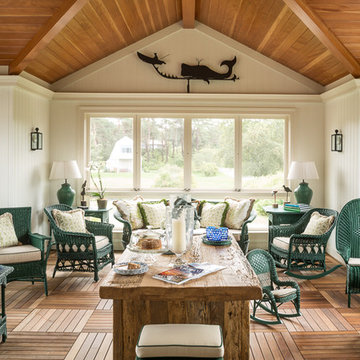
Inspiration for a large traditional sunroom in Portland Maine with medium hardwood floors, a standard ceiling, brown floor and no fireplace.
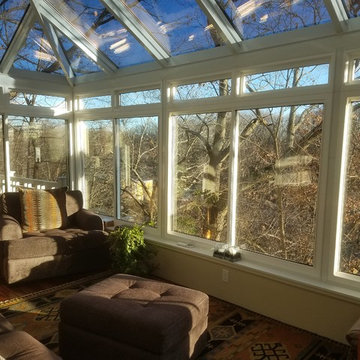
This classic architecturally significant Newton home built in the 1920’s had an outdoor porch over the garage that was nice but rarely enjoyed due to wind, snow, cold, heat, bugs and the road noise was too loud. Sound familiar? By adding the Four Seasons 10’ x 18’ Georgian Conservatory the space is now enlarged and feels like outdoor space that can be enjoyed year round in complete comfort thanks to the Exclusive high performance and sound deadening characteristics of patented Conserva-Glass with Stay Clean Technology. We also added some of window walls system under the adjacent space to enclose new and existing areas.
By working collaboratively with the homeowners and their carpenter, who did the site work and finish work, we were able to successfully get the best design, quality and performance all at the lowest price. Stay tuned for future finished photos with furniture and tasteful decorating for a drop dead gorgeous retreat. This Georgian Conservatory is sure be this nice family’s favorite room in the house!
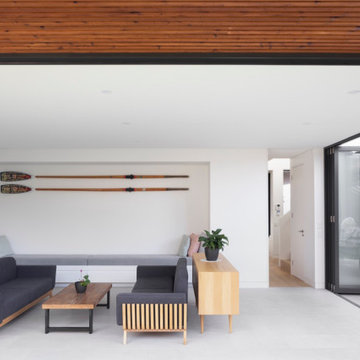
Inspiration for an expansive contemporary sunroom in Sydney with ceramic floors, a standard ceiling and white floor.
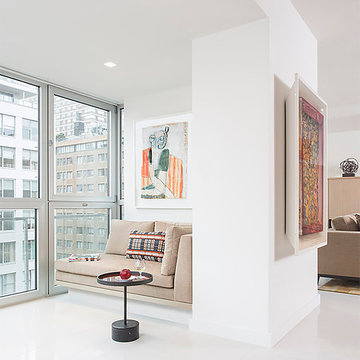
photography: Jon DeCola
This is an example of a contemporary sunroom in New York with ceramic floors and a standard ceiling.
This is an example of a contemporary sunroom in New York with ceramic floors and a standard ceiling.
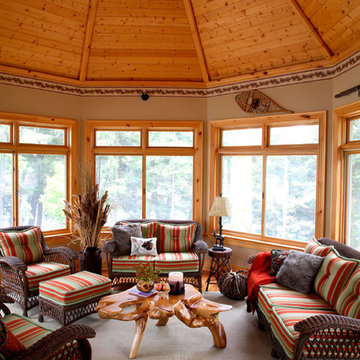
©Linwood Homes
Design ideas for a country sunroom in Vancouver with medium hardwood floors and a standard ceiling.
Design ideas for a country sunroom in Vancouver with medium hardwood floors and a standard ceiling.
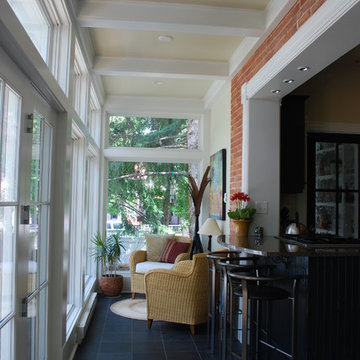
Inspiration for a mid-sized traditional sunroom in Other with ceramic floors, a standard ceiling and black floor.
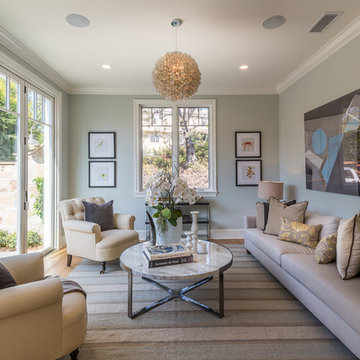
Inspiration for a beach style sunroom in Los Angeles with medium hardwood floors and brown floor.
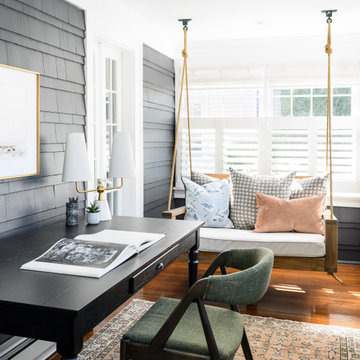
Photo of a small transitional sunroom in Boston with medium hardwood floors.
Sunroom Design Photos with Medium Hardwood Floors and Ceramic Floors
8