Sunroom Design Photos with Medium Hardwood Floors and Multi-Coloured Floor
Refine by:
Budget
Sort by:Popular Today
1 - 20 of 34 photos
Item 1 of 3
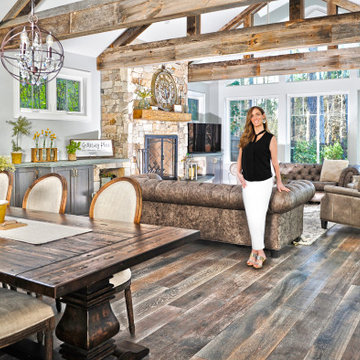
This Farmhouse addition expresses warmth and beauty with the reclaimed wood clad custom trusses and reclaimed hardwood wide plank flooring. The strong hues of the natural woods are contrasted with a plentitude of natural light from the expansive widows, skylights, and glass doors which make this a bright and inviting space.
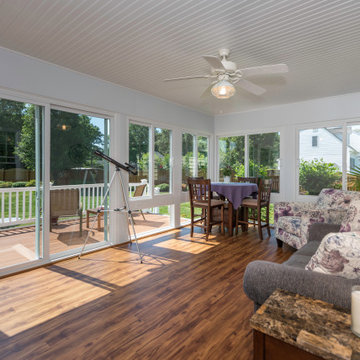
Gorgeous traditional sunroom that was built onto the exterior of the customers home. This adds a spacious feel to the entire house and is a great place to relax or to entertain friends and family!
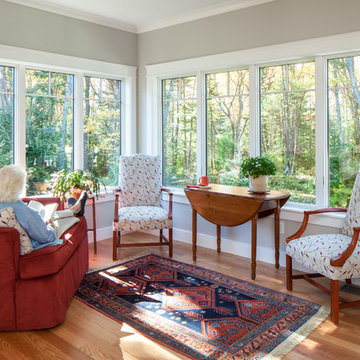
http://www.sandyagrafiotis.com/
Photo of a mid-sized arts and crafts sunroom in Portland Maine with medium hardwood floors, a standard ceiling and multi-coloured floor.
Photo of a mid-sized arts and crafts sunroom in Portland Maine with medium hardwood floors, a standard ceiling and multi-coloured floor.
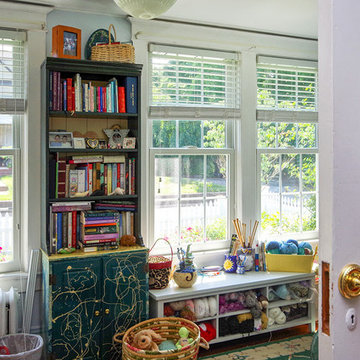
New windows we installed in this wonderful craft and knitting room.
Windows from Renewal by Andersen Long Island
Mid-sized sunroom in New York with medium hardwood floors, a standard ceiling and multi-coloured floor.
Mid-sized sunroom in New York with medium hardwood floors, a standard ceiling and multi-coloured floor.
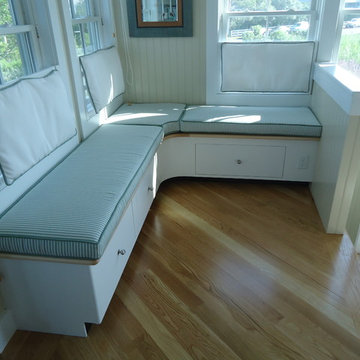
Island Millwork Design
This is an example of a small country sunroom in Other with medium hardwood floors, a standard ceiling and multi-coloured floor.
This is an example of a small country sunroom in Other with medium hardwood floors, a standard ceiling and multi-coloured floor.
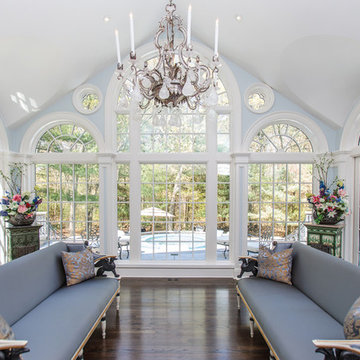
http://211westerlyroad.com/
Introducing a distinctive residence in the coveted Weston Estate's neighborhood. A striking antique mirrored fireplace wall accents the majestic family room. The European elegance of the custom millwork in the entertainment sized dining room accents the recently renovated designer kitchen. Decorative French doors overlook the tiered granite and stone terrace leading to a resort-quality pool, outdoor fireplace, wading pool and hot tub. The library's rich wood paneling, an enchanting music room and first floor bedroom guest suite complete the main floor. The grande master suite has a palatial dressing room, private office and luxurious spa-like bathroom. The mud room is equipped with a dumbwaiter for your convenience. The walk-out entertainment level includes a state-of-the-art home theatre, wine cellar and billiards room that leads to a covered terrace. A semi-circular driveway and gated grounds complete the landscape for the ultimate definition of luxurious living.
Eric Barry Photography
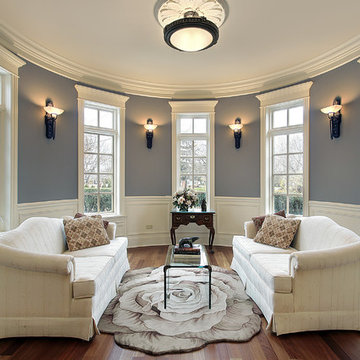
Elegant transitional family sun room furnished with custom-made off white cotton-linen fabric sofas, semi flush ceiling lighting fixture, cherry wood vintage vanity, decorative wall sconces, and hand embroidered floral pattern area rug. Oak hardwood floor, soft lavender gray painted walls and ivory crown molding add some elegant appearance to the transitional space.
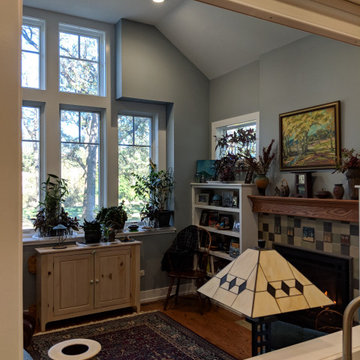
the view from the kitchen into the hearth room; which has plenty of sunlight for all the amazing house plants!
Inspiration for a mid-sized arts and crafts sunroom in Chicago with medium hardwood floors, a standard fireplace, a tile fireplace surround, a standard ceiling and multi-coloured floor.
Inspiration for a mid-sized arts and crafts sunroom in Chicago with medium hardwood floors, a standard fireplace, a tile fireplace surround, a standard ceiling and multi-coloured floor.
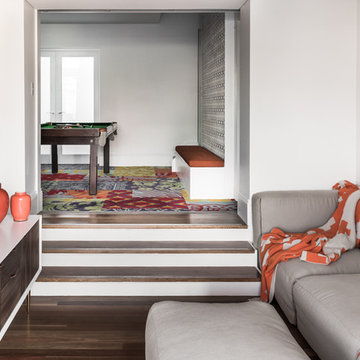
Photographs: Tom Blachford
Inspiration for a small contemporary sunroom in Sydney with medium hardwood floors, a standard ceiling and multi-coloured floor.
Inspiration for a small contemporary sunroom in Sydney with medium hardwood floors, a standard ceiling and multi-coloured floor.
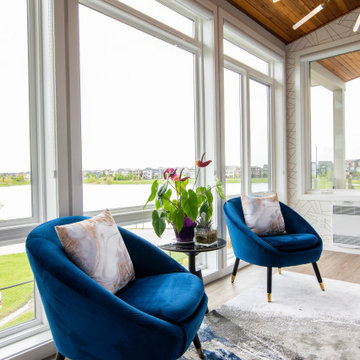
This is an example of a small contemporary sunroom in Calgary with medium hardwood floors, a skylight and multi-coloured floor.
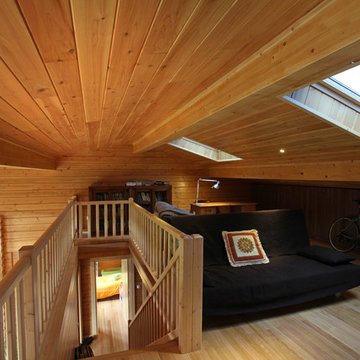
© Rusticasa
Design ideas for a large country sunroom in Other with medium hardwood floors, a skylight and multi-coloured floor.
Design ideas for a large country sunroom in Other with medium hardwood floors, a skylight and multi-coloured floor.
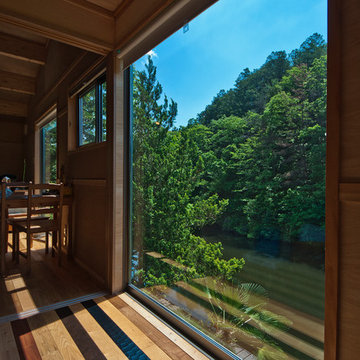
This is an example of a modern sunroom in Kyoto with medium hardwood floors and multi-coloured floor.
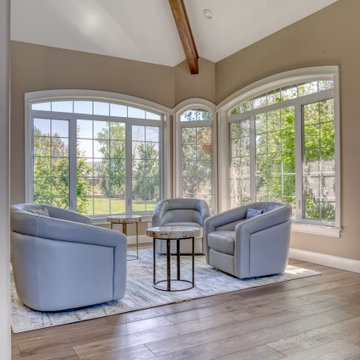
Oregon home sunroom with Orris Maple engineered wood from the True Collection
PC: The Hardwood Floor Company in Bend, OR
Inspiration for a mid-sized traditional sunroom in Other with medium hardwood floors, no fireplace, a brick fireplace surround, a standard ceiling and multi-coloured floor.
Inspiration for a mid-sized traditional sunroom in Other with medium hardwood floors, no fireplace, a brick fireplace surround, a standard ceiling and multi-coloured floor.
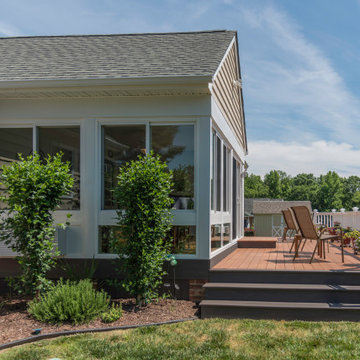
Gorgeous traditional sunroom that was built onto the exterior of the customers home. This adds a spacious feel to the entire house and is a great place to relax or to entertain friends and family!
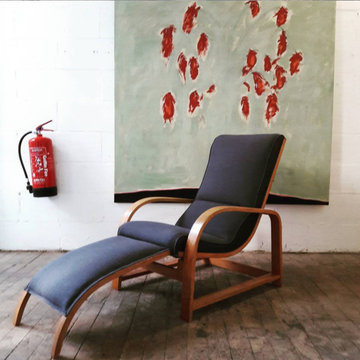
Recover of existing with Linwood linen. Painting by Colin Day, Tichborne Gallery, Brighton
Design ideas for a large midcentury sunroom in London with medium hardwood floors and multi-coloured floor.
Design ideas for a large midcentury sunroom in London with medium hardwood floors and multi-coloured floor.
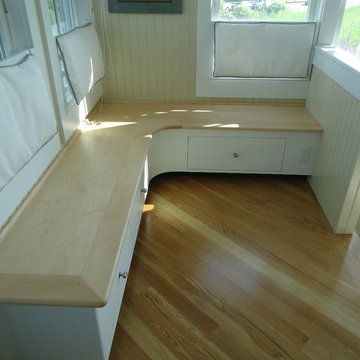
Island Millwork Design
Photo of a small country sunroom in Other with medium hardwood floors, a standard ceiling and multi-coloured floor.
Photo of a small country sunroom in Other with medium hardwood floors, a standard ceiling and multi-coloured floor.
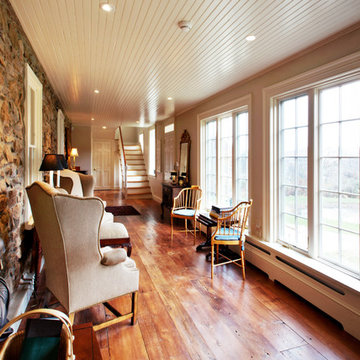
This is an example of a country sunroom with medium hardwood floors, a standard ceiling and multi-coloured floor.
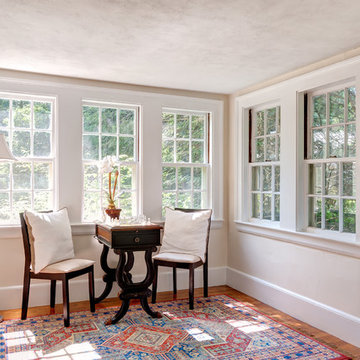
http://315concordroad.com
Charm and character prevail in this fabulous Colonial. Hardwood floors and an abundance of windows provide natural light in the open design. The adjoining dining room and family room is ideal for entertaining. The kitchen has a separate dining area and is updated with granite counter tops and stainless steel appliances. A front to back living room with a wood burning fireplace leads to a sunroom that offers privacy and views of the beautiful yard. The master suite with a walk in closet completes the second floor. Perfect for summer night gatherings is a large deck, patio and beautiful pergola on the magnificent grounds. A two car garage includes a separate entrance with an additional room designed for an art studio or workshop. Conveniently located near major commuter routes to Boston and Cambridge.
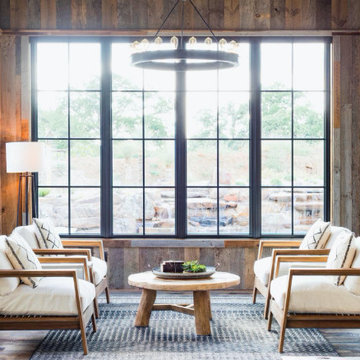
Reclaimed Hardwood flooring, walls and ceiling
Ralph Lauren Chandelier
Inspiration for a country sunroom in Dallas with medium hardwood floors and multi-coloured floor.
Inspiration for a country sunroom in Dallas with medium hardwood floors and multi-coloured floor.
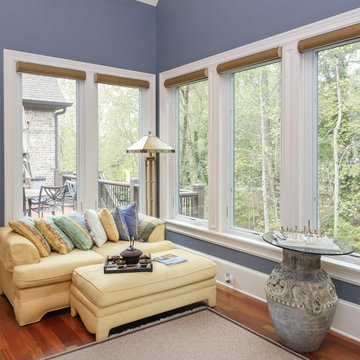
Wonderful den with new white casement windows we installed. This stylish space with a gorgeous view of natural outside looks stunning surrounded in all new windows providing superb energy efficiency. Find out more about replacing your windows with Renewal by Andersen of Georgia, serving the whole state.
. . . . . . . . . .
We offer windows in a variety of styles -- Contact Us Today: (844) 245-2799
Sunroom Design Photos with Medium Hardwood Floors and Multi-Coloured Floor
1