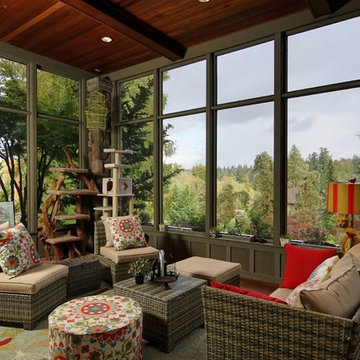Sunroom Design Photos with Medium Hardwood Floors and Travertine Floors
Refine by:
Budget
Sort by:Popular Today
61 - 80 of 3,324 photos
Item 1 of 3
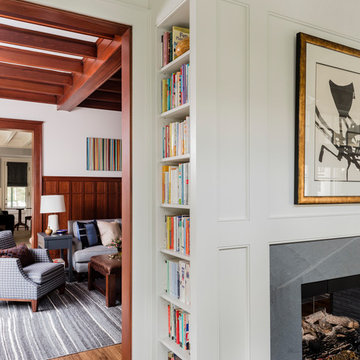
TEAM
Architect: LDa Architecture & Interiors
Interior Design: Nina Farmer Interiors
Builder: Youngblood Builders
Photographer: Michael J. Lee Photography
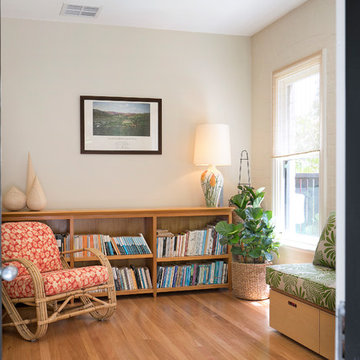
Pilcher Residential
Photo of a small traditional sunroom in Sydney with medium hardwood floors, no fireplace and a standard ceiling.
Photo of a small traditional sunroom in Sydney with medium hardwood floors, no fireplace and a standard ceiling.
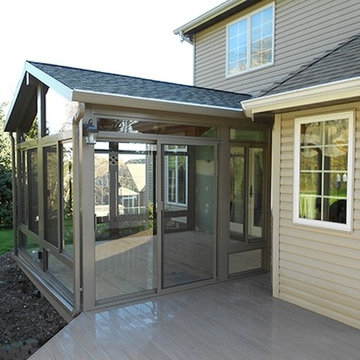
This is an example of a mid-sized traditional sunroom in Philadelphia with medium hardwood floors, no fireplace and a standard ceiling.
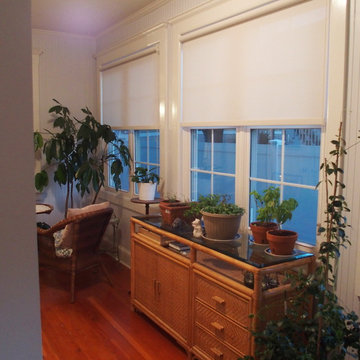
Adrienne Micci-Smith
Inspiration for a small traditional sunroom in New York with medium hardwood floors, no fireplace and a standard ceiling.
Inspiration for a small traditional sunroom in New York with medium hardwood floors, no fireplace and a standard ceiling.
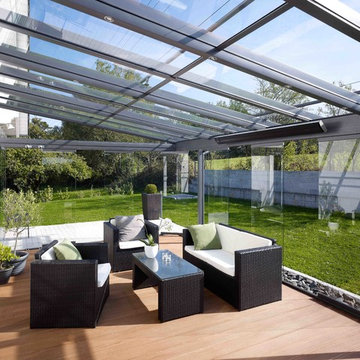
Mid-sized contemporary sunroom in Other with medium hardwood floors, no fireplace and a glass ceiling.
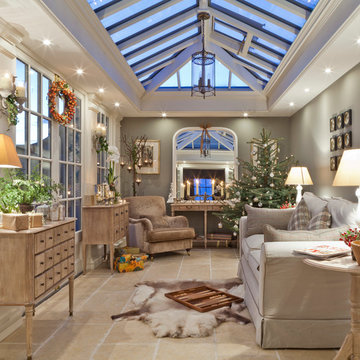
This is an example of a mid-sized traditional sunroom in Other with travertine floors, a skylight and beige floor.
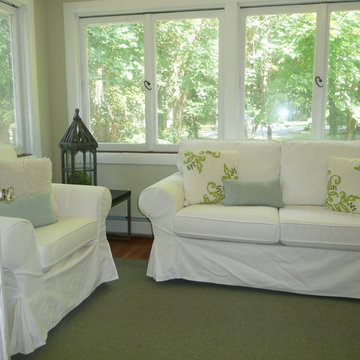
When this property was empty buyers had a hard time visualizing furniture arrangement. Staging made the difference and got it sold. Photos and Staging by: Betsy Konaxis, BK Classic Collections Home Stagers
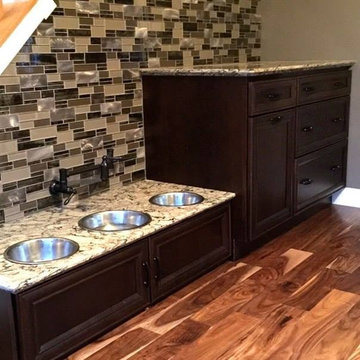
This home has "doggone" good design! This design, by Kendra Roenker of Modern Builders Supply, makes pet care easy for the owners, and luxurious for the dogs. The amenities go way beyond the basics. The faucet is placed above the water bowls—no more toting water from the kitchen sink and leaving a wet trail behind. The beds aren't just beds—they are raised beds with stepping stools. The feeding station holds toys, food, leashes and dog grooming tools—there will be no problems finding necessities. What more could a dog or a dog owner need? Kendra specified StarMark Cabinetry's Viola door style in Cherry finished in a beautiful brown cabinet color called Hazelnut. Job well done Kendra! Modern Builders Supply is a StarMark Cabinetry dealer in Florence, Kentucky.
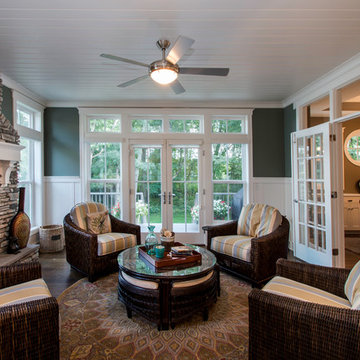
Exclusive House Plan 73345HS is a 3 bedroom 3.5 bath beauty with the master on main and a 4 season sun room that will be a favorite hangout.
The front porch is 12' deep making it a great spot for use as outdoor living space which adds to the 3,300+ sq. ft. inside.
Ready when you are. Where do YOU want to build?
Plans: http://bit.ly/73345hs
Photo Credit: Garrison Groustra
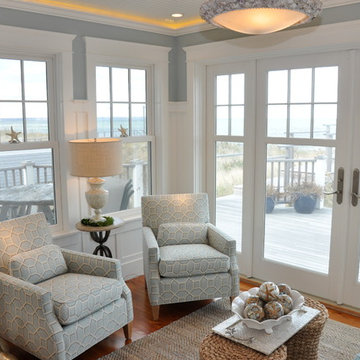
Mid-sized beach style sunroom in Boston with medium hardwood floors, a standard ceiling and no fireplace.
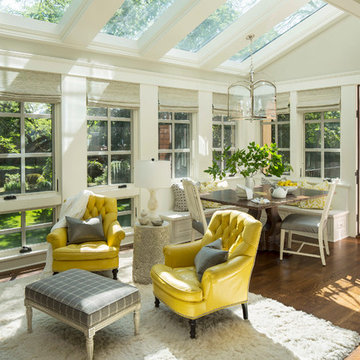
Martha O'Hara Interiors, Interior Design | Kyle Hunt & Partners, Builder | Mike Sharratt, Architect | Troy Thies, Photography | Shannon Gale, Photo Styling
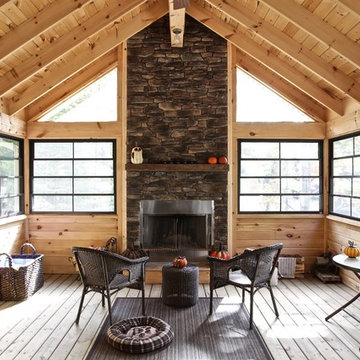
This is the inside view of the new screened porch addition. What a fabulous space! Stunning fireplace and cathedral wood ceilings make it warm and homey. The window system allows it to be closed up to retain the heat from the fireplace, or opened up on summer days to capture the breeze. A perfect space to enjoy early mornings on the lake.
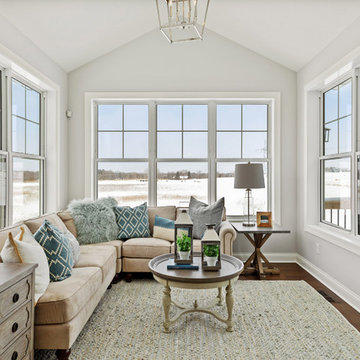
2019 Spring Parade of Homes Twin Cities
Builder: Robert Thomas Homes
Design ideas for a transitional sunroom in Minneapolis with medium hardwood floors, a standard ceiling and brown floor.
Design ideas for a transitional sunroom in Minneapolis with medium hardwood floors, a standard ceiling and brown floor.
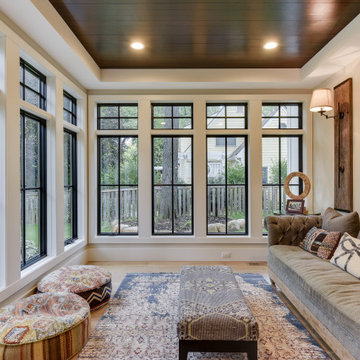
Repurposing the floors from the original house as a ceiling detail help give the sunroom a warm, cozy vibe.
Mid-sized country sunroom in Minneapolis with medium hardwood floors, no fireplace and brown floor.
Mid-sized country sunroom in Minneapolis with medium hardwood floors, no fireplace and brown floor.
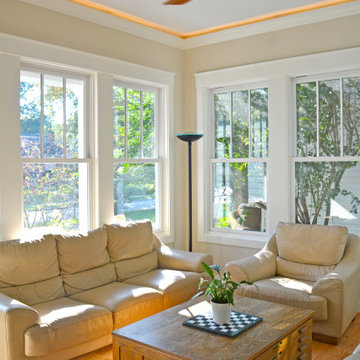
Transitional sunroom in Cincinnati with medium hardwood floors and brown floor.
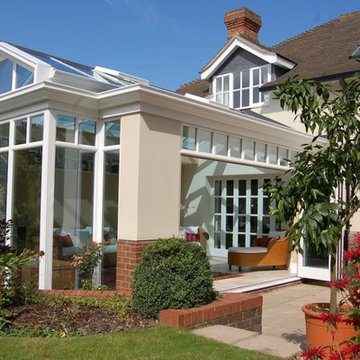
A stunning bespoke gable end orangery extension was the perfect answer to deliver a garden room for year round living. Gorgeously detailed with thermal glazing, roof windows, fanlight windows, brick and rendered exterior and folding doors, this orangery is just WOW!
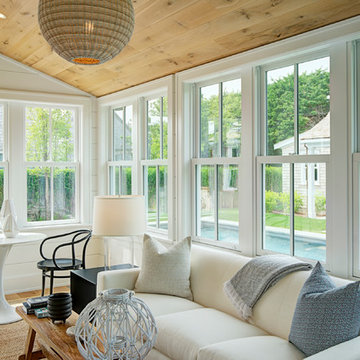
Architecture by Emeritus | Interiors by Cynthia Hayes Design | Build by Altest Ventures, Inc
| Photos by Tom G. Olcott
Inspiration for a beach style sunroom in Other with medium hardwood floors and brown floor.
Inspiration for a beach style sunroom in Other with medium hardwood floors and brown floor.
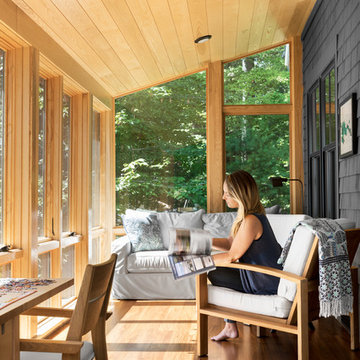
Contemporary meets rustic in this modern camp in Acton, Maine. Featuring Integrity from Marvin Windows and Doors.
Mid-sized beach style sunroom in Portland Maine with medium hardwood floors and brown floor.
Mid-sized beach style sunroom in Portland Maine with medium hardwood floors and brown floor.
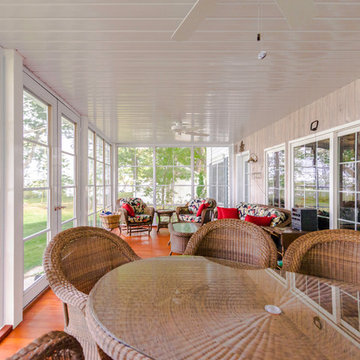
Mid-sized transitional sunroom in Other with medium hardwood floors, no fireplace, a standard ceiling and brown floor.
Sunroom Design Photos with Medium Hardwood Floors and Travertine Floors
4
