Sunroom Design Photos with Medium Hardwood Floors and Vinyl Floors
Refine by:
Budget
Sort by:Popular Today
121 - 140 of 3,480 photos
Item 1 of 3
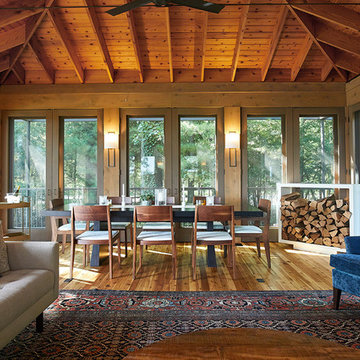
Inspiration for a country sunroom in Grand Rapids with medium hardwood floors, brown floor, a standard ceiling, a standard fireplace and a metal fireplace surround.
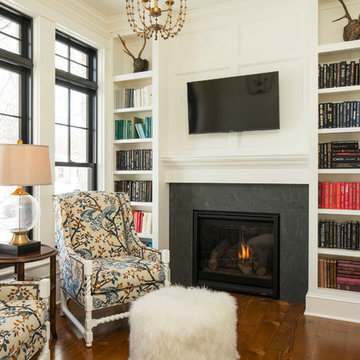
Cozy Reading Room
Troy Theis Photography
Small traditional sunroom in Minneapolis with medium hardwood floors, a standard fireplace, a stone fireplace surround and a standard ceiling.
Small traditional sunroom in Minneapolis with medium hardwood floors, a standard fireplace, a stone fireplace surround and a standard ceiling.
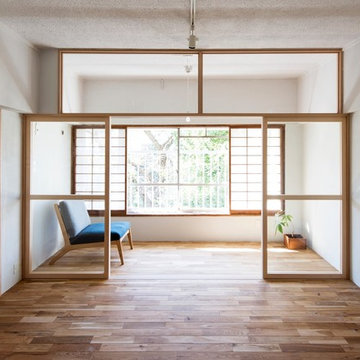
Small asian sunroom in Tokyo with medium hardwood floors, a standard ceiling and brown floor.
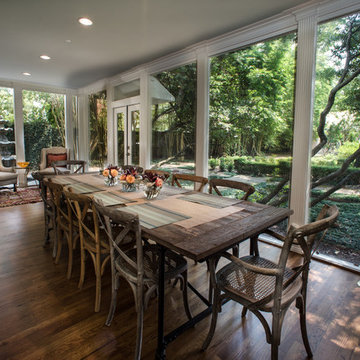
Daniel Karr
Photo of a mid-sized traditional sunroom in Houston with medium hardwood floors and a standard ceiling.
Photo of a mid-sized traditional sunroom in Houston with medium hardwood floors and a standard ceiling.
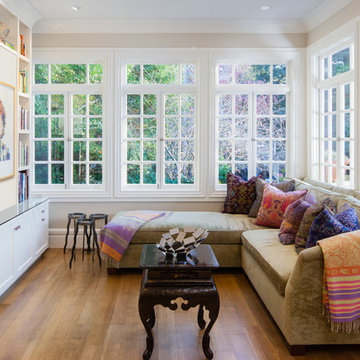
Peter Lyons
Inspiration for a mid-sized traditional sunroom in San Francisco with medium hardwood floors, no fireplace, a standard ceiling and brown floor.
Inspiration for a mid-sized traditional sunroom in San Francisco with medium hardwood floors, no fireplace, a standard ceiling and brown floor.
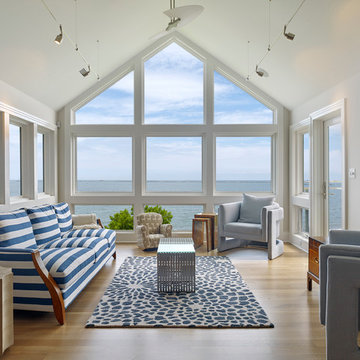
Don Pearse
Mid-sized beach style sunroom in Wilmington with medium hardwood floors, no fireplace, a standard ceiling and brown floor.
Mid-sized beach style sunroom in Wilmington with medium hardwood floors, no fireplace, a standard ceiling and brown floor.

The view from the top, up in the eagle's nest.
As seen in Interior Design Magazine's feature article.
Photo credit: Kevin Scott.
Other sources:
Fireplace: Focus Fireplaces.
Moroccan Mrirt rug: Benisouk.
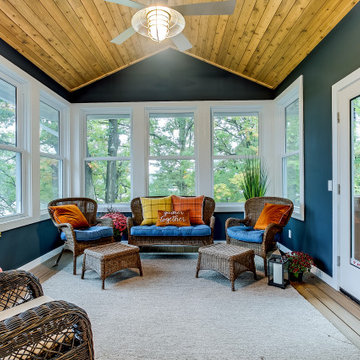
This 3,738 Square Foot custom home resides on a lush, wooded hillside overlooking Arbutus Lake. The clients wanted to thoughtfully combine a “lodge” and “cottage” feel to their space. The home’s style has been affectionately and effectively called “Cott-odge” A beautiful blend of neutrals compose the home’s color palette to reflect the surrounding setting’s stone, sands, woods and water. White casework and rustic knotty beams round out the careful blend of “cott-odge” style. The great room’s multi-colored ledge stone fireplace and large beams create a cozy space to gather with family, while the efficient kitchen adorned with custom cabinetry accommodates optimal work-flow. The pairing of the varied styles creates an inviting lakeside, family retreat.
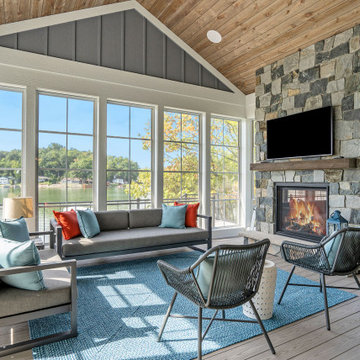
Photo of a country sunroom in Grand Rapids with medium hardwood floors, a standard fireplace, a stone fireplace surround, a standard ceiling and brown floor.
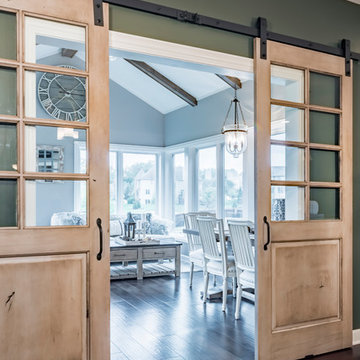
Rolfe Hokanson
This is an example of a mid-sized traditional sunroom in Chicago with vinyl floors and brown floor.
This is an example of a mid-sized traditional sunroom in Chicago with vinyl floors and brown floor.
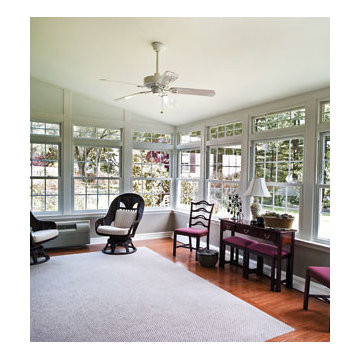
This is an example of a large transitional sunroom in Detroit with medium hardwood floors, no fireplace, a standard ceiling and brown floor.
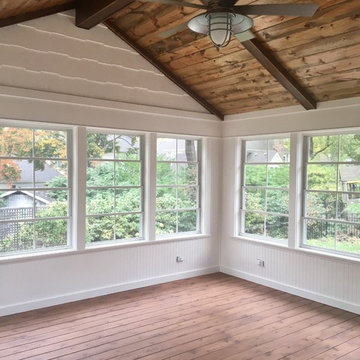
Design ideas for a mid-sized country sunroom in Chicago with medium hardwood floors, no fireplace and a standard ceiling.
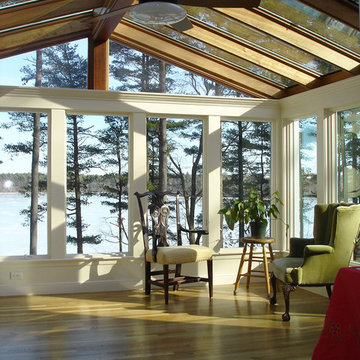
Every project presents unique challenges. If you are a prospective client, it is Sunspace’s job to help devise a way to provide you with all the features and amenities you're looking for. The clients whose property is featured in this portfolio project were looking to introduce a new relaxation space to their home, but they needed to capture the beautiful lakeside views to the rear of the existing architecture. In addition, it was crucial to keep the design as traditional as possible so as to create a perfect blend with the classic, stately brick architecture of the existing home.
Sunspace created a design centered around a gable style roof. By utilizing standard wall framing and Andersen windows under the fully insulated high performance glass roof, we achieved great levels of natural light and solar control while affording the room a magnificent view of the exterior. The addition of hardwood flooring and a fireplace further enhance the experience. The result is beautiful and comfortable room with lots of nice natural light and a great lakeside view—exactly what the clients were after.
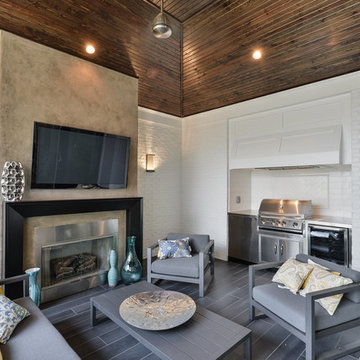
Inspiration for a large transitional sunroom in Louisville with vinyl floors, a standard fireplace, a metal fireplace surround and a standard ceiling.
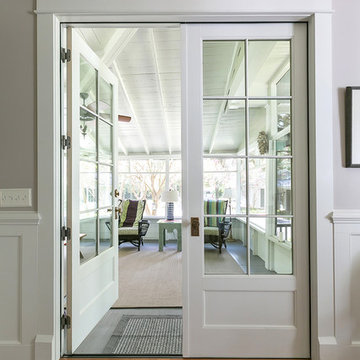
This 1880’s Victorian style home was completely renovated and expanded with a kitchen addition. The charm of the old home was preserved with character features and fixtures throughout the renovation while updating and expanding the home to luxurious modern living.
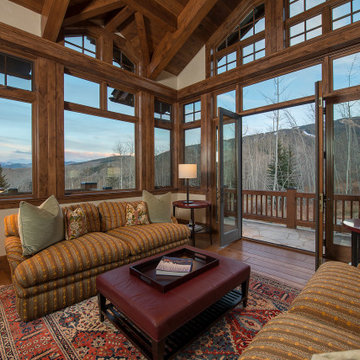
Design ideas for a mid-sized arts and crafts sunroom in Denver with medium hardwood floors, no fireplace, a standard ceiling and brown floor.
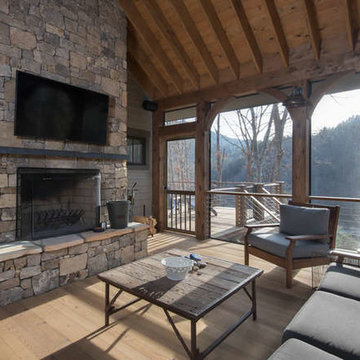
Ryan Theede
Mid-sized arts and crafts sunroom in Other with medium hardwood floors, a standard fireplace, a stone fireplace surround, a standard ceiling and brown floor.
Mid-sized arts and crafts sunroom in Other with medium hardwood floors, a standard fireplace, a stone fireplace surround, a standard ceiling and brown floor.
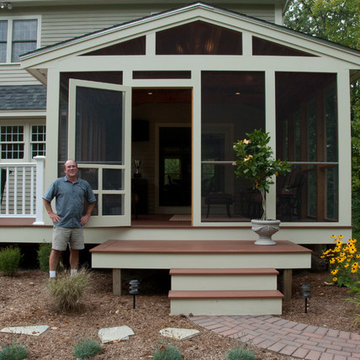
Photo of a mid-sized traditional sunroom in Manchester with medium hardwood floors, no fireplace and a standard ceiling.
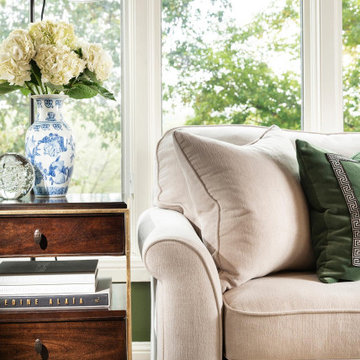
Inspiration for a mid-sized modern sunroom in Other with medium hardwood floors.
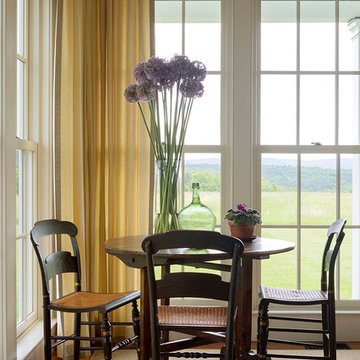
Doyle Coffin Architecture + George Ross, Photographer
This is an example of a large country sunroom in Bridgeport with medium hardwood floors, no fireplace, a standard ceiling and brown floor.
This is an example of a large country sunroom in Bridgeport with medium hardwood floors, no fireplace, a standard ceiling and brown floor.
Sunroom Design Photos with Medium Hardwood Floors and Vinyl Floors
7