Sunroom Design Photos with Slate Floors and No Fireplace
Refine by:
Budget
Sort by:Popular Today
1 - 20 of 174 photos
Item 1 of 3
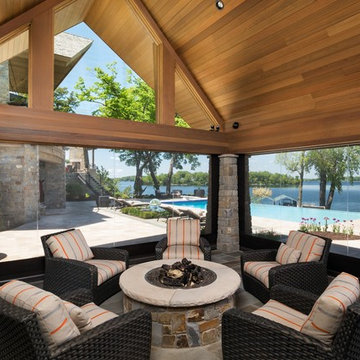
Phantom Retractable Vinyl In Pool House
This is an example of an expansive contemporary sunroom in Minneapolis with slate floors, no fireplace, a standard ceiling and grey floor.
This is an example of an expansive contemporary sunroom in Minneapolis with slate floors, no fireplace, a standard ceiling and grey floor.
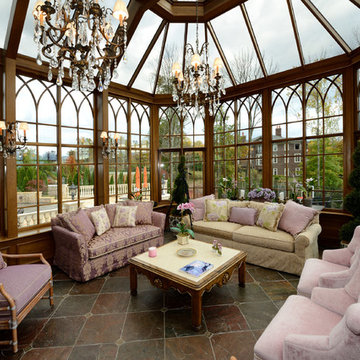
The interior finishes are crafted of the same Sepele mahogany as the conservatory was built from.
Photos by Robert Socha
This is an example of a large traditional sunroom in New York with slate floors, no fireplace and a glass ceiling.
This is an example of a large traditional sunroom in New York with slate floors, no fireplace and a glass ceiling.
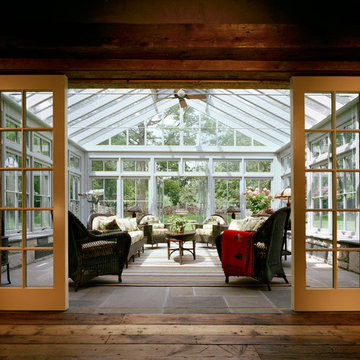
This is an example of a large country sunroom in New York with slate floors, no fireplace and a glass ceiling.
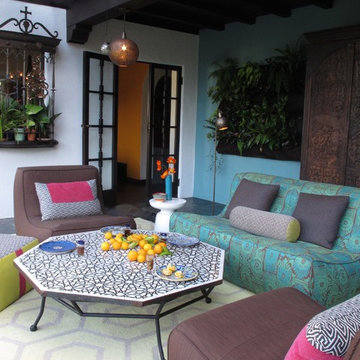
A modern Moroccan Sunroom embraces the traditional patterns and materials of Moroccan living with a modern twist.
Inspiration for a mid-sized eclectic sunroom in San Francisco with slate floors, no fireplace and a glass ceiling.
Inspiration for a mid-sized eclectic sunroom in San Francisco with slate floors, no fireplace and a glass ceiling.
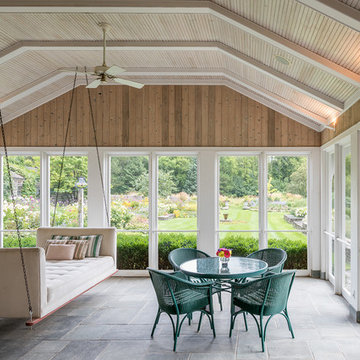
Morgan Sheff
Inspiration for a large traditional sunroom in Minneapolis with a standard ceiling, slate floors, no fireplace and grey floor.
Inspiration for a large traditional sunroom in Minneapolis with a standard ceiling, slate floors, no fireplace and grey floor.
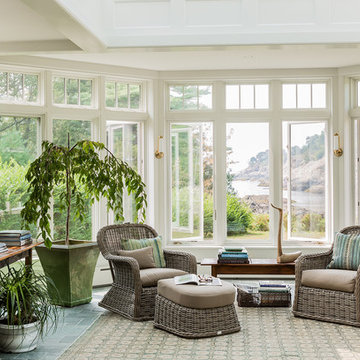
Michael J. Lee Photography
Design ideas for a large beach style sunroom in Boston with no fireplace, slate floors, a skylight and grey floor.
Design ideas for a large beach style sunroom in Boston with no fireplace, slate floors, a skylight and grey floor.
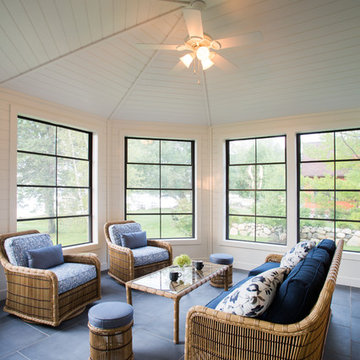
This home started out as a remodel of a family’s beloved summer cottage. A fire started on the work site which caused irreparable damage. Needless to say, a remodel turned into a brand-new home. We were brought on board to help our clients re-imagine their summer haven. Windows were important to maximize the gorgeous lake view. Access to the lake was also very important, so an outdoor shower off the mudroom/laundry area with its own side entrance provided a nice beach entry for the kids. A large kitchen island open to dining and living was imperative for the family and the time they like to spend together. The master suite is on the main floor and three bedrooms upstairs, one of which has built-in bunks allows the kids to have their own area. While the original family cottage is no more, we were able to successfully help our clients begin again so they can start new memories.
- Jacqueline Southby Photography
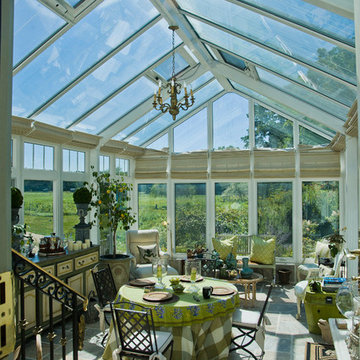
Design ideas for a mid-sized country sunroom in Boston with slate floors, no fireplace and a glass ceiling.
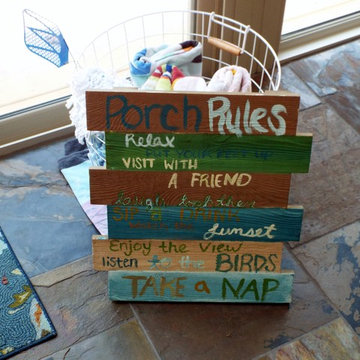
Design ideas for a mid-sized transitional sunroom in Other with slate floors, no fireplace, a standard ceiling and grey floor.
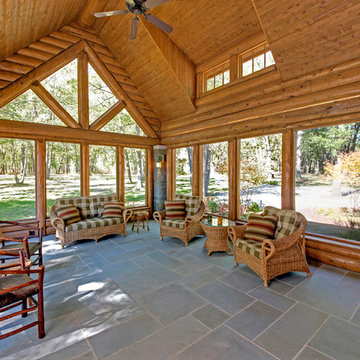
Inspiration for a large country sunroom in Other with slate floors, no fireplace, grey floor and a standard ceiling.
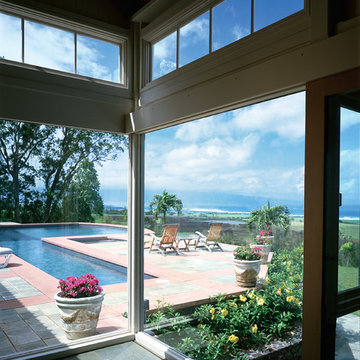
Photo Courtesy of Eastman
Mid-sized transitional sunroom in Other with slate floors, no fireplace, a standard ceiling and green floor.
Mid-sized transitional sunroom in Other with slate floors, no fireplace, a standard ceiling and green floor.
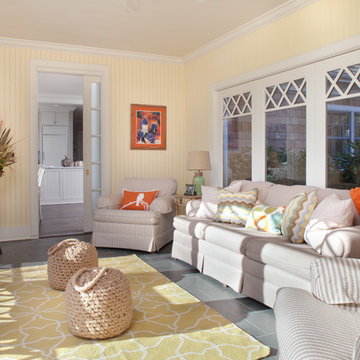
This is an example of a beach style sunroom in New York with no fireplace, a standard ceiling, slate floors and grey floor.
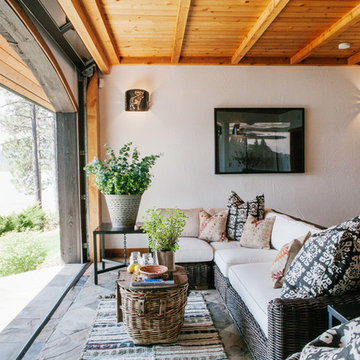
This is an example of a mid-sized sunroom in Orange County with slate floors, a standard ceiling, no fireplace and blue floor.
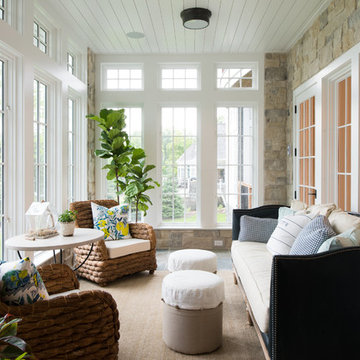
This is an example of a mid-sized transitional sunroom in Minneapolis with slate floors, no fireplace, a standard ceiling and beige floor.
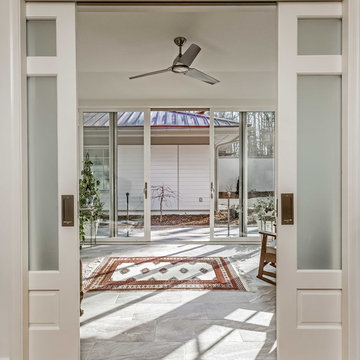
The sun room is accessed from the hall and can be opened to the outside. This is the owner's favorite room since it is so open. Three of the walls are all glass and there's access to the outside garden area. The room is filled with plants and comfy chairs to relax in.
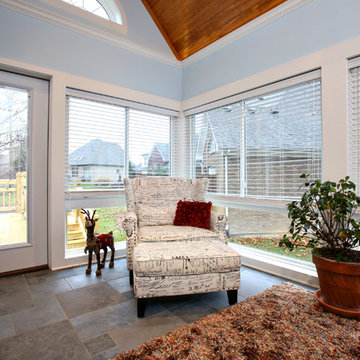
Photo of a mid-sized traditional sunroom in Louisville with slate floors, a standard ceiling, no fireplace and brown floor.
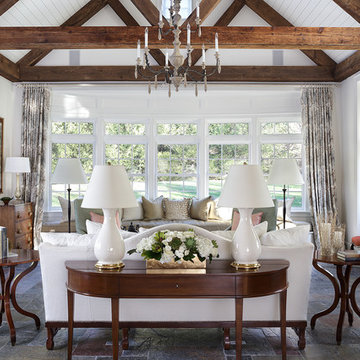
This ASID Award-winning sunroom inspires a sense of freshness and vitality. Artful furniture selections, whose curvilinear lines gracefully juxtapose the strong geometric lines of trusses and beams, reflect a measured study of shapes and materials that intermingle impeccably amidst a neutral color palette brushed with celebrations of coral and master millwork. Radiant-heated flooring and reclaimed wood lend warmth and comfort. Combining English, Spanish and fresh modern elements, this sunroom offers captivating views and easy access to the outside dining area, serving both form and function with inspiring gusto. A double-height ceiling with recessed LED lighting concealed in the beams seems at times to be the only thing tethering this airy expression of beauty and design excellence from floating directly into the sky.
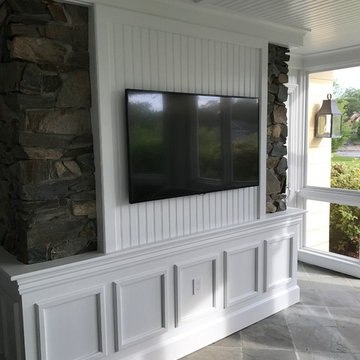
Photo of a large transitional sunroom in Boston with slate floors, no fireplace, a standard ceiling and grey floor.
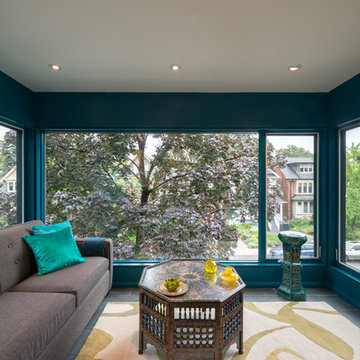
Photography by 10 Frame Handles
Small contemporary sunroom in Toronto with slate floors, a standard ceiling, grey floor and no fireplace.
Small contemporary sunroom in Toronto with slate floors, a standard ceiling, grey floor and no fireplace.
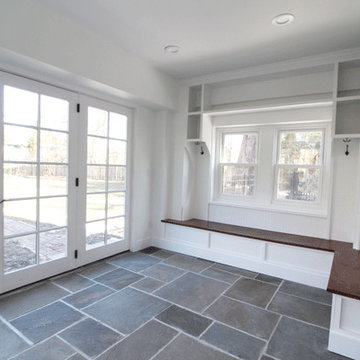
This is an example of a large traditional sunroom in Philadelphia with slate floors, no fireplace, a standard ceiling and white floor.
Sunroom Design Photos with Slate Floors and No Fireplace
1