Sunroom Design Photos with Slate Floors and No Fireplace
Refine by:
Budget
Sort by:Popular Today
1 - 20 of 174 photos
Item 1 of 3
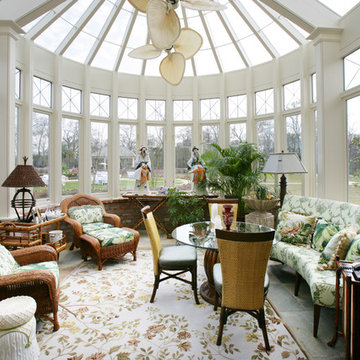
Design ideas for a mid-sized traditional sunroom in New Orleans with slate floors, no fireplace and a glass ceiling.
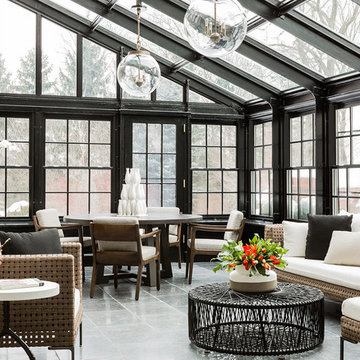
Photography by Michael J. Lee
Design ideas for a large traditional sunroom in Boston with no fireplace, a glass ceiling, slate floors and grey floor.
Design ideas for a large traditional sunroom in Boston with no fireplace, a glass ceiling, slate floors and grey floor.
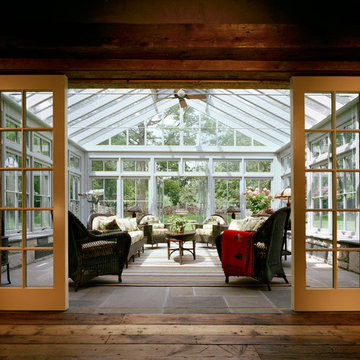
This is an example of a large country sunroom in New York with slate floors, no fireplace and a glass ceiling.
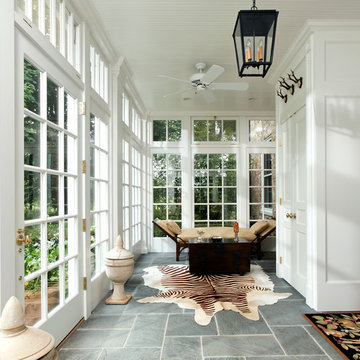
Greg Hadley Photography
Large traditional sunroom in DC Metro with a standard ceiling, grey floor, slate floors and no fireplace.
Large traditional sunroom in DC Metro with a standard ceiling, grey floor, slate floors and no fireplace.
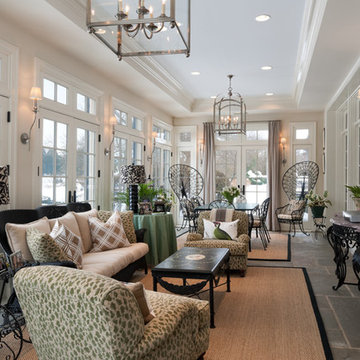
Photo: Tom Crane
This is an example of a large transitional sunroom in Philadelphia with slate floors, a standard ceiling and no fireplace.
This is an example of a large transitional sunroom in Philadelphia with slate floors, a standard ceiling and no fireplace.
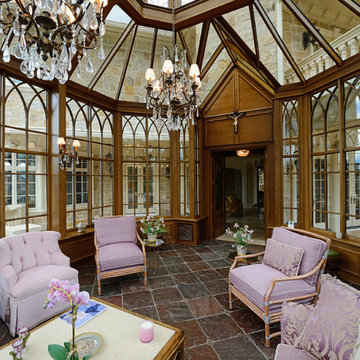
A pair of French doors connects the glass conservatory with the rest of the home.
Robert Socha Photography
Large traditional sunroom in New York with slate floors, no fireplace and a glass ceiling.
Large traditional sunroom in New York with slate floors, no fireplace and a glass ceiling.
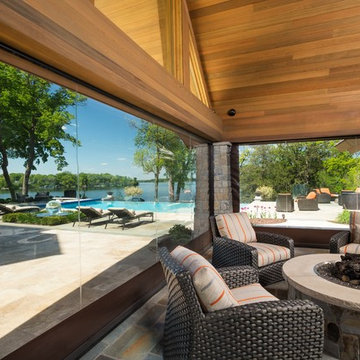
Phantom Retractable Vinyl In Pool House
Large contemporary sunroom in Minneapolis with slate floors, no fireplace, a standard ceiling and grey floor.
Large contemporary sunroom in Minneapolis with slate floors, no fireplace, a standard ceiling and grey floor.
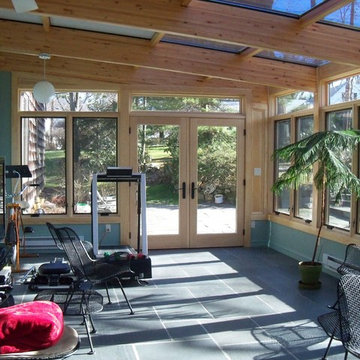
This is an example of a mid-sized sunroom in New York with slate floors, no fireplace, a glass ceiling and blue floor.
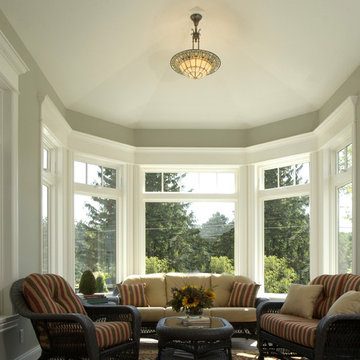
Filled with traditional accents, this approximately 4,000-square-foot Shingle-style design features a stylish and thoroughly livable interior. A covered entry and spacious foyer fronts a large living area with fireplace. To the right are public spaces including a large kitchen with expansive island and nearby dining as well as powder room and laundry. The right side of the house includes a sunny screened porch, master suite and delightful garden room, which occupies the bay window seen in the home’s front façade. Upstairs are two additional bedrooms and a large study; downstairs you’ll find plenty of room for family fun, including a games and billiards area, family room and additional guest suite.
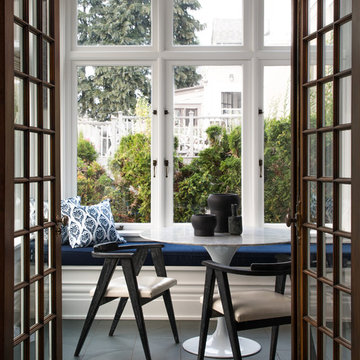
Haris Kenjar Photography and Design
Photo of a small arts and crafts sunroom in Seattle with slate floors, no fireplace, a standard ceiling and grey floor.
Photo of a small arts and crafts sunroom in Seattle with slate floors, no fireplace, a standard ceiling and grey floor.
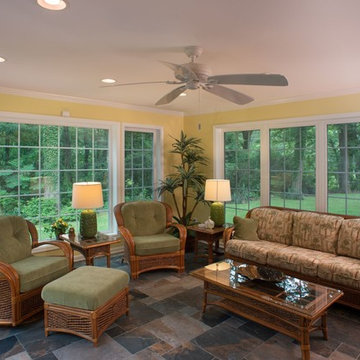
Design ideas for a mid-sized contemporary sunroom in San Francisco with slate floors, no fireplace, a standard ceiling and multi-coloured floor.
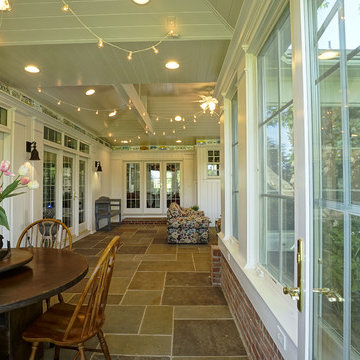
This is an example of a large traditional sunroom in DC Metro with slate floors and no fireplace.
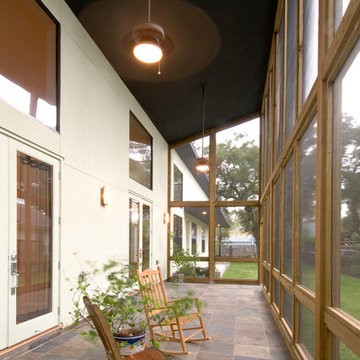
Large country sunroom in Houston with slate floors, no fireplace, a standard ceiling and brown floor.
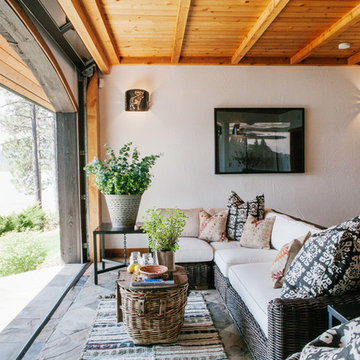
This is an example of a mid-sized sunroom in Orange County with slate floors, a standard ceiling, no fireplace and blue floor.
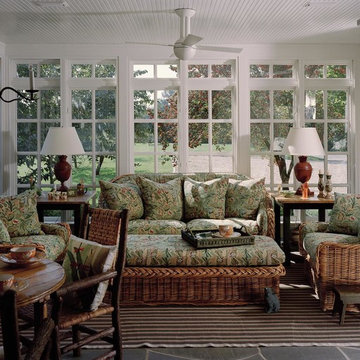
This is an example of a mid-sized traditional sunroom in DC Metro with slate floors, no fireplace, a standard ceiling and grey floor.
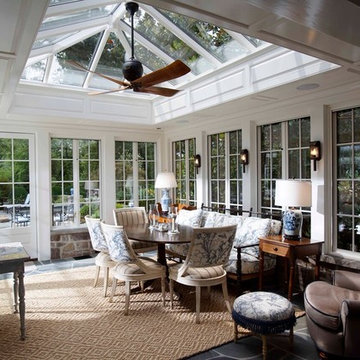
This is an example of a large traditional sunroom in Other with a glass ceiling, slate floors, no fireplace and grey floor.
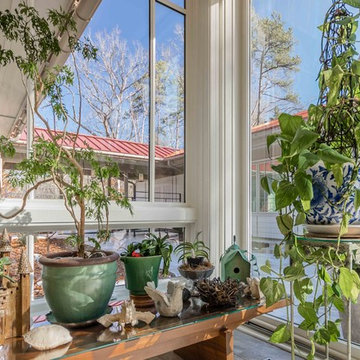
All photos by ShowSpace Photography ,LLC. The red metal roof system can be seen from this angle as can the covered walkway linking the house, the garage, and the owner's art studio.
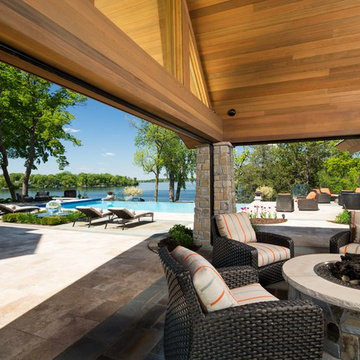
Phantom Retractable Screens In Pool House.
"Let the outdoors, in "
Photo of a large contemporary sunroom in Minneapolis with slate floors, no fireplace, a standard ceiling and grey floor.
Photo of a large contemporary sunroom in Minneapolis with slate floors, no fireplace, a standard ceiling and grey floor.
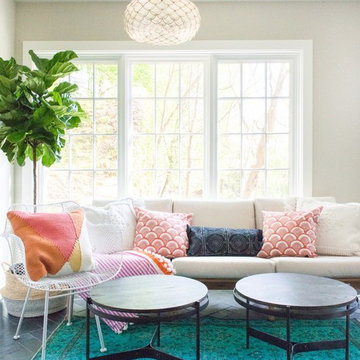
JANE BEILES
This is an example of a mid-sized transitional sunroom in New York with slate floors, no fireplace and black floor.
This is an example of a mid-sized transitional sunroom in New York with slate floors, no fireplace and black floor.
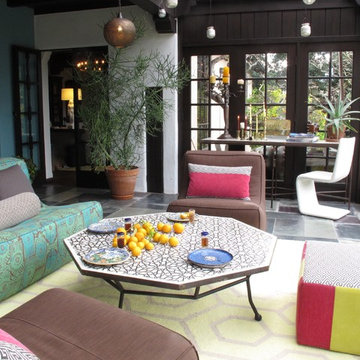
A modern Moroccan Sunroom embraces the traditional patterns and materials of Moroccan living with a modern twist.
Mid-sized eclectic sunroom in San Francisco with slate floors and no fireplace.
Mid-sized eclectic sunroom in San Francisco with slate floors and no fireplace.
Sunroom Design Photos with Slate Floors and No Fireplace
1