Sunroom Design Photos with No Fireplace
Refine by:
Budget
Sort by:Popular Today
121 - 140 of 395 photos
Item 1 of 3
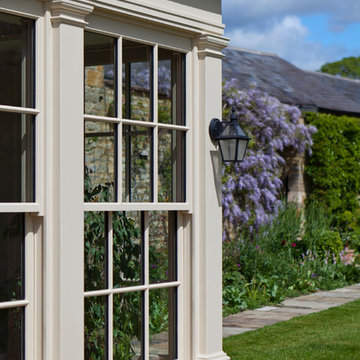
Many classical buildings incorporate vertical balanced sliding sash windows, the recognisable advantage being that windows can slide both upwards and downwards. The popularity of the sash window has continued through many periods of architecture.
For certain properties with existing glazed sash windows, it is a valid consideration to design a glazed structure with a complementary style of window.
Although sash windows are more complex and expensive to produce, they provide an effective and traditional alternative to top and side-hung windows.
The orangery shows six over six and two over two sash windows mirroring those on the house.
Vale Paint Colour- Olivine
Size- 6.5M X 5.2M
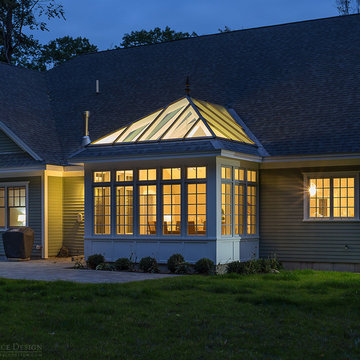
When planning to construct their elegant new home in Rye, NH, our clients envisioned a large, open room with a vaulted ceiling adjacent to the kitchen. The goal? To introduce as much natural light as is possible into the area which includes the kitchen, a dining area, and the adjacent great room.
As always, Sunspace is able to work with any specialists you’ve hired for your project. In this case, Sunspace Design worked with the clients and their designer on the conservatory roof system so that it would achieve an ideal appearance that paired beautifully with the home’s architecture. The glass roof meshes with the existing sloped roof on the exterior and sloped ceiling on the interior. By utilizing a concealed steel ridge attached to a structural beam at the rear, we were able to bring the conservatory ridge back into the sloped ceiling.
The resulting design achieves the flood of natural light our clients were dreaming of. Ample sunlight penetrates deep into the great room and the kitchen, while the glass roof provides a striking visual as you enter the home through the foyer. By working closely with our clients and their designer, we were able to provide our clients with precisely the look, feel, function, and quality they were hoping to achieve. This is something we pride ourselves on at Sunspace Design. Consider our services for your residential project and we’ll ensure that you also receive exactly what you envisioned.
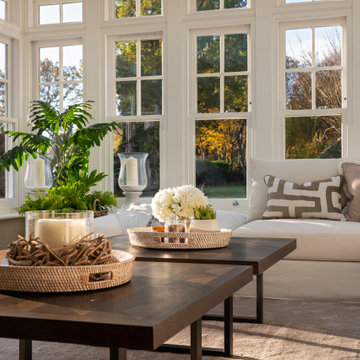
Design ideas for a large transitional sunroom in Surrey with carpet, no fireplace, a glass ceiling and grey floor.
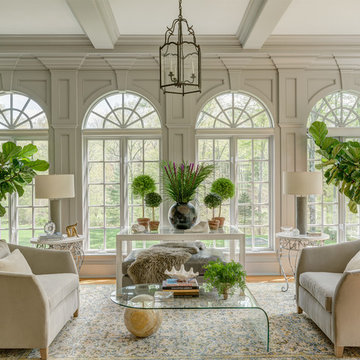
Sunroom/Conservatory adjacent to formal living room. Looks out onto formal gardens and pool.
This is an example of a large transitional sunroom in New York with medium hardwood floors, no fireplace, a standard ceiling and brown floor.
This is an example of a large transitional sunroom in New York with medium hardwood floors, no fireplace, a standard ceiling and brown floor.
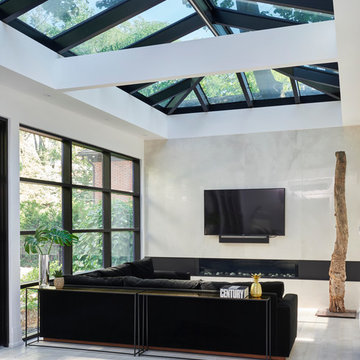
The oversized skylight and large windows help bring the outside in. The TV has tough competition for attention in this room.
This is an example of a large eclectic sunroom in Toronto with light hardwood floors, no fireplace and a skylight.
This is an example of a large eclectic sunroom in Toronto with light hardwood floors, no fireplace and a skylight.
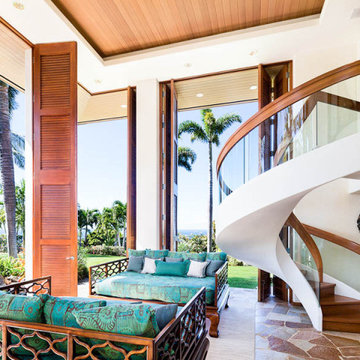
Inspiration for an expansive tropical sunroom in Hawaii with no fireplace, a standard ceiling and multi-coloured floor.
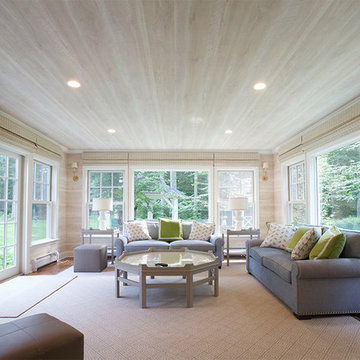
James Gallacher - photographer
This is an example of a mid-sized transitional sunroom in New York with medium hardwood floors, no fireplace, a standard ceiling and brown floor.
This is an example of a mid-sized transitional sunroom in New York with medium hardwood floors, no fireplace, a standard ceiling and brown floor.
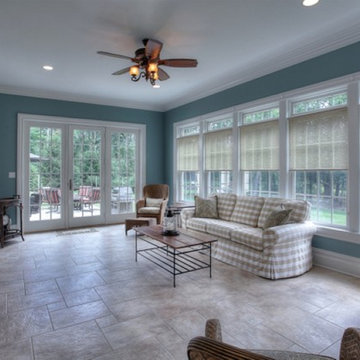
Large traditional sunroom in New York with ceramic floors, no fireplace, a standard ceiling and grey floor.
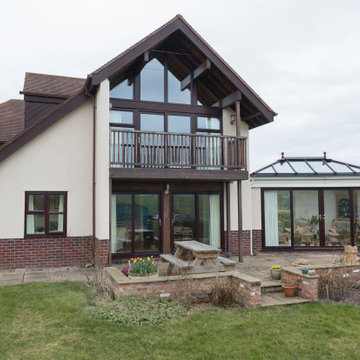
3 Sets of sliding doors in rosewood.Thanks to our special assembly process, 5 Star Windows & Conservatories' sliding patio doors have high security hook bolts that lock into a one-piece steel keep plate. An anti-drill device is fitted to the locking handle for extra security in addition to the steel reinforced opener and outer frame - an anti-slam device is fitted as standard. Effortless opening and closing of the sliding patio door is ensured by our run smooth mechanism that comprises of easy glide stainless steel track and rollers. Sliding patio doors are ideal for maximising views, as they consist of two or more individual panels, which are able to slide back and forth on hidden rollers. Moreover, sliding panels can be combined with fixed panels too.
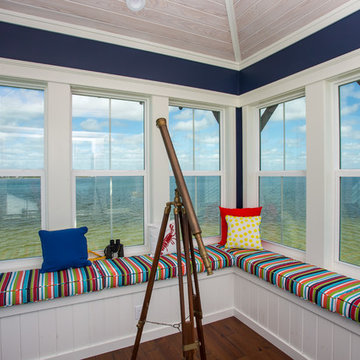
Saints Johns Tower is a unique and elegant custom designed home. Located on a peninsula on Ono Island, this home has views to die for. The tower element gives you the feeling of being encased by the water with windows allowing you to see out from every angle. This home was built by Phillip Vlahos custom home builders and designed by Bob Chatham custom home designs.
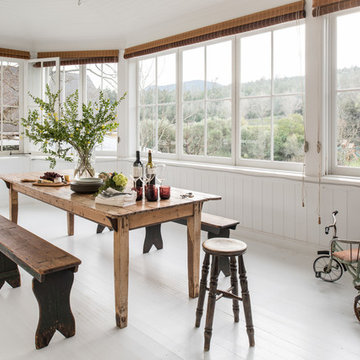
Drew Kelly
This is an example of a large transitional sunroom in San Francisco with painted wood floors, no fireplace and a standard ceiling.
This is an example of a large transitional sunroom in San Francisco with painted wood floors, no fireplace and a standard ceiling.
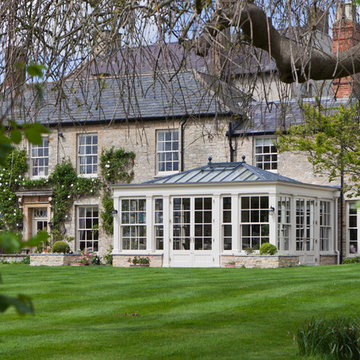
Many classical buildings incorporate vertical balanced sliding sash windows, the recognisable advantage being that windows can slide both upwards and downwards. The popularity of the sash window has continued through many periods of architecture.
For certain properties with existing glazed sash windows, it is a valid consideration to design a glazed structure with a complementary style of window.
Although sash windows are more complex and expensive to produce, they provide an effective and traditional alternative to top and side-hung windows.
The orangery shows six over six and two over two sash windows mirroring those on the house.
Vale Paint Colour- Olivine
Size- 6.5M X 5.2M
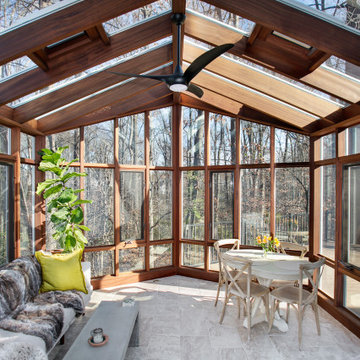
Bringing the outside inside. A conservatory creates more living space for anything you want it to be. Original Allan Home Homeowners; they knew who they trusted to construct their inside/outside retreat. We've been doing this for a long time....Builder & Remodeler. We got you covered.
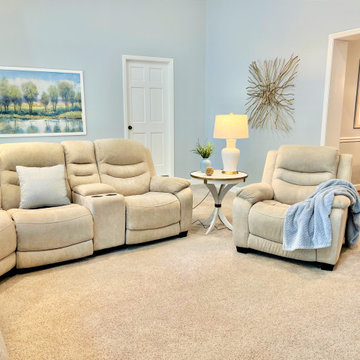
Huge sunroom with extra large sectional sofa with four recliners and large recliner. Woodbridge white with brass accents round end table. White table lamp with blue vase and greenery. Gold floor lamp Extra large white TV cabinet or chest with pair of ball topiary trees, yelow and greenery flowers. Large satin gold twigs metal wall art. Ex-large blue valances with matching throw pillows and throw. Gray lbue painted wallsm beige carpet and sky lights. White framed green and blue spring landscape,
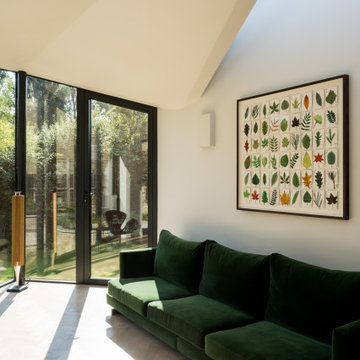
roof light
Photo of a mid-sized contemporary sunroom in London with medium hardwood floors, no fireplace, a skylight and brown floor.
Photo of a mid-sized contemporary sunroom in London with medium hardwood floors, no fireplace, a skylight and brown floor.
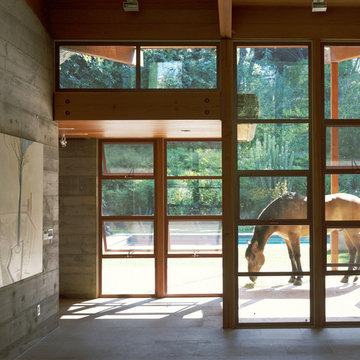
Located on an extraordinary hillside site above the San Fernando Valley, the Sherman Residence was designed to unite indoors and outdoors. The house is made up of as a series of board-formed concrete, wood and glass pavilions connected via intersticial gallery spaces that together define a central courtyard. From each room one can see the rich and varied landscape, which includes indigenous large oaks, sycamores, “working” plants such as orange and avocado trees, palms and succulents. A singular low-slung wood roof with deep overhangs shades and unifies the overall composition.
CLIENT: Jerry & Zina Sherman
PROJECT TEAM: Peter Tolkin, John R. Byram, Christopher Girt, Craig Rizzo, Angela Uriu, Eric Townsend, Anthony Denzer
ENGINEERS: Joseph Perazzelli (Structural), John Ott & Associates (Civil), Brian A. Robinson & Associates (Geotechnical)
LANDSCAPE: Wade Graham Landscape Studio
CONSULTANTS: Tree Life Concern Inc. (Arborist), E&J Engineering & Energy Designs (Title-24 Energy)
GENERAL CONTRACTOR: A-1 Construction
PHOTOGRAPHER: Peter Tolkin, Grant Mudford
AWARDS: 2001 Excellence Award Southern California Ready Mixed Concrete Association
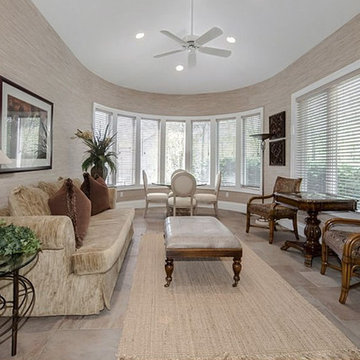
Inspiration for a large transitional sunroom in DC Metro with porcelain floors, no fireplace and beige floor.
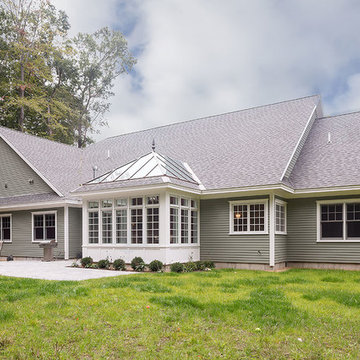
When planning to construct their elegant new home in Rye, NH, our clients envisioned a large, open room with a vaulted ceiling adjacent to the kitchen. The goal? To introduce as much natural light as is possible into the area which includes the kitchen, a dining area, and the adjacent great room.
As always, Sunspace is able to work with any specialists you’ve hired for your project. In this case, Sunspace Design worked with the clients and their designer on the conservatory roof system so that it would achieve an ideal appearance that paired beautifully with the home’s architecture. The glass roof meshes with the existing sloped roof on the exterior and sloped ceiling on the interior. By utilizing a concealed steel ridge attached to a structural beam at the rear, we were able to bring the conservatory ridge back into the sloped ceiling.
The resulting design achieves the flood of natural light our clients were dreaming of. Ample sunlight penetrates deep into the great room and the kitchen, while the glass roof provides a striking visual as you enter the home through the foyer. By working closely with our clients and their designer, we were able to provide our clients with precisely the look, feel, function, and quality they were hoping to achieve. This is something we pride ourselves on at Sunspace Design. Consider our services for your residential project and we’ll ensure that you also receive exactly what you envisioned.
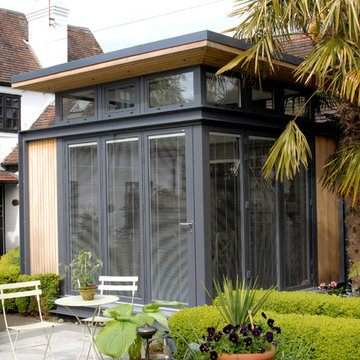
Steve Adams
This is an example of a small contemporary sunroom in West Midlands with light hardwood floors and no fireplace.
This is an example of a small contemporary sunroom in West Midlands with light hardwood floors and no fireplace.
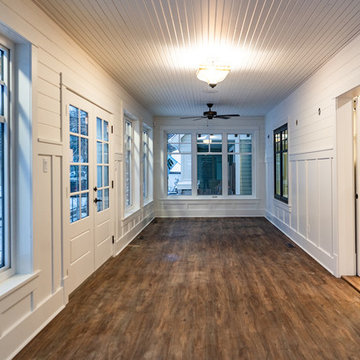
4 Season Verandah facing Park, Wood ceiling and Shiplap walls, Wainscotting,
Large arts and crafts sunroom in Other with no fireplace and a standard ceiling.
Large arts and crafts sunroom in Other with no fireplace and a standard ceiling.
Sunroom Design Photos with No Fireplace
7