Sunroom Design Photos with Painted Wood Floors and Cork Floors
Refine by:
Budget
Sort by:Popular Today
201 - 220 of 239 photos
Item 1 of 3
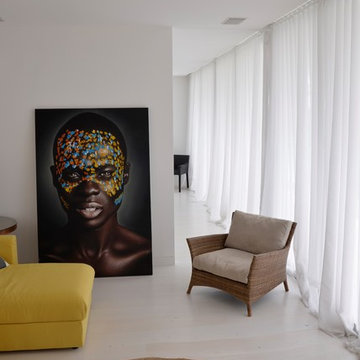
Fluxe Architecture Studio
This is an example of a large contemporary sunroom in Gold Coast - Tweed with painted wood floors, a standard ceiling and white floor.
This is an example of a large contemporary sunroom in Gold Coast - Tweed with painted wood floors, a standard ceiling and white floor.
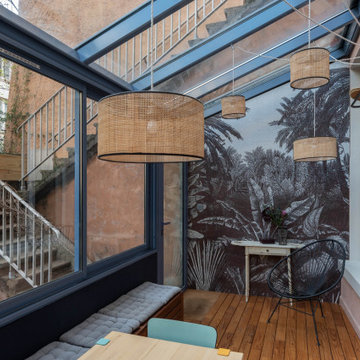
La véranda est idéale en mi-saison pour prendre un repas ou lire un livre. Pour habiller le mur, nous avons posé un papier peint d'extérieur à imprimé tropical. Nous avons également posé des lames de terrasse sur le vieux carrelage flammé des années 70.
Quel plaisir de pouvoir trouver un espace vert de 40 m2, petit havre de paix en plein Lyon, au cœur de la Croix-Rousse. C'est le petit plus qui m'a fait craquer ! Composé d'une terrasse, d'un barbecue et d'un cabanon, ce jardinet vous fait vivre l'été en ville d'une autre façon !
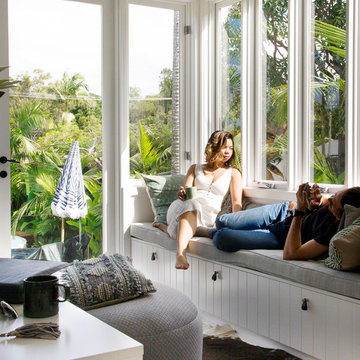
The Barefoot Bay Cottage is the first-holiday house to be designed and built for boutique accommodation business, Barefoot Escapes (www.barefootescapes.com.au). Working with many of The Designory’s favourite brands, it has been designed with an overriding luxe Australian coastal style synonymous with Sydney based team. The newly renovated three bedroom cottage is a north facing home which has been designed to capture the sun and the cooling summer breeze. Inside, the home is light-filled, open plan and imbues instant calm with a luxe palette of coastal and hinterland tones. The contemporary styling includes layering of earthy, tribal and natural textures throughout providing a sense of cohesiveness and instant tranquillity allowing guests to prioritise rest and rejuvenation.
Images captured by Lauren Hernandez
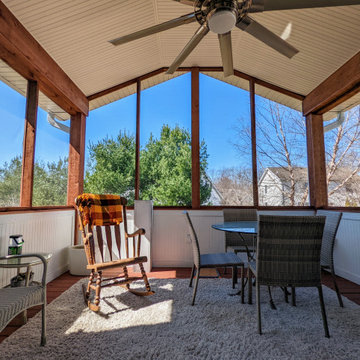
In addition to the kitchen remodel, Built By You added on to their existing deck to create a stunning three-season room. Now they can enjoy the outdoor air without being in the elements!
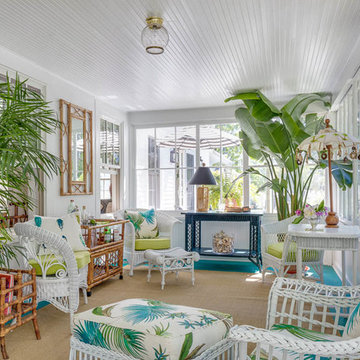
The sunroom of a little cottage nestled into a picturesque Vermont village.
Photo: Greg Premru
Inspiration for a traditional sunroom in Boston with painted wood floors, a standard ceiling and turquoise floor.
Inspiration for a traditional sunroom in Boston with painted wood floors, a standard ceiling and turquoise floor.
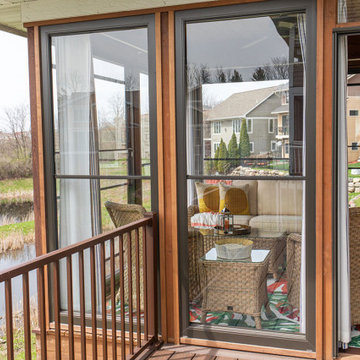
Renovation of the screened porch into a three-season room required Sweeney to perform structural modifications, including determining wind shear calculations and working with a structural engineer to provide the necessary calculations and drawings to modify the walls, roof, and floor joists. Finally, we removed the screens on all three exterior walls and replaced them with new floor-to-ceiling Scenix tempered glass porch windows with retractable screens.
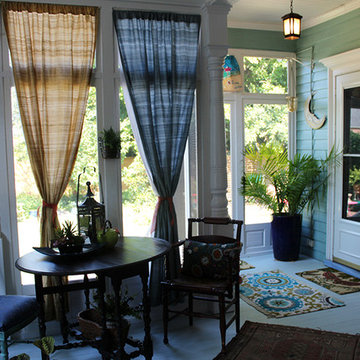
Photo of a mid-sized eclectic sunroom in Raleigh with painted wood floors, no fireplace, a standard ceiling and white floor.
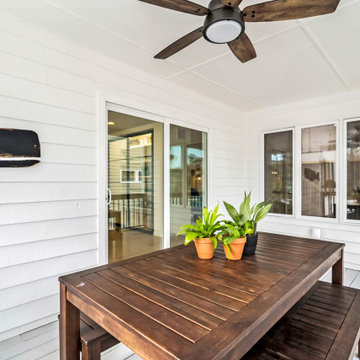
Porch Table and Bench Seats in Wellington Parkway, Bethany Beach DE Renovation
Design ideas for a large contemporary sunroom in Other with painted wood floors and grey floor.
Design ideas for a large contemporary sunroom in Other with painted wood floors and grey floor.
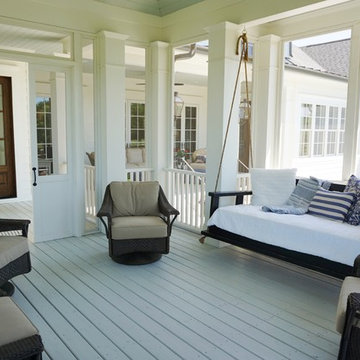
#mcfarlandbuilds
Photo of a mid-sized traditional sunroom in Nashville with painted wood floors and a standard ceiling.
Photo of a mid-sized traditional sunroom in Nashville with painted wood floors and a standard ceiling.
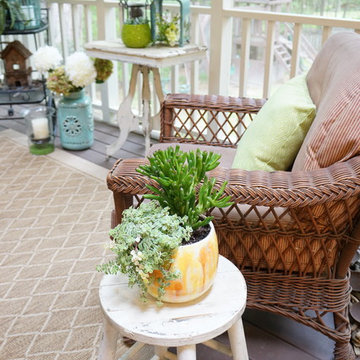
Styling a sun porch in Cary with vibrant accessories and lots of potted plants. Continuing the Country Cottage theme from inside to outside.
This is an example of a mid-sized sunroom in Raleigh with painted wood floors and a skylight.
This is an example of a mid-sized sunroom in Raleigh with painted wood floors and a skylight.
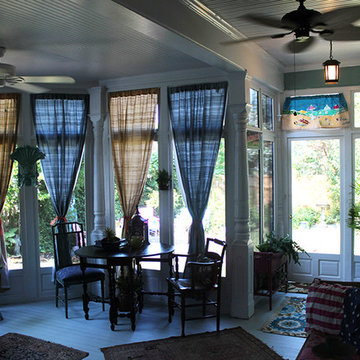
This is an example of a mid-sized traditional sunroom in Raleigh with painted wood floors, no fireplace, a standard ceiling and white floor.
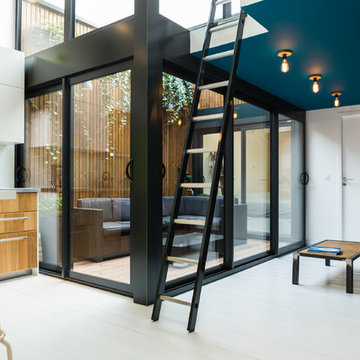
La cuisine et le salon tournent autour de la terrasse
Mid-sized contemporary sunroom in Bordeaux with painted wood floors, no fireplace and white floor.
Mid-sized contemporary sunroom in Bordeaux with painted wood floors, no fireplace and white floor.
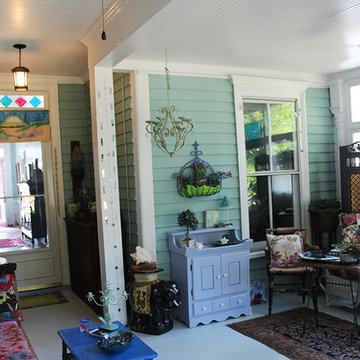
Mid-sized eclectic sunroom in Raleigh with painted wood floors, no fireplace, a standard ceiling and white floor.
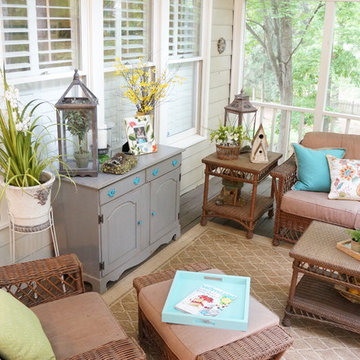
Styling a sun porch in Cary with vibrant accessories and lots of potted plants. Continuing the Country Cottage theme from inside to outside.
Mid-sized sunroom in Raleigh with painted wood floors and a skylight.
Mid-sized sunroom in Raleigh with painted wood floors and a skylight.
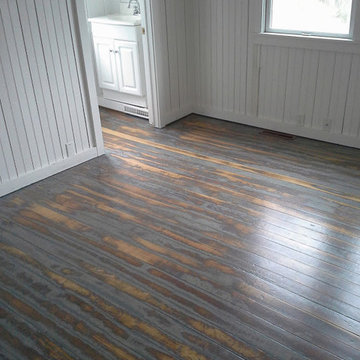
Legacy Hardwoods
This is an example of a beach style sunroom in Grand Rapids with painted wood floors.
This is an example of a beach style sunroom in Grand Rapids with painted wood floors.
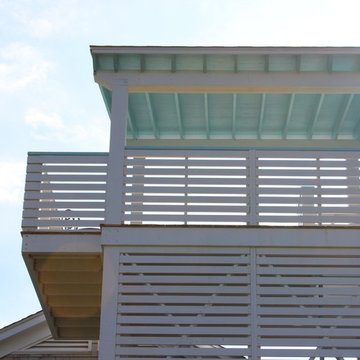
Designed for a pilot TV show on the DIY Network, this three story outdoor tower reflects a hybrid modern style combining beach and agricultural vernacular influences. Top floor affords expansive views of farm land and ocean, second floor provides private outdoor dining, and ground floor creates perfect meditation area with a suspended sofa platform
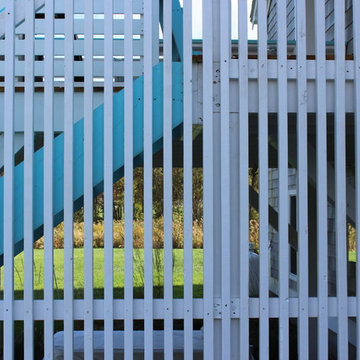
Designed for a pilot TV show on the DIY Network, this three story outdoor tower reflects a hybrid modern style combining beach and agricultural vernacular influences. Top floor affords expansive views of farm land and ocean, second floor provides private outdoor dining, and ground floor creates perfect meditation area with a suspended sofa platform
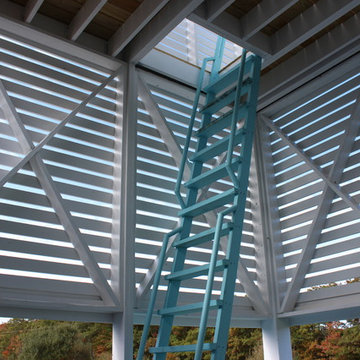
Designed for a pilot TV show on the DIY Network, this three story outdoor tower reflects a hybrid modern style combining beach and agricultural vernacular influences. Top floor affords expansive views of farm land and ocean, second floor provides private outdoor dining, and ground floor creates perfect meditation area with a suspended sofa platform
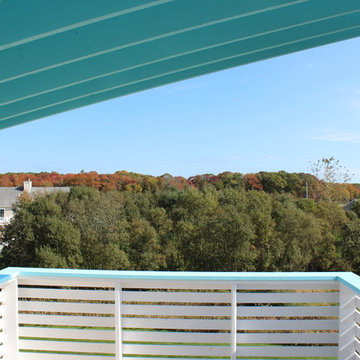
Designed for a pilot TV show on the DIY Network, this three story outdoor tower reflects a hybrid modern style combining beach and agricultural vernacular influences. Top floor affords expansive views of farm land and ocean, second floor provides private outdoor dining, and ground floor creates perfect meditation area with a suspended sofa platform
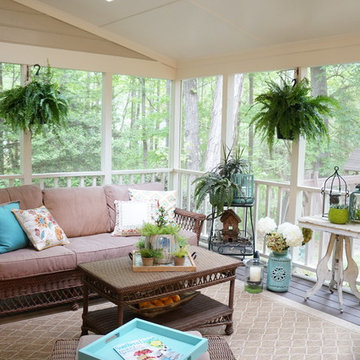
Styling a sun porch in Cary with vibrant accessories and lots of potted plants. Continuing the Country Cottage theme from inside to outside.
Photo of a mid-sized sunroom in Raleigh with painted wood floors and a skylight.
Photo of a mid-sized sunroom in Raleigh with painted wood floors and a skylight.
Sunroom Design Photos with Painted Wood Floors and Cork Floors
11