Sunroom Design Photos with Plywood Floors and Slate Floors
Refine by:
Budget
Sort by:Popular Today
1 - 20 of 737 photos
Item 1 of 3
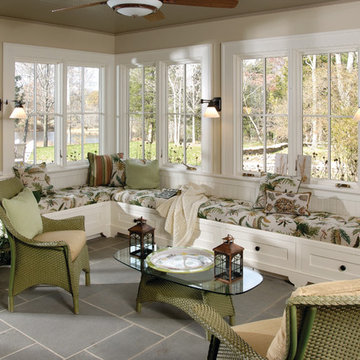
Photo of a mid-sized traditional sunroom in New York with slate floors, a standard ceiling and grey floor.

Spacecrafting
Photo of a mid-sized beach style sunroom in Minneapolis with a standard ceiling, grey floor, slate floors and no fireplace.
Photo of a mid-sized beach style sunroom in Minneapolis with a standard ceiling, grey floor, slate floors and no fireplace.
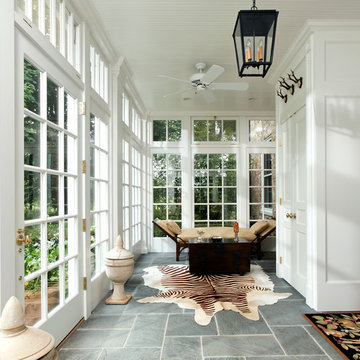
Greg Hadley Photography
Large traditional sunroom in DC Metro with a standard ceiling, grey floor, slate floors and no fireplace.
Large traditional sunroom in DC Metro with a standard ceiling, grey floor, slate floors and no fireplace.
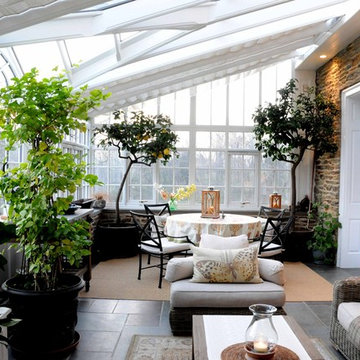
Poist Studio, Hanover PA
Inspiration for a large traditional sunroom in Philadelphia with slate floors and a glass ceiling.
Inspiration for a large traditional sunroom in Philadelphia with slate floors and a glass ceiling.
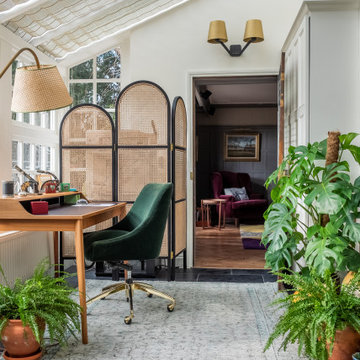
The conservatory space was transformed into a bright space full of light and plants. It also doubles up as a small office space with plenty of storage and a very comfortable Victorian refurbished chaise longue to relax in.
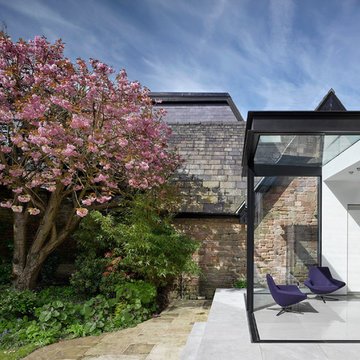
Inspiration for a small contemporary sunroom in Manchester with slate floors, a glass ceiling and grey floor.
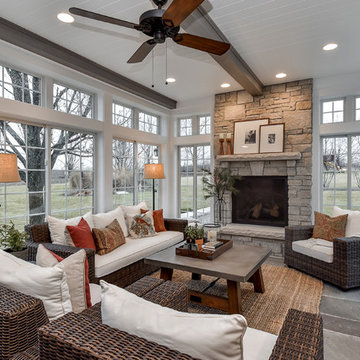
Inspiration for a country sunroom in Chicago with slate floors, a standard fireplace, a stone fireplace surround and a standard ceiling.
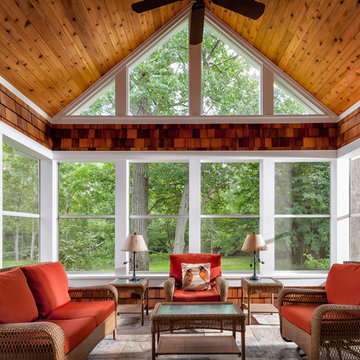
http://www.pickellbuilders.com. Cedar shake screen porch with knotty pine ship lap ceiling and a slate tile floor. Photo by Paul Schlismann.
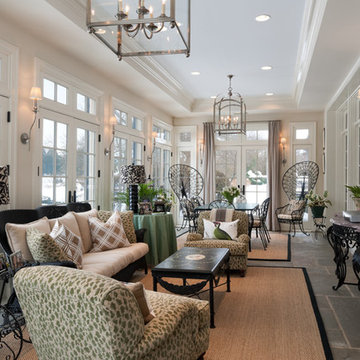
Photo: Tom Crane
This is an example of a large transitional sunroom in Philadelphia with slate floors, a standard ceiling and no fireplace.
This is an example of a large transitional sunroom in Philadelphia with slate floors, a standard ceiling and no fireplace.
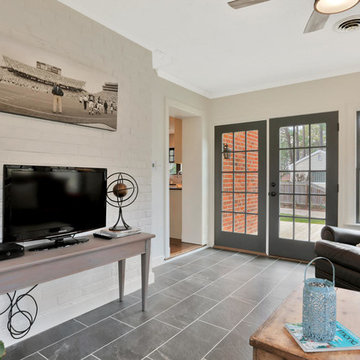
Inspiration for a mid-sized country sunroom in Richmond with slate floors, a standard ceiling and grey floor.
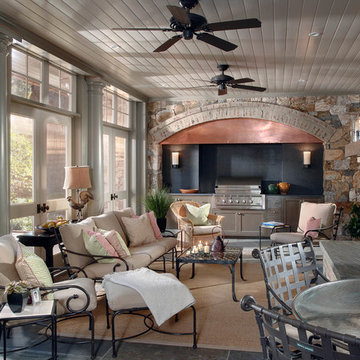
This is an example of a mid-sized traditional sunroom in Charlotte with slate floors, a standard fireplace, a brick fireplace surround, a standard ceiling and grey floor.
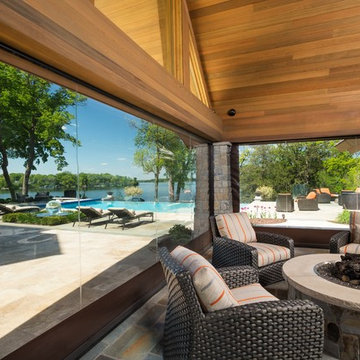
Phantom Retractable Vinyl In Pool House
Large contemporary sunroom in Minneapolis with slate floors, no fireplace, a standard ceiling and grey floor.
Large contemporary sunroom in Minneapolis with slate floors, no fireplace, a standard ceiling and grey floor.
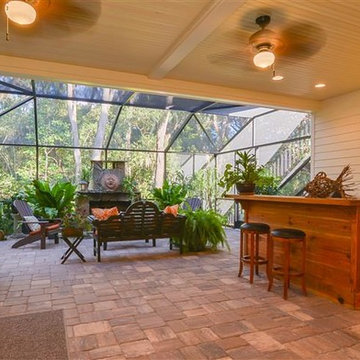
Design ideas for a mid-sized traditional sunroom in Jacksonville with slate floors, a standard fireplace, a stone fireplace surround and a skylight.

This is an example of a large transitional sunroom in Other with slate floors, a standard fireplace, a stone fireplace surround, a standard ceiling and grey floor.
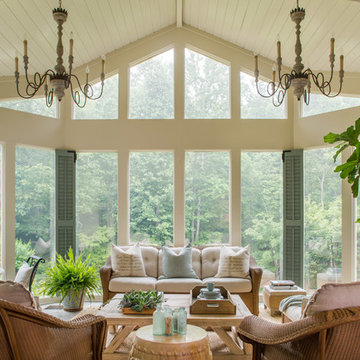
Jeff Herr
Photo of a large traditional sunroom in Atlanta with slate floors and a standard ceiling.
Photo of a large traditional sunroom in Atlanta with slate floors and a standard ceiling.
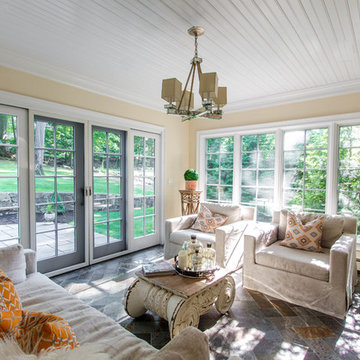
Inspiration for a mid-sized traditional sunroom in New York with slate floors and a standard ceiling.
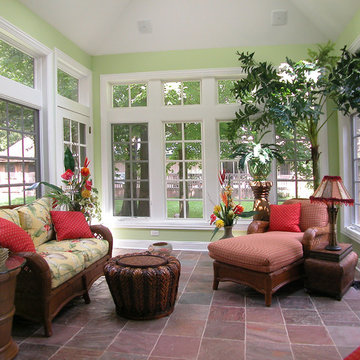
A soft shade of lime green makes this sunroom feel bright and emphasizes the white woodwork. Shades of red,yellow and green on the upholstery add a vibrant accent and the texture of the rattan furniture complements the tropial theme. This is a cozy place to read the morning paper or settle into a good book.
Photo by Herb Shenkin
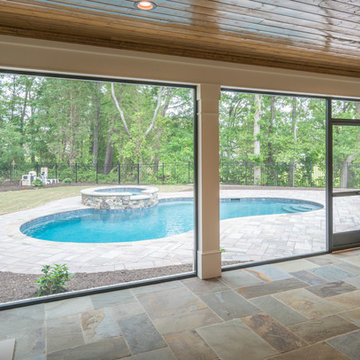
This is an example of a large arts and crafts sunroom in Other with slate floors, a standard fireplace, a stone fireplace surround, a standard ceiling and multi-coloured floor.
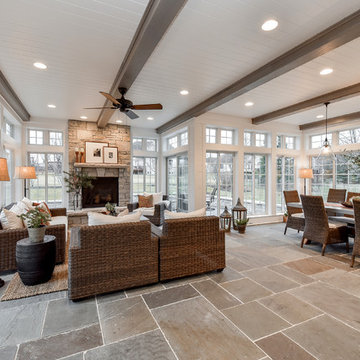
Inspiration for a country sunroom in Chicago with slate floors, a standard fireplace, a stone fireplace surround and a standard ceiling.
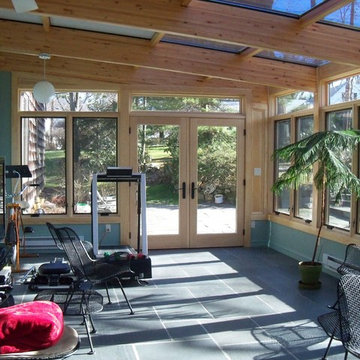
This is an example of a mid-sized sunroom in New York with slate floors, no fireplace, a glass ceiling and blue floor.
Sunroom Design Photos with Plywood Floors and Slate Floors
1