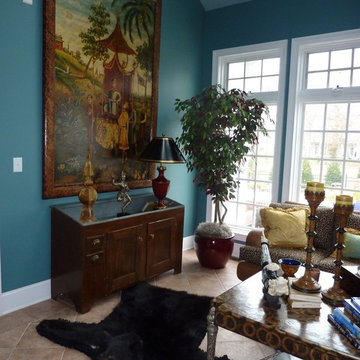Sunroom Design Photos with Porcelain Floors and Ceramic Floors
Refine by:
Budget
Sort by:Popular Today
1 - 20 of 3,233 photos
Item 1 of 3
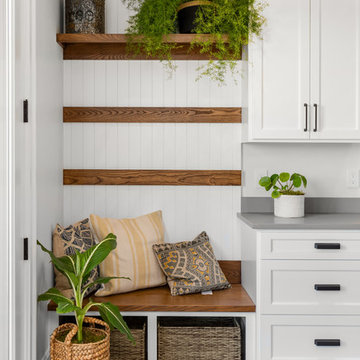
Justin Krug Photography
Design ideas for an expansive country sunroom in Portland with ceramic floors, a skylight and grey floor.
Design ideas for an expansive country sunroom in Portland with ceramic floors, a skylight and grey floor.
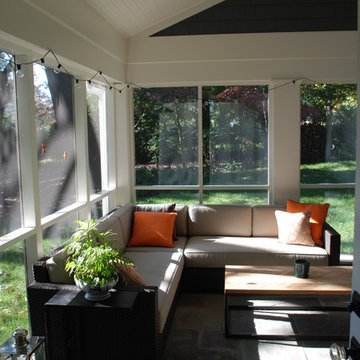
Mid-sized contemporary sunroom in DC Metro with porcelain floors, no fireplace and a standard ceiling.

Cedar Cove Modern benefits from its integration into the landscape. The house is set back from Lake Webster to preserve an existing stand of broadleaf trees that filter the low western sun that sets over the lake. Its split-level design follows the gentle grade of the surrounding slope. The L-shape of the house forms a protected garden entryway in the area of the house facing away from the lake while a two-story stone wall marks the entry and continues through the width of the house, leading the eye to a rear terrace. This terrace has a spectacular view aided by the structure’s smart positioning in relationship to Lake Webster.
The interior spaces are also organized to prioritize views of the lake. The living room looks out over the stone terrace at the rear of the house. The bisecting stone wall forms the fireplace in the living room and visually separates the two-story bedroom wing from the active spaces of the house. The screen porch, a staple of our modern house designs, flanks the terrace. Viewed from the lake, the house accentuates the contours of the land, while the clerestory window above the living room emits a soft glow through the canopy of preserved trees.
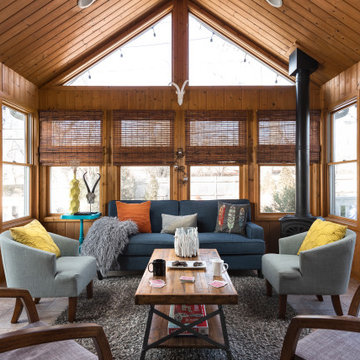
Photography by Picture Perfect House
This is an example of a mid-sized country sunroom in Chicago with porcelain floors, a corner fireplace, a skylight and grey floor.
This is an example of a mid-sized country sunroom in Chicago with porcelain floors, a corner fireplace, a skylight and grey floor.
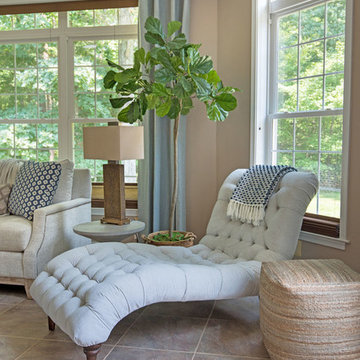
Photography by Tim Souza
Design ideas for a mid-sized transitional sunroom in Philadelphia with ceramic floors, no fireplace, a standard ceiling and multi-coloured floor.
Design ideas for a mid-sized transitional sunroom in Philadelphia with ceramic floors, no fireplace, a standard ceiling and multi-coloured floor.
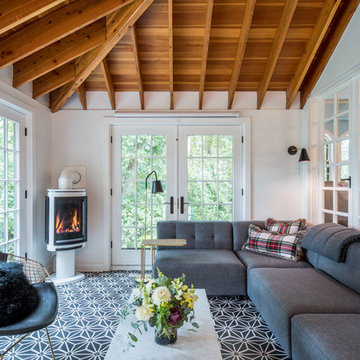
A corner fireplace offers heat and ambiance to this sunporch so it can be used year round in Wisconsin.
Photographer: Martin Menocal
Large traditional sunroom in Other with ceramic floors, a plaster fireplace surround, a standard ceiling, multi-coloured floor and a corner fireplace.
Large traditional sunroom in Other with ceramic floors, a plaster fireplace surround, a standard ceiling, multi-coloured floor and a corner fireplace.
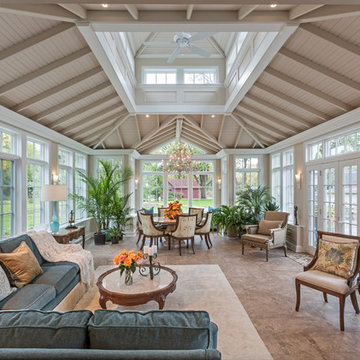
The walls of windows and the sloped ceiling provide dimension and architectural detail, maximizing the natural light and view.
The floor tile was installed in a herringbone pattern.
The painted tongue and groove wood ceiling keeps the open space light, airy, and bright in contract to the dark Tudor style of the existing. home.
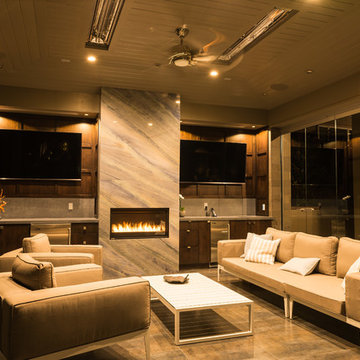
Builder: C-cubed construction, John Colonias
Inspiration for a large contemporary sunroom in San Francisco with ceramic floors, a ribbon fireplace, a standard ceiling, grey floor and a stone fireplace surround.
Inspiration for a large contemporary sunroom in San Francisco with ceramic floors, a ribbon fireplace, a standard ceiling, grey floor and a stone fireplace surround.
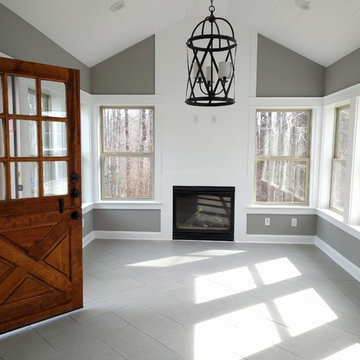
Christy Bredahl
Design ideas for a mid-sized transitional sunroom in DC Metro with porcelain floors, a standard fireplace, a wood fireplace surround and a standard ceiling.
Design ideas for a mid-sized transitional sunroom in DC Metro with porcelain floors, a standard fireplace, a wood fireplace surround and a standard ceiling.
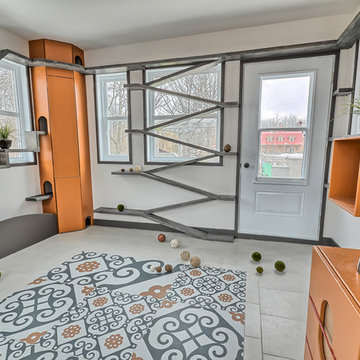
Design ideas for a mid-sized eclectic sunroom in Montreal with porcelain floors, no fireplace and a standard ceiling.
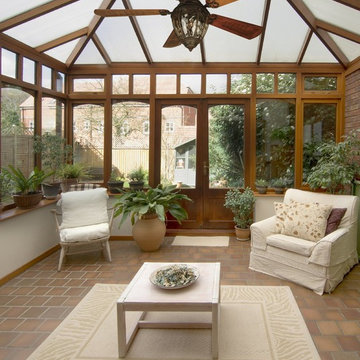
Craftmade
Mid-sized country sunroom in Houston with ceramic floors, no fireplace and a skylight.
Mid-sized country sunroom in Houston with ceramic floors, no fireplace and a skylight.
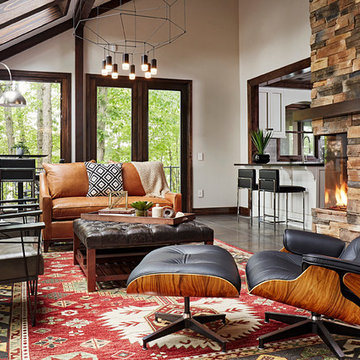
Kip Dawkins
Inspiration for a large modern sunroom in Richmond with porcelain floors, a two-sided fireplace, a stone fireplace surround and a skylight.
Inspiration for a large modern sunroom in Richmond with porcelain floors, a two-sided fireplace, a stone fireplace surround and a skylight.
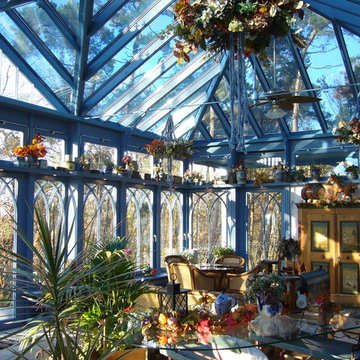
JC - Exklusive Wintergärten
Inspiration for an expansive traditional sunroom in Dortmund with porcelain floors and a glass ceiling.
Inspiration for an expansive traditional sunroom in Dortmund with porcelain floors and a glass ceiling.
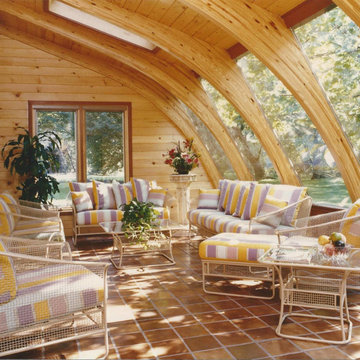
This "Wow" room is the perfect gathering place for family and friends. Strategically placed off the kitchen creating a year round living space.
Photo of a mid-sized contemporary sunroom in Boston with ceramic floors, no fireplace and a skylight.
Photo of a mid-sized contemporary sunroom in Boston with ceramic floors, no fireplace and a skylight.

A light-filled sunroom featuring dark-stained, arched beams and a view of the lake
Photo by Ashley Avila Photography
Design ideas for a sunroom in Grand Rapids with ceramic floors, a two-sided fireplace, a stone fireplace surround and beige floor.
Design ideas for a sunroom in Grand Rapids with ceramic floors, a two-sided fireplace, a stone fireplace surround and beige floor.
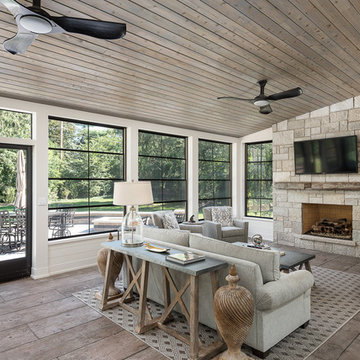
Picture Perfect House
Inspiration for an expansive arts and crafts sunroom in Chicago with ceramic floors, a standard fireplace, a stone fireplace surround, a standard ceiling and brown floor.
Inspiration for an expansive arts and crafts sunroom in Chicago with ceramic floors, a standard fireplace, a stone fireplace surround, a standard ceiling and brown floor.
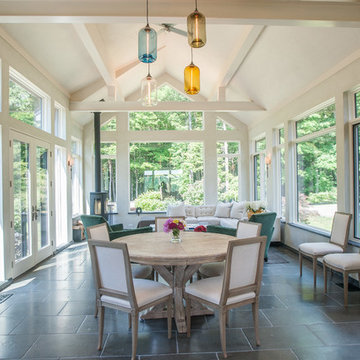
Inspiration for a large country sunroom in Boston with porcelain floors, a metal fireplace surround, a standard ceiling, grey floor and a wood stove.
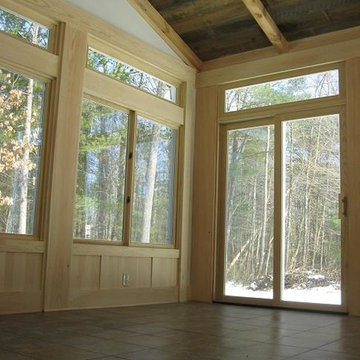
George Trojan
This is an example of a mid-sized country sunroom in Boston with ceramic floors, no fireplace and a standard ceiling.
This is an example of a mid-sized country sunroom in Boston with ceramic floors, no fireplace and a standard ceiling.
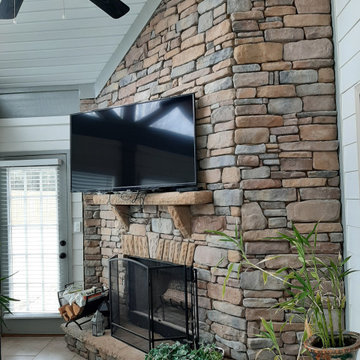
The client wanted to change the color scheme and punch up the style with accessories such as curtains, rugs, and flowers. The couple had the entire downstairs painted and installed new light fixtures throughout.
Sunroom Design Photos with Porcelain Floors and Ceramic Floors
1
