Sunroom Design Photos with Slate Floors and a Brick Fireplace Surround
Refine by:
Budget
Sort by:Popular Today
1 - 20 of 28 photos
Item 1 of 3
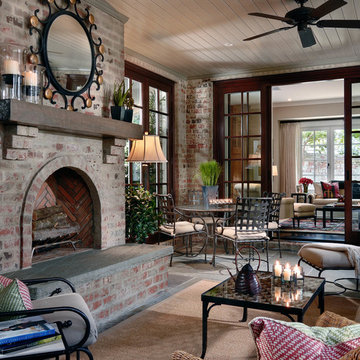
This is an example of a mid-sized traditional sunroom in Charlotte with slate floors, a standard fireplace, a brick fireplace surround, a standard ceiling and grey floor.
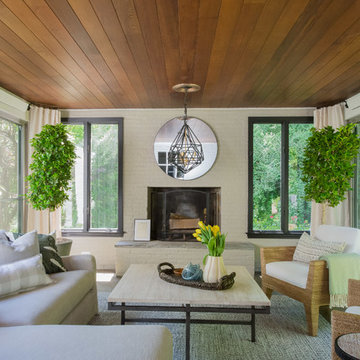
Photo: Wiley Aiken
This is an example of a mid-sized transitional sunroom in Bridgeport with slate floors, a standard fireplace, a brick fireplace surround, a standard ceiling and beige floor.
This is an example of a mid-sized transitional sunroom in Bridgeport with slate floors, a standard fireplace, a brick fireplace surround, a standard ceiling and beige floor.
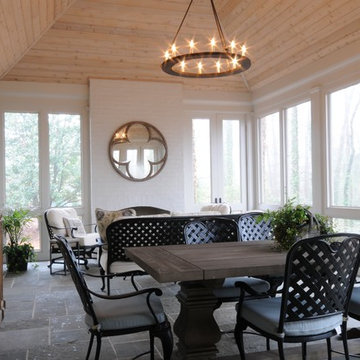
Photo of a large traditional sunroom in Birmingham with slate floors, a standard fireplace, a brick fireplace surround, a standard ceiling and grey floor.
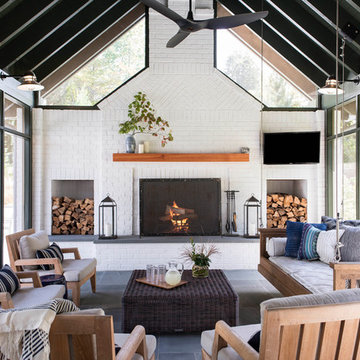
Photography by Lissa Gotwals
Photo of a large country sunroom in Other with slate floors, a standard fireplace, a brick fireplace surround, a skylight and grey floor.
Photo of a large country sunroom in Other with slate floors, a standard fireplace, a brick fireplace surround, a skylight and grey floor.
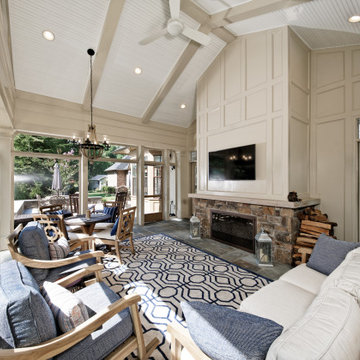
Inspiration for an expansive transitional sunroom in DC Metro with a two-sided fireplace, a brick fireplace surround, multi-coloured floor, a standard ceiling and slate floors.
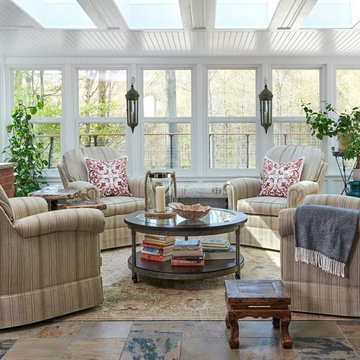
Bright and cozy sunroom with 4 swivel chairs.
Mid-sized traditional sunroom in Toronto with a skylight, multi-coloured floor, slate floors, a brick fireplace surround and a standard fireplace.
Mid-sized traditional sunroom in Toronto with a skylight, multi-coloured floor, slate floors, a brick fireplace surround and a standard fireplace.
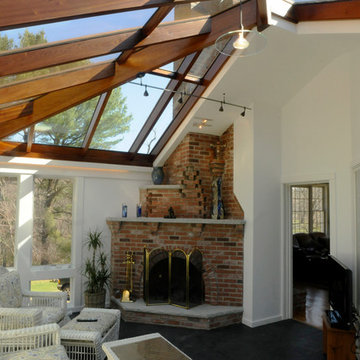
This contemporary conservatory located in Hamilton, Massachusetts features our solid Sapele mahogany custom glass roof system and Andersen 400 series casement windows and doors.
Our client desired a space that would offer an outdoor feeling alongside unique and luxurious additions such as a corner fireplace and custom accent lighting. The combination of the full glass wall façade and hip roof design provides tremendous light levels during the day, while the fully functional fireplace and warm lighting creates an amazing atmosphere at night. This pairing is truly the best of both worlds and is exactly what our client had envisioned.
Acting as the full service design/build firm, Sunspace Design, Inc. poured the full basement foundation for utilities and added storage. Our experienced craftsmen added an exterior deck for outdoor dining and direct access to the backyard. The new space has eleven operable windows as well as air conditioning and heat to provide year-round comfort. A new set of French doors provides an elegant transition from the existing house while also conveying light to the adjacent rooms. Sunspace Design, Inc. worked closely with the client and Siemasko + Verbridge Architecture in Beverly, Massachusetts to develop, manage and build every aspect of this beautiful project. As a result, the client can now enjoy a warm fire while watching the winter snow fall outside.
The architectural elements of the conservatory are bolstered by our use of high performance glass with excellent light transmittance, solar control, and insulating values. Sunspace Design, Inc. has unlimited design capabilities and uses all in-house craftsmen to manufacture and build its conservatories, orangeries, and sunrooms as well as its custom skylights and roof lanterns. Using solid conventional wall framing along with the best windows and doors from top manufacturers, we can easily blend these spaces with the design elements of each individual home.
For architects and designers we offer an excellent service that enables the architect to develop the concept while we provide the technical drawings to transform the idea to reality. For builders, we can provide the glass portion of a project while they perform all of the traditional construction, just as they would on any project. As craftsmen and builders ourselves, we work with these groups to create seamless transition between their work and ours.
For more information on our company, please visit our website at www.sunspacedesign.com and follow us on facebook at www.facebook.com/sunspacedesigninc
Photography: Brian O'Connor
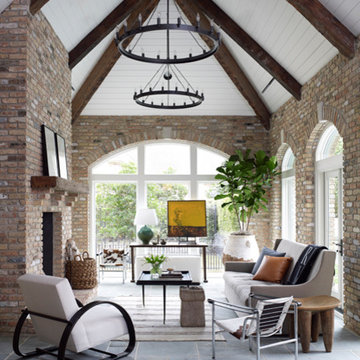
We brought the outside inside! This room used to be a covered porch. We enclosed it, creating a new open and airy living space with lots of light.
Photo of an expansive traditional sunroom in Houston with slate floors, a standard fireplace, a brick fireplace surround, a standard ceiling and grey floor.
Photo of an expansive traditional sunroom in Houston with slate floors, a standard fireplace, a brick fireplace surround, a standard ceiling and grey floor.
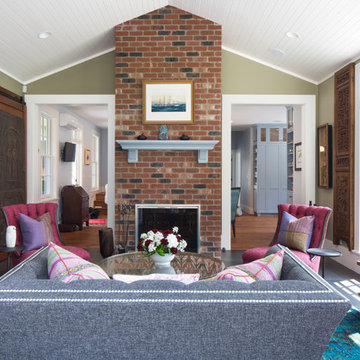
WH Earle Photography
Photo of a large eclectic sunroom in Seattle with slate floors, a brick fireplace surround, a standard ceiling, grey floor and a two-sided fireplace.
Photo of a large eclectic sunroom in Seattle with slate floors, a brick fireplace surround, a standard ceiling, grey floor and a two-sided fireplace.
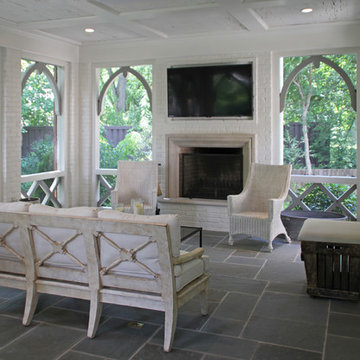
This is an example of a mid-sized traditional sunroom in Other with a standard fireplace, a brick fireplace surround, grey floor, slate floors and a standard ceiling.
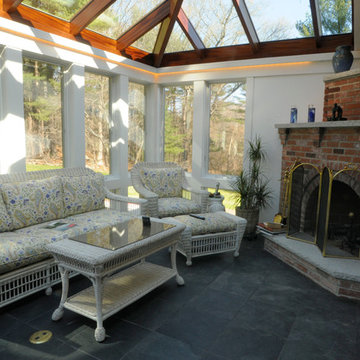
This contemporary conservatory located in Hamilton, Massachusetts features our solid Sapele mahogany custom glass roof system and Andersen 400 series casement windows and doors.
Our client desired a space that would offer an outdoor feeling alongside unique and luxurious additions such as a corner fireplace and custom accent lighting. The combination of the full glass wall façade and hip roof design provides tremendous light levels during the day, while the fully functional fireplace and warm lighting creates an amazing atmosphere at night. This pairing is truly the best of both worlds and is exactly what our client had envisioned.
Acting as the full service design/build firm, Sunspace Design, Inc. poured the full basement foundation for utilities and added storage. Our experienced craftsmen added an exterior deck for outdoor dining and direct access to the backyard. The new space has eleven operable windows as well as air conditioning and heat to provide year-round comfort. A new set of French doors provides an elegant transition from the existing house while also conveying light to the adjacent rooms. Sunspace Design, Inc. worked closely with the client and Siemasko + Verbridge Architecture in Beverly, Massachusetts to develop, manage and build every aspect of this beautiful project. As a result, the client can now enjoy a warm fire while watching the winter snow fall outside.
The architectural elements of the conservatory are bolstered by our use of high performance glass with excellent light transmittance, solar control, and insulating values. Sunspace Design, Inc. has unlimited design capabilities and uses all in-house craftsmen to manufacture and build its conservatories, orangeries, and sunrooms as well as its custom skylights and roof lanterns. Using solid conventional wall framing along with the best windows and doors from top manufacturers, we can easily blend these spaces with the design elements of each individual home.
For architects and designers we offer an excellent service that enables the architect to develop the concept while we provide the technical drawings to transform the idea to reality. For builders, we can provide the glass portion of a project while they perform all of the traditional construction, just as they would on any project. As craftsmen and builders ourselves, we work with these groups to create seamless transition between their work and ours.
For more information on our company, please visit our website at www.sunspacedesign.com and follow us on facebook at www.facebook.com/sunspacedesigninc
Photography: Brian O'Connor
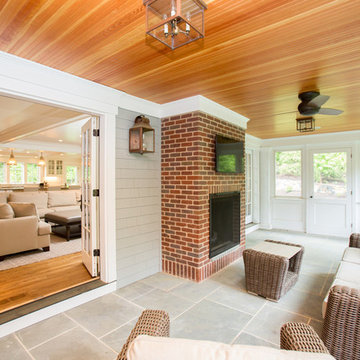
Inspiration for a sunroom in Boston with slate floors, a standard fireplace, a brick fireplace surround and a standard ceiling.
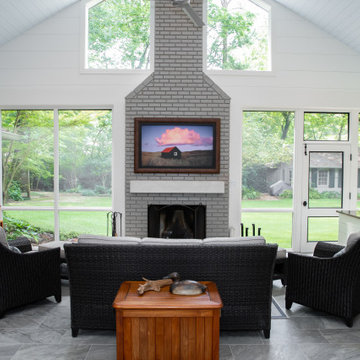
The Elkins household has a beautiful way to stay warm. Either from the natural warmth of the sun or the warmth of the fireplace. This sunroom is the perfect spot to cuddle up with your loved ones for a relaxing evening.
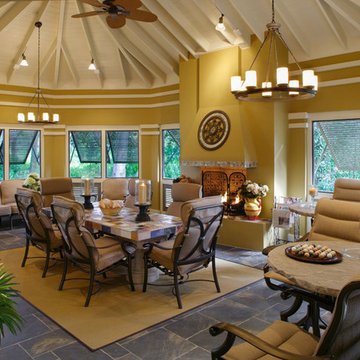
Photo- Neil Rashba
Photo of a tropical sunroom in Jacksonville with slate floors, a standard fireplace and a brick fireplace surround.
Photo of a tropical sunroom in Jacksonville with slate floors, a standard fireplace and a brick fireplace surround.
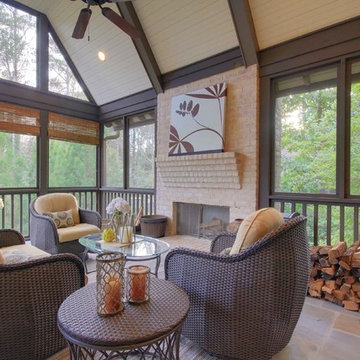
JJ Ortega
www.jjrealestatephotography.com
This is an example of a large transitional sunroom in Atlanta with slate floors, a brick fireplace surround and a standard ceiling.
This is an example of a large transitional sunroom in Atlanta with slate floors, a brick fireplace surround and a standard ceiling.
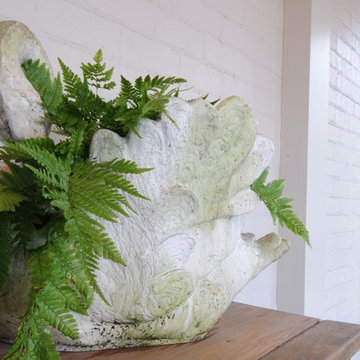
This is an example of a large traditional sunroom in Birmingham with slate floors, a standard fireplace, a brick fireplace surround, a standard ceiling and grey floor.
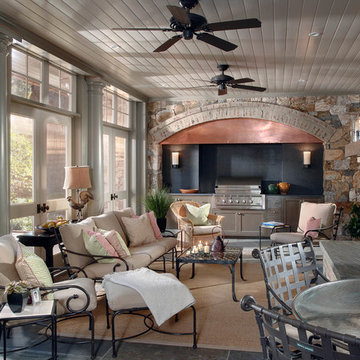
This is an example of a mid-sized traditional sunroom in Charlotte with slate floors, a standard fireplace, a brick fireplace surround, a standard ceiling and grey floor.
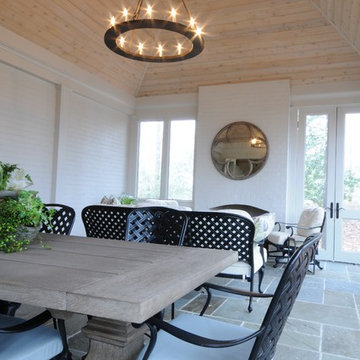
Inspiration for a large traditional sunroom in Birmingham with slate floors, a standard fireplace, a brick fireplace surround, a standard ceiling and grey floor.
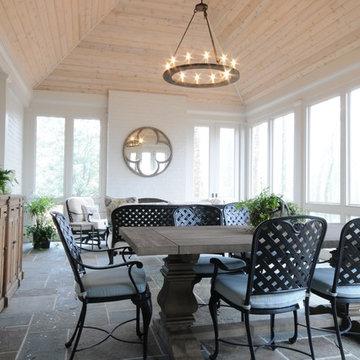
Inspiration for a large traditional sunroom in Birmingham with slate floors, a standard fireplace, a brick fireplace surround, a standard ceiling and grey floor.
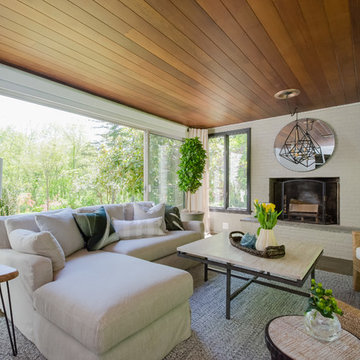
Photo: Wiley Aiken
Mid-sized transitional sunroom in Bridgeport with slate floors, a standard fireplace, a brick fireplace surround, a standard ceiling and blue floor.
Mid-sized transitional sunroom in Bridgeport with slate floors, a standard fireplace, a brick fireplace surround, a standard ceiling and blue floor.
Sunroom Design Photos with Slate Floors and a Brick Fireplace Surround
1