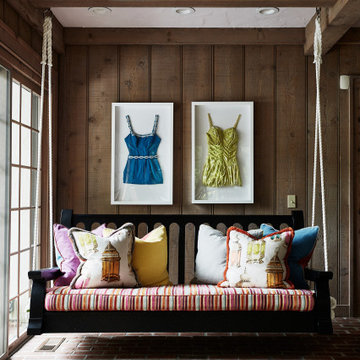Sunroom Design Photos with Slate Floors and Brick Floors
Refine by:
Budget
Sort by:Popular Today
1 - 20 of 1,089 photos
Item 1 of 3
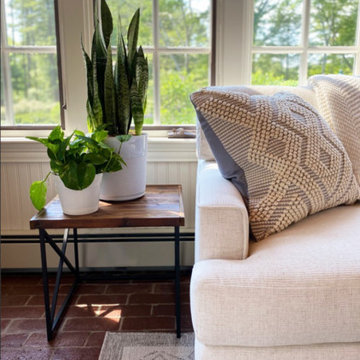
A view of the beautifully landscaped grounds and cutting garden are on full display in this all purpose room for the family. When the client's decided to turn the living room into a game room, this space needed to step up.
A small breakfast table was added to the corner next to the kitchen-- a great place to eat or do homework-- mixing the farmhouse and mid-century elements the client's love.
A large sectional provides a comfortable space for the whole family to watch TV or hang out. Crypton fabric was used on this custom Kravet sectional to provide a no-worry environment, as well as indoor/outdoor rugs. Especially necessary since the sliders lead out to the dining and pool areas.
The client's inherited collection of coastal trinkets adorns the console. Large basket weave pendants were added to the ceiling, and sconces added to the walls for an additional layer of light. The mural was maintained-- a nod to the bevy of birds dining on seeds in the feeders beyond the window. A fresh coat of white paint brightens up the woodwork and carries the same trim color throughout the house.
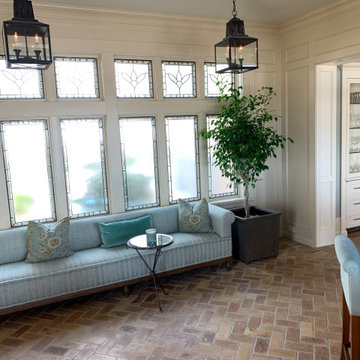
Mid-sized transitional sunroom in Philadelphia with brick floors, no fireplace, a standard ceiling and multi-coloured floor.
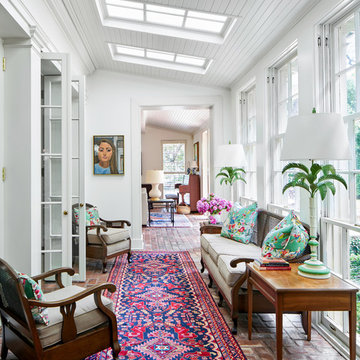
This lovely sunroom was painted in a fresh, crisp white by Paper Moon Painting.
This is an example of a large beach style sunroom in Austin with brick floors, a skylight and no fireplace.
This is an example of a large beach style sunroom in Austin with brick floors, a skylight and no fireplace.
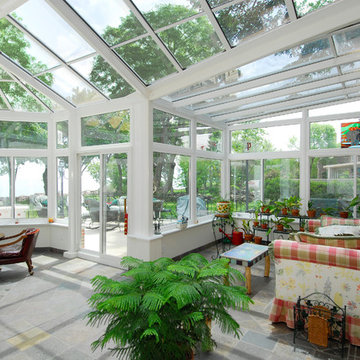
Design ideas for a large traditional sunroom in Chicago with slate floors, a glass ceiling and grey floor.
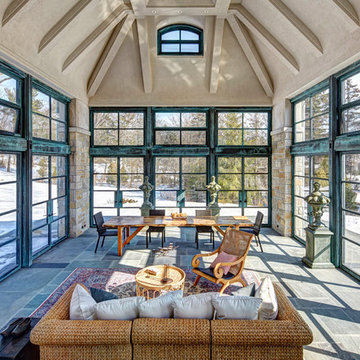
This is an example of a large traditional sunroom in Detroit with a standard ceiling, grey floor and slate floors.
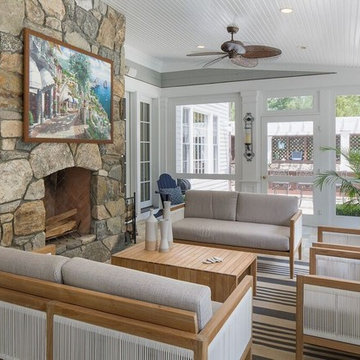
Photo of a mid-sized transitional sunroom in New York with slate floors, a standard fireplace, a stone fireplace surround, a standard ceiling and beige floor.
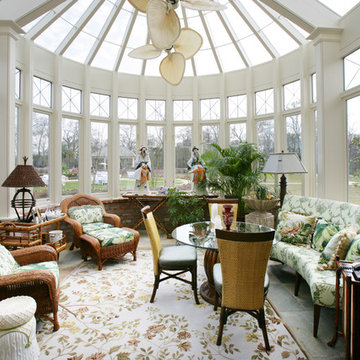
Design ideas for a mid-sized traditional sunroom in New Orleans with slate floors, no fireplace and a glass ceiling.
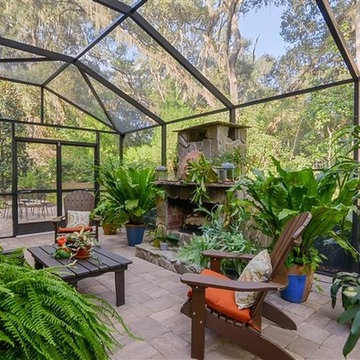
Design ideas for a mid-sized traditional sunroom in Jacksonville with slate floors, a standard fireplace, a stone fireplace surround and a skylight.
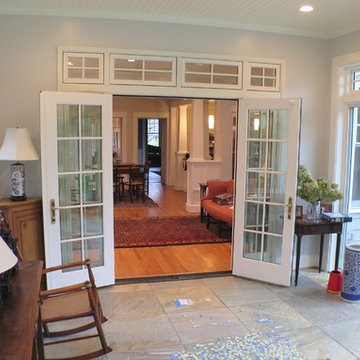
Sunroom addition leads off the family room which is adjacent to the kitchen as viewed through the french doors. On entering the house one can see all the way back through these doors to the garden beyond. The existing recessed porch was enclosed and walls removed to form the family room space.
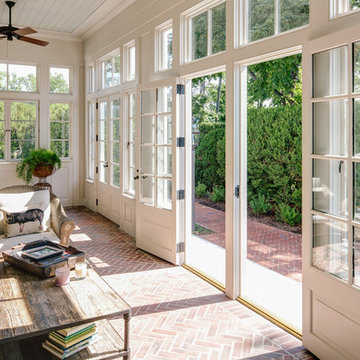
Andrea Hubbell
Mid-sized traditional sunroom in Other with brick floors, no fireplace, a standard ceiling and red floor.
Mid-sized traditional sunroom in Other with brick floors, no fireplace, a standard ceiling and red floor.
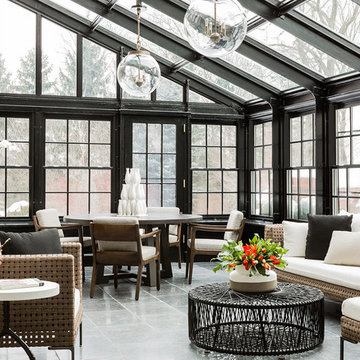
Photography by Michael J. Lee
Design ideas for a large traditional sunroom in Boston with no fireplace, a glass ceiling, slate floors and grey floor.
Design ideas for a large traditional sunroom in Boston with no fireplace, a glass ceiling, slate floors and grey floor.
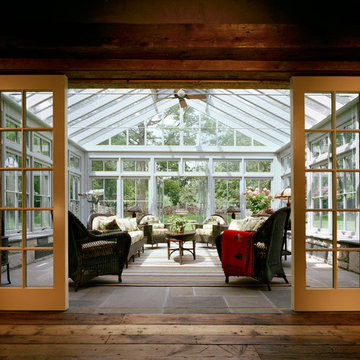
This is an example of a large country sunroom in New York with slate floors, no fireplace and a glass ceiling.
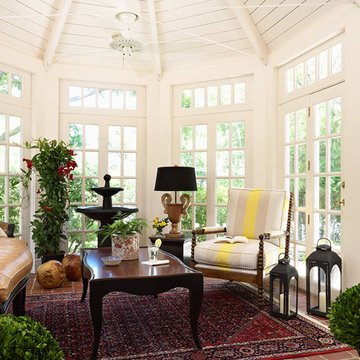
Designed by Sarah Nardi of Elsie Interior | Photography by Susan Gilmore
Photo of a traditional sunroom in Minneapolis with brick floors and a standard ceiling.
Photo of a traditional sunroom in Minneapolis with brick floors and a standard ceiling.
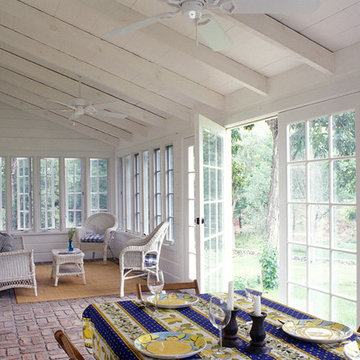
Historic home renovation
Design ideas for a country sunroom in New York with brick floors, a standard ceiling and red floor.
Design ideas for a country sunroom in New York with brick floors, a standard ceiling and red floor.
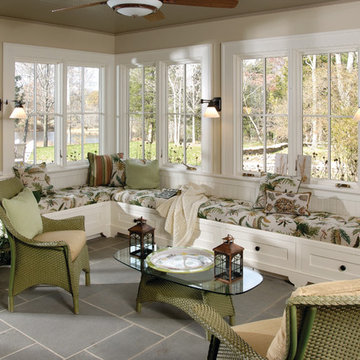
Photo of a mid-sized traditional sunroom in New York with slate floors, a standard ceiling and grey floor.
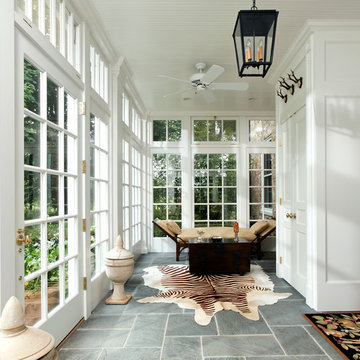
Greg Hadley Photography
Large traditional sunroom in DC Metro with a standard ceiling, grey floor, slate floors and no fireplace.
Large traditional sunroom in DC Metro with a standard ceiling, grey floor, slate floors and no fireplace.
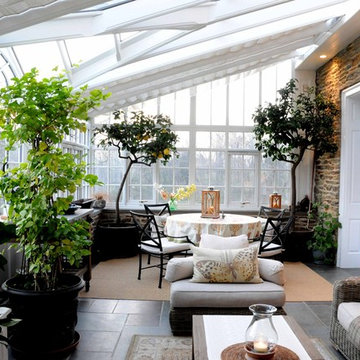
Poist Studio, Hanover PA
Inspiration for a large traditional sunroom in Philadelphia with slate floors and a glass ceiling.
Inspiration for a large traditional sunroom in Philadelphia with slate floors and a glass ceiling.

The spacious sunroom is a serene retreat with its panoramic views of the rural landscape through walls of Marvin windows. A striking brick herringbone pattern floor adds timeless charm, while a see-through gas fireplace creates a cozy focal point, perfect for all seasons. Above the mantel, a black-painted beadboard feature wall adds depth and character, enhancing the room's inviting ambiance. With its seamless blend of rustic and contemporary elements, this sunroom is a tranquil haven for relaxation and contemplation.
Martin Bros. Contracting, Inc., General Contractor; Helman Sechrist Architecture, Architect; JJ Osterloo Design, Designer; Photography by Marie Kinney.
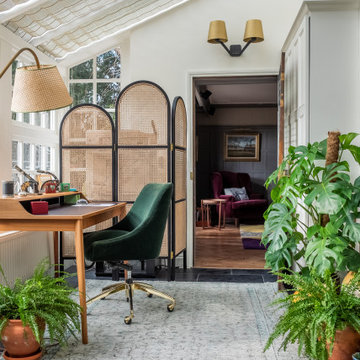
The conservatory space was transformed into a bright space full of light and plants. It also doubles up as a small office space with plenty of storage and a very comfortable Victorian refurbished chaise longue to relax in.
Sunroom Design Photos with Slate Floors and Brick Floors
1
