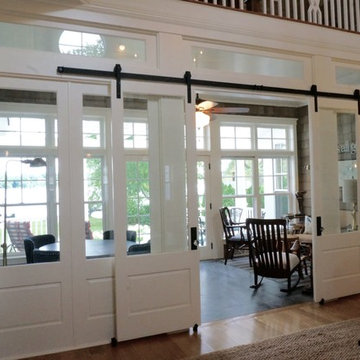Sunroom Design Photos with Slate Floors and Porcelain Floors
Refine by:
Budget
Sort by:Popular Today
21 - 40 of 1,989 photos
Item 1 of 3
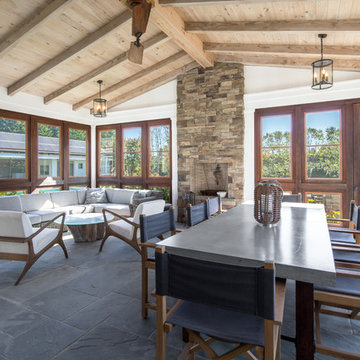
Photo of a mid-sized transitional sunroom in New York with slate floors, a standard fireplace, a stone fireplace surround, a standard ceiling and grey floor.
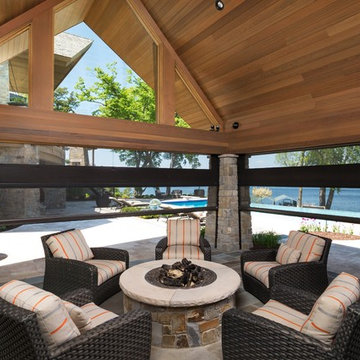
Phantom Retractable Screens Double Roller System
Design ideas for a large contemporary sunroom in Minneapolis with slate floors, no fireplace, a standard ceiling and grey floor.
Design ideas for a large contemporary sunroom in Minneapolis with slate floors, no fireplace, a standard ceiling and grey floor.
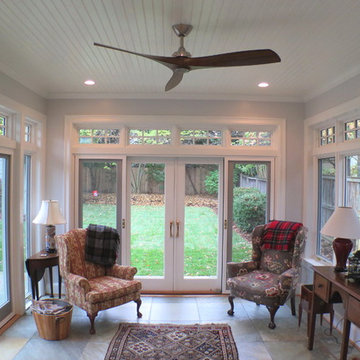
All season sunroom with glazed openings on four sides of the room flooding the interior with natural light. Sliding doors provide access onto large stone patio leading out into the rear garden. Space is well insulated and heated with a beautiful ceiling fan to move the air.
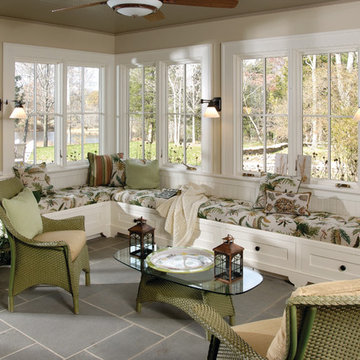
Photo of a mid-sized traditional sunroom in New York with slate floors, a standard ceiling and grey floor.
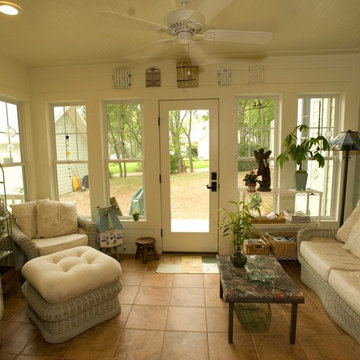
Randy Bookout
Small arts and crafts sunroom in Dallas with porcelain floors, no fireplace, a standard ceiling and orange floor.
Small arts and crafts sunroom in Dallas with porcelain floors, no fireplace, a standard ceiling and orange floor.
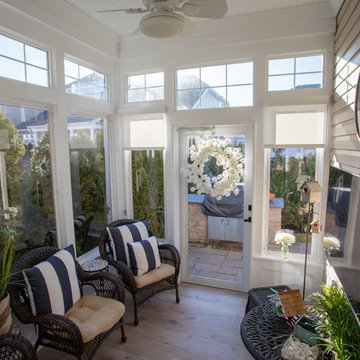
Three Season Sunrooms | Patio Enclosure constructed by Baine Contracting and photographed by Osprey Perspectives.
Mid-sized contemporary sunroom in New York with porcelain floors, no fireplace, a standard ceiling and brown floor.
Mid-sized contemporary sunroom in New York with porcelain floors, no fireplace, a standard ceiling and brown floor.
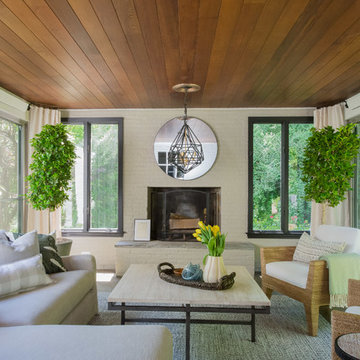
Photo: Wiley Aiken
This is an example of a mid-sized transitional sunroom in Bridgeport with slate floors, a standard fireplace, a brick fireplace surround, a standard ceiling and beige floor.
This is an example of a mid-sized transitional sunroom in Bridgeport with slate floors, a standard fireplace, a brick fireplace surround, a standard ceiling and beige floor.
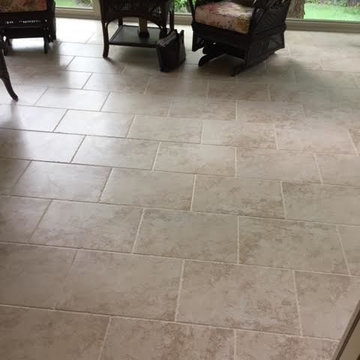
This is an example of a large traditional sunroom in Other with porcelain floors, no fireplace, a standard ceiling and beige floor.
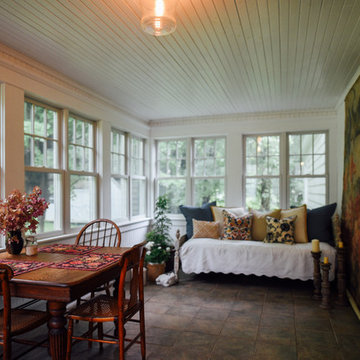
A Vermont 3 season porch filled with family heirlooms and a place to rest during the humid New England summer nights.
Photo: Arielle Thomas
This is an example of a mid-sized traditional sunroom in Burlington with slate floors, a standard ceiling and multi-coloured floor.
This is an example of a mid-sized traditional sunroom in Burlington with slate floors, a standard ceiling and multi-coloured floor.
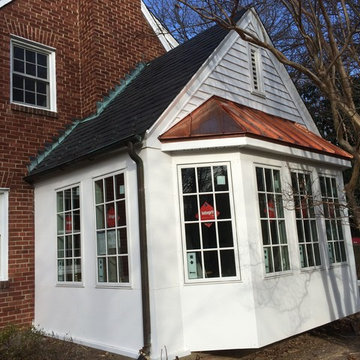
Inspiration for a mid-sized traditional sunroom in Orange County with slate floors, no fireplace, a standard ceiling and grey floor.
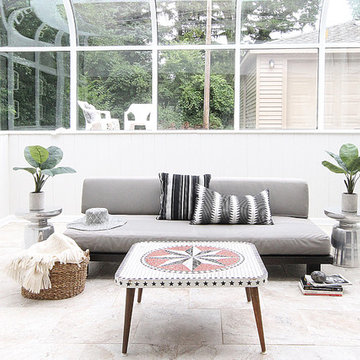
Inspiration for a mid-sized scandinavian sunroom in Chicago with a glass ceiling and porcelain floors.
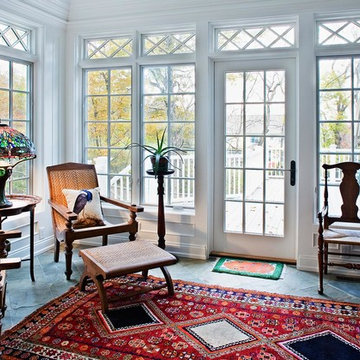
http://www.levimillerphotography.com/
Design ideas for a mid-sized traditional sunroom in New York with slate floors, no fireplace, a standard ceiling and grey floor.
Design ideas for a mid-sized traditional sunroom in New York with slate floors, no fireplace, a standard ceiling and grey floor.
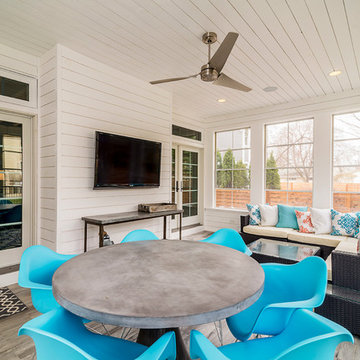
Mid-sized transitional sunroom in Chicago with porcelain floors, a standard ceiling and no fireplace.
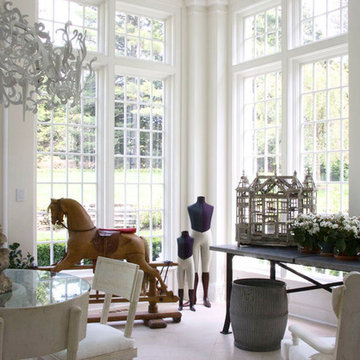
Photo of a mid-sized traditional sunroom in New York with porcelain floors, a standard fireplace and a standard ceiling.
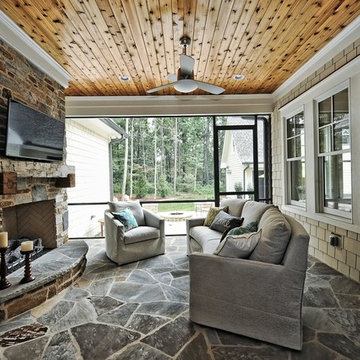
Photo of a mid-sized arts and crafts sunroom in Charlotte with a standard fireplace, a stone fireplace surround, a standard ceiling, slate floors and grey floor.

Contemporary style four-season sunroom addition can be used year-round for hosting family gatherings, entertaining friends, or relaxing with a good book while enjoying the inviting views of the landscaped backyard and outdoor patio area. The gable roof sunroom addition features trapezoid windows, a white vaulted tongue and groove ceiling and a blue gray porcelain paver floor tile from Landmark’s Frontier20 collection. A luxurious ventless fireplace, finished in a white split limestone veneer surround with a brown stained custom cedar floating mantle, functions as the focal point and blends in beautifully with the neutral color palette of the custom-built sunroom and chic designer furnishings. All the windows are custom fit with remote controlled smart window shades for energy efficiency and functionality.
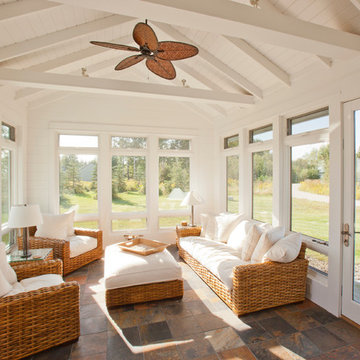
Steven Mooney Photographer and Architect
Inspiration for a small transitional sunroom in Minneapolis with slate floors, a standard fireplace, a standard ceiling and multi-coloured floor.
Inspiration for a small transitional sunroom in Minneapolis with slate floors, a standard fireplace, a standard ceiling and multi-coloured floor.
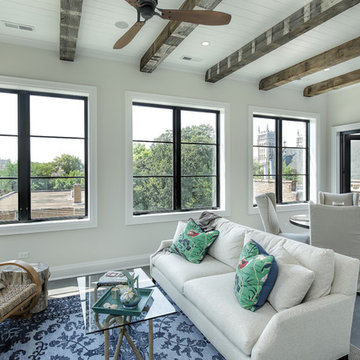
Inspiration for a large transitional sunroom in Chicago with porcelain floors and grey floor.

Located in a beautiful spot within Wellesley, Massachusetts, Sunspace Design played a key role in introducing this architectural gem to a client’s home—a custom double hip skylight crowning a gorgeous room. The resulting construction offers fluid transitions between indoor and outdoor spaces within the home, and blends well with the existing architecture.
The skylight boasts solid mahogany framing with a robust steel sub-frame. Durability meets sophistication. We used a layer of insulated tempered glass atop heat-strengthened laminated safety glass, further enhanced with a PPG Solarban 70 coating, to ensure optimal thermal performance. The dual-sealed, argon gas-filled glass system is efficient and resilient against oft-challenging New England weather.
Collaborative effort was key to the project’s success. MASS Architect, with their skylight concept drawings, inspired the project’s genesis, while Sunspace prepared a full suite of engineered shop drawings to complement the concepts. The local general contractor's preliminary framing and structural curb preparation accelerated our team’s installation of the skylight. As the frame was assembled at the Sunspace Design shop and positioned above the room via crane operation, a swift two-day field installation saved time and expense for all involved.
At Sunspace Design we’re all about pairing natural light with refined architecture. This double hip skylight is a focal point in the new room that welcomes the sun’s radiance into the heart of the client’s home. We take pride in our role, from engineering to fabrication, careful transportation, and quality installation. Our projects are journeys where architectural ideas are transformed into tangible, breathtaking spaces that elevate the way we live and create memories.
Sunroom Design Photos with Slate Floors and Porcelain Floors
2
