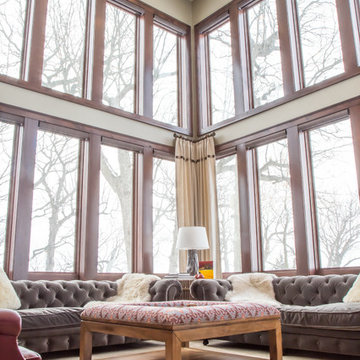Sunroom Design Photos with Travertine Floors and Carpet
Refine by:
Budget
Sort by:Popular Today
121 - 140 of 1,162 photos
Item 1 of 3
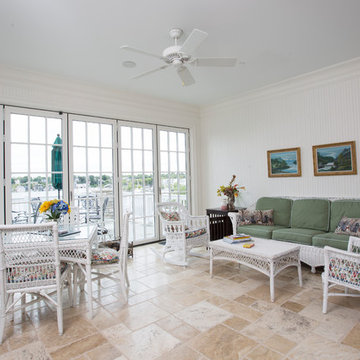
Camp Wobegon is a nostalgic waterfront retreat for a multi-generational family. The home's name pays homage to a radio show the homeowner listened to when he was a child in Minnesota. Throughout the home, there are nods to the sentimental past paired with modern features of today.
The five-story home sits on Round Lake in Charlevoix with a beautiful view of the yacht basin and historic downtown area. Each story of the home is devoted to a theme, such as family, grandkids, and wellness. The different stories boast standout features from an in-home fitness center complete with his and her locker rooms to a movie theater and a grandkids' getaway with murphy beds. The kids' library highlights an upper dome with a hand-painted welcome to the home's visitors.
Throughout Camp Wobegon, the custom finishes are apparent. The entire home features radius drywall, eliminating any harsh corners. Masons carefully crafted two fireplaces for an authentic touch. In the great room, there are hand constructed dark walnut beams that intrigue and awe anyone who enters the space. Birchwood artisans and select Allenboss carpenters built and assembled the grand beams in the home.
Perhaps the most unique room in the home is the exceptional dark walnut study. It exudes craftsmanship through the intricate woodwork. The floor, cabinetry, and ceiling were crafted with care by Birchwood carpenters. When you enter the study, you can smell the rich walnut. The room is a nod to the homeowner's father, who was a carpenter himself.
The custom details don't stop on the interior. As you walk through 26-foot NanoLock doors, you're greeted by an endless pool and a showstopping view of Round Lake. Moving to the front of the home, it's easy to admire the two copper domes that sit atop the roof. Yellow cedar siding and painted cedar railing complement the eye-catching domes.
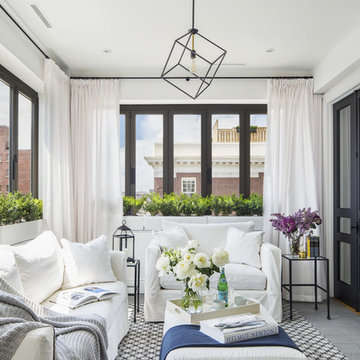
Photo of a transitional sunroom in Toronto with carpet, a ribbon fireplace, a stone fireplace surround, a standard ceiling and multi-coloured floor.
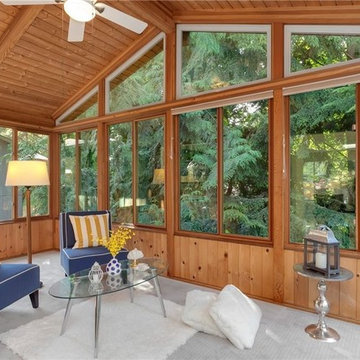
This is an example of a mid-sized country sunroom in Seattle with carpet and grey floor.
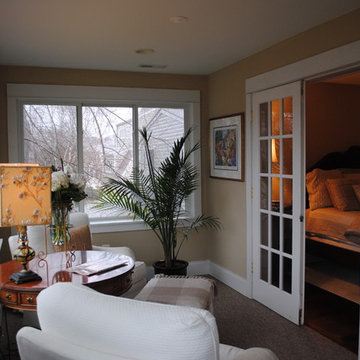
Enclosed sun porch provides lots of natural light, and an 'away space' for the master suite.
Mid-sized transitional sunroom in Baltimore with carpet, no fireplace, a standard ceiling and brown floor.
Mid-sized transitional sunroom in Baltimore with carpet, no fireplace, a standard ceiling and brown floor.
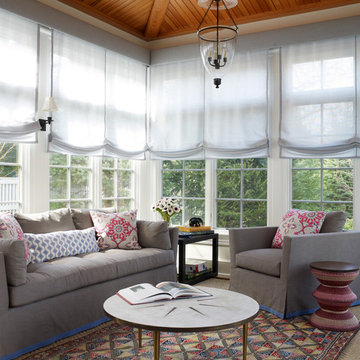
Inspiration for a transitional sunroom in New York with carpet, no fireplace and a standard ceiling.
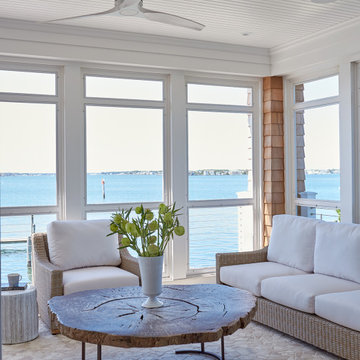
Design ideas for a large beach style sunroom in New York with travertine floors, no fireplace, a standard ceiling and beige floor.
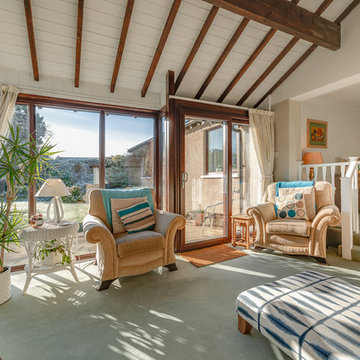
Photography by Ward
Mid-sized traditional sunroom in Other with carpet, a wood stove, a tile fireplace surround, a standard ceiling and green floor.
Mid-sized traditional sunroom in Other with carpet, a wood stove, a tile fireplace surround, a standard ceiling and green floor.
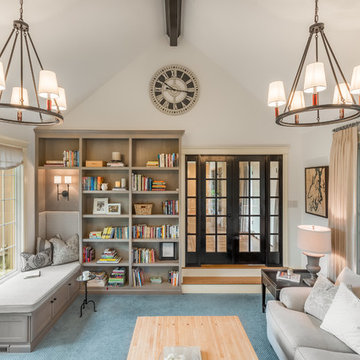
This formal living room is located directly off of the main entry of a traditional style located just outside of Seattle on Mercer Island. Our clients wanted a space where they could entertain, relax and have a space just for mom and dad. The center focus of this space is a custom built table made of reclaimed maple from a bowling lane and reclaimed corbels, both from a local architectural salvage shop. We then worked with a local craftsman to construct the final piece.
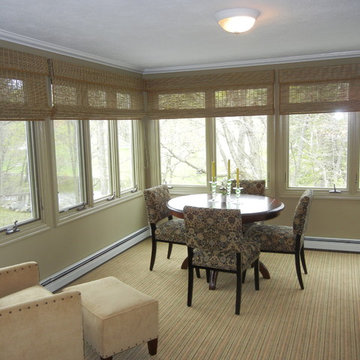
Gorgeous sunroom with small dining area. Woven wood shades filter light and finish off the windows.
Photo of a mid-sized transitional sunroom in New York with carpet, no fireplace, a standard ceiling and beige floor.
Photo of a mid-sized transitional sunroom in New York with carpet, no fireplace, a standard ceiling and beige floor.
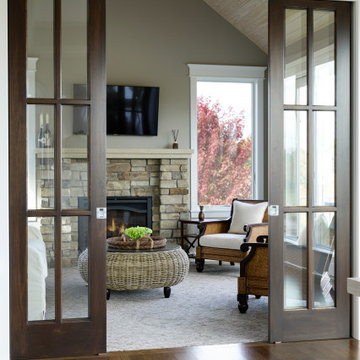
Design ideas for a large transitional sunroom in Minneapolis with carpet, a standard fireplace, a stone fireplace surround and grey floor.
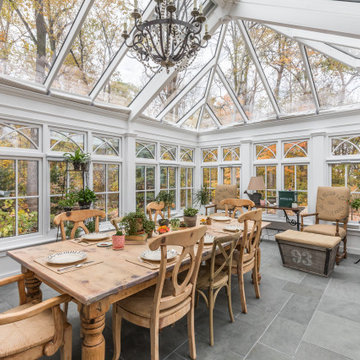
Roof Blinds
Photo of a large traditional sunroom in Indianapolis with travertine floors, a glass ceiling, no fireplace and grey floor.
Photo of a large traditional sunroom in Indianapolis with travertine floors, a glass ceiling, no fireplace and grey floor.
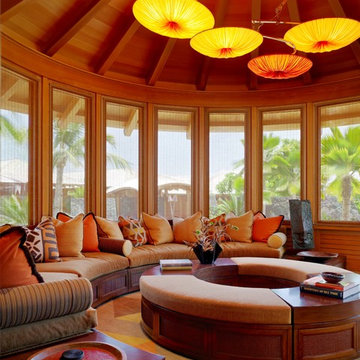
Photography by Joe Fletcher Photo
This is an example of a tropical sunroom in Hawaii with carpet and multi-coloured floor.
This is an example of a tropical sunroom in Hawaii with carpet and multi-coloured floor.
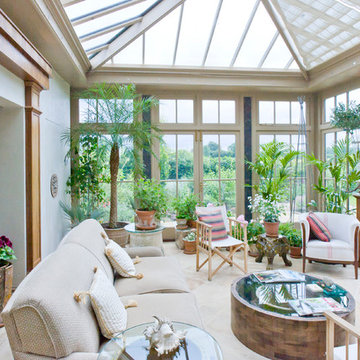
One of the keys to designing a successful glazed structure lies in its size and position, providing a room that will give you maximum use and enjoyment.
The owners of this south-facing orangery are garden enthusiasts. They wished for a room leading from the kitchen to experiment with indoor planting and from which to enjoy their beautiful landscaped surroundings.
This classical orangery features full-length panels and clerestory, together with the full-height panels and Tuscan columns that really contribute to a classical look.
Vale Paint Colour- Porcini
Size- 6.3M X 5.1M
This classical conservatory features full length panels and clerestory, together with classical Tuscan pilasters and deep entablature.
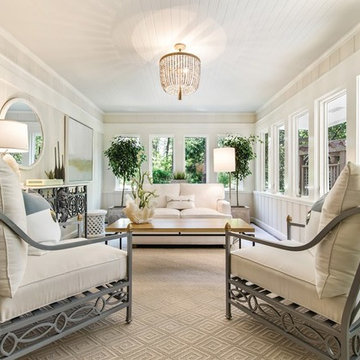
Design by Ed Albers. Sunroom transformation - Paint by Ben Moore, China White, White Dove & Cool Breeze on ceiling. Fabrics by Sunbrella with an indoor/outdoor rug by STG. Chairs and chandelier by RoSham Beaux, stools by Bungalow 5.
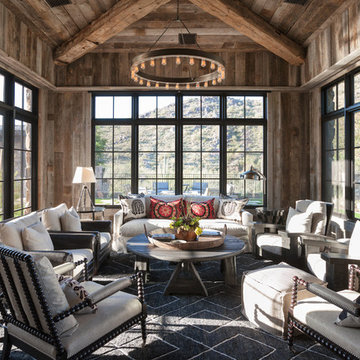
Photo of a mid-sized country sunroom in Phoenix with carpet, no fireplace and a standard ceiling.
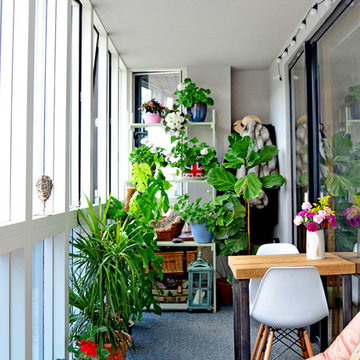
Photo: Amelia Hallsworth © 2015 Houzz
This is an example of an eclectic sunroom in London with carpet and a standard ceiling.
This is an example of an eclectic sunroom in London with carpet and a standard ceiling.
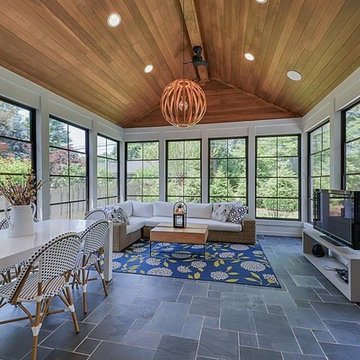
Photo of a mid-sized modern sunroom in Chicago with travertine floors, a standard ceiling, grey floor and no fireplace.
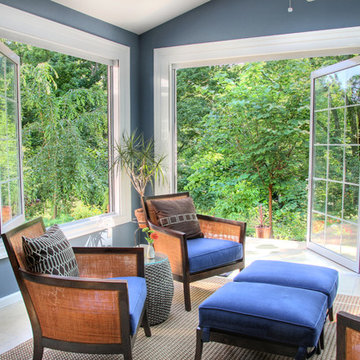
Benjamin Hill
Mid-sized traditional sunroom in Philadelphia with travertine floors, no fireplace and beige floor.
Mid-sized traditional sunroom in Philadelphia with travertine floors, no fireplace and beige floor.
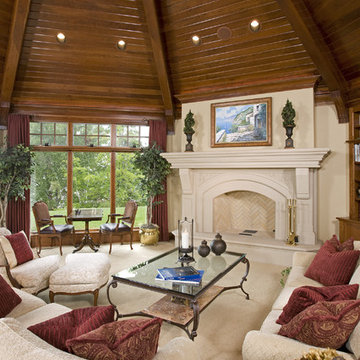
A John Kraemer & Sons home on Lake Minnetonka's Smithtown Bay.
Photography: Landmark Photography
Traditional sunroom in Minneapolis with carpet, a tile fireplace surround and a standard ceiling.
Traditional sunroom in Minneapolis with carpet, a tile fireplace surround and a standard ceiling.
Sunroom Design Photos with Travertine Floors and Carpet
7
