Sunroom Design Photos with Travertine Floors and Limestone Floors
Refine by:
Budget
Sort by:Popular Today
61 - 80 of 748 photos
Item 1 of 3
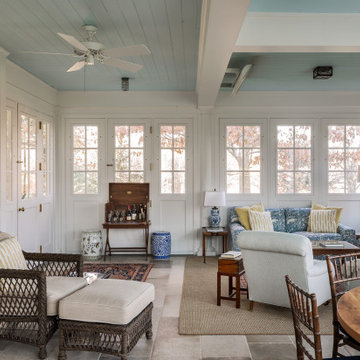
3 Season Room with fireplace and great views
Inspiration for a traditional sunroom in New York with limestone floors, a standard fireplace, a brick fireplace surround, a standard ceiling and grey floor.
Inspiration for a traditional sunroom in New York with limestone floors, a standard fireplace, a brick fireplace surround, a standard ceiling and grey floor.
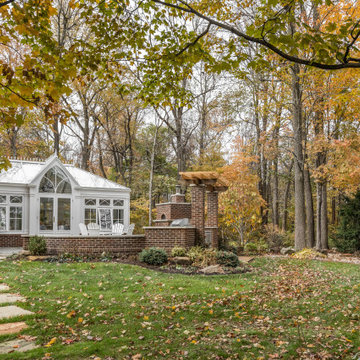
Design ideas for a large transitional sunroom in Indianapolis with travertine floors and a glass ceiling.
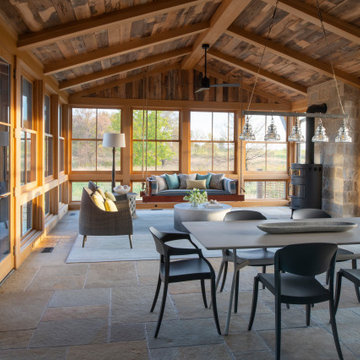
Nestled on 90 acres of peaceful prairie land, this modern rustic home blends indoor and outdoor spaces with natural stone materials and long, beautiful views. Featuring ORIJIN STONE's Westley™ Limestone veneer on both the interior and exterior, as well as our Tupelo™ Limestone interior tile, pool and patio paving.
Architecture: Rehkamp Larson Architects Inc
Builder: Hagstrom Builders
Landscape Architecture: Savanna Designs, Inc
Landscape Install: Landscape Renovations MN
Masonry: Merlin Goble Masonry Inc
Interior Tile Installation: Diamond Edge Tile
Interior Design: Martin Patrick 3
Photography: Scott Amundson Photography
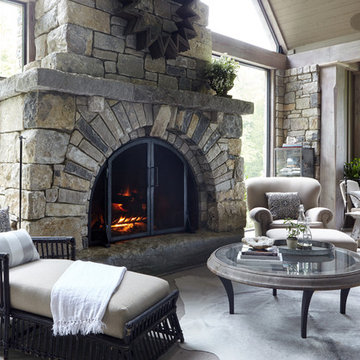
Inspiration for a large transitional sunroom in Nashville with limestone floors, a standard fireplace, a standard ceiling, grey floor and a stone fireplace surround.
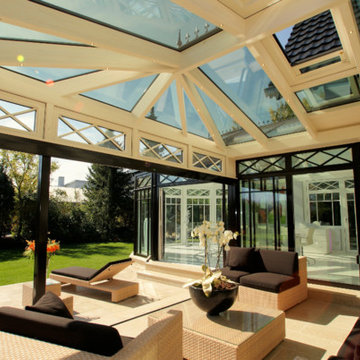
Dieser beeindrucke Wintergarten im viktorianischen Stil mit angeschlossenem Sommergarten wurde als Wohnraumerweiterung konzipiert und umgesetzt. Er sollte das Haus elegant zum großen Garten hin öffnen. Dies ist auch vor allem durch den Sommergarten gelungen, dessen schiebbaren Ganzglaselemente eine fast komplette Öffnung erlauben. Der Clou bei diesem Wintergarten ist der Kontrast zwischen klassischer Außenansicht und einem topmodernen Interieur-Design, das in einem edlen Weiß gehalten wurde. So lässt sich ganzjährig der Garten in vollen Zügen genießen, besonders auch abends dank stimmungsvollen Dreamlights in der Dachkonstruktion.
Gerne verwirklichen wir auch Ihren Traum von einem viktorianischen Wintergarten. Mehr Infos dazu finden Sie auf unserer Webseite www.krenzer.de. Sie können uns gerne telefonisch unter der 0049 6681 96360 oder via E-Mail an mail@krenzer.de erreichen. Wir würden uns freuen, von Ihnen zu hören. Auf unserer Webseite (www.krenzer.de) können Sie sich auch gerne einen kostenlosen Katalog bestellen.
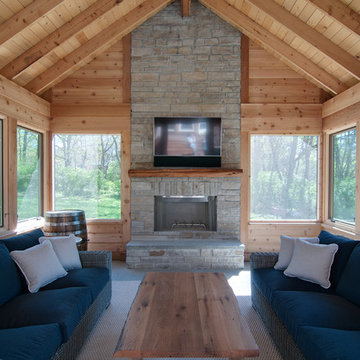
Close up view of fireplace and the "all weather" furnishings that are not only pretty, but will be able to withstand the strong Tennessee sun.
This is an example of a mid-sized country sunroom in Nashville with limestone floors and multi-coloured floor.
This is an example of a mid-sized country sunroom in Nashville with limestone floors and multi-coloured floor.
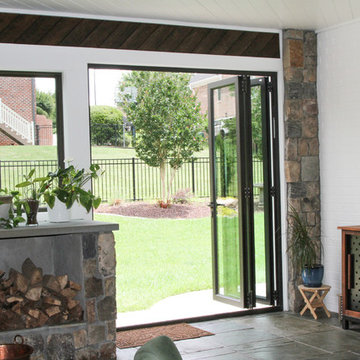
Ayers Landscaping was the General Contractor for room addition, landscape, pavers and sod.
Metal work and furniture done by Vise & Co.
Design ideas for a large arts and crafts sunroom in Other with limestone floors, a standard fireplace, a stone fireplace surround and multi-coloured floor.
Design ideas for a large arts and crafts sunroom in Other with limestone floors, a standard fireplace, a stone fireplace surround and multi-coloured floor.
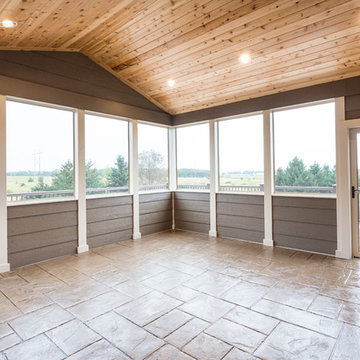
This is an example of a large arts and crafts sunroom in Other with travertine floors and a standard ceiling.
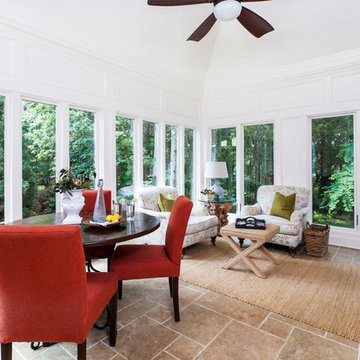
Jim Schmid Photography
Photo of a traditional sunroom in Charlotte with travertine floors, a standard ceiling and beige floor.
Photo of a traditional sunroom in Charlotte with travertine floors, a standard ceiling and beige floor.
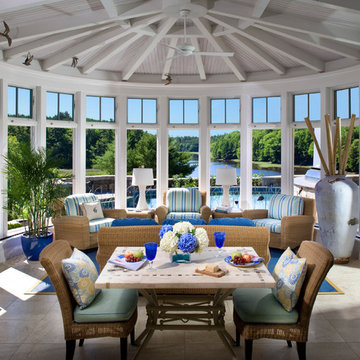
Photo Credit: Rixon Photography
Design ideas for a mid-sized modern sunroom in Boston with travertine floors, no fireplace and a standard ceiling.
Design ideas for a mid-sized modern sunroom in Boston with travertine floors, no fireplace and a standard ceiling.
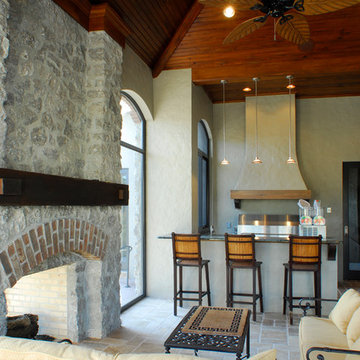
DJK Masonry
Design ideas for a mid-sized sunroom in Chicago with travertine floors, a two-sided fireplace and a stone fireplace surround.
Design ideas for a mid-sized sunroom in Chicago with travertine floors, a two-sided fireplace and a stone fireplace surround.
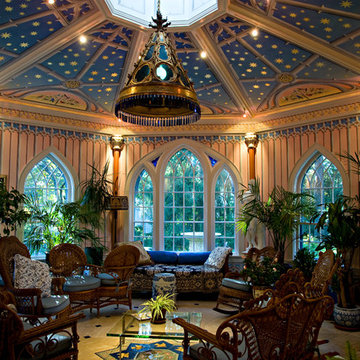
Fanciful sunroom octagon. photo Kevin Sprague
Small eclectic sunroom in Boston with travertine floors and a standard ceiling.
Small eclectic sunroom in Boston with travertine floors and a standard ceiling.

Design ideas for an expansive tropical sunroom in Miami with limestone floors and beige floor.

Inspiration for a large traditional sunroom in Chicago with travertine floors, a standard fireplace, a stone fireplace surround, a standard ceiling and beige floor.
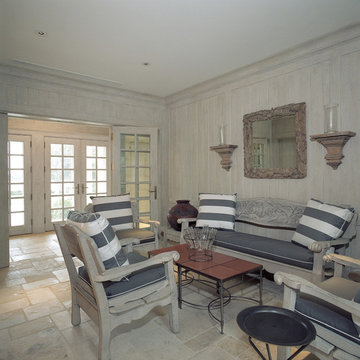
By the entrance, an inviting and livable conversation area. Hamptons, NY Home | Interior Architecture by Brian O'Keefe Architect, PC, with Interior Design by Marjorie Shushan | Photo by Ron Pappageorge
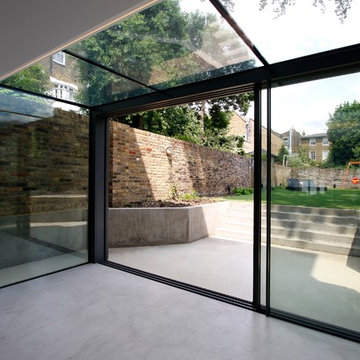
Terry Duffell
Small contemporary sunroom in London with limestone floors and a glass ceiling.
Small contemporary sunroom in London with limestone floors and a glass ceiling.

Neighboring the kitchen, is the Sunroom. This quaint space fully embodies a cottage off the French Countryside. It was renovated from a study into a cozy sitting room.
Designed with large wall-length windows, a custom stone fireplace, and accents of purples, florals, and lush velvets. Exposed wooden beams and an antiqued chandelier perfectly blend the romantic yet rustic details found in French Country design.
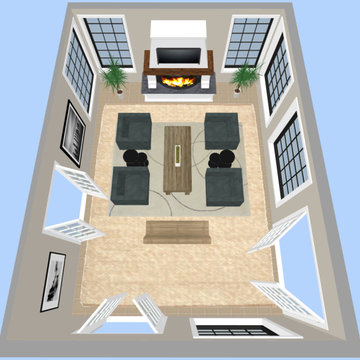
I designed this rustic four seasons room for clients Richard and Mary.
Mid-sized country sunroom in Kansas City with travertine floors, a standard fireplace, a stone fireplace surround, a standard ceiling and beige floor.
Mid-sized country sunroom in Kansas City with travertine floors, a standard fireplace, a stone fireplace surround, a standard ceiling and beige floor.
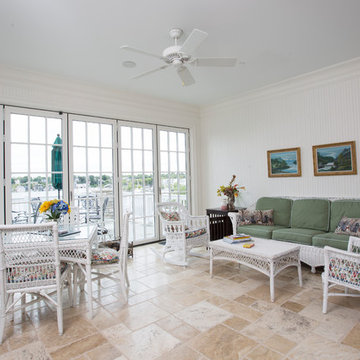
Camp Wobegon is a nostalgic waterfront retreat for a multi-generational family. The home's name pays homage to a radio show the homeowner listened to when he was a child in Minnesota. Throughout the home, there are nods to the sentimental past paired with modern features of today.
The five-story home sits on Round Lake in Charlevoix with a beautiful view of the yacht basin and historic downtown area. Each story of the home is devoted to a theme, such as family, grandkids, and wellness. The different stories boast standout features from an in-home fitness center complete with his and her locker rooms to a movie theater and a grandkids' getaway with murphy beds. The kids' library highlights an upper dome with a hand-painted welcome to the home's visitors.
Throughout Camp Wobegon, the custom finishes are apparent. The entire home features radius drywall, eliminating any harsh corners. Masons carefully crafted two fireplaces for an authentic touch. In the great room, there are hand constructed dark walnut beams that intrigue and awe anyone who enters the space. Birchwood artisans and select Allenboss carpenters built and assembled the grand beams in the home.
Perhaps the most unique room in the home is the exceptional dark walnut study. It exudes craftsmanship through the intricate woodwork. The floor, cabinetry, and ceiling were crafted with care by Birchwood carpenters. When you enter the study, you can smell the rich walnut. The room is a nod to the homeowner's father, who was a carpenter himself.
The custom details don't stop on the interior. As you walk through 26-foot NanoLock doors, you're greeted by an endless pool and a showstopping view of Round Lake. Moving to the front of the home, it's easy to admire the two copper domes that sit atop the roof. Yellow cedar siding and painted cedar railing complement the eye-catching domes.
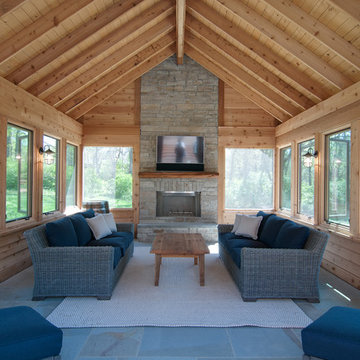
Inside Sunroom. Vaulted ceilings with natural wood accents that will age nicely in this gorgeous space.
Photo of a country sunroom in Nashville with limestone floors and multi-coloured floor.
Photo of a country sunroom in Nashville with limestone floors and multi-coloured floor.
Sunroom Design Photos with Travertine Floors and Limestone Floors
4