Sunroom Design Photos with Vinyl Floors and Carpet
Refine by:
Budget
Sort by:Popular Today
121 - 140 of 1,318 photos
Item 1 of 3
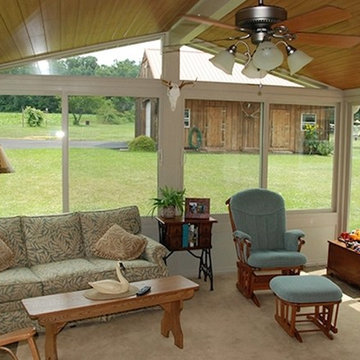
Inspiration for a mid-sized traditional sunroom in Philadelphia with carpet, no fireplace and a standard ceiling.
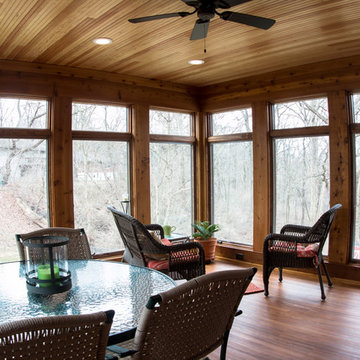
Finished photos of this screened porch conversion to a four seasons room.
Design ideas for a mid-sized arts and crafts sunroom in St Louis with vinyl floors, no fireplace and a standard ceiling.
Design ideas for a mid-sized arts and crafts sunroom in St Louis with vinyl floors, no fireplace and a standard ceiling.
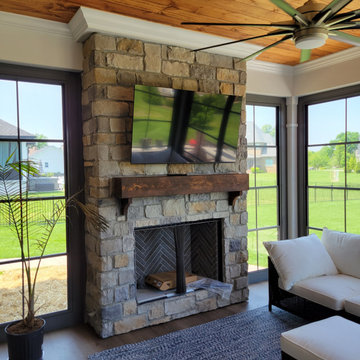
Refresh existing screen porch converting to 3/4 season sunroom, add gas fireplace with TV, new crown molding, nickel gap wood ceiling, stone fireplace, luxury vinyl wood flooring.
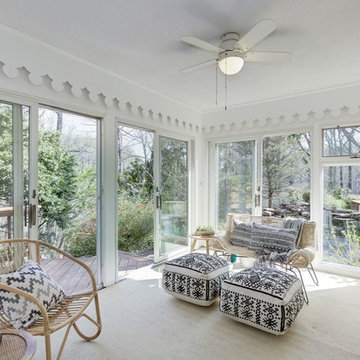
Mid-sized contemporary sunroom in DC Metro with carpet, no fireplace, a standard ceiling and beige floor.
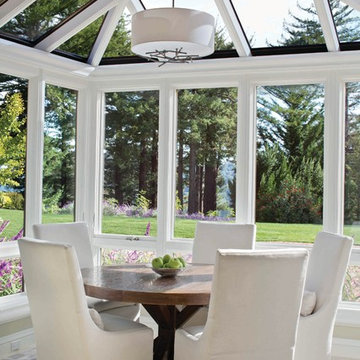
Design ideas for a mid-sized transitional sunroom in San Francisco with a glass ceiling and carpet.
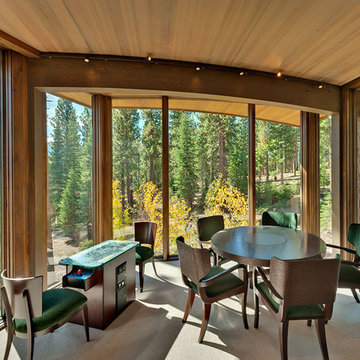
Design build AV System: Savant control system, Lutron Homeworks lighting and shading system. Ruckus Wireless access points. Surgex power protection. In-wall iPads control points. Remote cameras. Climate control: temperature and humidity.
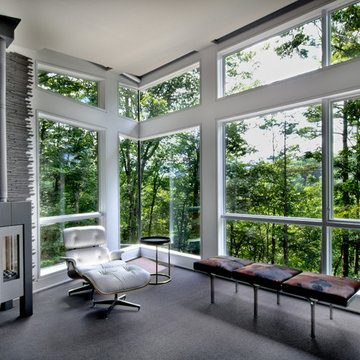
Photography by Nathan Webb, AIA
Large contemporary sunroom in DC Metro with carpet, a wood stove, a metal fireplace surround and a standard ceiling.
Large contemporary sunroom in DC Metro with carpet, a wood stove, a metal fireplace surround and a standard ceiling.
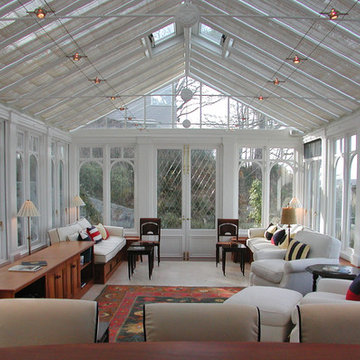
The sitting room was designed to feel like you're sitting on the deck of a boat with uninterrupted views of the water
Large beach style sunroom in Boston with carpet and no fireplace.
Large beach style sunroom in Boston with carpet and no fireplace.
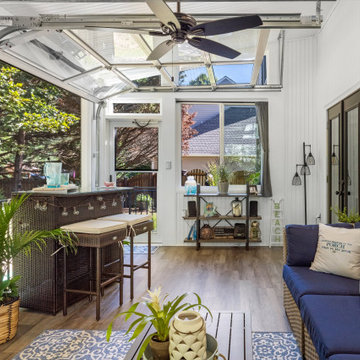
Customized outdoor living transformation. Deck was converted into three season porch utilizing a garage door solution. Result was an outdoor oasis that the customer could enjoy year-round
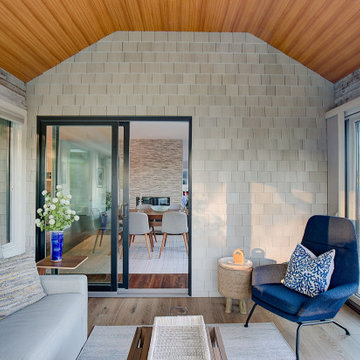
The original room was just a screen room with a low flat ceiling constructed over decking. There was a door off to the side with a cumbersome staircase, another door leading to the rear yard and a slider leading into the house. Since the room was all screens it could not really be utilized all four seasons. Another issue, bugs would come in through the decking, the screens and the space under the two screen doors. To create a space that can be utilized all year round we rebuilt the walls, raised the ceiling, added insulation, installed a combination of picture and casement windows and a 12' slider along the deck wall. For the underneath we installed insulation and a new wood look vinyl floor. The space can now be comfortably utilized most of the year.
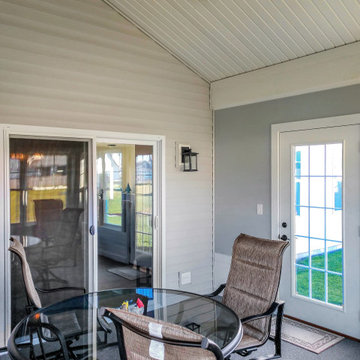
Traditional screen room remodel
Design ideas for a large traditional sunroom in Chicago with carpet, no fireplace, a standard ceiling and grey floor.
Design ideas for a large traditional sunroom in Chicago with carpet, no fireplace, a standard ceiling and grey floor.
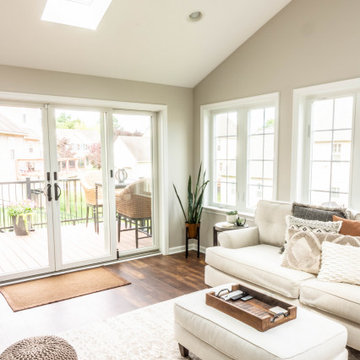
Photo of a mid-sized traditional sunroom in Other with vinyl floors, a skylight and brown floor.
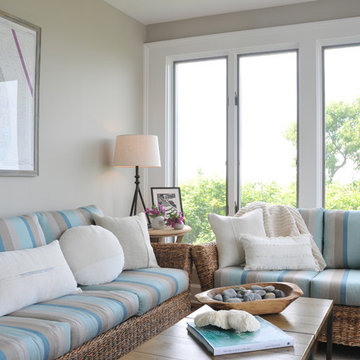
Design ideas for a small beach style sunroom in Boston with carpet, no fireplace, a standard ceiling and grey floor.
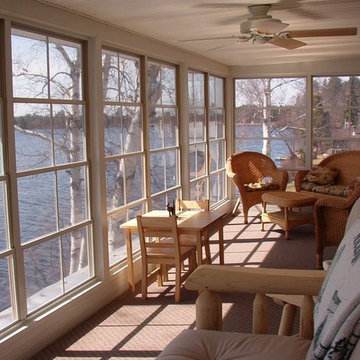
Sunspace of Central Ohio, LLC
Mid-sized traditional sunroom in Columbus with carpet, no fireplace, a standard ceiling and brown floor.
Mid-sized traditional sunroom in Columbus with carpet, no fireplace, a standard ceiling and brown floor.
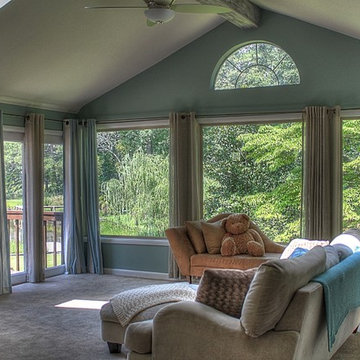
The windows in this room covered almost every existing wall to this room. I added an exposed wood beam and painted it to make it look like old barn wood. The exposed beam added a natural element to the room that made the outside come in. There are also skylights in the room to add in even more light.
Photo Credit: Kimberly Schneider
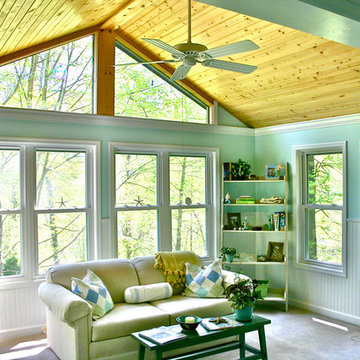
Design ideas for a large traditional sunroom in Other with carpet, no fireplace and a standard ceiling.
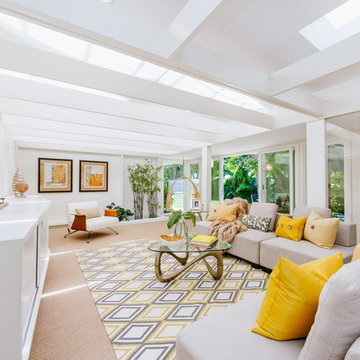
Inspiration for a large midcentury sunroom in Los Angeles with carpet, a skylight and beige floor.
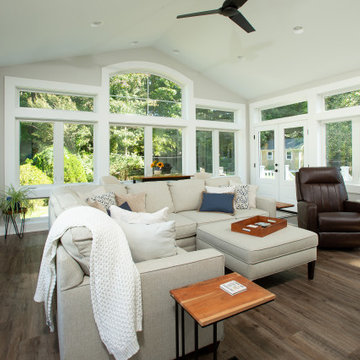
The interior finishes were purposely designed to match and blend with the home’s other rooms, utilizing luxury vinyl plank (LVP) waterproof flooring in gray with anti-microbial coating, neutral paint colors, matching baseboards, crown molding, interior doors, and millwork.
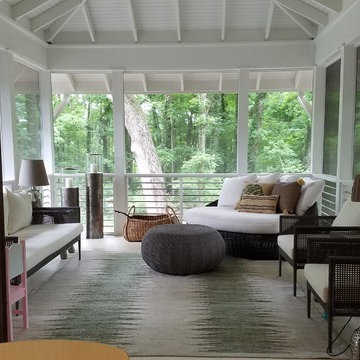
This is an example of a mid-sized transitional sunroom in Raleigh with carpet, no fireplace, a standard ceiling and beige floor.
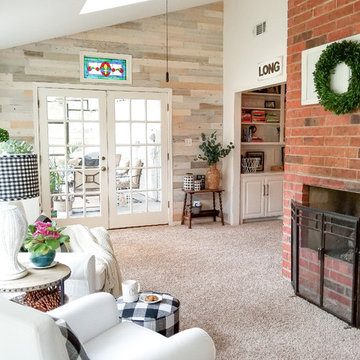
Beautifully done Timberchic accent wall using coastal white Timberchic. Really brightens up this sunroom!
Photo of a mid-sized country sunroom in Other with carpet, a standard fireplace, a brick fireplace surround, beige floor and a standard ceiling.
Photo of a mid-sized country sunroom in Other with carpet, a standard fireplace, a brick fireplace surround, beige floor and a standard ceiling.
Sunroom Design Photos with Vinyl Floors and Carpet
7