Sunroom Design Photos with Vinyl Floors
Refine by:
Budget
Sort by:Popular Today
181 - 200 of 558 photos
Item 1 of 2
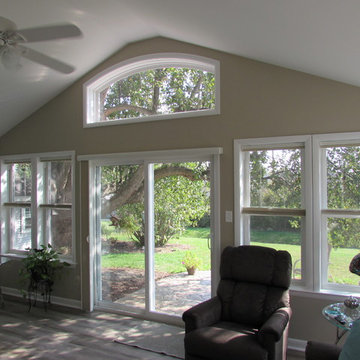
Talon Construction
Photo of a mid-sized transitional sunroom in DC Metro with vinyl floors and a standard ceiling.
Photo of a mid-sized transitional sunroom in DC Metro with vinyl floors and a standard ceiling.
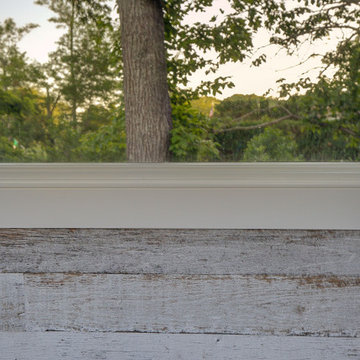
The original room was just a screen room with a low flat ceiling constructed over decking. There was a door off to the side with a cumbersome staircase, another door leading to the rear yard and a slider leading into the house. Since the room was all screens it could not really be utilized all four seasons. Another issue, bugs would come in through the decking, the screens and the space under the two screen doors. To create a space that can be utilized all year round we rebuilt the walls, raised the ceiling, added insulation, installed a combination of picture and casement windows and a 12' slider along the deck wall. For the underneath we installed insulation and a new wood look vinyl floor. The space can now be comfortably utilized most of the year.
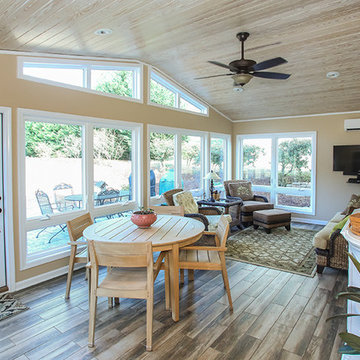
Mid-sized beach style sunroom in Atlanta with vinyl floors, no fireplace and a standard ceiling.
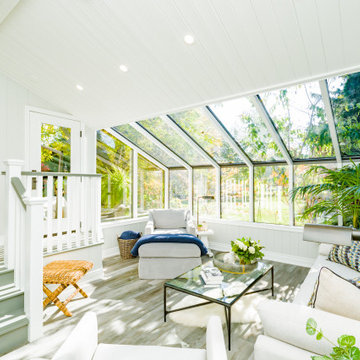
This is an example of a sunroom in Toronto with vinyl floors, no fireplace and grey floor.
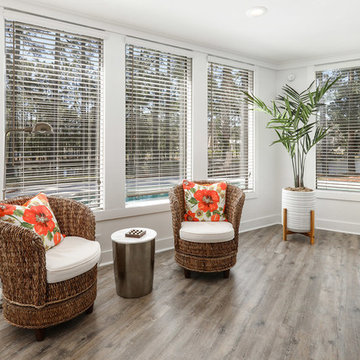
Beach style sunroom in Miami with vinyl floors, no fireplace, a skylight and brown floor.
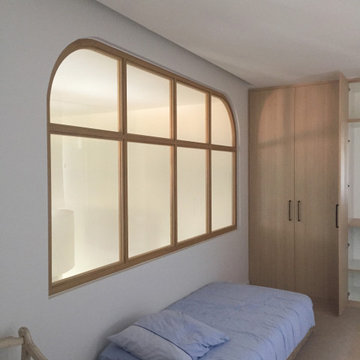
La villa Kuritiba située aux abords du golf de Chiberta à Anglet est une résidence secondaire au style sobre et contemporain.
A l’étage, la mezzanine visible depuis l’entrée au séjour cathédrale est un espace en manque d’utilité.
La rénovation de cette pièce est imaginée pour utilisation mixte, à la fois chambre d’appoint, salle de jeux, pièce télé...
Une verrière avec un châssis bois fixe en chêne habille la nouvelle cloison permettant ainsi à la lumière de circuler tout en offrant intimité.
Les matériaux utilisés résonnent avec l’aménagement existant.
En parallèle des aménagements intérieurs réalisés en mezzanine pour la villa Kuritiba, le projet s’étend sur une deuxième phase : la création d’une extension abritant une suite parentale.
Pensée comme une suite d’hôtel, cette extension bénéficie d’un espace sommeil avec dressing, d’un bureau et d’une salle d’eau privative.
L’entrée de lumière est favorisée par de nombreuses fenêtres donnant sur le jardin.
Les matériaux utilisés sont sobres et naturels : un parquet chêne et des grandes dalles de grès Céram au sol, du chêne massif et du bois laqué pour les agencements.
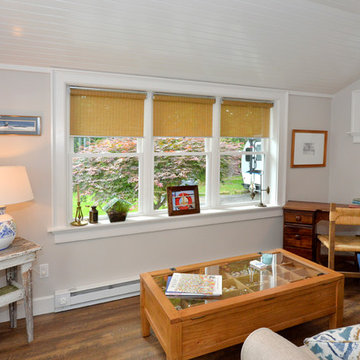
This room is so comfortable, providing just what one needs. A place to sit quietly or converse with others. Another change we made to this space was to vault the ceiling. Not a tremendous amount but what the space would allow and it makes a big impact. The extra height helps the room feel bigger and paired with the bead-board ceiling, its a win.
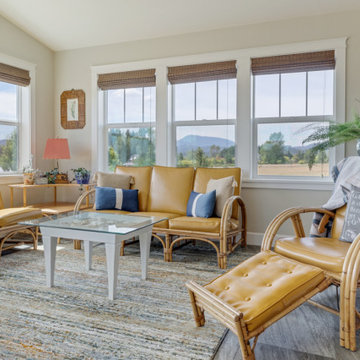
This is an example of a large country sunroom in Other with vinyl floors, a standard ceiling and multi-coloured floor.
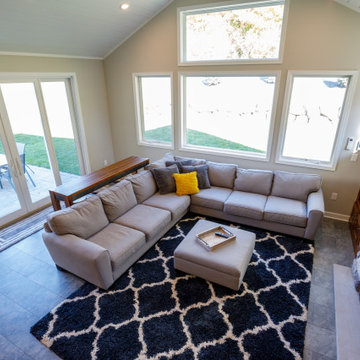
Large transitional sunroom in Minneapolis with vinyl floors, a standard fireplace, a stone fireplace surround, a standard ceiling and grey floor.
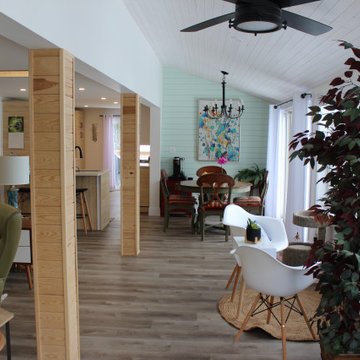
Pine cathedral ceiling to provide larger ceiling height. Pine accent green wall provide accent to the cathedral ceiling. Large patio door with two side lites provides access to the large front deck from the dining room. Pine posts supporting LVL beam gives character to this open concept great room.
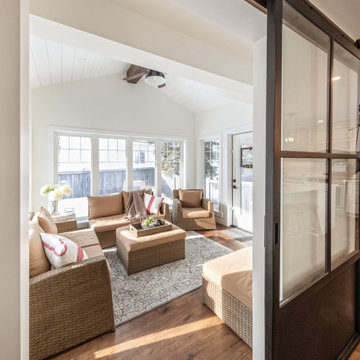
Take a look at the transformation of this 90's era home into a modern craftsman! We did a full interior and exterior renovation down to the studs on all three levels that included re-worked floor plans, new exterior balcony, movement of the front entry to the other street side, a beautiful new front porch, an addition to the back, and an addition to the garage to make it a quad. The inside looks gorgeous! Basically, this is now a new home!
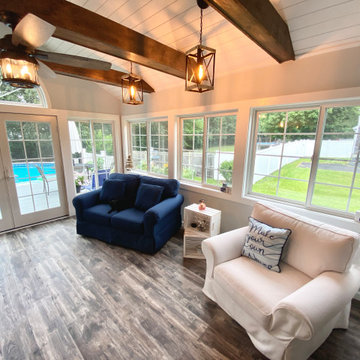
Inspiration for a mid-sized country sunroom in Providence with vinyl floors, a standard ceiling and grey floor.
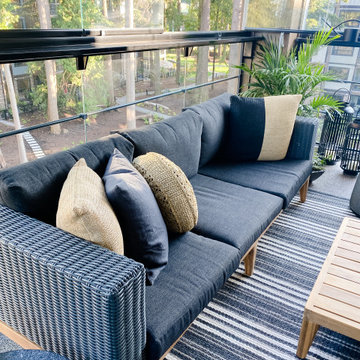
Our clients wanted an outdoor sanctuary in this very unique solarium space. The sliding glass windows, surrounding the space, turn this into a 12 months a year bonus room.
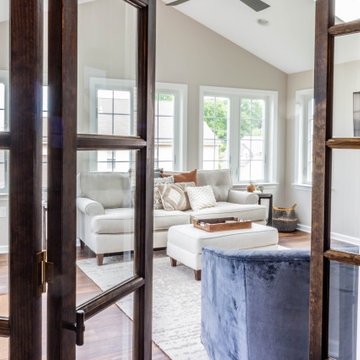
Mid-sized traditional sunroom in Other with vinyl floors, a skylight and brown floor.
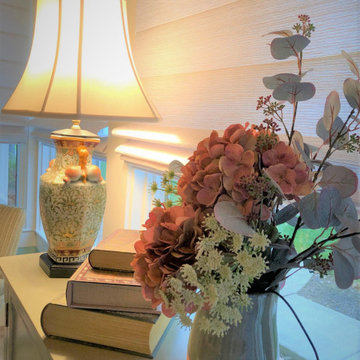
Renovated sunroom is fresh, cozy and welcoming. Soft colors work well to create a casual enviornment.
Inspiration for a sunroom in Other with vinyl floors and grey floor.
Inspiration for a sunroom in Other with vinyl floors and grey floor.
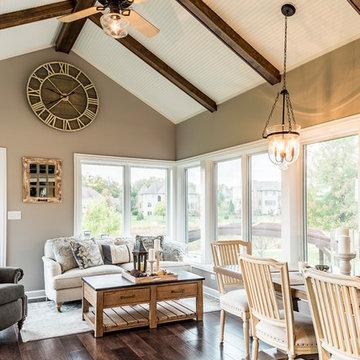
Rolfe Hokanson
Mid-sized traditional sunroom in Chicago with vinyl floors and brown floor.
Mid-sized traditional sunroom in Chicago with vinyl floors and brown floor.
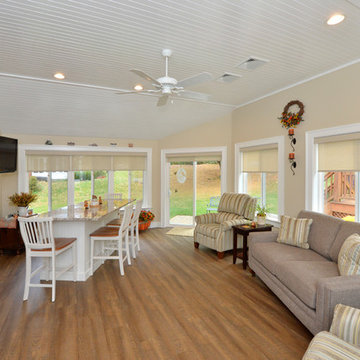
Going with a traditional build we were able to utilize common building materials and truly make the room feel like a extension of the home. For the exterior the client decided to go with a stone veneer base with shake style siding above, allowing the room to stand out from the main house. This room is a accent to the home and the finish does play a major role in this. Your eye will catch the contrast and then notice the unique layout / design with the walls and roof.
To enhance the space with the interior woodworking (trim) we introduced classical moulding profiles along with a bead board ceiling. On the floor we went with luxury vinyl plank, being durable and waterproof while offering a real wood look, a excellent choice for this space.
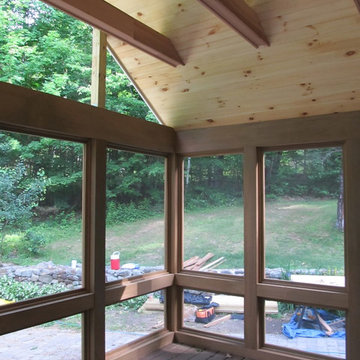
Mid-sized country sunroom in Boston with vinyl floors and a standard ceiling.
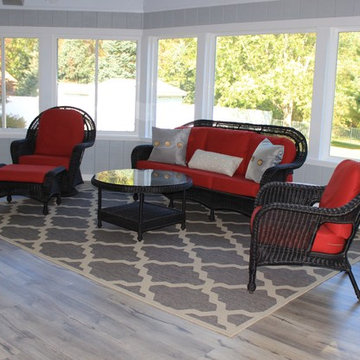
What better way to enjoy the outdoors than to have an all seasons room in your home? Installing an all-seasons room in your home allows you to enjoy the feeling of the outdoors all year round. What better way to begin a cold winter morning than by having a hot cup of coffee in your all season room?
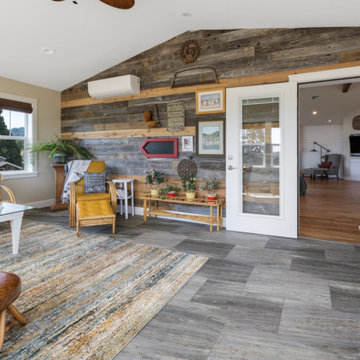
This is an example of a large country sunroom in Other with vinyl floors, a standard ceiling and multi-coloured floor.
Sunroom Design Photos with Vinyl Floors
10