Sunroom Design Photos with Vinyl Floors and a Standard Ceiling
Refine by:
Budget
Sort by:Popular Today
1 - 20 of 232 photos
Item 1 of 3
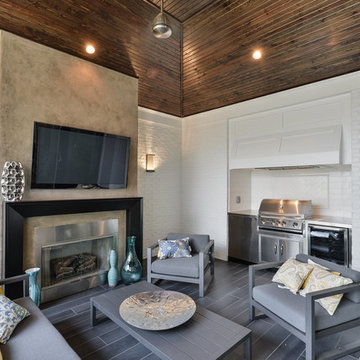
Inspiration for a large transitional sunroom in Louisville with vinyl floors, a standard fireplace, a metal fireplace surround and a standard ceiling.
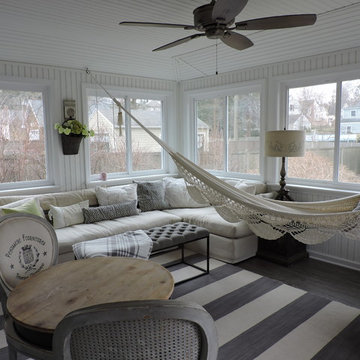
This added on renovation gave the cape another living area for three months out of the year. Layered in texture and pattern of gay & white adds to the simplicity and style.
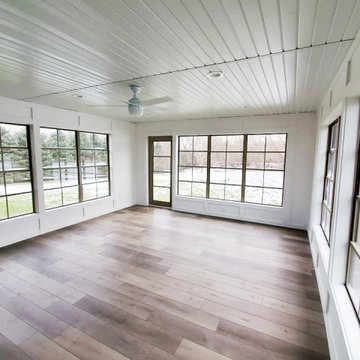
This three seasons addition is a great sunroom during the warmer months.
Inspiration for a large transitional sunroom in Other with vinyl floors, no fireplace, a standard ceiling and grey floor.
Inspiration for a large transitional sunroom in Other with vinyl floors, no fireplace, a standard ceiling and grey floor.
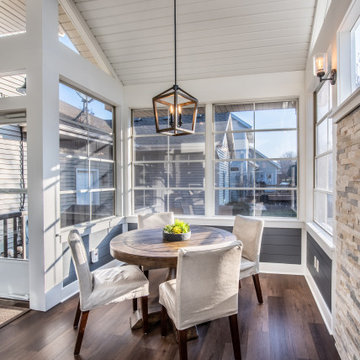
The dining table, fireplace and lounging furniture are perfect for relaxing, reading, and watching the kids play in the yard.
Photo of a large transitional sunroom in Other with vinyl floors, a standard fireplace, a stone fireplace surround, a standard ceiling and brown floor.
Photo of a large transitional sunroom in Other with vinyl floors, a standard fireplace, a stone fireplace surround, a standard ceiling and brown floor.
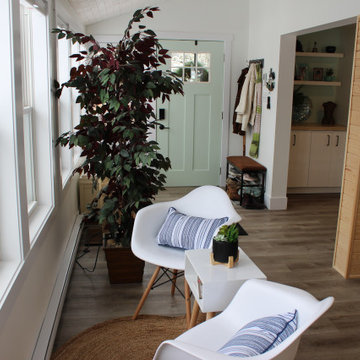
Pine cathedral ceiling to provide larger ceiling height. Pine accent green wall provide accent to the cathedral ceiling. Large patio door with two side lites provides access to the large front deck from the dining room. Pine posts supporting LVL beam gives character to this open concept great room.
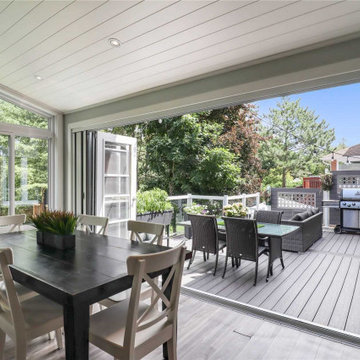
SUNROOM WITH SHADOW BOARD CEILING
This is an example of a large contemporary sunroom in Philadelphia with vinyl floors, a standard ceiling and multi-coloured floor.
This is an example of a large contemporary sunroom in Philadelphia with vinyl floors, a standard ceiling and multi-coloured floor.
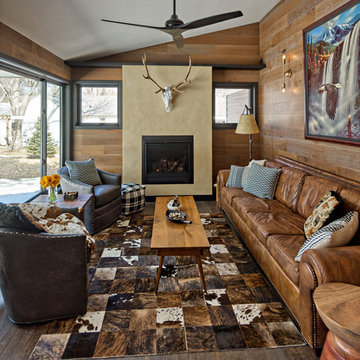
The one room in the home with that modern rustic feel. With the European mount elk and the cowhide rug as the natural inspiration for the room, the modern feel and warmth makes this place somewhere to be all the time. Oak engineered floors on the walls, vinyl floor, venetian plaster fireplace surround, and black windows and trim.
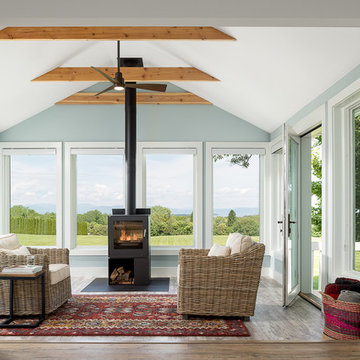
photo by Ryan Bent
Inspiration for a small transitional sunroom in Burlington with vinyl floors, a wood stove, a metal fireplace surround and a standard ceiling.
Inspiration for a small transitional sunroom in Burlington with vinyl floors, a wood stove, a metal fireplace surround and a standard ceiling.
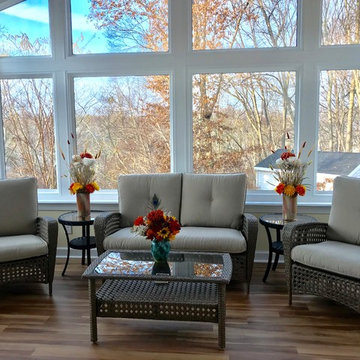
Sunroom vinyl plank flooring, drywall, trim and painting completed
Photo of a mid-sized contemporary sunroom in Baltimore with vinyl floors, no fireplace, a standard ceiling and brown floor.
Photo of a mid-sized contemporary sunroom in Baltimore with vinyl floors, no fireplace, a standard ceiling and brown floor.
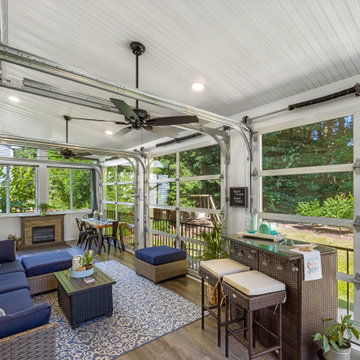
Customized outdoor living transformation. Deck was converted into three season porch utilizing a garage door solution. Result was an outdoor oasis that the customer could enjoy year-round
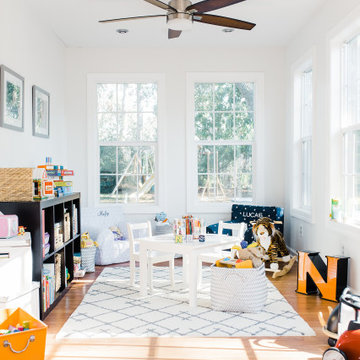
Turning this dark and dirty screen porch into a bright sunroom provided the perfect spot for a cheery playroom, making this house so much more functional for a family with two young kids.
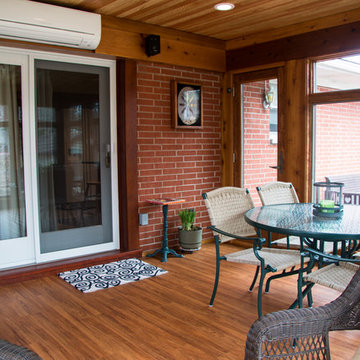
Finished photos of this screened porch conversion to a four seasons room.
Inspiration for a mid-sized arts and crafts sunroom in St Louis with vinyl floors, no fireplace and a standard ceiling.
Inspiration for a mid-sized arts and crafts sunroom in St Louis with vinyl floors, no fireplace and a standard ceiling.
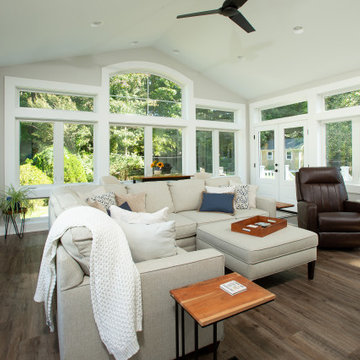
The interior finishes were purposely designed to match and blend with the home’s other rooms, utilizing luxury vinyl plank (LVP) waterproof flooring in gray with anti-microbial coating, neutral paint colors, matching baseboards, crown molding, interior doors, and millwork.
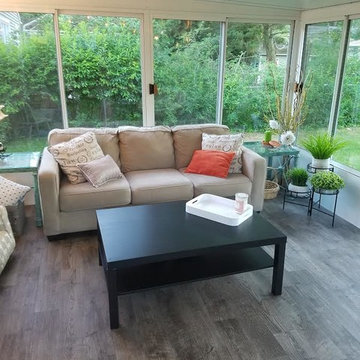
Mid-sized transitional sunroom in Other with vinyl floors, no fireplace, a standard ceiling and grey floor.
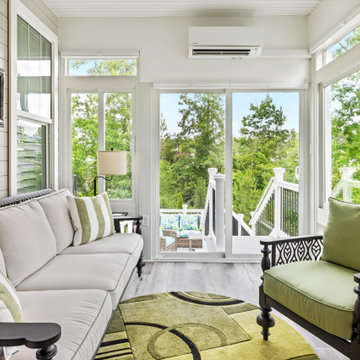
Stunning transitional sunroom with sliding glass screen windows, stone ash flooring and a composite deck with seating area for outdoor entertainment!
Inspiration for a large transitional sunroom in Richmond with vinyl floors, a standard ceiling and grey floor.
Inspiration for a large transitional sunroom in Richmond with vinyl floors, a standard ceiling and grey floor.
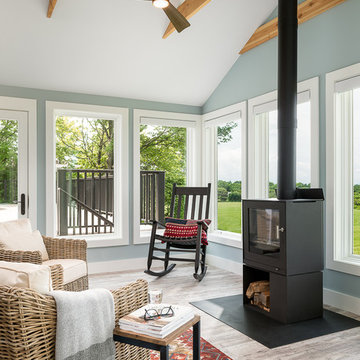
photo by Ryan Bent
This is an example of a small transitional sunroom in Burlington with vinyl floors, a wood stove, a metal fireplace surround and a standard ceiling.
This is an example of a small transitional sunroom in Burlington with vinyl floors, a wood stove, a metal fireplace surround and a standard ceiling.
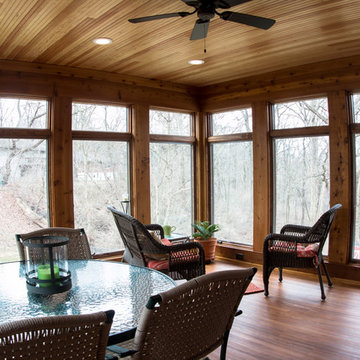
Finished photos of this screened porch conversion to a four seasons room.
Design ideas for a mid-sized arts and crafts sunroom in St Louis with vinyl floors, no fireplace and a standard ceiling.
Design ideas for a mid-sized arts and crafts sunroom in St Louis with vinyl floors, no fireplace and a standard ceiling.
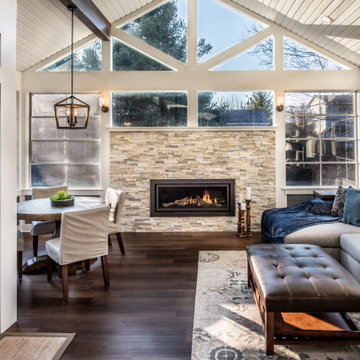
This bright, airy addition is the perfect space for relaxing over morning coffee or in front of the fire on cool fall evenings.
Inspiration for a large transitional sunroom in Other with a stone fireplace surround, brown floor, vinyl floors, a standard fireplace and a standard ceiling.
Inspiration for a large transitional sunroom in Other with a stone fireplace surround, brown floor, vinyl floors, a standard fireplace and a standard ceiling.
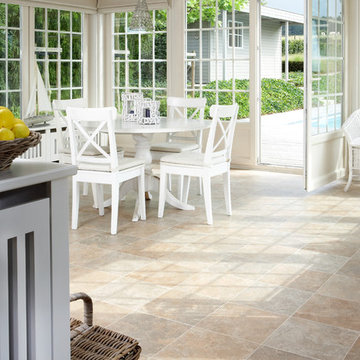
IVC Yukon 930 Gold Vinyl
Design ideas for a mid-sized traditional sunroom in Chicago with vinyl floors and a standard ceiling.
Design ideas for a mid-sized traditional sunroom in Chicago with vinyl floors and a standard ceiling.
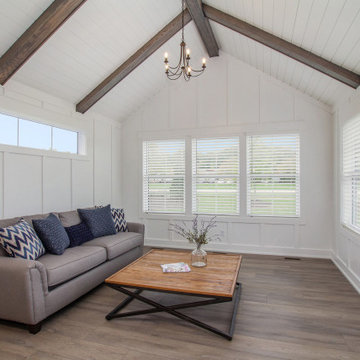
This stand-alone condominium takes a bold step with dark, modern farmhouse exterior features. Once again, the details of this stand alone condominium are where this custom design stands out; from custom trim to beautiful ceiling treatments and careful consideration for how the spaces interact. The exterior of the home is detailed with dark horizontal siding, vinyl board and batten, black windows, black asphalt shingles and accent metal roofing. Our design intent behind these stand-alone condominiums is to bring the maintenance free lifestyle with a space that feels like your own.
Sunroom Design Photos with Vinyl Floors and a Standard Ceiling
1