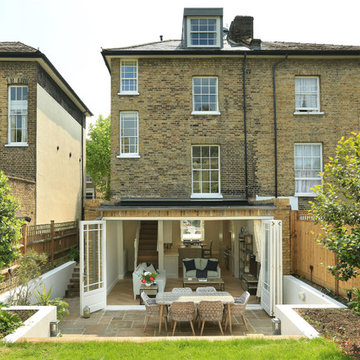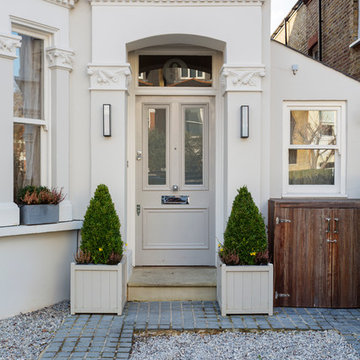Three-storey Duplex Exterior Design Ideas
Refine by:
Budget
Sort by:Popular Today
61 - 80 of 840 photos
Item 1 of 3
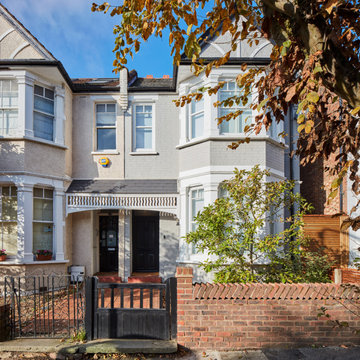
Front entrance
Photo of a large contemporary three-storey grey duplex exterior in London with a gable roof, a tile roof and a grey roof.
Photo of a large contemporary three-storey grey duplex exterior in London with a gable roof, a tile roof and a grey roof.

Double fronted Victorian Villa, original fascia and front door all renovated and refurbished. The front door is painted to match the cloakroom and the replacement Victorian tiles flow all the way through the ground floor hallway.
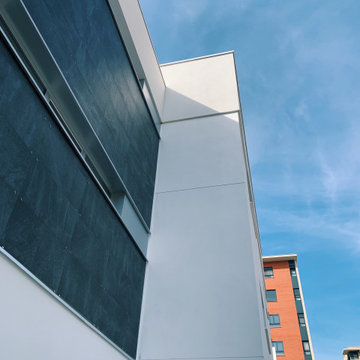
This is an example of an expansive modern three-storey white duplex exterior in Alicante-Costa Blanca with mixed siding, a flat roof, a mixed roof and a grey roof.
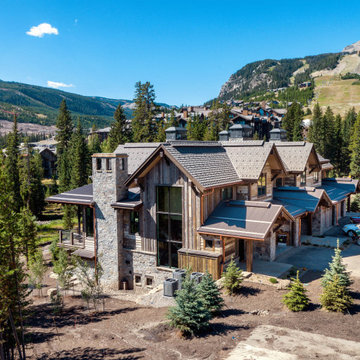
Project is in the final steps of completion
Large country three-storey brown duplex exterior in Other with wood siding, a gable roof and a tile roof.
Large country three-storey brown duplex exterior in Other with wood siding, a gable roof and a tile roof.
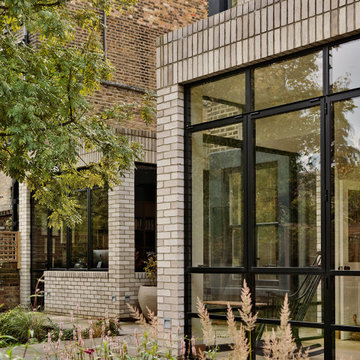
Copyright Ben Quinton
Photo of a large arts and crafts three-storey brick duplex exterior in London with a gable roof, a tile roof and a grey roof.
Photo of a large arts and crafts three-storey brick duplex exterior in London with a gable roof, a tile roof and a grey roof.

Copyright Ben Quinton
Design ideas for a large arts and crafts three-storey brick duplex exterior in London with a gable roof, a tile roof and a grey roof.
Design ideas for a large arts and crafts three-storey brick duplex exterior in London with a gable roof, a tile roof and a grey roof.

Rei Moon
This is an example of a traditional three-storey white duplex exterior in London.
This is an example of a traditional three-storey white duplex exterior in London.
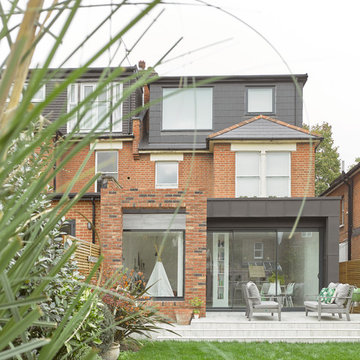
Many thanks Siobhan Doran for taking the pictures.
Design ideas for a mid-sized contemporary three-storey duplex exterior in London.
Design ideas for a mid-sized contemporary three-storey duplex exterior in London.
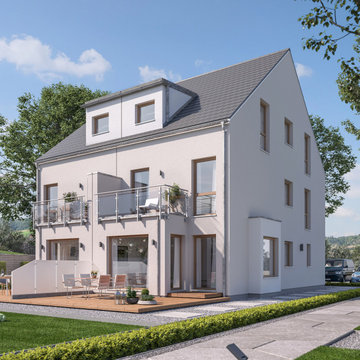
Das SOLUTION 117 bietet Wohnen im Doppelhaus in ganz unterschiedlichen Varianten. Mit der, die am besten zu eurem Lifestyle passt, findet ihr sicher euer Haus fürs Leben! Unglaublich geräumig zeigt sich beispielsweise die Variante 4. Auf zwei Vollgeschossen plus Dachgeschoss gibt es neben Kochen, Essen und Wohnen zwei Kinderzimmer mit Bad sowie ein traumhaftes Elternzimmer mit Ankleide und ebenfalls einem Bad. Lieben werdet ihr das Sitzfenster im Rechteck-Erker „Chillout”. Der schmal konzipierte Grundriss des SOLUTION 117 erfüllt zudem garantiert alle eure Anforderungen, um euren Traum vom Haus auch in einem urbanen Wohngebiet mit begrenzten Grundstücksflächen zu verwirklichen.
Foto: SOLUTION 117 XL V4
© Living Haus 2023
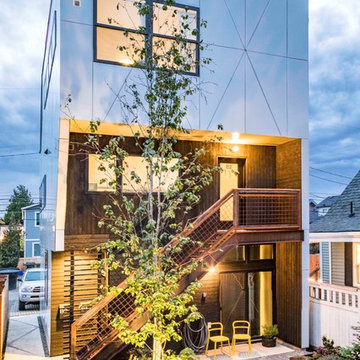
The project features a pair of modern residential duplexes with a landscaped courtyard in between. Each building contains a ground floor studio/workspace and a two-bedroom dwelling unit above, totaling four dwelling units in about 3,000 square feet of living space. The Prospect provides superior quality in rental housing via thoughtfully planned layouts, elegant interiors crafted from simple materials, and living-level access to outdoor amenity space.
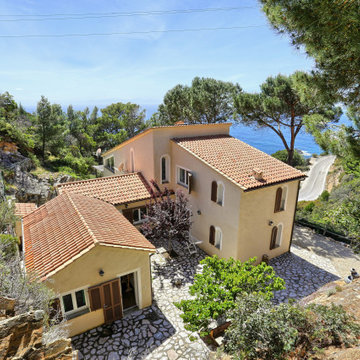
Progetto di Valorizzazione videografica e fotografica di Villa sul mare all'isola d'elba , homestaging - video virtuale , foto aeree , foto interattive a scorrimento 360° , video intervista all'agente immobiliare
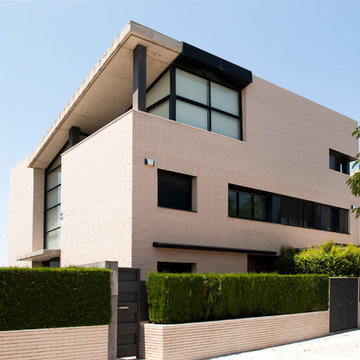
Aquí una vista desde la calle desde donde se accede peatonalmente.
Photo of a mid-sized mediterranean three-storey brick white duplex exterior in Other with a shed roof and a tile roof.
Photo of a mid-sized mediterranean three-storey brick white duplex exterior in Other with a shed roof and a tile roof.
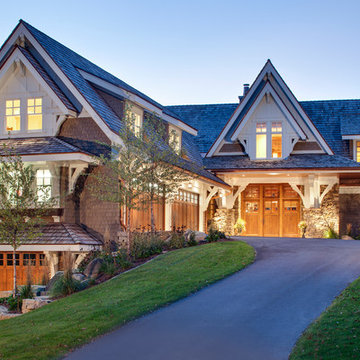
Builder: Kyle Hunt & Partners Incorporated |
Architect: Mike Sharratt, Sharratt Design & Co. |
Interior Design: Katie Constable, Redpath-Constable Interiors |
Photography: Jim Kruger, LandMark Photography
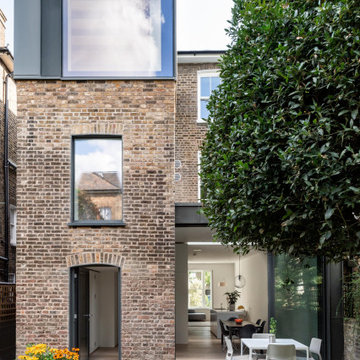
Rear elevation showing zinc clad rear and roof extensions, and view through the house to the front window
Photo of a contemporary three-storey brick brown duplex exterior in London with a mixed roof and a flat roof.
Photo of a contemporary three-storey brick brown duplex exterior in London with a mixed roof and a flat roof.
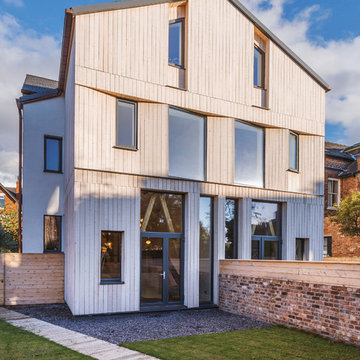
The wooden external cladding is “pre-fossilised” meaning it’s resistant to rot and UV degradation. Made by Organowood, this timber cladding is saturated with silicon compounds turning the wood into stone. Thus, the wood is protected without the use of biocides or heavy metals.
http://www.organowood.co.uk
Photo: Rick McCullagh
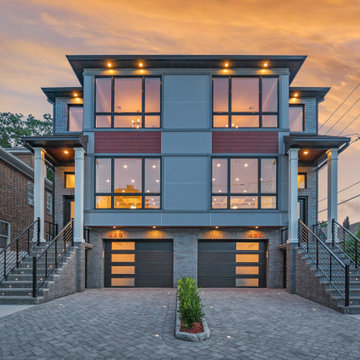
New Construction of 3-story Duplex, Modern Transitional Architecture inside and out
This is an example of a large transitional three-storey stucco black duplex exterior in New York with a hip roof and a shingle roof.
This is an example of a large transitional three-storey stucco black duplex exterior in New York with a hip roof and a shingle roof.

Georgian full renovation and extension in Ranelagh. The front garden was primarily designed by the client and indeed they had a significant input to all aspects of the project in the preferred collaborative ethos of our studio.
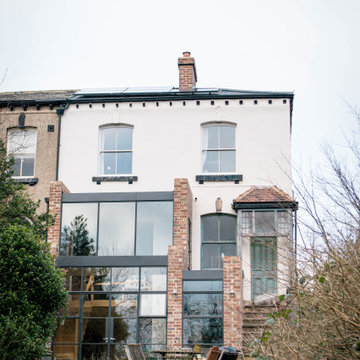
Two storey rear extension to a Victorian property that sits on a site with a large level change. The extension has a large double height space that connects the entrance and lounge areas to the Kitchen/Dining/Living and garden below. The space is filled with natural light due to the large expanses of crittall glazing, also allowing for amazing views over the landscape that falls away. Extension and house remodel by Butterfield Architecture Ltd.
Three-storey Duplex Exterior Design Ideas
4
