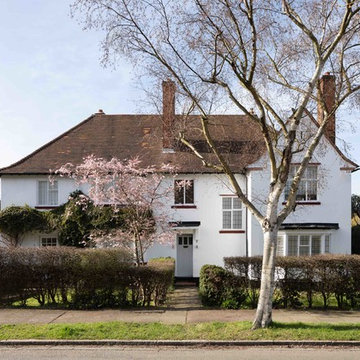Three-storey Duplex Exterior Design Ideas
Refine by:
Budget
Sort by:Popular Today
81 - 100 of 840 photos
Item 1 of 3
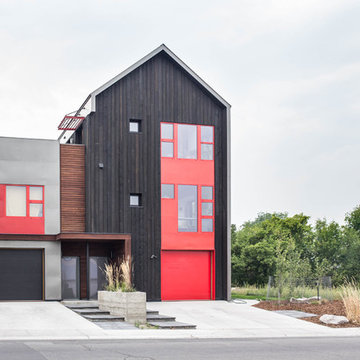
Modern twist on the classic A-frame profile. This multi-story Duplex has a striking façade that juxtaposes large windows against organic and industrial materials. Built by Mast & Co Design/Build features distinguished asymmetrical architectural forms which accentuate the contemporary design that flows seamlessly from the exterior to the interior.
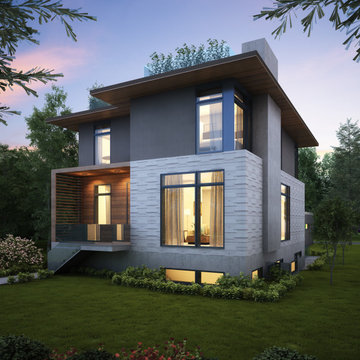
To be located in East Vancouver, this certified Passive House incorporates many green building features including heat pump heating and hot water, triple pane windows, low VOC products, a high-performance heat recovery ventilation system and much more.
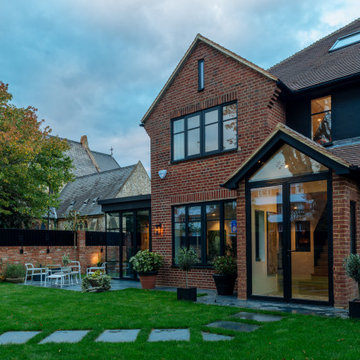
Large contemporary three-storey brown duplex exterior in London with a shed roof and a brown roof.
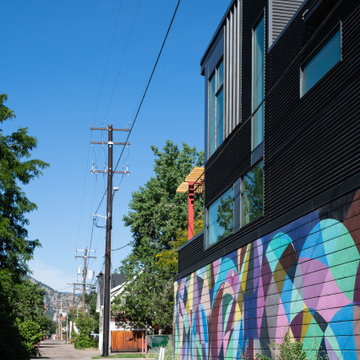
Mid-sized industrial three-storey concrete duplex exterior in Denver with a shed roof and a metal roof.
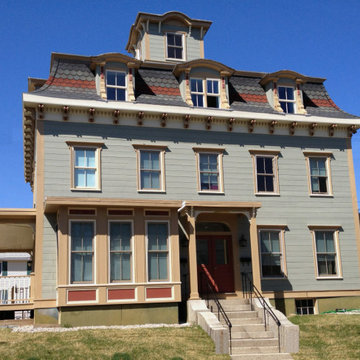
This is an example of a large traditional three-storey green duplex exterior in Boston with wood siding, a shingle roof, a grey roof and clapboard siding.

Contemporary minimalist extension and refurb in Barnes, A bright open space with direct views to the garden. The modern sleek kitchen by Poliform complements the minimalist rigour of the grid, aligning perfectly with the Crittall windows and Vario roof lights. A small reading room projects towards the garden, with a glazed oriel floating window seat and a frameless glass roof, providing maximum light and the feeling of being 'in' the garden.
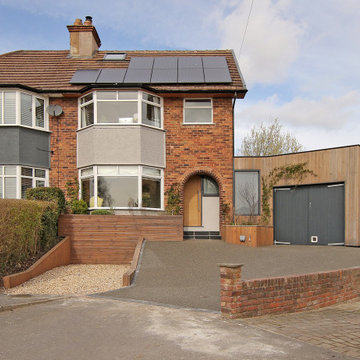
A 20th-century semi-detached home reworked to a contemporary self-build.
Mid-sized contemporary three-storey multi-coloured duplex exterior in Other with wood siding, a mixed roof and a brown roof.
Mid-sized contemporary three-storey multi-coloured duplex exterior in Other with wood siding, a mixed roof and a brown roof.
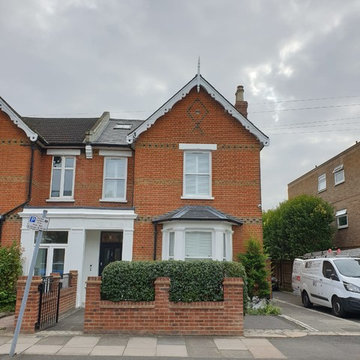
Exterior at they best - full apex woodwork strip, epoxy resin installation. Masonry repair and reinforcement. Self-cleaning masonry paint and superior exterior woodwork paint system... Also dust-free and hard work preparation
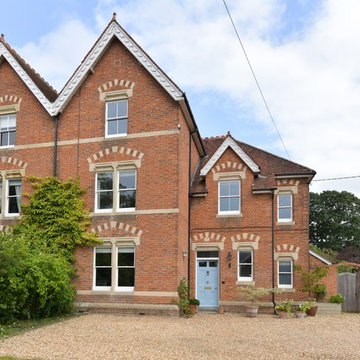
Timber sash windows (new sashes into existing window frame) manufactured and installed by The Sash Window Workshop.
Inspiration for a traditional three-storey brick duplex exterior in Berkshire with a tile roof.
Inspiration for a traditional three-storey brick duplex exterior in Berkshire with a tile roof.
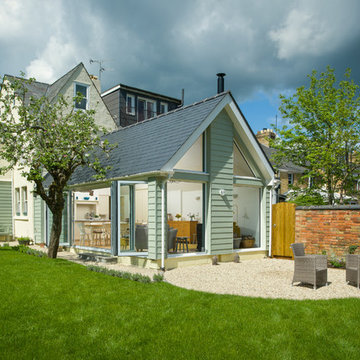
Ryan Cowan
This is an example of a large beach style three-storey blue duplex exterior in Oxfordshire with wood siding and a hip roof.
This is an example of a large beach style three-storey blue duplex exterior in Oxfordshire with wood siding and a hip roof.
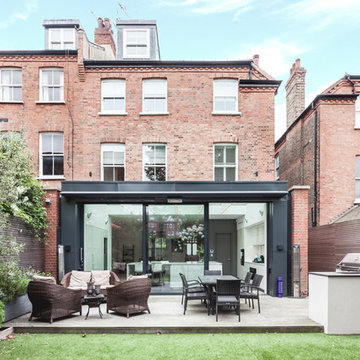
Photography: Simone Morciano ©
Photo of a contemporary three-storey brick red duplex exterior in London.
Photo of a contemporary three-storey brick red duplex exterior in London.
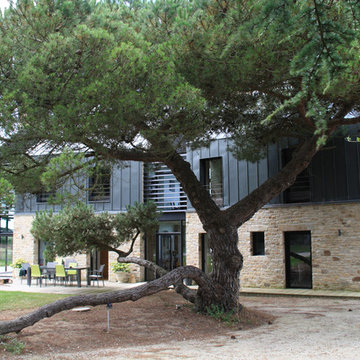
This is an example of a large beach style three-storey beige duplex exterior in Rennes with mixed siding, a gable roof and a metal roof.
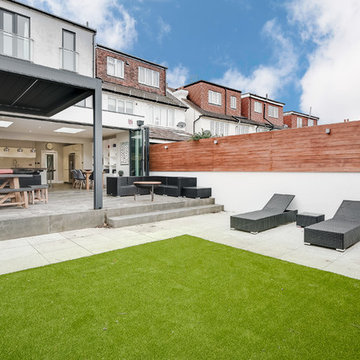
The bifold doors on the rear elevation blend the garden living space seamlessly with the open plan kitchen and family room.
Inspiration for a mid-sized modern three-storey stucco duplex exterior in London with a flat roof and a mixed roof.
Inspiration for a mid-sized modern three-storey stucco duplex exterior in London with a flat roof and a mixed roof.
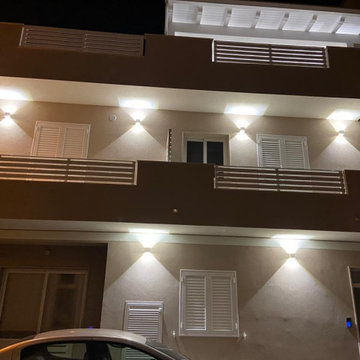
Photo of a large three-storey brown duplex exterior in Catania-Palermo with a flat roof, a mixed roof and a white roof.
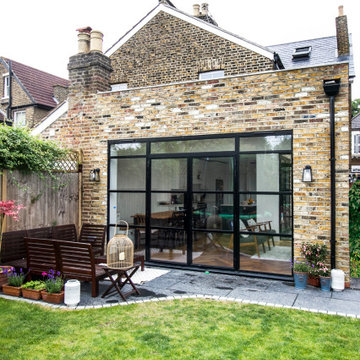
Flat roof rear extension, exposed brick, and Crittall doors.
Design ideas for a mid-sized transitional three-storey brick brown duplex exterior in Surrey with a flat roof, a mixed roof and a black roof.
Design ideas for a mid-sized transitional three-storey brick brown duplex exterior in Surrey with a flat roof, a mixed roof and a black roof.

The accent is of 6” STK Channeled rustic cedar. The outside corners are Xtreme corners from Tamlyn. Soffits are tongue and groove 1x4 tight knot cedar with a black continous vent.
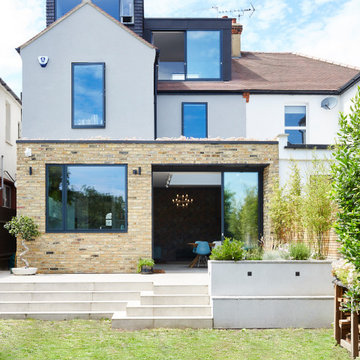
Large contemporary three-storey multi-coloured duplex exterior in London with mixed siding.
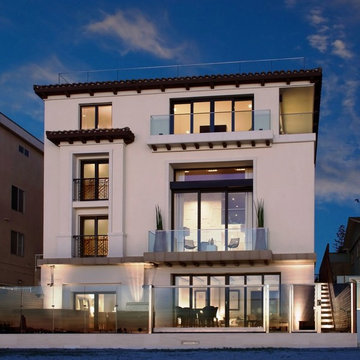
Photo of a large contemporary three-storey stucco white duplex exterior in San Diego with a flat roof.
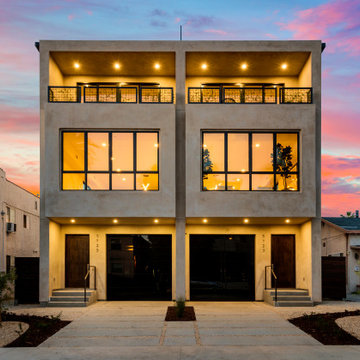
Custom 3-story duplex with roof deck.
Inspiration for a large contemporary three-storey stucco beige duplex exterior in Los Angeles with a flat roof.
Inspiration for a large contemporary three-storey stucco beige duplex exterior in Los Angeles with a flat roof.
Three-storey Duplex Exterior Design Ideas
5
