Three-storey Exterior Design Ideas
Refine by:
Budget
Sort by:Popular Today
141 - 160 of 14,156 photos
Item 1 of 3
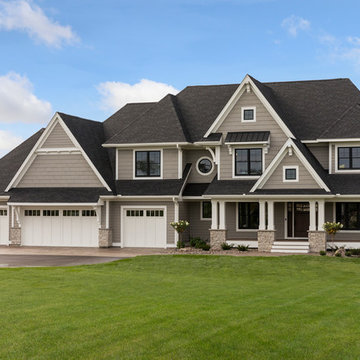
Spacecrafting
This is an example of an expansive beach style three-storey beige house exterior in Minneapolis with vinyl siding and a mixed roof.
This is an example of an expansive beach style three-storey beige house exterior in Minneapolis with vinyl siding and a mixed roof.
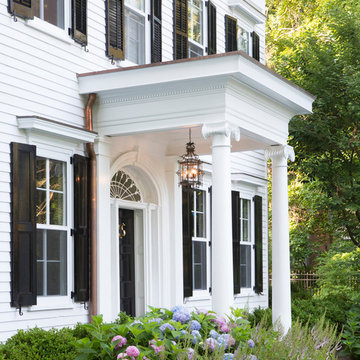
The front porch addition includes multi-layered molding and ionic columns are in keeping with the historic exterior,
This is an example of an expansive traditional three-storey white house exterior in New York with wood siding, a gable roof and a tile roof.
This is an example of an expansive traditional three-storey white house exterior in New York with wood siding, a gable roof and a tile roof.
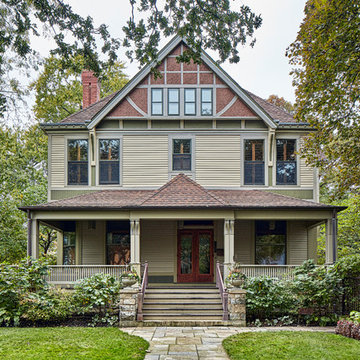
Charles E. Roberts House (Burnham & Root, 1885; Wright remodel, 1896)
A majestic Queen Anne with Wright’s hand evidenced in the extensive decorative woodwork.
Courtesy of Frank Lloyd Wright Trust. Photographer James Caulfield.
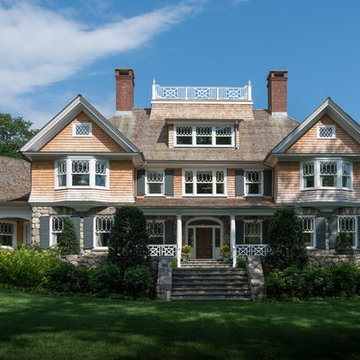
At the entrance, two stately gables with oriel bays frame a spacious rectangular porch decorated with Doric columns and a railing that echoes the widow’s walk.
James Merrell Photography
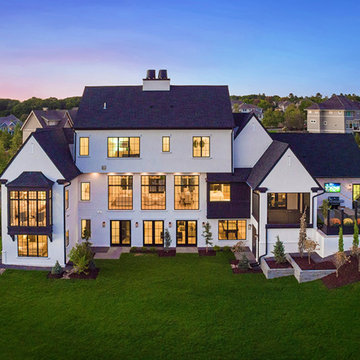
This is an example of a large country three-storey stucco white house exterior in Minneapolis with a gable roof and a shingle roof.
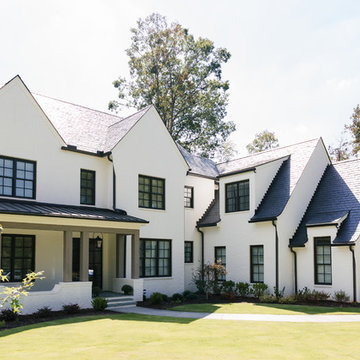
Willet Photography
This is an example of a mid-sized transitional three-storey brick white house exterior in Atlanta with a gable roof, a mixed roof and a black roof.
This is an example of a mid-sized transitional three-storey brick white house exterior in Atlanta with a gable roof, a mixed roof and a black roof.
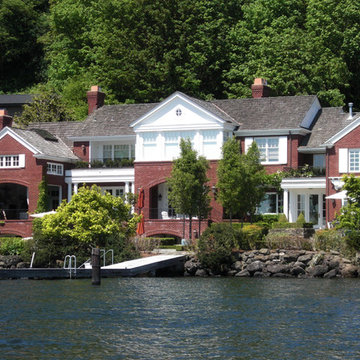
The home addresses the shore with confidence and invitation.
Photo : Benjamin Benschneider
This is an example of a large traditional three-storey brick red house exterior in Seattle with a gable roof and a shingle roof.
This is an example of a large traditional three-storey brick red house exterior in Seattle with a gable roof and a shingle roof.
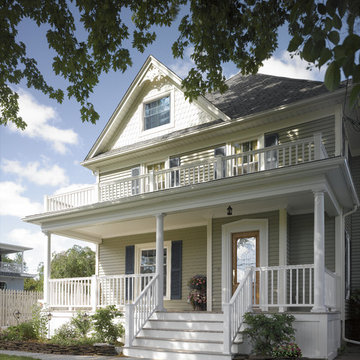
Mid-sized traditional three-storey beige house exterior in Minneapolis with wood siding, a gable roof and a shingle roof.
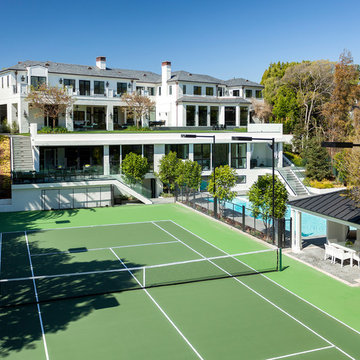
Inspiration for an expansive traditional three-storey white house exterior in Los Angeles with mixed siding, a hip roof and a shingle roof.
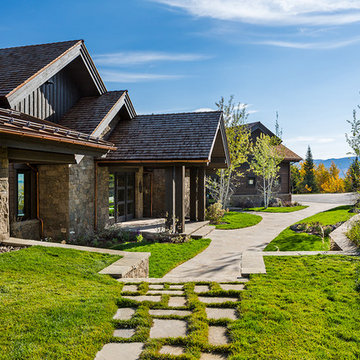
Karl Neumann Photography
Photo of an expansive country three-storey brown house exterior in Other with mixed siding, a gable roof and a shingle roof.
Photo of an expansive country three-storey brown house exterior in Other with mixed siding, a gable roof and a shingle roof.

From this vantage point, you can see the original home (top), the shipwrecked boat (where the water slide comes out), the ship mast, and pirate keeping watch on the crows nest. Oh the left of the screen you can see the torches burning on the front of the fort.
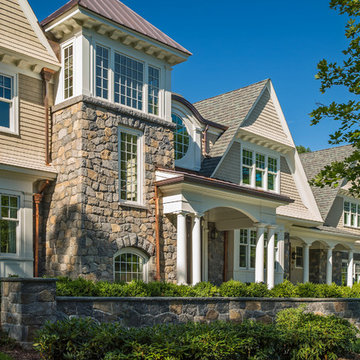
Inspiration for an expansive traditional three-storey beige exterior in Boston with stone veneer and a gable roof.
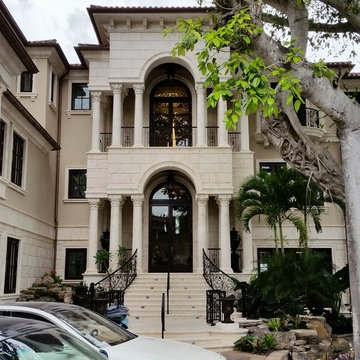
This opulent beachfront masterpiece features 23,000 sqft of living space with commanding views of the Gulf of Mexico. Positioned on one of the most desirable streets in Naples, the main residence features lavishly appointed interiors, craftsmanship on a grand scale with imported stones, woods and exotic granite. 10 bedrooms, 10 bathrooms and 3 half baths connecting sophistication with modern technology and luxurious accommodations. This meticulously designed and functional floor plan is tailored not only to the entertainment needs of the sophisticated owners but also to private family living. A grand entry with 25 ft ceilings and dramatic curved staircase will awe your senses as you enter the home. Formal living room with ornate crown moldings and wall paneled details. Sumptuous master suite w/his-and-hers bathrooms & walk-in closets; Chef's kitchen w/commercial grade appliances; butler's pantry and climate-controlled wine cellar; elevator; theatre room; gym; sauna; pool and spa w/gourmet BBQ area and multiple gulf side terraces. An outdoor covered collonade connects the luxurious Mother-In-Law suite to the main house; Venetian plaster and imported marble flooring throughout. This beachfront estate is the rare convergence of privacy and exceptional luxury to which all others will aspire.
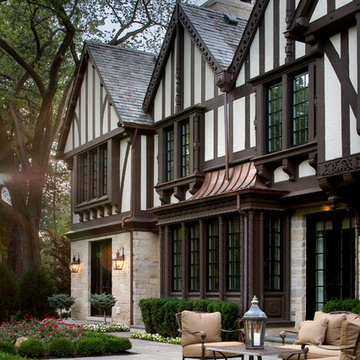
Precise matching of each exterior Tudor detail – after additions in three separate directions - from stonework to slate to stucco.
Photographer: Michael Robinson
Architect: GTH Architects
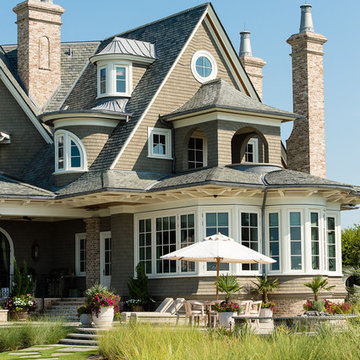
Ocean Front Elevation with Covered Porch, Raised Patio and Brick Chimneys
Expansive traditional three-storey brown exterior in Charleston with a gable roof and wood siding.
Expansive traditional three-storey brown exterior in Charleston with a gable roof and wood siding.
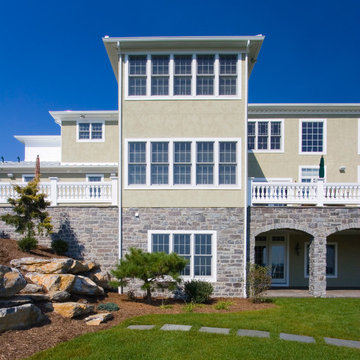
A view of the exterior three stories - the daylight basement and the two stories above with double deck areas and patio below.
Design ideas for an expansive traditional three-storey beige exterior in Other with a hip roof.
Design ideas for an expansive traditional three-storey beige exterior in Other with a hip roof.
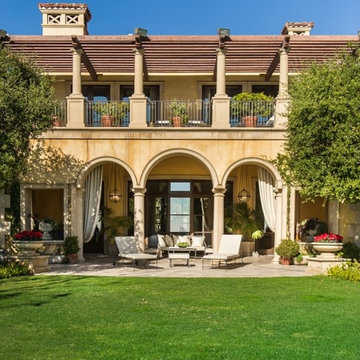
This is where we would put the water feature. We also proposed a change to the floor plan that would allow us to create a two story space in the living room.
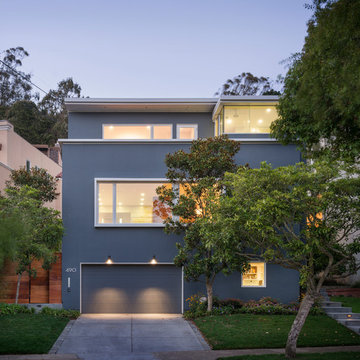
This full remodel of a 3,200 sq ft home in San Francisco’s Forest Hills neighborhood worked within the home’s existing split level organization, but radically expanded the sense of openness and movement through the space. The jewel of the new top floor master suite is a minimalist bathroom surrounded by glass and filled with light. The most private space becomes the most prominent element from the street below.
Photo by Aaron Leitz
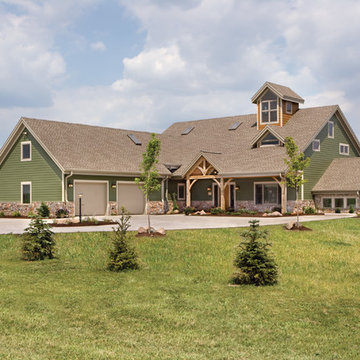
Built on 67-acres of Ohio farmland, this timber frame home's exterior design resembles the barn style look and feel that has influenced generations of dairy farmers in the family's lineage. Photo Credit: Roger Wade Studios
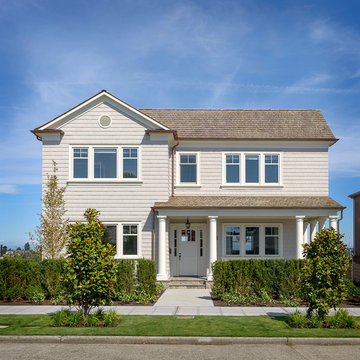
Front exterior view of the new residence with the cedar shake roof and siding, copper gutters and down spouts, and true stone cladding for the porch and ground floor siding.
Photo by Aaron Leitz
Three-storey Exterior Design Ideas
8