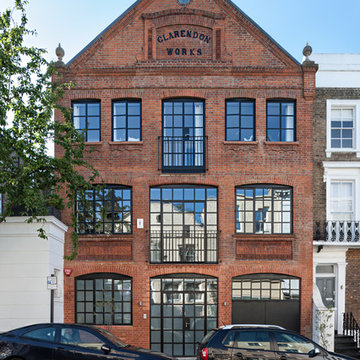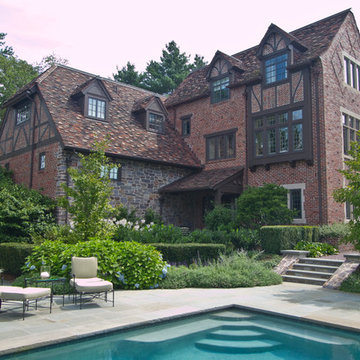Three-storey Exterior Design Ideas
Refine by:
Budget
Sort by:Popular Today
1 - 20 of 54 photos
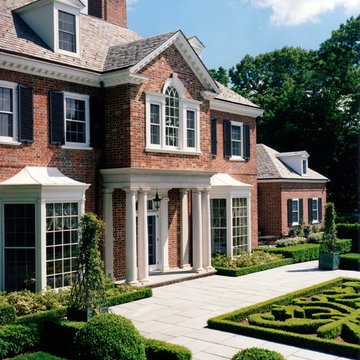
Charles Hilton Architects
Photo of a traditional three-storey brick red exterior in New York.
Photo of a traditional three-storey brick red exterior in New York.
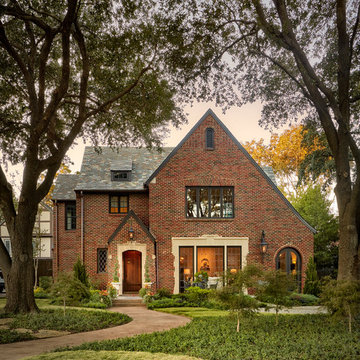
Design ideas for a large traditional three-storey brick red house exterior in Dallas with a gable roof and a shingle roof.
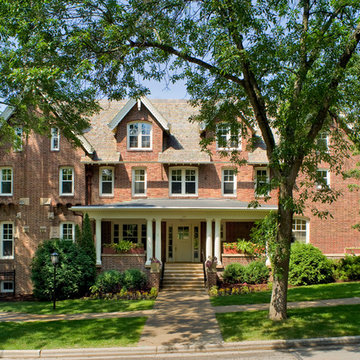
Marvin Windows and Doors
This is an example of an expansive traditional three-storey brick red house exterior in Other with a gable roof and a shingle roof.
This is an example of an expansive traditional three-storey brick red house exterior in Other with a gable roof and a shingle roof.
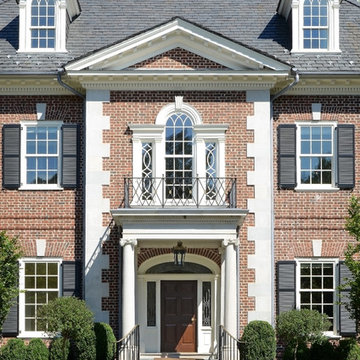
This pedimented center bay features a limestone ionic columned portico with Palladian window above.
Design ideas for a large traditional three-storey brick red exterior in Other.
Design ideas for a large traditional three-storey brick red exterior in Other.
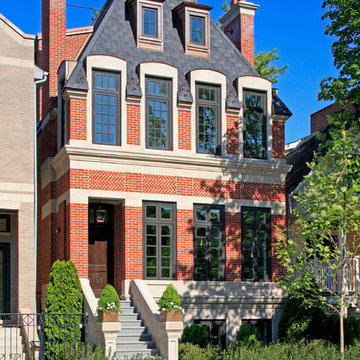
This gracious property in the award-winning Blaine school district - and just off the Southport Corridor - marries an old world European design sensibility with contemporary technologies and unique artisan details. With more than 5,200 square feet, the home has four bedrooms and three bathrooms on the second floor, including a luxurious master suite with a private terrace.
The house also boasts a distinct foyer; formal living and dining rooms designed in an open-plan concept; an expansive, eat-in, gourmet kitchen which is open to the first floor great room; lower-level family room; an attached, heated, 2-½ car garage with roof deck; a penthouse den and roof deck; and two additional rooms on the lower level which could be used as bedrooms, home offices or exercise rooms. The home, designed with an extra-wide floorplan, achieved through side yard relief, also has considerable, professionally-landscaped outdoor living spaces.
This brick and limestone residence has been designed with family-functional experiences and classically proportioned spaces in mind. Highly-efficient environmental technologies have been integrated into the design and construction and the plan also takes into consideration the incorporation of all types of advanced communications systems.
The home went under contract in less than 45 days in 2011.
Jim Yochum
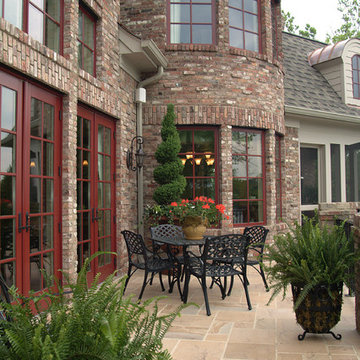
Exteriors of Homes built by Hughes Edwards Builders.
Design ideas for a large traditional three-storey brick red exterior in Nashville with a gable roof.
Design ideas for a large traditional three-storey brick red exterior in Nashville with a gable roof.
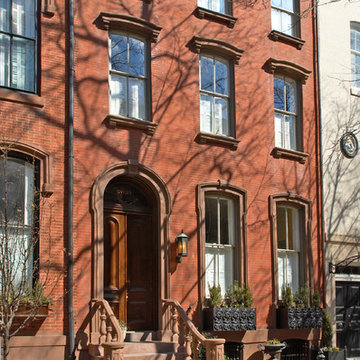
The facade of this 1840's Victorian Townhouse was restored to its original elegance. The front stoop and entry doors were rebuilt as well as the cornice and window details. Interior Design by Barbara Gisel and Mary Macelree.
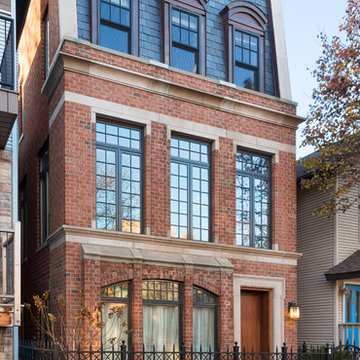
Inspiration for a large traditional three-storey brick red townhouse exterior in Chicago with a flat roof and a shingle roof.
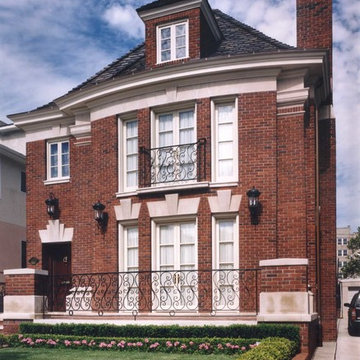
Christopher Wesnofske
This is an example of a large traditional three-storey brick red exterior in New York with a hip roof.
This is an example of a large traditional three-storey brick red exterior in New York with a hip roof.
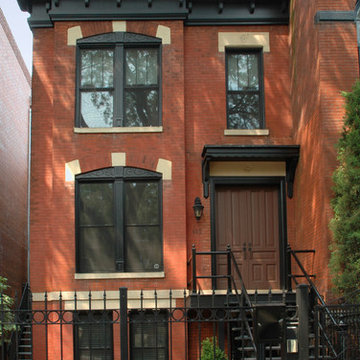
Anthony May Photography
This is an example of a mid-sized traditional three-storey brick exterior in Chicago.
This is an example of a mid-sized traditional three-storey brick exterior in Chicago.
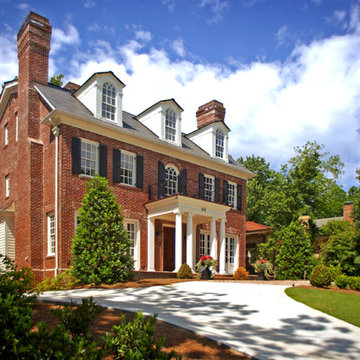
A classical brick intown home featuring gracious ionic columns, front porch and large windows.
Photo of an expansive traditional three-storey brick red exterior in Atlanta.
Photo of an expansive traditional three-storey brick red exterior in Atlanta.
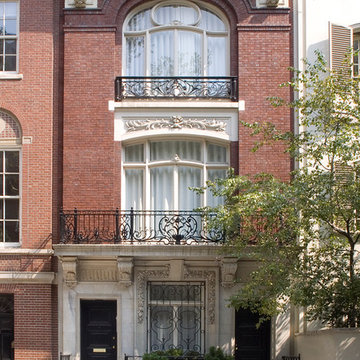
Upstate Door makes hand-crafted custom, semi-custom and standard interior and exterior doors from a full array of wood species and MDF materials.
3 panel door.
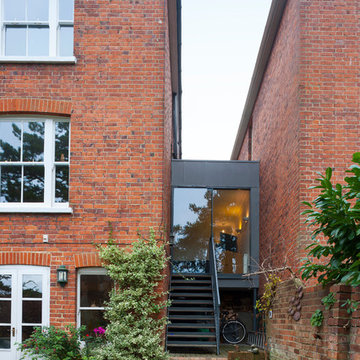
Michael Jones Photography
This is an example of a contemporary three-storey brick exterior in Surrey.
This is an example of a contemporary three-storey brick exterior in Surrey.
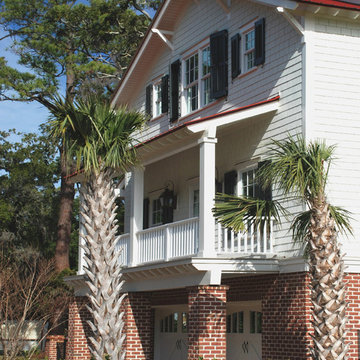
Photo by L Scott Barnard
LEED for Homes Certified
Photo of a beach style three-storey white exterior in Atlanta.
Photo of a beach style three-storey white exterior in Atlanta.
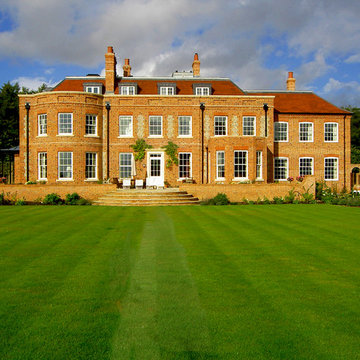
Graduate Landscapes Ltd
This is an example of an expansive traditional three-storey brick red exterior in Hampshire with a hip roof.
This is an example of an expansive traditional three-storey brick red exterior in Hampshire with a hip roof.
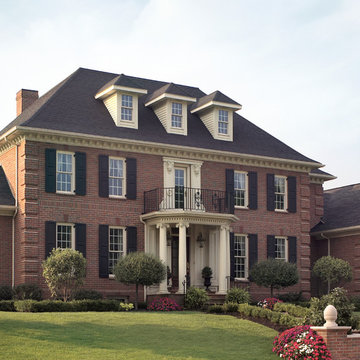
Belden Brick
Large traditional three-storey brick red exterior in Other with a hip roof.
Large traditional three-storey brick red exterior in Other with a hip roof.
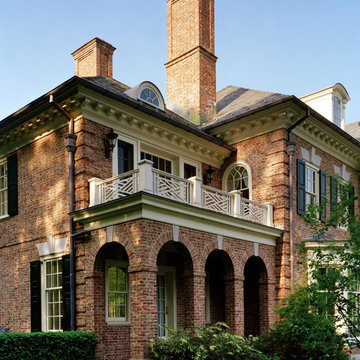
This is an example of an expansive traditional three-storey brick red house exterior in New York with a hip roof and a shingle roof.

A new Tudor bay added to the front of an existing red brick home using new stone to integrate the base with the existing stone base. Fir windows and cedar trim are stained complementary colors. The darker window color draws out the dark "clinker" bricks. The roof is Certainteed Grand Manor asphalt shingles designed to appear as slate. The gutters and downspouts are copper.
The paint of the stucco is Benjamin Moore Exterior low luster in color: “Briarwood”.
Hoachlander Davis Photography
Three-storey Exterior Design Ideas
1
