Three-storey Exterior Design Ideas with Board and Batten Siding
Refine by:
Budget
Sort by:Popular Today
41 - 60 of 981 photos
Item 1 of 3
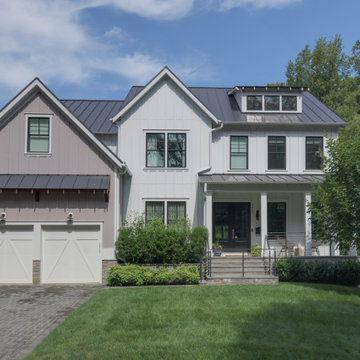
This modern farmhouse built in 2018 features a metal roof with board and batten siding. The home features black windows and metal railings, typical of the modern farmhouse style. The exterior patio includes a retractable awning, a built in kitchen, a flagstone patio and outdoor fireplace with ample space for seating and dining.
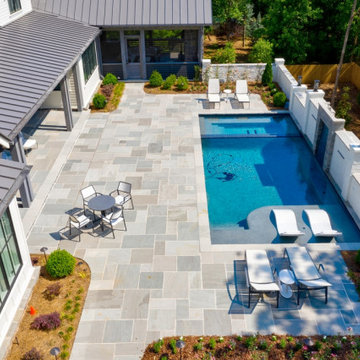
Inspiration for a modern three-storey brick white house exterior in Atlanta with a metal roof, a black roof and board and batten siding.
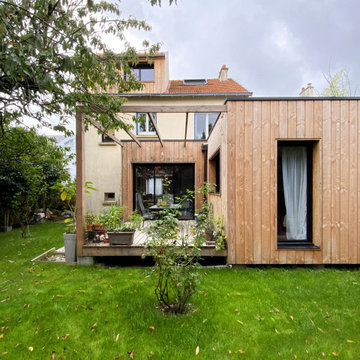
Design ideas for a small three-storey beige townhouse exterior in Nantes with wood siding, a flat roof, a shingle roof, a black roof and board and batten siding.
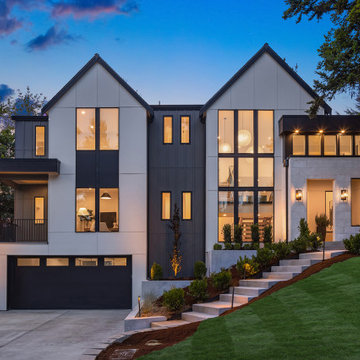
Beautiful contrast between dark and light
This is an example of a large contemporary three-storey white house exterior in Seattle with mixed siding, a gable roof, a shingle roof, a black roof and board and batten siding.
This is an example of a large contemporary three-storey white house exterior in Seattle with mixed siding, a gable roof, a shingle roof, a black roof and board and batten siding.
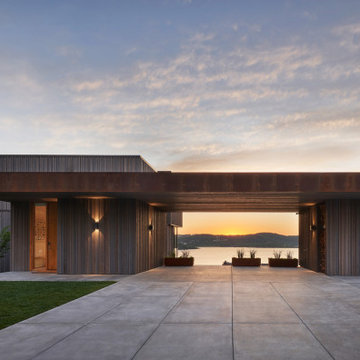
Photo of a mid-sized modern three-storey grey house exterior in Kansas City with a flat roof and board and batten siding.
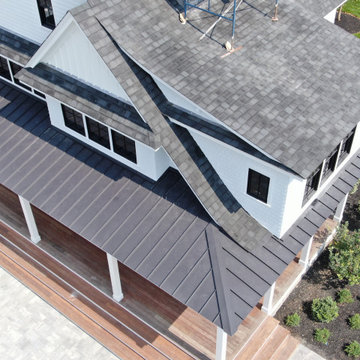
Close up of the standing seam metal portion of this Madison, CT New Construction project. We installed 6,000 square feet of GAF Camelot Architectural Asphalt shingles to take on the look of a classic slate roof. We also installed approximately 1,000 sf of Englert Matt Black standing seam metal roofing over the entryway and rear porch. All flashing is lead-coated copper.
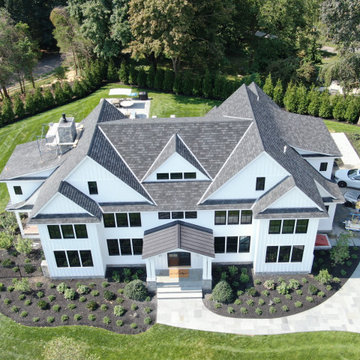
Madison, CT New Construction - we installed 6,000 square feet of GAF Camelot Architectural Asphalt shingles to take on the look of a classic slate roof. We also installed approximately 1,000 sf of Englert Matt Black standing seam metal roofing over the entryway and rear porch. All flashing is lead-coated copper.
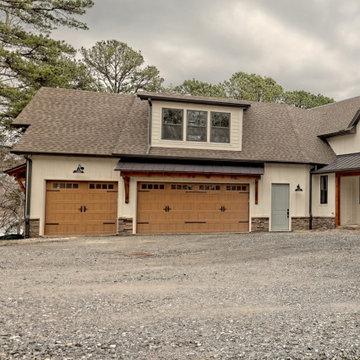
This large custom Farmhouse style home features Hardie board & batten siding, cultured stone, arched, double front door, custom cabinetry, and stained accents throughout.
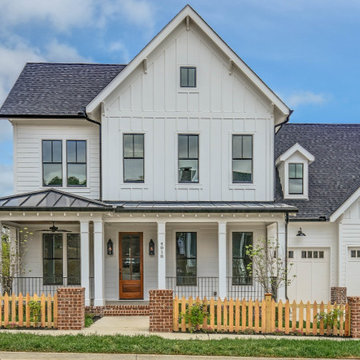
This is an example of a country three-storey white house exterior in Nashville with a gable roof, a shingle roof, a grey roof, board and batten siding and clapboard siding.

Inspiration for a large country three-storey beige house exterior in Los Angeles with stone veneer, a gable roof, a metal roof, a grey roof and board and batten siding.
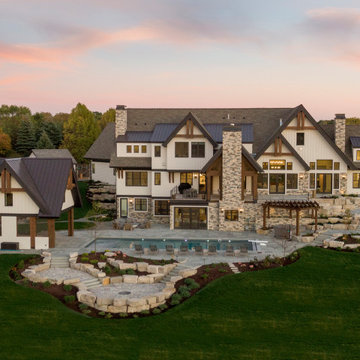
Photo of an expansive country three-storey white house exterior in Minneapolis with concrete fiberboard siding, a gable roof, a mixed roof, a brown roof and board and batten siding.
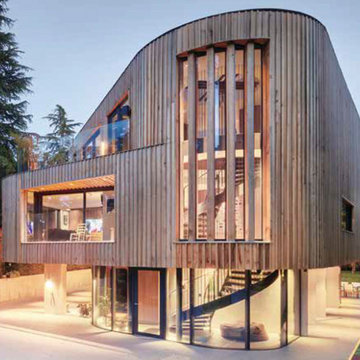
This Grand Designs home in South Manchester was such an exciting project to be involved with. As part of the team delivering an initial concept design by Swedish Architects Trigueiros Architecture, we provided architectural support to TA, including detail design, site support, and statutory approvals from RIBA stages 3-7.
This project was an opportunity to be a key figure in the design and delivery of a truly bespoke family home. Working with visionary clients with a keen eye for design and stunning architecture, and collaboratively alongside an international team of architects, designers, interior designers, and specialist craftsmen, a unique architectural form was created. But more importantly, a fantastic family home was delivered.
In a climate of Covid and unprecedented pressure on the construction industry, the pitfalls of procuring a one-off solution, via an international team were managed and resolved.
With a construction budget of £1.5-2m, the new home delivers circa 600m2 of floor area in an innovative and delightful way, creating unusual and interesting forms. Large areas of glazing over 3 floors, fill the spaces with natural light and allow views across a fully realised external landscape scheme and sunken garage. Each aspect of the design combines and coalesces to make this scheme truly stand out, in what is a highly desirable part of South Manchester.
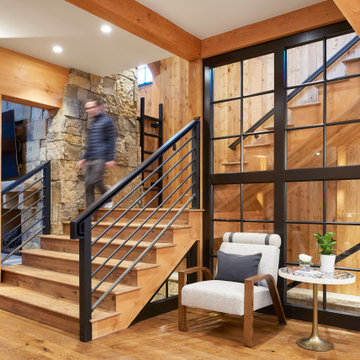
Large modern three-storey brown house exterior in Other with wood siding, a gable roof, a metal roof, a grey roof and board and batten siding.

Large contemporary three-storey concrete brown duplex exterior in Other with a gable roof, a metal roof, a grey roof and board and batten siding.
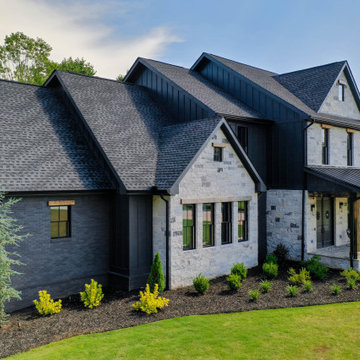
Design ideas for an expansive modern three-storey brick black house exterior in Atlanta with a mixed roof, a black roof and board and batten siding.
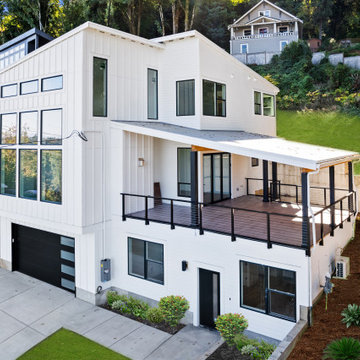
3 Story Hillside Home with ADU. With covered roof deck.
Large modern three-storey white house exterior in Portland with concrete fiberboard siding, a shed roof, a mixed roof, a black roof and board and batten siding.
Large modern three-storey white house exterior in Portland with concrete fiberboard siding, a shed roof, a mixed roof, a black roof and board and batten siding.

A new treatment for the front boundary wall marks the beginning of an itinerary through the house punctuated by a sequence of interventions that albeit modest, have an impact greater than their scope.
The pairing of corten steel and teak slats is used for the design of the bespoke bike storage incorporating the entrance gate and bespoke planters to revive the monotonous streetscape.
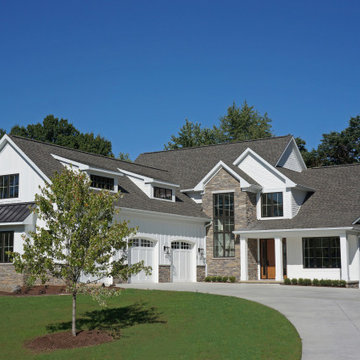
Fresh, classic white styling with brick accents and black trim
Mid-sized country three-storey white house exterior in Grand Rapids with a gable roof, a shingle roof, concrete fiberboard siding and board and batten siding.
Mid-sized country three-storey white house exterior in Grand Rapids with a gable roof, a shingle roof, concrete fiberboard siding and board and batten siding.
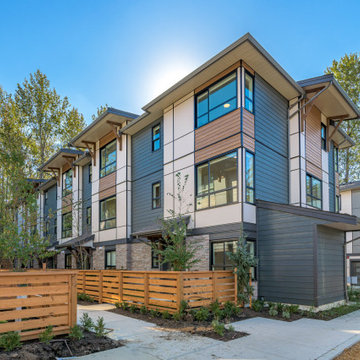
Townhome compex modern exterior
Small contemporary three-storey townhouse exterior in Vancouver with vinyl siding, a flat roof, a mixed roof, a black roof and board and batten siding.
Small contemporary three-storey townhouse exterior in Vancouver with vinyl siding, a flat roof, a mixed roof, a black roof and board and batten siding.
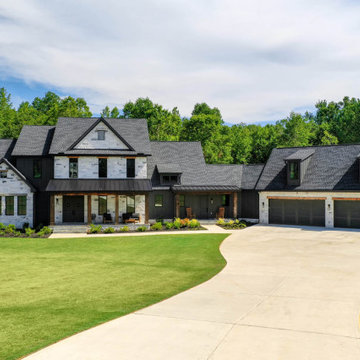
This is an example of an expansive modern three-storey brick black house exterior in Atlanta with a mixed roof, a black roof and board and batten siding.
Three-storey Exterior Design Ideas with Board and Batten Siding
3