Three-storey Stucco Exterior Design Ideas
Refine by:
Budget
Sort by:Popular Today
41 - 60 of 6,572 photos
Item 1 of 3

Check out this incredible backyard space. A complete outdoor kitchen and dining space made perfect for entertainment. This backyard is a private outdoor escape with three separate areas of living. Trees around enclose the yard and we custom selected a beautiful fountain centrepiece.
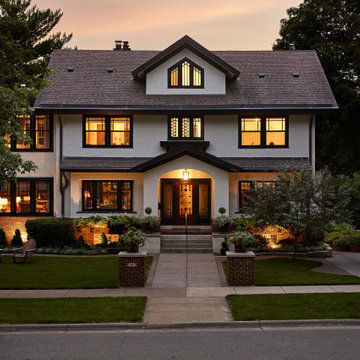
The homeowners loved the character of their 100-year-old home near Lake Harriet, but the original layout no longer supported their busy family’s modern lifestyle. When they contacted the architect, they had a simple request: remodel our master closet. This evolved into a complete home renovation that took three-years of meticulous planning and tactical construction. The completed home demonstrates the overall goal of the remodel: historic inspiration with modern luxuries.
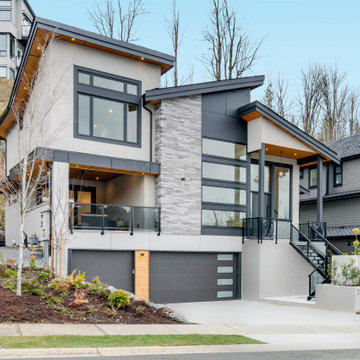
A contemporary new construction home located in Abbotsford, BC. The exterior body is mainly acrylic stucco (X-202-3E) and Hardie Panel painted in Benjamin Moore Black Tar (2126-10) & Eldorado Ledgestone33 Beach Pebble.
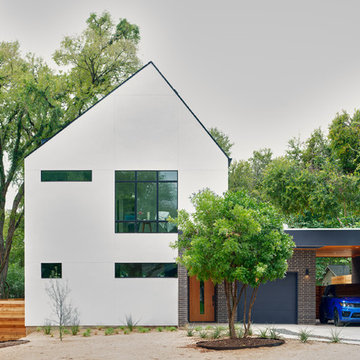
Leonid Furmansky
Design ideas for a mid-sized modern three-storey stucco white house exterior in Austin with a gable roof and a shingle roof.
Design ideas for a mid-sized modern three-storey stucco white house exterior in Austin with a gable roof and a shingle roof.
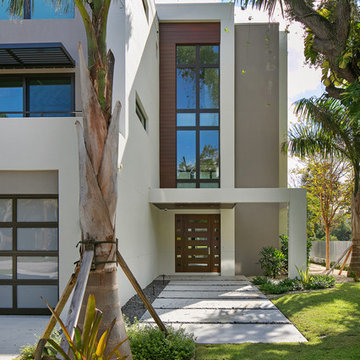
Photographer: Ryan Gamma
Inspiration for a mid-sized modern three-storey stucco white house exterior in Tampa with a flat roof.
Inspiration for a mid-sized modern three-storey stucco white house exterior in Tampa with a flat roof.
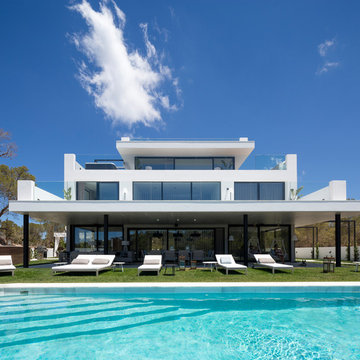
Una vez convertidos en propietarios de la vivienda, confiaron a Natalia Zubizarreta la misión de adaptarla a sus necesidades. La interiorista se encargó de elegir y cuidar personalmente la calidad y acabado de todos los detalles, desde los materiales, carpinterías e iluminación, hasta el mobiliario y los elementos decorativos. | Interiorismo y decoración: Natalia Zubizarreta. Fotografía: Erlantz Biderbost.
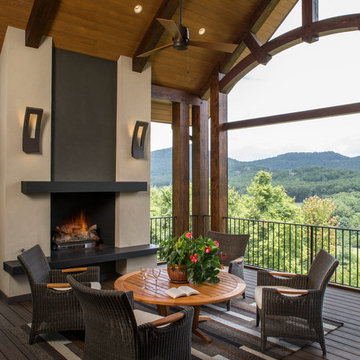
Builder: Thompson Properties
Interior Designer: Allard & Roberts Interior Design
Cabinetry: Advance Cabinetry
Countertops: Mountain Marble & Granite
Lighting Fixtures: Lux Lighting and Allard & Roberts
Doors: Sun Mountain
Plumbing & Appliances: Ferguson
Photography: David Dietrich Photography
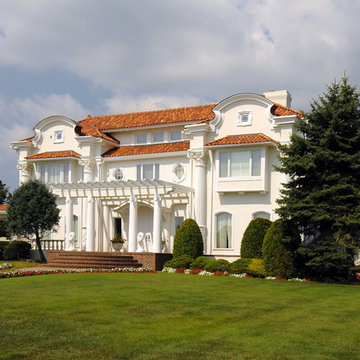
Ludowici Revovation Award -2009 First Place East Coast. Third Place Nationally. Photo: Lou Handwerker
Design ideas for an expansive mediterranean three-storey stucco beige house exterior in New York with a hip roof and a shingle roof.
Design ideas for an expansive mediterranean three-storey stucco beige house exterior in New York with a hip roof and a shingle roof.
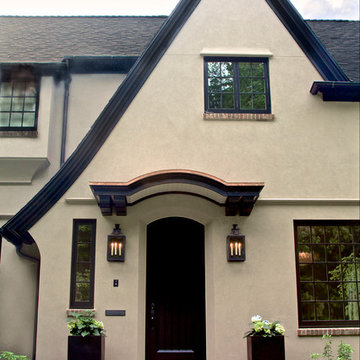
Cella Architecture - Erich Karp, AIA
Laurelhurst
Portland, OR
Design ideas for a large traditional three-storey stucco beige house exterior in Portland with a gable roof and a shingle roof.
Design ideas for a large traditional three-storey stucco beige house exterior in Portland with a gable roof and a shingle roof.
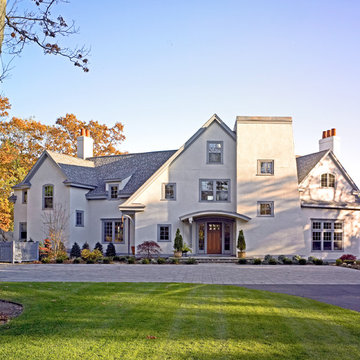
Greg Premru
Design ideas for a large beach style three-storey stucco beige exterior in Boston with a gable roof.
Design ideas for a large beach style three-storey stucco beige exterior in Boston with a gable roof.
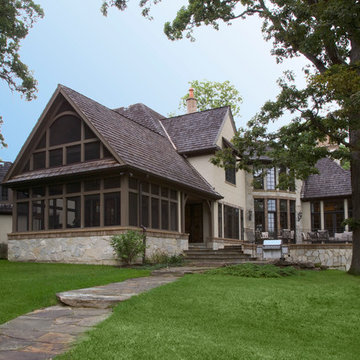
Photography by Linda Oyama Bryan. http://pickellbuilders.com. Stone and Cedar Screened Porch with Cathedral Ceiling and flagstone walkway.
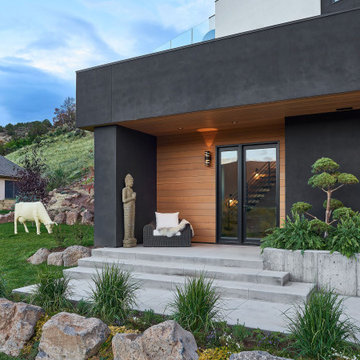
Design ideas for a large contemporary three-storey stucco brown house exterior in Denver with a flat roof.

Backyard view of a 3 story modern home exterior. From the pool to the outdoor Living space, into the Living Room, Dining Room and Kitchen. The upper Patios have both wood ceiling and skylights and a glass panel railing.
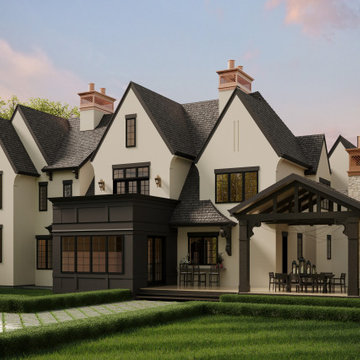
Located in the luxurious and exclusive community of Westpointe at Windermere, this stunning custom home is a masterpiece of transitional design. The stately exterior welcomes you with steeply gabled roofs, double chimneys, and European-inspired stone and stucco cladding. An elegant front entry with modern clean lines contrasts with the traditional Tudor-inspired design elements featured throughout the exterior. The surrounding community offers stunning panoramic views, walking trails leading to the North Saskatchewan River, and large lots that are located conveniently close to urban amenities.
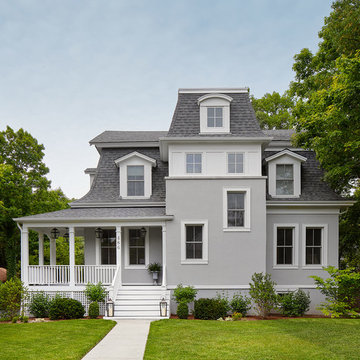
Complete gut rehabilitation and addition of this Second Empire Victorian home. White trim, new stucco, new asphalt shingle roofing with white gutters and downspouts. Awarded the Highland Park, Illinois 2017 Historic Preservation Award in Excellence in Rehabilitation. Custom white kitchen inset cabinets with panelized refrigerator and freezer. Wolf and sub zero appliances. Completely remodeled floor plans. Garage addition with screen porch above. Walk out basement and mudroom.
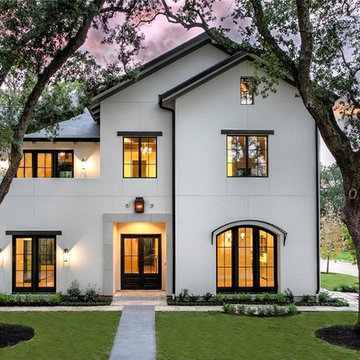
Kerry Kirk Photography
Inspiration for a large transitional three-storey stucco white house exterior in Houston with a gable roof and a shingle roof.
Inspiration for a large transitional three-storey stucco white house exterior in Houston with a gable roof and a shingle roof.
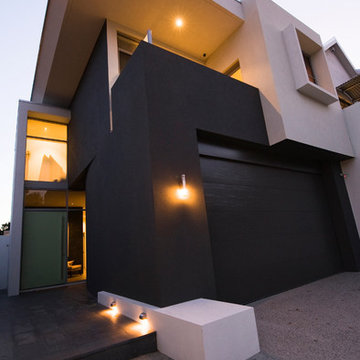
Design ideas for a contemporary three-storey stucco black exterior in Perth with a flat roof.
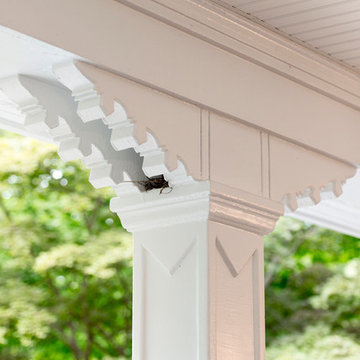
Jaime Alverez
http://www.jaimephoto.com
Photo of an expansive traditional three-storey stucco grey house exterior in Philadelphia.
Photo of an expansive traditional three-storey stucco grey house exterior in Philadelphia.
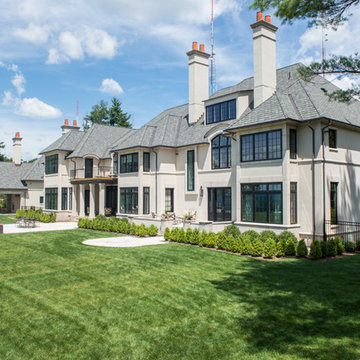
Backyard / exterior view.
Inspiration for a large traditional three-storey stucco beige exterior in Bridgeport with a hip roof.
Inspiration for a large traditional three-storey stucco beige exterior in Bridgeport with a hip roof.
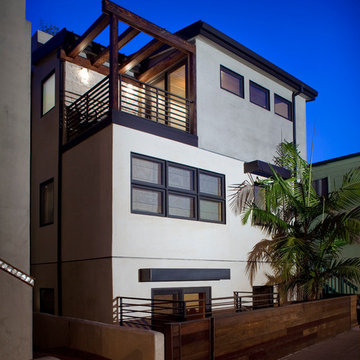
Photography by Chipper Hatter
This is an example of a mid-sized contemporary three-storey stucco white exterior in Los Angeles with a flat roof.
This is an example of a mid-sized contemporary three-storey stucco white exterior in Los Angeles with a flat roof.
Three-storey Stucco Exterior Design Ideas
3