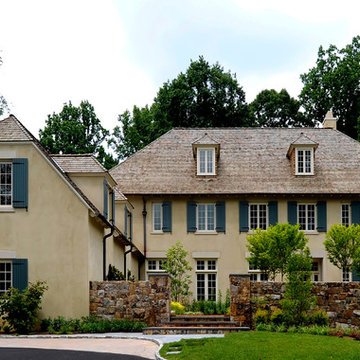Three-storey Stucco Exterior Design Ideas
Refine by:
Budget
Sort by:Popular Today
81 - 100 of 6,572 photos
Item 1 of 3
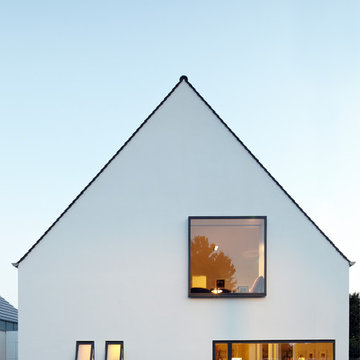
Fotos: Lioba Schneider Architekturfotografie
I Architekt: falke architekten köln
Large contemporary three-storey stucco white house exterior in Cologne with a gable roof and a tile roof.
Large contemporary three-storey stucco white house exterior in Cologne with a gable roof and a tile roof.
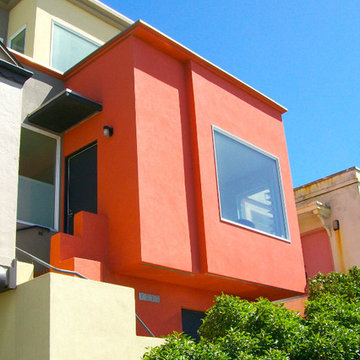
Photo of a mid-sized contemporary three-storey stucco multi-coloured exterior in San Francisco with a flat roof.
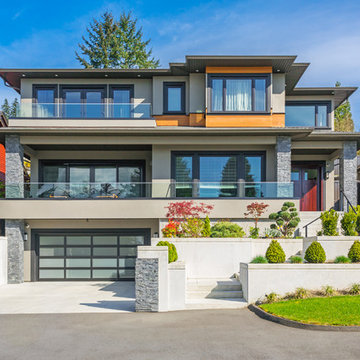
Inspiration for a large contemporary three-storey stucco beige house exterior in Other with a flat roof and a shingle roof.
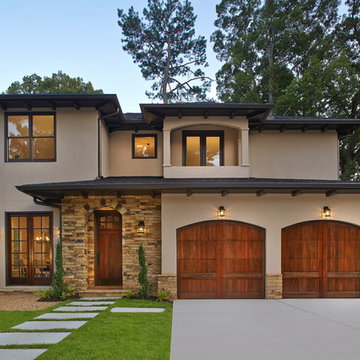
A new Mediterranean inspired home in Atlanta's Virginia Highland neighborhood. The exterior is hard coat stucco and stacked stone with Seal Skin (SW7675) soffits, fascia boards and window trim. There are french wood doors from the dining room to the front patio. The second floor balcony is off of the loft/office. The custom wood garage doors are from Clopay Garage Door. Designed by Price Residential Design; Built by Epic Development; Photo by Brian Gassel
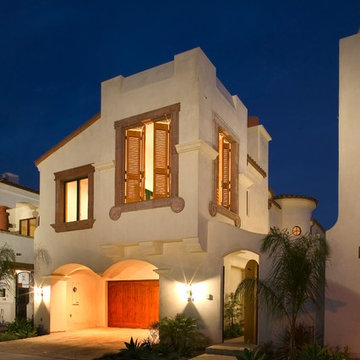
Jim Bartsch Photography
This is an example of a small mediterranean three-storey stucco white exterior in Santa Barbara.
This is an example of a small mediterranean three-storey stucco white exterior in Santa Barbara.
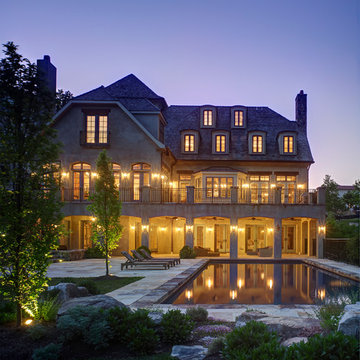
Photographer: Anice Hoachlander from Hoachlander Davis Photography, LLC Principal
Designer: Anthony "Ankie" Barnes, AIA, LEED AP
Mediterranean three-storey stucco brown exterior in DC Metro.
Mediterranean three-storey stucco brown exterior in DC Metro.
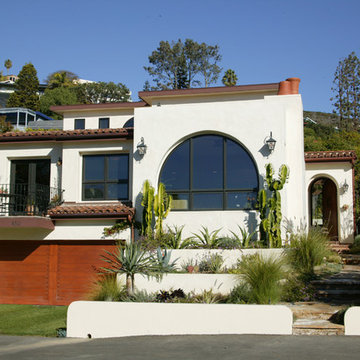
The architecture and design solution is based upon the early California hacienda. View equity was acheived by terracing into the hill.
Aidin Mariscal www.immagineint.com
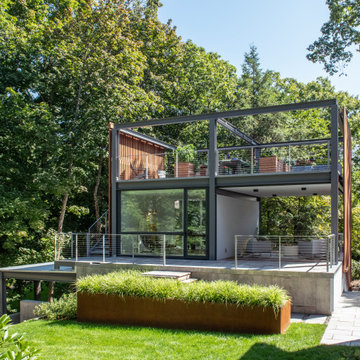
Set in the garden beside a traditional Dutch Colonial home in Wellesley, Flavin conceived this boldly modern retreat, built of steel, wood and concrete. The building is designed to engage the client’s passions for gardening, entertaining and restoring vintage Vespa scooters. The Vespa repair shop and garage are on the first floor. The second floor houses a home office and veranda. On top is a roof deck with space for lounging and outdoor dining, surrounded by a vegetable garden in raised planters. The structural steel frame of the building is left exposed; and the side facing the public side is draped with a mahogany screen that creates privacy in the building and diffuses the dappled light filtered through the trees. Photo by: Peter Vanderwarker Photography
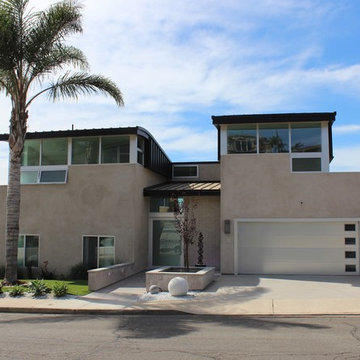
The entry has a large pivot door and a textured stone tile feature wall.
This is an example of a mid-sized contemporary three-storey stucco beige house exterior in San Diego with a shed roof and a metal roof.
This is an example of a mid-sized contemporary three-storey stucco beige house exterior in San Diego with a shed roof and a metal roof.
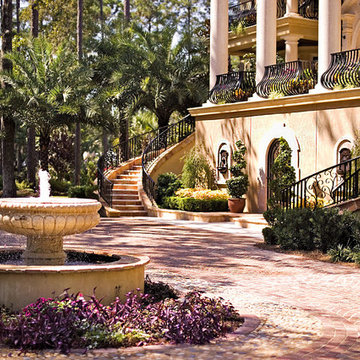
Inspiration for an expansive mediterranean three-storey stucco beige exterior in Atlanta.
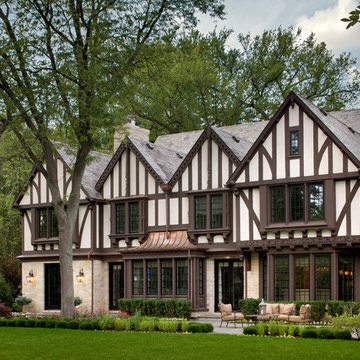
Precise matching of each exterior Tudor detail – after additions in three separate directions - from stonework to slate to stucco.
Photographer: Michael Robinson
Architect: GTH Architects
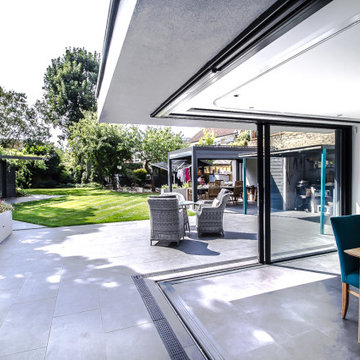
Mid-sized modern three-storey stucco grey duplex exterior in London with a flat roof.
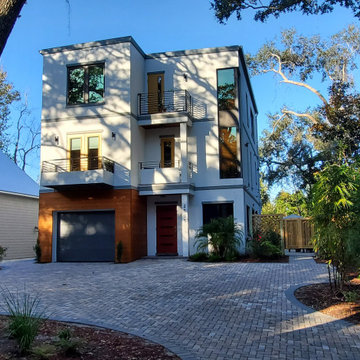
Contemporary design responds to small lot on Anastasia Island. Industrial modern interiors with a rustic flavor complete the vision for this three story small footprint custom residence.
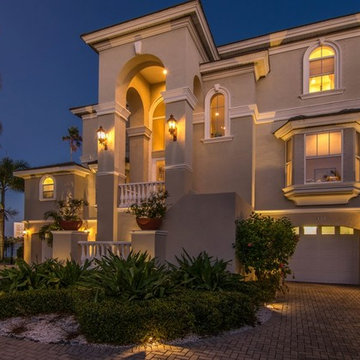
Exterior Lighting Installation: Front Yard landscape lighting and Architectural lighting design and installation. Exterior lanterns and garage door lanterns installed on front of house and tree lighting on palm trees. Statement lighting through entryway of front door. Planter lighting to light pathway entering home.
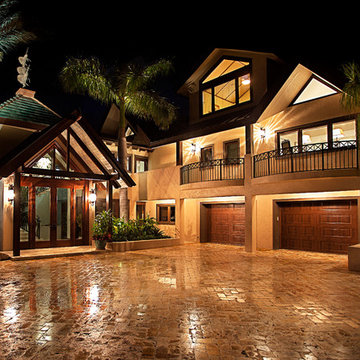
Odd Duck Art Photography
Photo of a large tropical three-storey stucco beige exterior in Philadelphia.
Photo of a large tropical three-storey stucco beige exterior in Philadelphia.
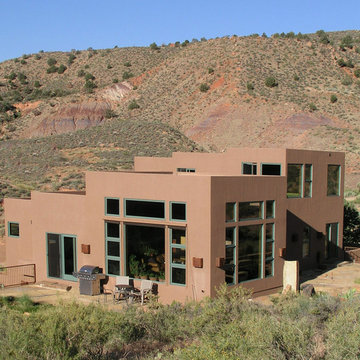
Mid-sized three-storey stucco brown house exterior in Salt Lake City with a flat roof.
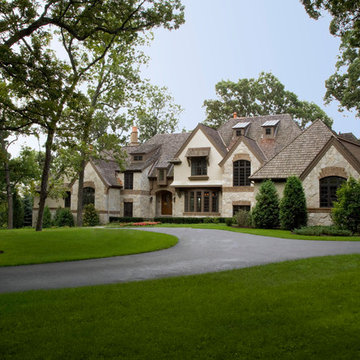
Photography by Linda Oyama Bryan. http://pickellbuilders.com. Casually Elegant European Style Brick, Stone and Stucco Style Country Estate on 10 acres in Long Grove. Gabled cedar shake roof and standing metal seamed shed dormers. Stone webwall with brick soldier course and stucco details. Copper gutters and blue stone walkways.
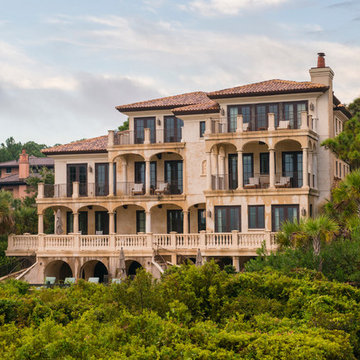
Large mediterranean three-storey stucco beige house exterior in Charleston with a hip roof and a shingle roof.
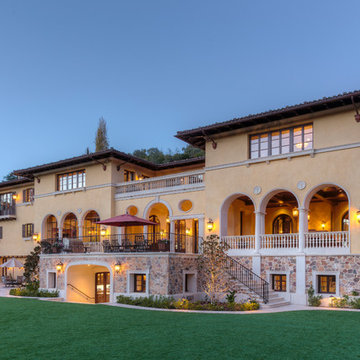
California Homes
Inspiration for an expansive mediterranean three-storey stucco beige exterior in Los Angeles with a flat roof.
Inspiration for an expansive mediterranean three-storey stucco beige exterior in Los Angeles with a flat roof.
Three-storey Stucco Exterior Design Ideas
5
