Townhouse Exterior Design Ideas
Sort by:Popular Today
1 - 20 of 5,586 photos
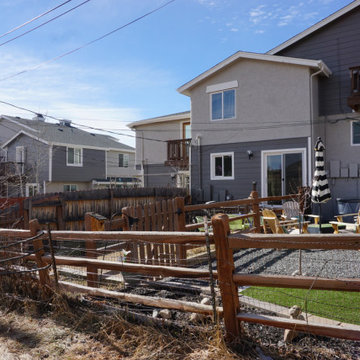
Inspiration for a mid-sized contemporary three-storey grey townhouse exterior in Denver with concrete fiberboard siding, a gable roof and a shingle roof.
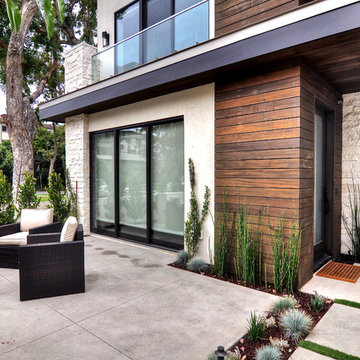
Inspiration for a mid-sized modern two-storey beige townhouse exterior with stone veneer, a shed roof and a metal roof.
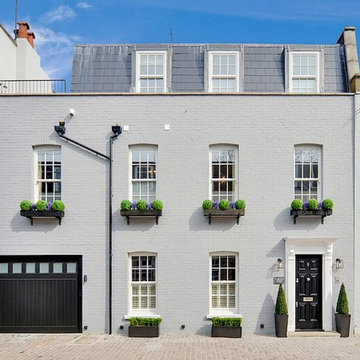
The client wanted to completely strip the property back to the original structure and reconfigure the layout. This included taking all walls back to brickwork, removal of second floor mansard extension, removal of all internal walls and ceilings.
Interior Architecture and Design of the property featured remains the copyright of Mood London.
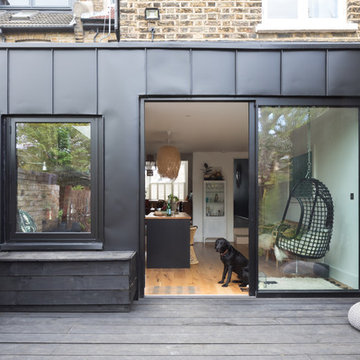
Paul Craig
Mid-sized contemporary black townhouse exterior in London with metal siding.
Mid-sized contemporary black townhouse exterior in London with metal siding.
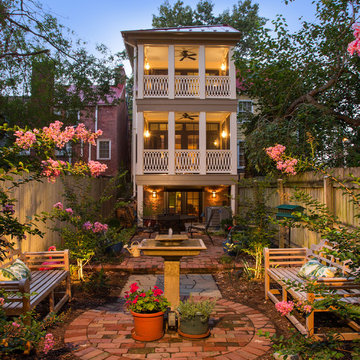
The homeowners' favorite view of the home is from their rear garden at dusk. The porches not only opened up the interior of their home to more light and the outdoors, but also created a peaceful sanctuary, an oasis of calm in a busy town.
Photographer Greg Hadley
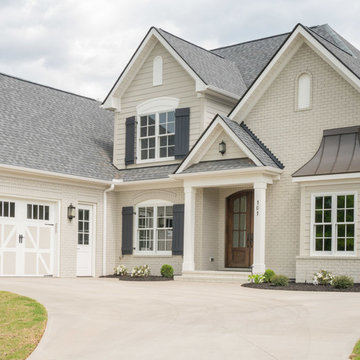
Stephen Vitosky, photographer
Large arts and crafts two-storey brick beige townhouse exterior in Other with a hip roof and a shingle roof.
Large arts and crafts two-storey brick beige townhouse exterior in Other with a hip roof and a shingle roof.
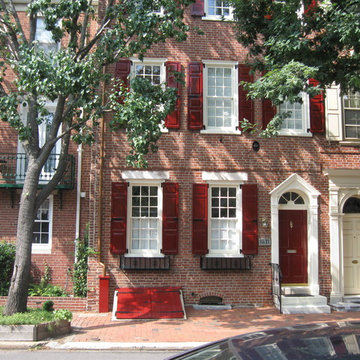
Design ideas for a mid-sized traditional three-storey brick red townhouse exterior in Philadelphia.
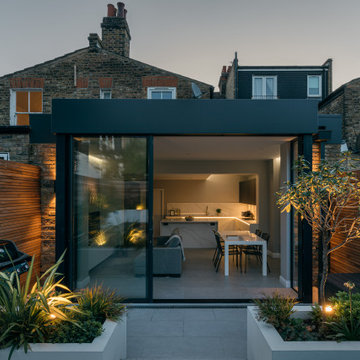
The proposal consisted of an L-shaped rear extension with internal reconfiguration.
Due to overlooking rules, the depth of the rear extension had to be limited in the proximity to the adjoining properties, therefore extra depth was obtained by adding a projecting section in line with the middle axis of the garden.

The project includes 8 townhouses (that are independently owned as single family homes), developed as 4 individual buildings. Each house has 4 stories, including a large deck off a family room on the fourth floor featuring commanding views of the city and mountains beyond
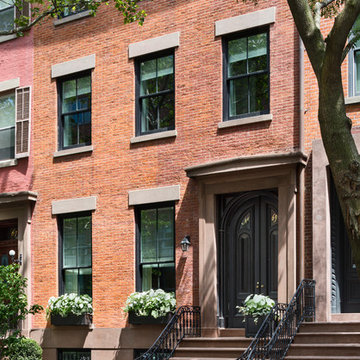
Design ideas for a traditional three-storey brick red townhouse exterior in New York.
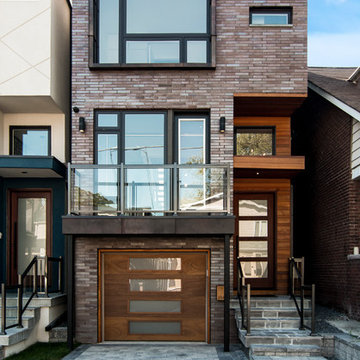
Mid-sized contemporary three-storey brick brown townhouse exterior in Toronto with a flat roof.
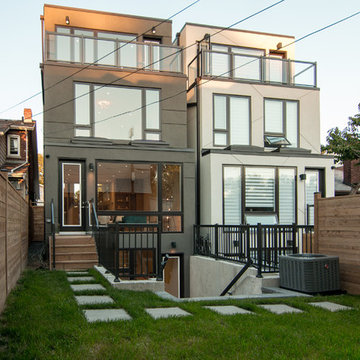
This is an example of a mid-sized contemporary three-storey stucco grey townhouse exterior in Toronto with a flat roof.
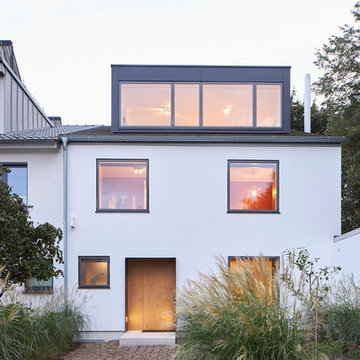
Mid-sized modern stucco white townhouse exterior in Cologne with a gable roof and a tile roof.
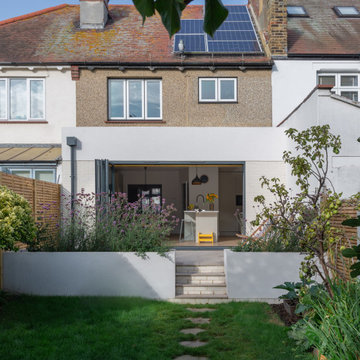
View of the rear extension showing the bi-folding doors opening up to create a flowing space between the inside and outside.
The raised beds and steps help frame the garden space and the sunny terrace all summer long.
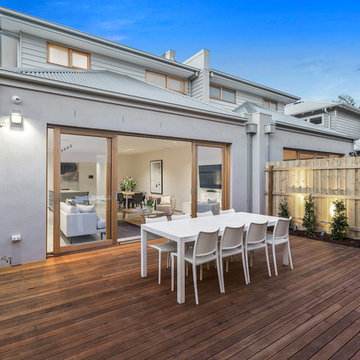
Sam Martin - 4 Walls Media
Inspiration for a mid-sized contemporary two-storey grey townhouse exterior in Melbourne with wood siding, a gable roof and a metal roof.
Inspiration for a mid-sized contemporary two-storey grey townhouse exterior in Melbourne with wood siding, a gable roof and a metal roof.
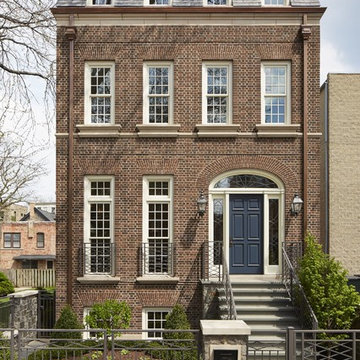
Nathan Kirkman
Large traditional three-storey brick townhouse exterior in Chicago.
Large traditional three-storey brick townhouse exterior in Chicago.
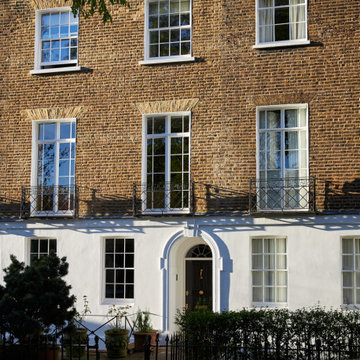
Photo of a large traditional brick townhouse exterior in London with four or more storeys.

Rear elevation of a Victorian terraced home
Mid-sized contemporary three-storey brick townhouse exterior in London with a gable roof, a tile roof and a black roof.
Mid-sized contemporary three-storey brick townhouse exterior in London with a gable roof, a tile roof and a black roof.
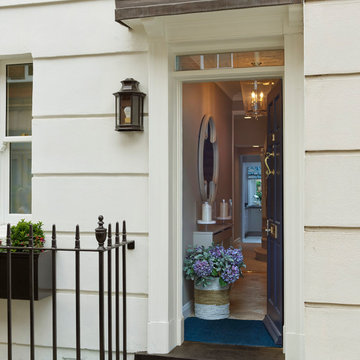
Photo of a large traditional white townhouse exterior in London with four or more storeys.

Inspiration for a mid-sized transitional stucco white townhouse exterior in London with four or more storeys and a butterfly roof.
Townhouse Exterior Design Ideas
1