Townhouse Exterior Design Ideas with a Shingle Roof
Refine by:
Budget
Sort by:Popular Today
141 - 160 of 709 photos
Item 1 of 3
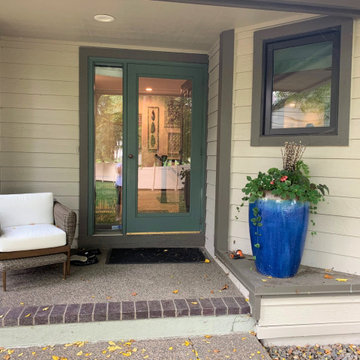
Entry to home with blue accents and resin wicker lounge chair and ottoman
Small transitional one-storey beige townhouse exterior in Minneapolis with vinyl siding, a gable roof, a shingle roof, a brown roof and clapboard siding.
Small transitional one-storey beige townhouse exterior in Minneapolis with vinyl siding, a gable roof, a shingle roof, a brown roof and clapboard siding.
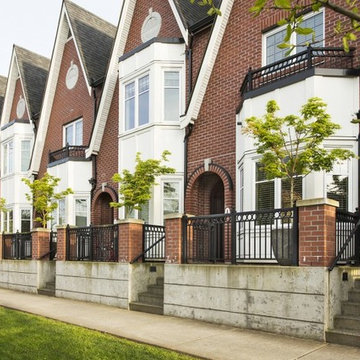
Inspiration for a mid-sized traditional two-storey brick brown townhouse exterior in Vancouver with a gable roof and a shingle roof.
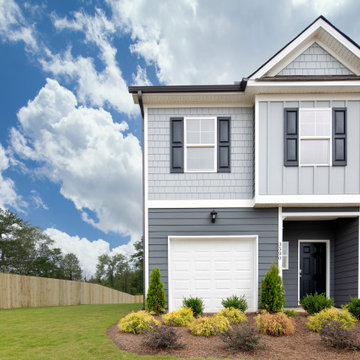
End unit of new modern townhomes with privacy fences in every yard.
Photo of a mid-sized modern two-storey grey townhouse exterior in Atlanta with wood siding, a shingle roof, a black roof and shingle siding.
Photo of a mid-sized modern two-storey grey townhouse exterior in Atlanta with wood siding, a shingle roof, a black roof and shingle siding.
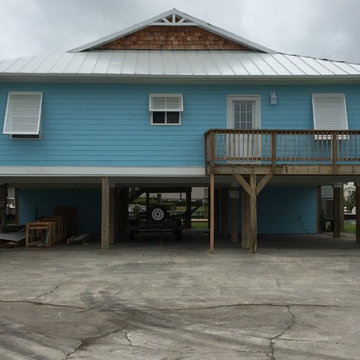
Bahama Shutters enhance the tropical look of your home while offering everyday use and protection. While still allowing a cool coastal breeze, the Bahama Shutter provides shading protection from the sun. The added privacy benefit of Bahama Shutters eliminates the need for interior window blinds or shutters, while still allowing in light and air flow in the closed position.
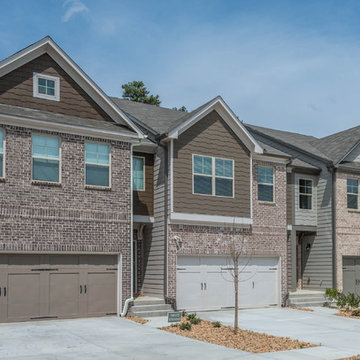
Inspiration for a mid-sized transitional two-storey townhouse exterior in Atlanta with mixed siding, a gable roof and a shingle roof.
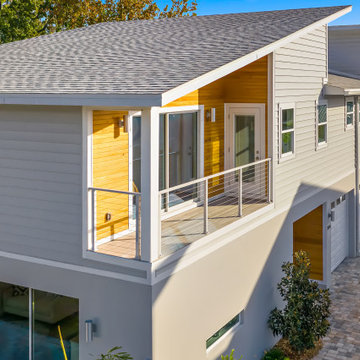
4 Luxury Modern Townhomes built for a real estate investor.
Photo of a mid-sized contemporary two-storey grey townhouse exterior in Tampa with mixed siding, a gable roof and a shingle roof.
Photo of a mid-sized contemporary two-storey grey townhouse exterior in Tampa with mixed siding, a gable roof and a shingle roof.
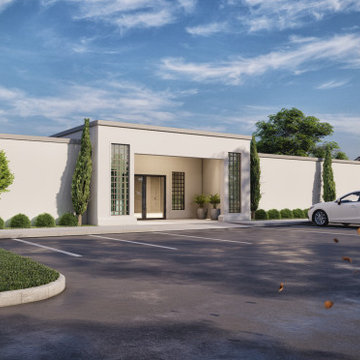
However,3D Exterior Modeling is most, associate degree obligatory part these days, nonetheless, it’s not simply an associate degree indicator of luxury. It is, as a matter of truth, the hub of all leisure activities in one roofing. whereas trying to find homes accessible, one will make sure that their area unit massive edifice centers. Moreover, it offers you some space to participate in health and fitness activities additionally to recreation. this is often wherever specifically the duty of a spa, health clubs, etc is on the market.
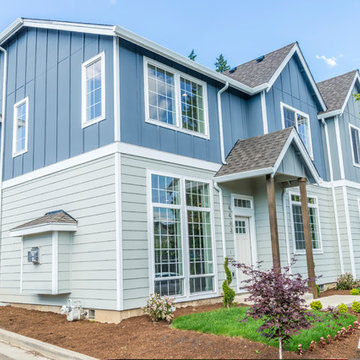
Inspiration for a mid-sized transitional two-storey blue townhouse exterior in Portland with wood siding, a gambrel roof and a shingle roof.
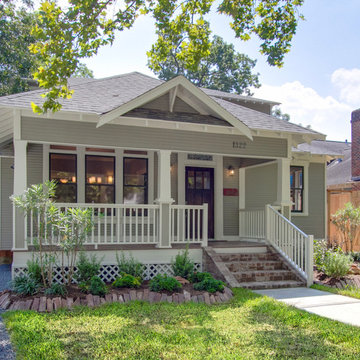
This two-story craftsman-style remodel in Historic Houston boasts a large open floor plan, a front and back porch, and a unique take on the contemporary white kitchen.
Built by Southern Green Builders in Houston, Texas
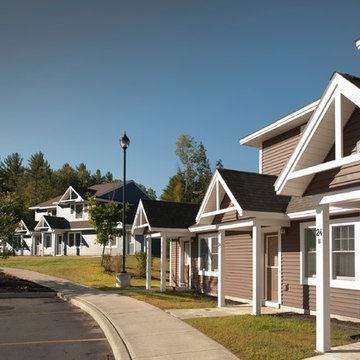
John Griebsch
This is an example of a large traditional two-storey brown townhouse exterior in New York with vinyl siding, a gable roof and a shingle roof.
This is an example of a large traditional two-storey brown townhouse exterior in New York with vinyl siding, a gable roof and a shingle roof.
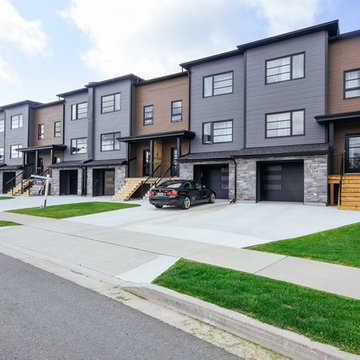
townhouse exterior
Inspiration for a contemporary three-storey grey townhouse exterior in Other with vinyl siding and a shingle roof.
Inspiration for a contemporary three-storey grey townhouse exterior in Other with vinyl siding and a shingle roof.
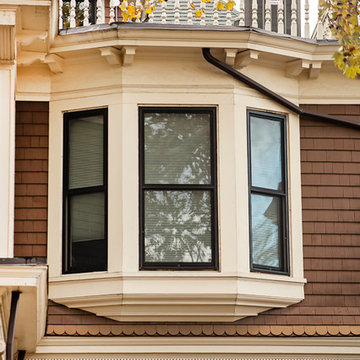
This project consisted of a renovation and alteration of a Queen Anne home designed and built in 1897 by Manhattan Architect, and former Weehawken mayor, Emile W. Grauert. While most of the windows were Integrity® Wood-Ultrex® replacement windows in the original openings, there were a few opportunities for enlargement and modernization. The original punched openings at the curved parlor were replaced with new, enlarged wood patio doors from Integrity. In the mayor's office, the original upper sashes of the stained glass was retained and new Integrity Casement Windows were installed inside for improved thermal and weather performance. Also, a new sliding glass unit and transom were installed to create a seamless interior to exterior transition between the kitchen and new deck at the rear of the property. Finally, clad sliding patio doors and gliding windows transformed a previously dark basement into an airy entertainment space.
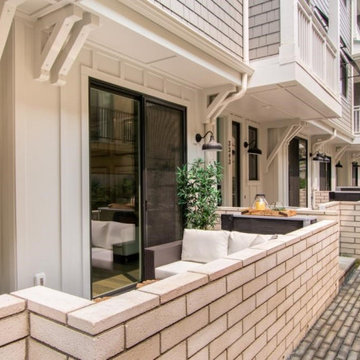
Located in Carlsbad Village, Bungalows 8 is a modern coastal architecture blended with tasteful features meticulously chosen to add value and distinction to each home. Each townhome has approx. 2,100 SF, a private 2 car garage with storage, 3+ bedrooms, 2.5-3.5 baths, bonus room, skylights, private individual patios, decks and balconies. Gated landscaped courtyard with common BBQ and Firepit.
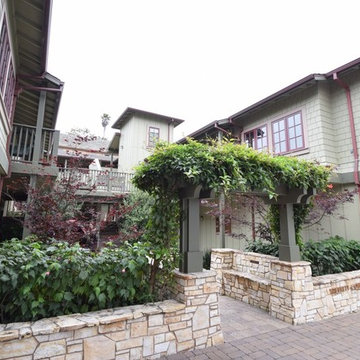
Large arts and crafts two-storey grey townhouse exterior in Other with wood siding, a hip roof and a shingle roof.
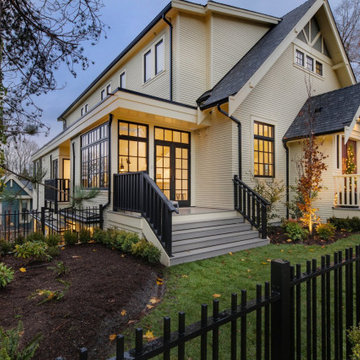
Design ideas for a traditional beige townhouse exterior in Vancouver with a gable roof, a shingle roof, a black roof and board and batten siding.
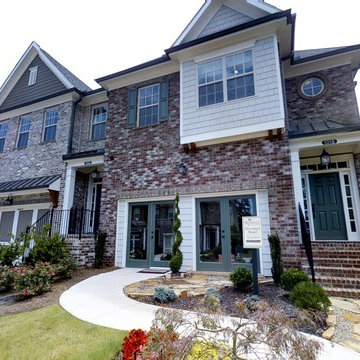
The Stockton Model Home Exterior
Design ideas for a large arts and crafts two-storey brick multi-coloured townhouse exterior in Atlanta with a shingle roof.
Design ideas for a large arts and crafts two-storey brick multi-coloured townhouse exterior in Atlanta with a shingle roof.
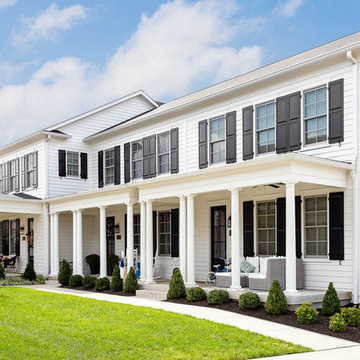
Multi-family townhouse in Norton Commons
Design ideas for a large traditional two-storey white townhouse exterior in Louisville with concrete fiberboard siding, a gable roof and a shingle roof.
Design ideas for a large traditional two-storey white townhouse exterior in Louisville with concrete fiberboard siding, a gable roof and a shingle roof.
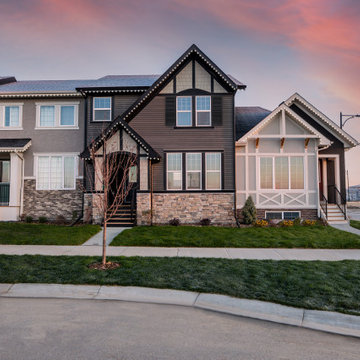
Inspired by a European village, these townhomes each feature their own unique colour palette and distinct architectural details. The captivating craftsman style elevation on this unit includes a steep gable roof, large windows, vinyl siding and a cultured stone base that adds interest and grounds the home. Thoughtful details including dark smartboard battens, Hardie shakes and wood shutters add European charm
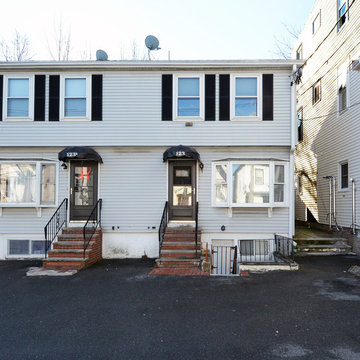
Updated 3 Level Townhouse with 5 rooms, 2 Bedroom, 2.5 Baths, open concept kitchen-living room, gleaming hardwood floors, 2 car parking and large private patio/yard & garden area
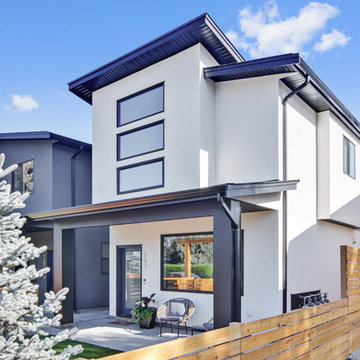
Inspiration for a small modern two-storey stucco white townhouse exterior in Other with a shed roof and a shingle roof.
Townhouse Exterior Design Ideas with a Shingle Roof
8