Townhouse Exterior Design Ideas with Wood Siding
Refine by:
Budget
Sort by:Popular Today
1 - 20 of 789 photos
Item 1 of 3
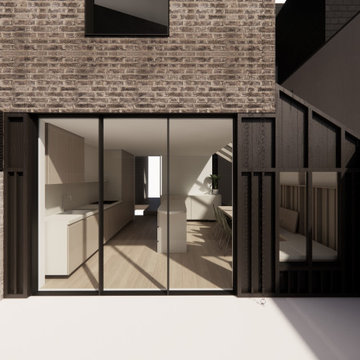
Removal of old uPVC door and window to maximise the width of the glazed opening. Adding a triple sliding door system and nook window seat.
Design ideas for a mid-sized contemporary black townhouse exterior in London with four or more storeys, wood siding, a gambrel roof, a tile roof, a red roof and board and batten siding.
Design ideas for a mid-sized contemporary black townhouse exterior in London with four or more storeys, wood siding, a gambrel roof, a tile roof, a red roof and board and batten siding.
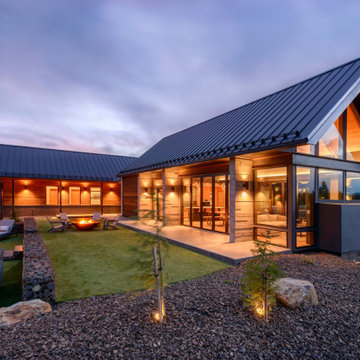
Project Overview:
This project is a vacation home for a family to enjoy the beauty of Swauk Prairie in Hidden Valley near Cle Elum, Kittitas County, Washington. It was a highly collaborative project between the owners, Syndicate Smith (Steve Booher lead), Mandy Callaway, and Merle Inc. The Pika-Pika exterior scope was pre-treated with a fire retardant for good measure due to being located in a high-fire zone on the east side of the Cascade mountain range, about 90 minutes east of Seattle.
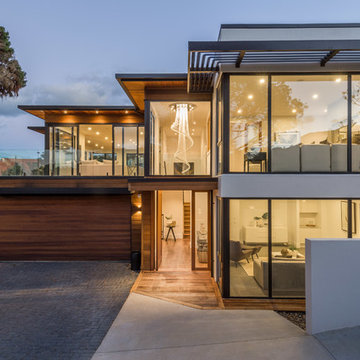
Mike Hollman
This is an example of a mid-sized contemporary two-storey white townhouse exterior in Auckland with a flat roof, wood siding and a metal roof.
This is an example of a mid-sized contemporary two-storey white townhouse exterior in Auckland with a flat roof, wood siding and a metal roof.
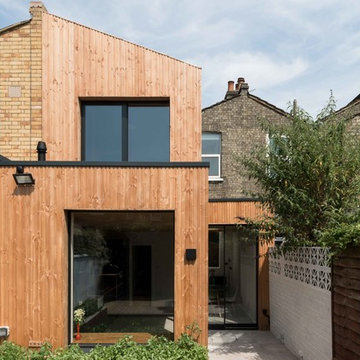
FRENCH+TYE
Photo of a mid-sized contemporary two-storey townhouse exterior in London with wood siding and a shed roof.
Photo of a mid-sized contemporary two-storey townhouse exterior in London with wood siding and a shed roof.
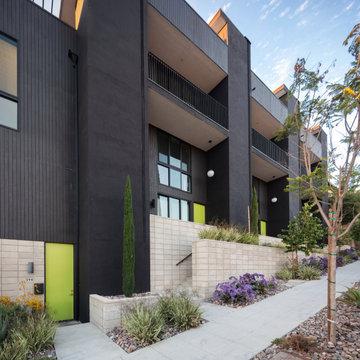
Photo of a midcentury black townhouse exterior in San Diego with four or more storeys, wood siding, a flat roof, a mixed roof and a white roof.
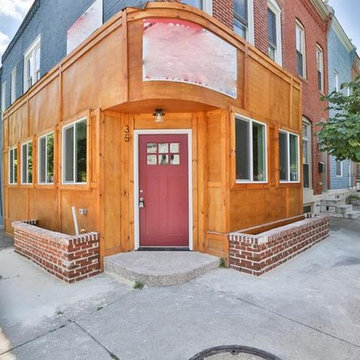
Design ideas for a mid-sized midcentury two-storey townhouse exterior in Baltimore with wood siding.

Inspiration for a mid-sized contemporary two-storey black townhouse exterior in Other with wood siding, a gable roof, a tile roof, a black roof and board and batten siding.
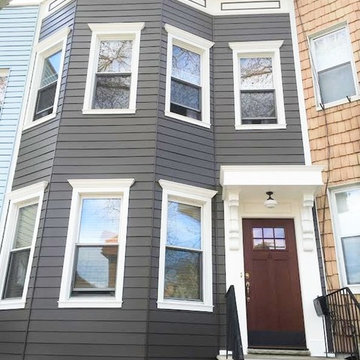
Attached Residential Property improved by remodeling the exterior with James Hardie Siding in Rich Espresso Color, with White James Hardie Trim, a Custom Designed Cornice, and a Custom Designed Portico. Completed by: Good Guys Contracting
Deer Park, NY
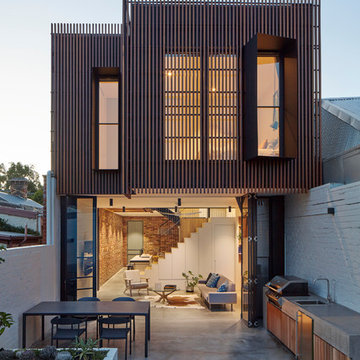
The timber clad rear facade glows as night creating a play of light and shadow against the ground and boundary walls.
Image by: Jack Lovel Photography
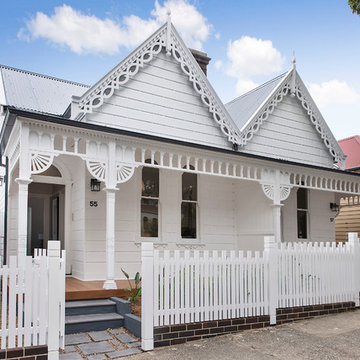
Mid-sized victorian one-storey white townhouse exterior in Sydney with wood siding and a gable roof.

Timber clad exterior with pivot and slide window seat.
Photo of a mid-sized contemporary black townhouse exterior in London with wood siding, a gable roof and board and batten siding.
Photo of a mid-sized contemporary black townhouse exterior in London with wood siding, a gable roof and board and batten siding.
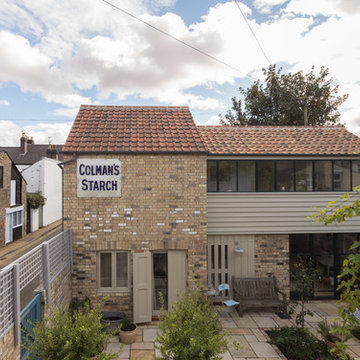
Photography by Matthew Smith
This is an example of a small country two-storey beige townhouse exterior in Cambridgeshire with wood siding, a gable roof and a tile roof.
This is an example of a small country two-storey beige townhouse exterior in Cambridgeshire with wood siding, a gable roof and a tile roof.
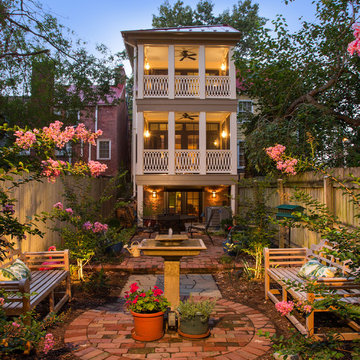
The homeowners' favorite view of the home is from their rear garden at dusk. The porches not only opened up the interior of their home to more light and the outdoors, but also created a peaceful sanctuary, an oasis of calm in a busy town.
Photographer Greg Hadley
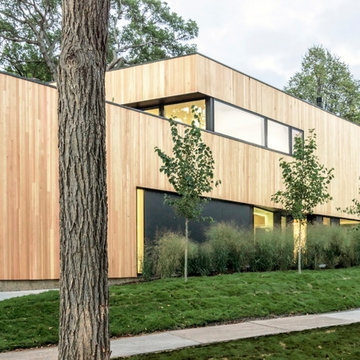
Located in St. Paul, Minnesota, this Nordic-style, heritage home was designed to adapt to a northern climate that annually varies from arctic to tropical. The scarcity of light in winter contrasts with the abundance of light during the summer months. The home’s design strives to capture light in the same way homes in Norway have for generations. To that end, the owners chose Integrity® windows and doors for their unmatched balance of economy, energy performance, durability, low maintenance and modern beauty. Working on a busy corner lot, the challenge of bringing light into the home while maintaining privacy and creating livable indoor and outdoor spaces was a challenge. Integrity windows provided the greatest possible dimensional flexibility to locate and size windows and offered the ability to maximize light, view and privacy.
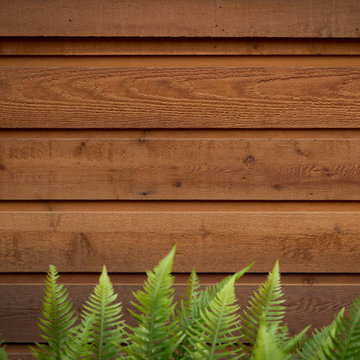
1x8 CEDAR-WRC (Western Red Cedar) SIDING CHANNEL LAP, STD&BTR GRADE (Customer Select), PAD (Partially Air Dried) StainEXT (Stained Exterior) Cabot's Semi Transparent "New Cedar" Oil based
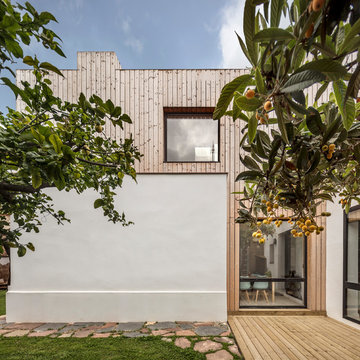
Adrià Goula, fotógrafo
Small contemporary two-storey townhouse exterior in Other with wood siding, a hip roof and a metal roof.
Small contemporary two-storey townhouse exterior in Other with wood siding, a hip roof and a metal roof.
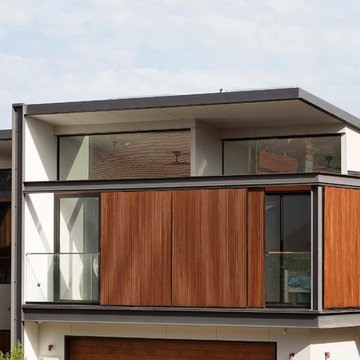
This town house is one of a pair, designed for clients to live in this one and sell the other. The house is set over three split levels comprising bedrooms on the upper levels, a mid level open-plan living area and a lower guest and family room area that connects to an outdoor terrace and swimming pool. Polished concrete floors offer durability and warmth via hydronic heating. Considered window placement and design ensure maximum light into the home while ensuring privacy. External screens offer further privacy and interest to the building facade.
COMPLETED: JUN 18 / BUILDER: NORTH RESIDENTIAL CONSTRUCTIONS / PHOTOS: SIMON WHITBREAD PHOTOGRAPHY
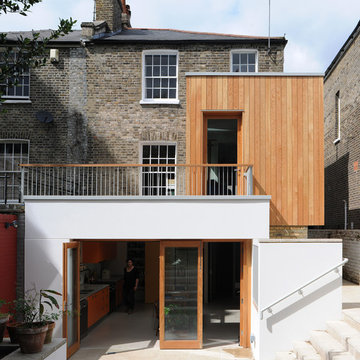
David Grandorge
Photo of a mid-sized contemporary three-storey townhouse exterior in London with wood siding and a hip roof.
Photo of a mid-sized contemporary three-storey townhouse exterior in London with wood siding and a hip roof.
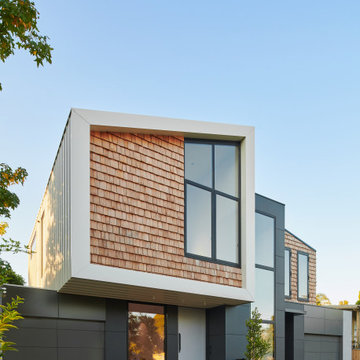
Design ideas for a mid-sized contemporary two-storey black townhouse exterior in Melbourne with wood siding, a gable roof, a metal roof and a white roof.
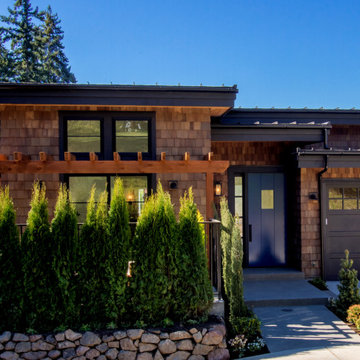
This is an example of a mid-sized transitional two-storey brown townhouse exterior in Seattle with wood siding, a shed roof and a metal roof.
Townhouse Exterior Design Ideas with Wood Siding
1