Traditional Bathroom Design Ideas
Refine by:
Budget
Sort by:Popular Today
21 - 40 of 27,137 photos
Item 1 of 3
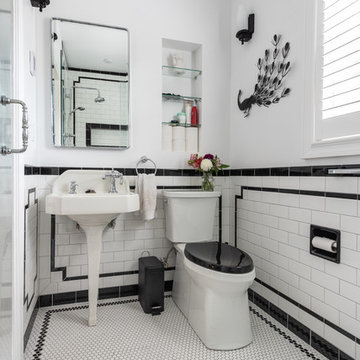
Photo of a mid-sized traditional master bathroom in Providence with a two-piece toilet, subway tile, a pedestal sink, white floor, a hinged shower door, black and white tile, white walls and mosaic tile floors.
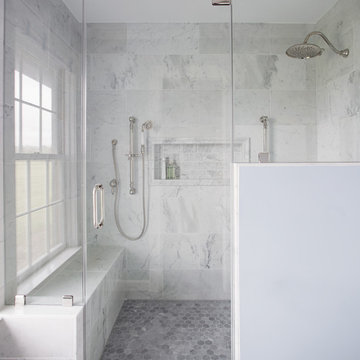
Traditional master bathroom in need of both form and function update. Aging in place was a primary focus for the project. We changed out a large jacuzzi tub shower combination for large walk-in shower. The shower bench, handheld shower and grab bar make shower use universal. Lighted mirrors and an articulating shaving mirror boost visibility in the vanity area. Marble tile, both Carrara and Bardiglio, in various shapes add to the overall luxurious feel in the bathroom. Photos by Richard Leo Johnson of Atlantic Archives.
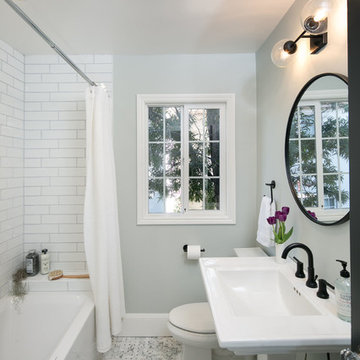
Marcell Puzsar
Small traditional 3/4 bathroom in San Francisco with a corner tub, a shower/bathtub combo, a two-piece toilet, white tile, porcelain tile, blue walls, mosaic tile floors, a vessel sink, white floor and a shower curtain.
Small traditional 3/4 bathroom in San Francisco with a corner tub, a shower/bathtub combo, a two-piece toilet, white tile, porcelain tile, blue walls, mosaic tile floors, a vessel sink, white floor and a shower curtain.
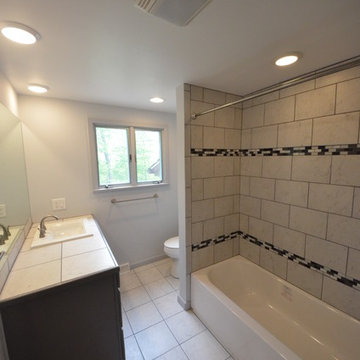
Neil Sonne
Photo of a mid-sized traditional 3/4 bathroom in Other with dark wood cabinets, an alcove tub, a shower/bathtub combo, a two-piece toilet, grey walls, laminate floors, a drop-in sink, tile benchtops, beige floor, a shower curtain and beige benchtops.
Photo of a mid-sized traditional 3/4 bathroom in Other with dark wood cabinets, an alcove tub, a shower/bathtub combo, a two-piece toilet, grey walls, laminate floors, a drop-in sink, tile benchtops, beige floor, a shower curtain and beige benchtops.
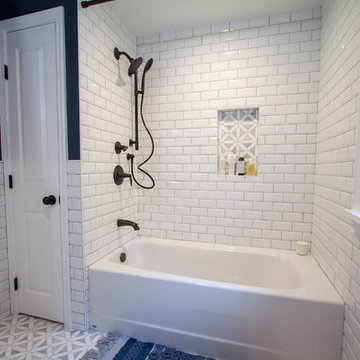
Transitional-style oil rubbed bronze Kohler shower fixtures boldly stand out in the pristine white subway tiled shower & bath combo. The fun shower niche carries the floor tile into the shower space, and makes a stylish and convenient accent as well.
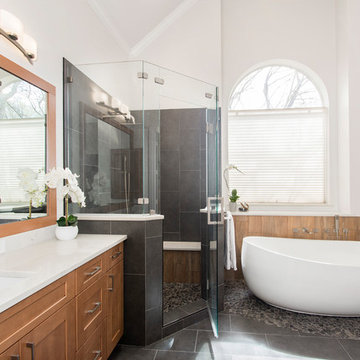
Our clients drastically needed to update this master suite from the original forest green floral wallpaper to something more clean and simple. They wanted to open up the dated cultured marble enclosed tub and shower and remove all soffits and plant ledges above the vanities. They wanted to explore the possibilities of opening up the shower with glass and look at installing a freestanding bathtub and they definitely wanted to keep the double sided fireplace but update the look of it.
First off, we did some minor changes to the bedroom. We replaced the carpet with a beautiful soft multi-color gray low pile carpet and painted the walls a soft white. The fireplace surround was replaced with Carrara 12×12 polished porcelain tile for a more elegant look. Finally, we tore out a corner built in desk and squared off and textured the wall, making it look as though it were never there.
We needed to strip this bathroom down and start from scratch. We demoed the cabinets, counter tops, all plumbing fixtures, ceiling fan, track lighting, tub and tub surround, fireplace surround, shower door, shower walls and ceiling above the shower, all flooring, soffits above vanity areas, saloon doors on the water closet and of course the wallpaper!
We changed the walls around the shower to pony walls with glass on the upper half, opening up the shower. The tile was lined with Premium Antasit 12×24 tile installed vertically in a 50/50 brick pattern. The shower floor and the floor below the tub is Solo River Grey Pebble mosaic tile. A contemporary Jaclo Collection shower system was installed including a contemporary handshower and square shower head. The large freestanding tub is a white Hydro Sytsems “Picasso” with “Steelnox” wall mounted tub filler and hardware from Graff.
All of the cabinets were replaced with Waypoint maple mocha glazed flat front doors and drawers. Quartzmasters Calacatta Grey countertops were installed with 2 Icera “Muse” undermount sinks for a clean modern look. The cabinet hardware the clients chose is ultra modern ”Sutton” from Hardware Resources and the faucet and other hardware is all from the Phylrich “Mix” collection.
Pulling it all together, Premium Antasit 12×14 installed floor tile was installed in a 50/50 brick pattern. The pebble tile that was installed in the shower floor was also installed in an oval shape under the bathtub for a great modern look and to break up the solid gray flooring.
Addison Oak Wood planks were installed vertically behind the bathtub, below the fireplace surround and behind the potty for a modern finished look. The fireplace was surrounded with Carrara 12×12 polished porcelain, as well as the wood planks. Finally, to add the finishing touches, Z-Lite brushed nickel vanity lights were installed above each vanity sink. The clients are so pleased to be able to enjoy and relax in their new contemporary bathroom!
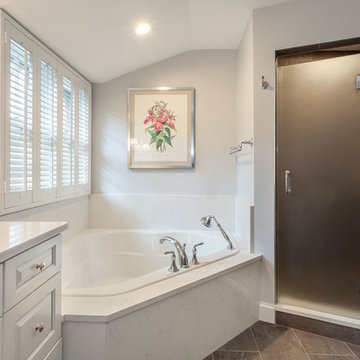
Photographer: Berkay Demirkan
Photo of a mid-sized traditional master bathroom in DC Metro with raised-panel cabinets, white cabinets, a corner tub, a corner shower, a two-piece toilet, gray tile, porcelain tile, grey walls, porcelain floors, an undermount sink, marble benchtops, grey floor, a hinged shower door and white benchtops.
Photo of a mid-sized traditional master bathroom in DC Metro with raised-panel cabinets, white cabinets, a corner tub, a corner shower, a two-piece toilet, gray tile, porcelain tile, grey walls, porcelain floors, an undermount sink, marble benchtops, grey floor, a hinged shower door and white benchtops.
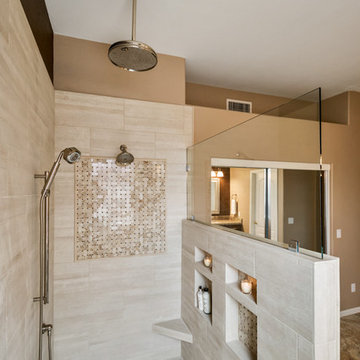
Master and Guest Bathroom Remodels in Gilbert, AZ. In the Master, the only thing left untouched was the main area flooring. We removed the vanities and tub shower to create a beautiful zero threshold, walk in shower! The new vanity is topped with a beautiful granite with a waterfall edge. Inside the shower, you'll find basket weave tile on the floor, inlay and inside the soap niche's. Finally, this shower is complete with not one, but THREE shower heads. The guest bathroom complements the Master with a new vanity and new tub shower.
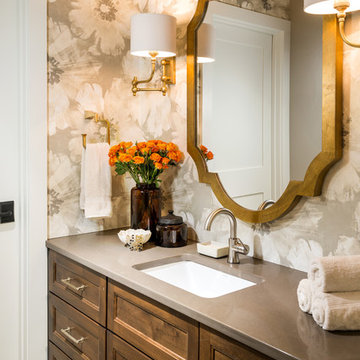
Inspiration for a mid-sized traditional bathroom in Other with an undermount sink, quartzite benchtops, recessed-panel cabinets, dark wood cabinets, multi-coloured walls and beige floor.
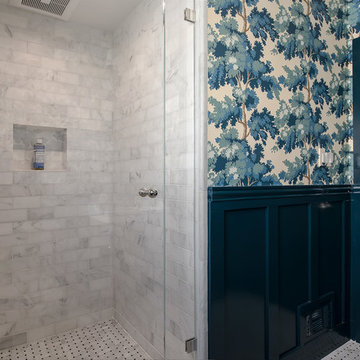
This is an example of a small traditional 3/4 bathroom in San Francisco with open cabinets, an alcove shower, a two-piece toilet, white tile, marble, multi-coloured walls, marble floors, a console sink, solid surface benchtops, white floor and a hinged shower door.
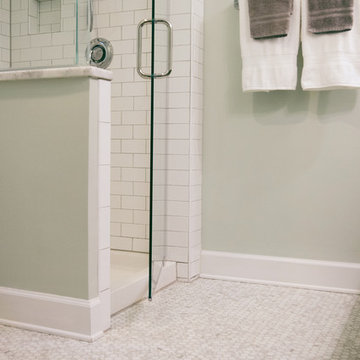
Photography by Lisa Chambers.
Design ideas for a small traditional master bathroom in Raleigh with shaker cabinets, grey cabinets, a two-piece toilet, white tile, ceramic tile, blue walls, an undermount sink, marble benchtops and a hinged shower door.
Design ideas for a small traditional master bathroom in Raleigh with shaker cabinets, grey cabinets, a two-piece toilet, white tile, ceramic tile, blue walls, an undermount sink, marble benchtops and a hinged shower door.
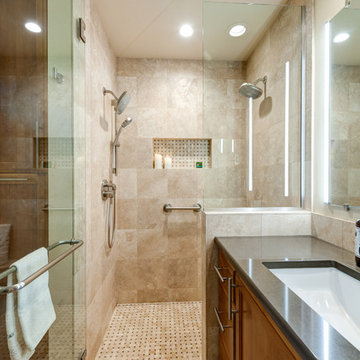
Swiss Alps Photography
Small traditional master bathroom in Portland with raised-panel cabinets, medium wood cabinets, a curbless shower, a wall-mount toilet, beige tile, travertine, beige walls, travertine floors, an undermount sink, engineered quartz benchtops, multi-coloured floor and a hinged shower door.
Small traditional master bathroom in Portland with raised-panel cabinets, medium wood cabinets, a curbless shower, a wall-mount toilet, beige tile, travertine, beige walls, travertine floors, an undermount sink, engineered quartz benchtops, multi-coloured floor and a hinged shower door.
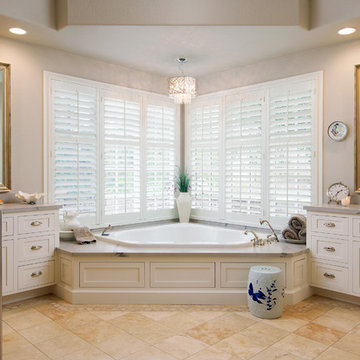
Update with new counter tops in natural Quartzite.
Spa-tub from PIRCH.
Hardware in Polished Nickel from Restoration Hardware
Design ideas for a mid-sized traditional master bathroom in San Diego with shaker cabinets, white cabinets, a corner tub, beige tile, stone tile, grey walls, limestone floors, a drop-in sink and quartzite benchtops.
Design ideas for a mid-sized traditional master bathroom in San Diego with shaker cabinets, white cabinets, a corner tub, beige tile, stone tile, grey walls, limestone floors, a drop-in sink and quartzite benchtops.
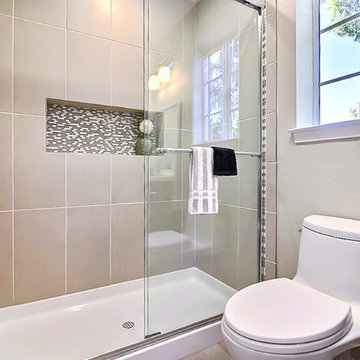
Inspiration for a small traditional 3/4 bathroom in San Francisco with shaker cabinets, light wood cabinets, an alcove shower, a one-piece toilet, beige tile, white tile, mosaic tile, beige walls, travertine floors, an undermount sink and solid surface benchtops.
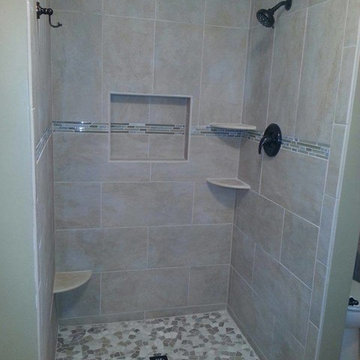
Mid-sized traditional master bathroom in San Diego with an alcove shower, beige tile, ceramic tile, beige walls and an open shower.
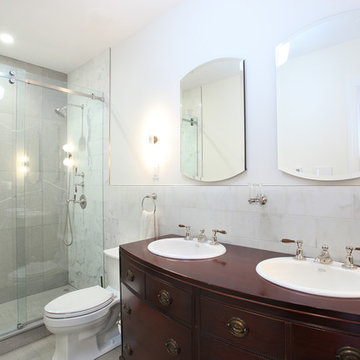
Photo of a mid-sized traditional master bathroom in New York with beaded inset cabinets, dark wood cabinets, an alcove shower, a one-piece toilet, gray tile, porcelain tile, white walls, ceramic floors, a drop-in sink and wood benchtops.

This Manhattan bathroom makes use of a grey mosaic tiled bathtub and marble patterned wall to tie together the space and add an extra touch of sophistication.
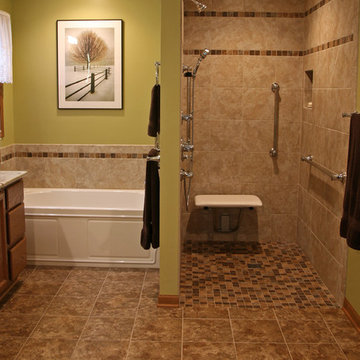
In every project we complete, design, form, function and safety are all important aspects to a successful space plan.
For these homeowners, it was an absolute must. The family had some unique needs that needed to be addressed. As physical abilities continued to change, the accessibility and safety in their master bathroom was a significant concern.
The layout of the bathroom was the first to change. We swapped places with the tub and vanity to give better access to both. A beautiful chrome grab bar was added along with matching towel bar and towel ring.
The vanity was changed out and now featured an angled cut-out for easy access for a wheelchair to pull completely up to the sink while protecting knees and legs from exposed plumbing and looking gorgeous doing it.
The toilet came out of the corner and we eliminated the privacy wall, giving it far easier access with a wheelchair. The original toilet was in great shape and we were able to reuse it. But now, it is equipped with much-needed chrome grab bars for added safety and convenience.
The shower was moved and reconstructed to allow for a larger walk-in tile shower with stylish chrome grab bars, an adjustable handheld showerhead and a comfortable fold-down shower bench – proving a bathroom can (and should) be functionally safe AND aesthetically beautiful at the same time.
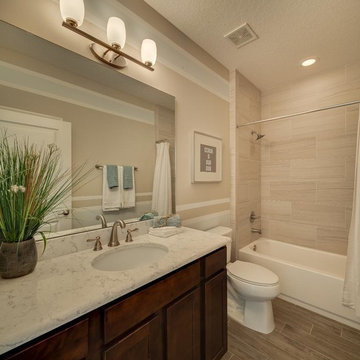
Photo of a mid-sized traditional 3/4 bathroom in Jacksonville with shaker cabinets, dark wood cabinets, an alcove tub, a shower/bathtub combo, a two-piece toilet, beige walls, laminate floors, an undermount sink, marble benchtops and a shower curtain.
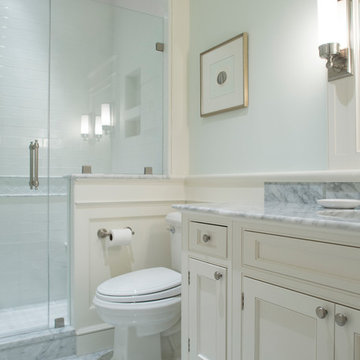
Small traditional 3/4 bathroom in Charleston with blue walls, marble floors, recessed-panel cabinets, white cabinets, an alcove shower, a two-piece toilet, white tile, subway tile, an undermount sink, marble benchtops, grey floor, grey benchtops and a hinged shower door.
Traditional Bathroom Design Ideas
2