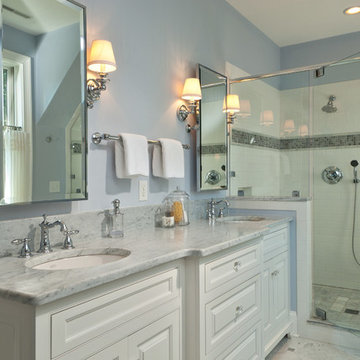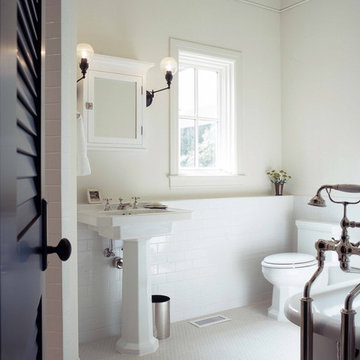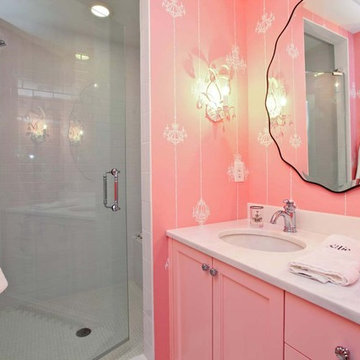Traditional Bathroom Design Ideas
Refine by:
Budget
Sort by:Popular Today
1 - 20 of 358 photos
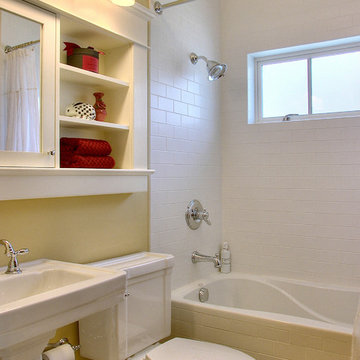
Inspiration for a small traditional bathroom in Seattle with a pedestal sink and subway tile.
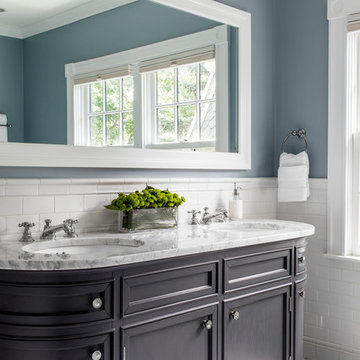
Vanity: Restoration Hardware, Odeon Double Vanity in Charcoal: https://www.restorationhardware.com/catalog/product/product.jsp?productId=prod1870385&categoryId=search
Sean Litchfield Photography
Find the right local pro for your project
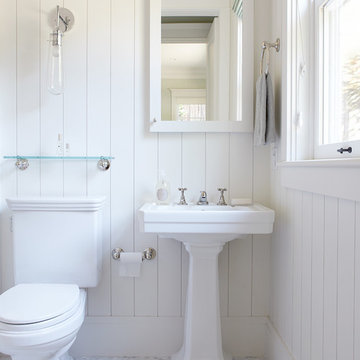
This Mill Valley residence under the redwoods was conceived and designed for a young and growing family. Though technically a remodel, the project was in essence new construction from the ground up, and its clean, traditional detailing and lay-out by Chambers & Chambers offered great opportunities for our talented carpenters to show their stuff. This home features the efficiency and comfort of hydronic floor heating throughout, solid-paneled walls and ceilings, open spaces and cozy reading nooks, expansive bi-folding doors for indoor/ outdoor living, and an attention to detail and durability that is a hallmark of how we build.
Photographer: John Merkyl Architect: Barbara Chambers of Chambers + Chambers in Mill Valley
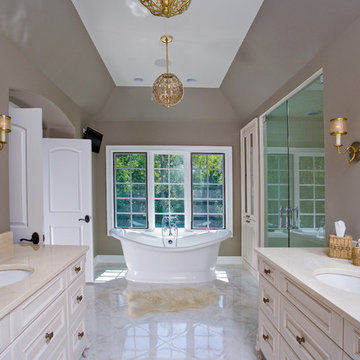
Linda Oyama Bryan, photograper
This opulent Master Bathroom in Carrara marble features a free standing tub, separate his/hers vanities, gold sconces and chandeliers, and an oversize marble shower.
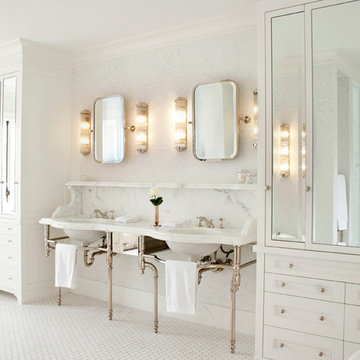
Photos: Kim Christie
Design ideas for a traditional bathroom in Vancouver with a console sink.
Design ideas for a traditional bathroom in Vancouver with a console sink.
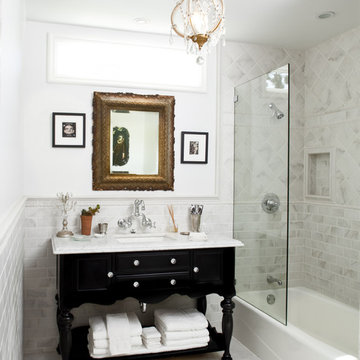
Bobby Prokenpek
Inspiration for a traditional bathroom in Los Angeles with subway tile and black cabinets.
Inspiration for a traditional bathroom in Los Angeles with subway tile and black cabinets.
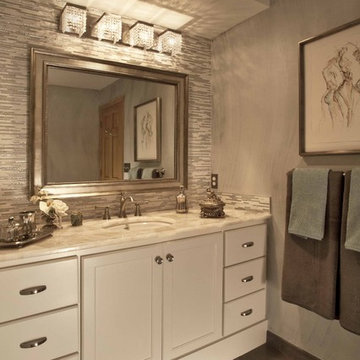
"Ordinary to Extraordinary" The client's desire was a fancy bathroom for daughter to express her personality and interest.
She enjoys French design and delights in beautiful materials. Bathroom finishes include an exquisite counter top made out of semi-precious quartz stones with a translucent quality; shimmery crystal vanity fixture; beautiful glass tile used as a dominant accent in the vanity area.
Feng Shui elements were used to enhance daughter's personality. Water element (inward, deep thinking) found in the movement in the faux finishes,, the crystals, fish is artwork. Metal element (detail-oriented energy) found in the metal accents throughout and the white painted cabinets.
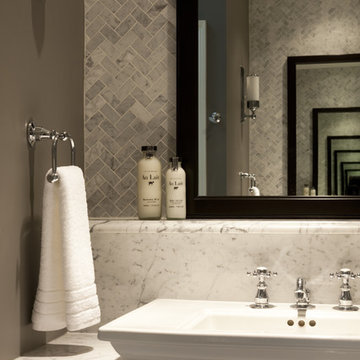
Photo of a traditional bathroom in Chicago with marble benchtops and marble.
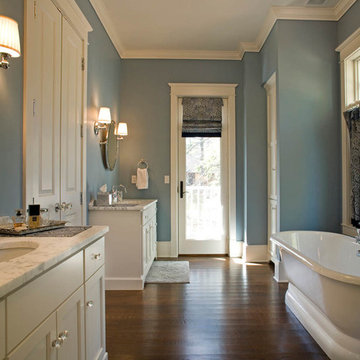
steinbergerphoto.com
Photo of a large traditional master bathroom in Milwaukee with a freestanding tub, recessed-panel cabinets, white cabinets, blue walls, medium hardwood floors, an undermount sink, quartzite benchtops and brown floor.
Photo of a large traditional master bathroom in Milwaukee with a freestanding tub, recessed-panel cabinets, white cabinets, blue walls, medium hardwood floors, an undermount sink, quartzite benchtops and brown floor.
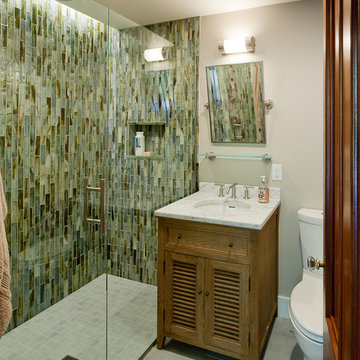
When our clients acquired this classic Beacon Hill condominium overlooking Boston Common, they sought collaboration with Feinmann Design|Build to renovate the entire space. The lack of connection between the kitchen, located in the back of the home, and the living and dining rooms was the focus of the redesign. Also on the wish list was a new bedroom and a second family bathroom to be located in the area of the existing kitchen. The resulting plan for this extensive renovation was an updated floor plan to match our clients’ modern lifestyle, while retaining much of the homes original detail.
Connecting the most frequented rooms in the house required relocating the kitchen to the front of the condo to be closer to the living and dining rooms. A wall anchored by elegant columns defines the kitchen and adds sophistication to the adjoining dining room. Natural light shines through skylights that were exposed when the kitchen ceiling was opened and then styled to reflect the classic woodworking details found in the rest of the home. White marble counters grace the custom built island, perfect for a casual meal or for doing homework.
While reconfiguring the master bathroom and renovating the second bedroom proved to be a major project, our skilled team also relocated the new bedroom and family bathroom to the area where the kitchen formally was. Each of the three renovated bathrooms truly achieved a style of their own – in the Master Bath, a soaking tub and shower are enclosed, as is traditional in Japan, in floor to ceiling glass. To complete our clients wish list, we designed and built a classic Japanese Tatami room to double as both a guest bedroom and meditation space – a unique feature within a classically designed home.
Photos by John Horner
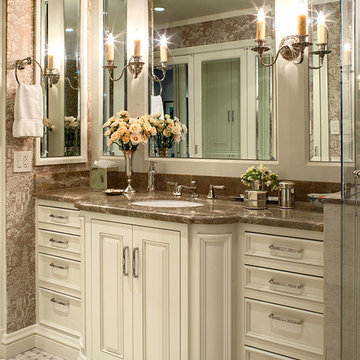
Master bath custom cabinetry, marble counters and basket weave floor.
Photography: Andrew McKinney
Inspiration for a traditional bathroom in San Francisco with an undermount sink, raised-panel cabinets and white cabinets.
Inspiration for a traditional bathroom in San Francisco with an undermount sink, raised-panel cabinets and white cabinets.
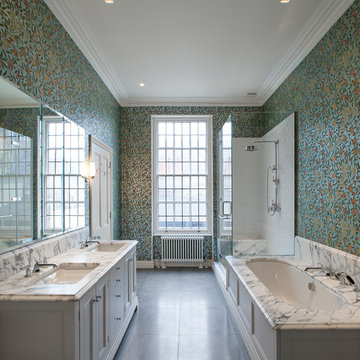
Peter Landers Photography
Inspiration for a traditional master bathroom in London with an undermount sink, recessed-panel cabinets, white cabinets, an undermount tub, a corner shower, multi-coloured walls and marble benchtops.
Inspiration for a traditional master bathroom in London with an undermount sink, recessed-panel cabinets, white cabinets, an undermount tub, a corner shower, multi-coloured walls and marble benchtops.
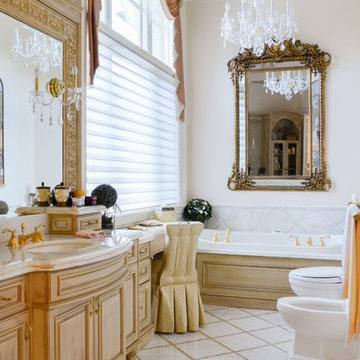
A makeup area features custom inserts for storage as well as a grooming valet for dryer and accessories. The soaking tub has a removable front panel for easy access to mechanicals. Theresa Scelfo Designs, of Morristown NJ did an amazing job with the finishing details!
Photography by Heather Cairl
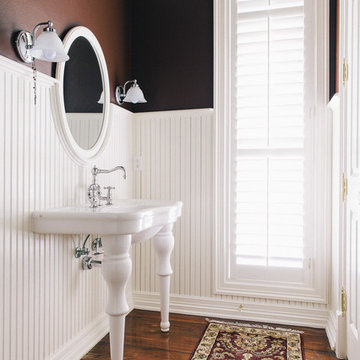
Attractive Listing
Design ideas for a traditional bathroom in Houston with a console sink and brown walls.
Design ideas for a traditional bathroom in Houston with a console sink and brown walls.
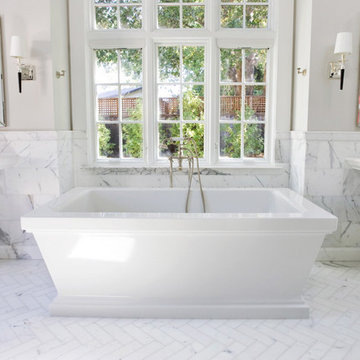
This bathroom was a design for a client of mine and was her inspiration for the materials and colors of this wonderful bathroom. Her ideas and choice of materials only enhanced the already beautiful and airy design of the Master Bathroom. Celeste Randolph is an interior designer for Ambiance Interiors in Palo Alto, Ca.
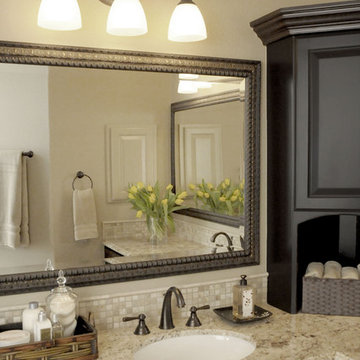
Inspiration for a traditional bathroom in Houston with granite benchtops and travertine.
Traditional Bathroom Design Ideas
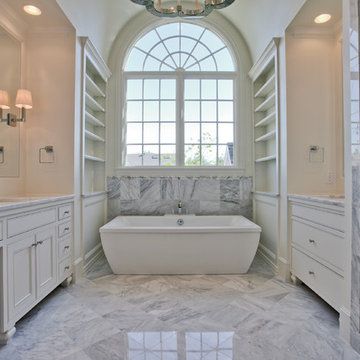
Design ideas for a large traditional master bathroom in Dallas with beaded inset cabinets, white cabinets, a freestanding tub, white tile, an alcove shower, marble, beige walls, marble floors, an undermount sink, marble benchtops, grey floor and a hinged shower door.
1
