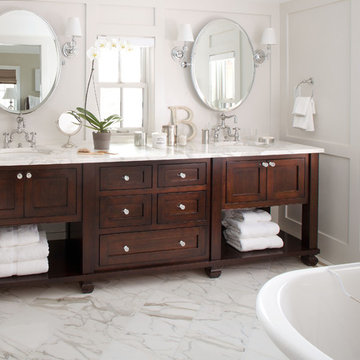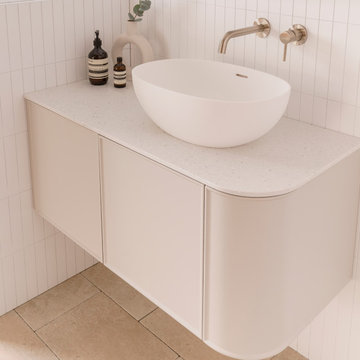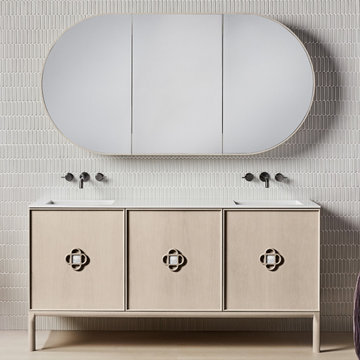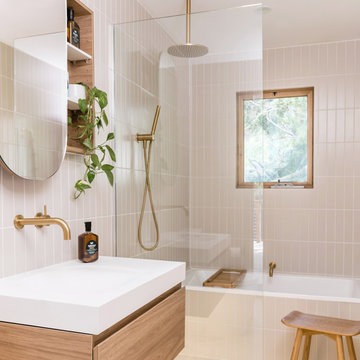Bathroom Design Ideas
Refine by:
Budget
Sort by:Popular Today
1 - 20 of 1,920 photos
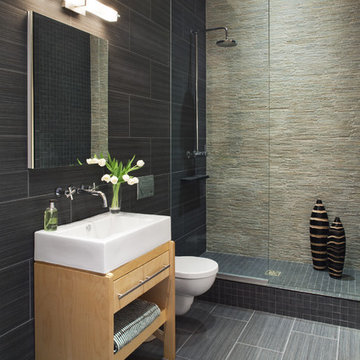
© Robert Granoff
www.robertgranoff.com
http://prestigecustom.com/
Design ideas for a contemporary bathroom in New York with an open shower and an open shower.
Design ideas for a contemporary bathroom in New York with an open shower and an open shower.
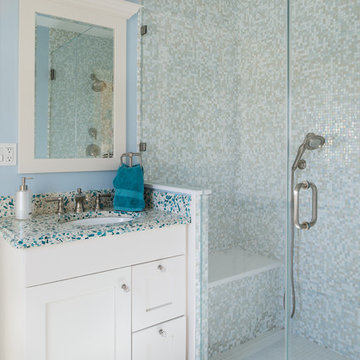
Patricia Burke
Photo of a mid-sized traditional 3/4 bathroom in New York with an undermount sink, shaker cabinets, white cabinets, an alcove shower, multi-coloured tile, mosaic tile, blue walls, blue benchtops, recycled glass benchtops, white floor and a hinged shower door.
Photo of a mid-sized traditional 3/4 bathroom in New York with an undermount sink, shaker cabinets, white cabinets, an alcove shower, multi-coloured tile, mosaic tile, blue walls, blue benchtops, recycled glass benchtops, white floor and a hinged shower door.
Find the right local pro for your project
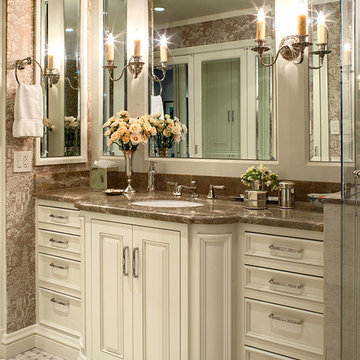
Master bath custom cabinetry, marble counters and basket weave floor.
Photography: Andrew McKinney
Inspiration for a traditional bathroom in San Francisco with an undermount sink, raised-panel cabinets and white cabinets.
Inspiration for a traditional bathroom in San Francisco with an undermount sink, raised-panel cabinets and white cabinets.
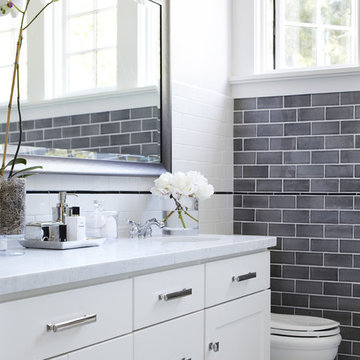
URRUTIA DESIGN
Photography by Matt Sartain
Inspiration for a transitional bathroom in San Francisco with shaker cabinets, white cabinets, gray tile, subway tile, an undermount sink and marble benchtops.
Inspiration for a transitional bathroom in San Francisco with shaker cabinets, white cabinets, gray tile, subway tile, an undermount sink and marble benchtops.
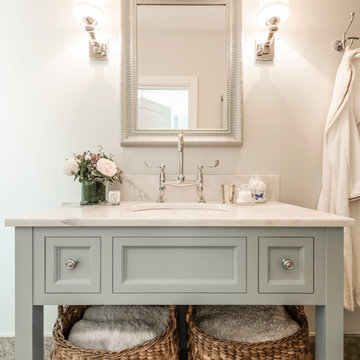
We put in an extra bathroom with the extension. We designed this vanity unit, which was custom made, and added in large baskets to hold towels and linens. We love using wall lights in bathrooms to add some warmth and charm.
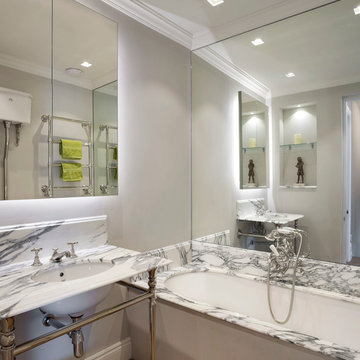
The family bathroom is quite traditional in style, with Lefroy Brooks fitments, polished marble counters, and oak parquet flooring. Although small in area, mirrored panelling behind the bath, a backlit medicine cabinet, and a decorative niche help increase the illusion of space.
Photography: Bruce Hemming
Reload the page to not see this specific ad anymore
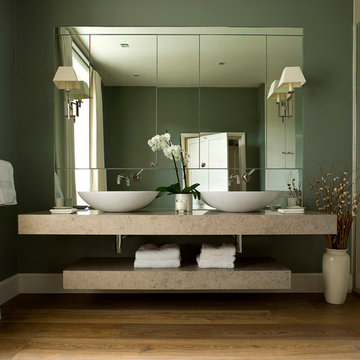
Contemporary master bathroom in London with green walls, medium hardwood floors and a vessel sink.
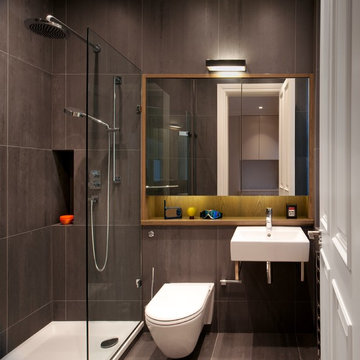
Shower Room
Photography: Philip Vile
This is an example of a small contemporary 3/4 bathroom in London with a wall-mount sink, a corner shower, a wall-mount toilet, brown tile, stone tile and grey walls.
This is an example of a small contemporary 3/4 bathroom in London with a wall-mount sink, a corner shower, a wall-mount toilet, brown tile, stone tile and grey walls.
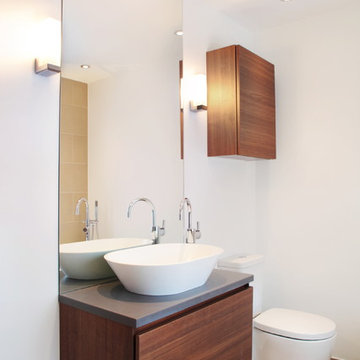
The walnut cabinets add a sophisticated warmth to this neutral bathroom. We also love the rounded sink which could be matched with a similar shaped bath in a bigger space. The lighting creates a soft glow which is perfect for a bathroom.
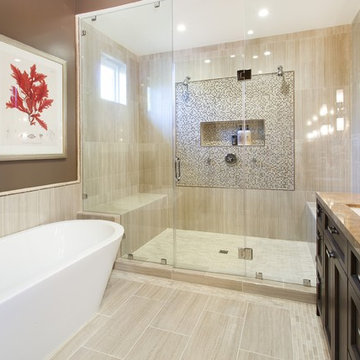
Master Bath with double person shower, shower benches, free standing tub and double vanity.
This is an example of a mid-sized mediterranean master bathroom in San Francisco with a freestanding tub, beige floor, recessed-panel cabinets, dark wood cabinets, an alcove shower, multi-coloured tile, mosaic tile, brown walls, porcelain floors, an undermount sink, granite benchtops, brown benchtops, a niche and a shower seat.
This is an example of a mid-sized mediterranean master bathroom in San Francisco with a freestanding tub, beige floor, recessed-panel cabinets, dark wood cabinets, an alcove shower, multi-coloured tile, mosaic tile, brown walls, porcelain floors, an undermount sink, granite benchtops, brown benchtops, a niche and a shower seat.
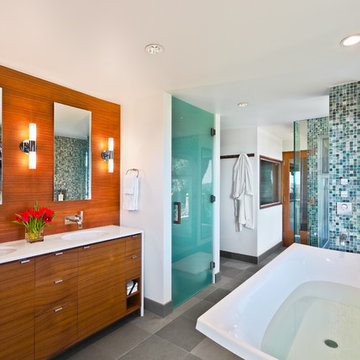
1950’s mid century modern hillside home.
full restoration | addition | modernization.
board formed concrete | clear wood finishes | mid-mod style.
Photography ©Ciro Coelho/ArchitecturalPhoto.com
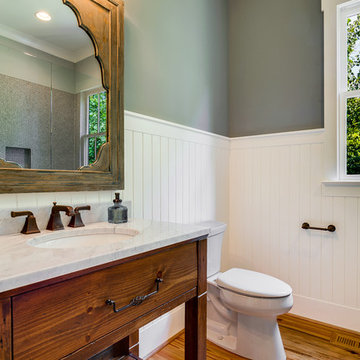
Cal Mitchner Photography
Photo of a country bathroom in Charlotte with an undermount sink, medium wood cabinets, green walls, medium hardwood floors, a two-piece toilet and flat-panel cabinets.
Photo of a country bathroom in Charlotte with an undermount sink, medium wood cabinets, green walls, medium hardwood floors, a two-piece toilet and flat-panel cabinets.
Reload the page to not see this specific ad anymore
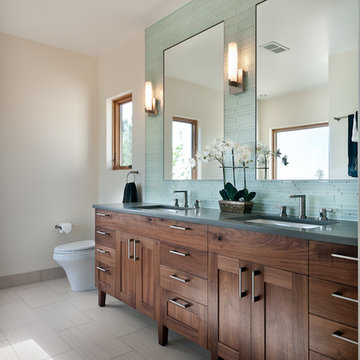
Daniel O'Connor Photography
Photo of a transitional bathroom in Denver with shaker cabinets, blue tile, matchstick tile, dark wood cabinets and grey benchtops.
Photo of a transitional bathroom in Denver with shaker cabinets, blue tile, matchstick tile, dark wood cabinets and grey benchtops.
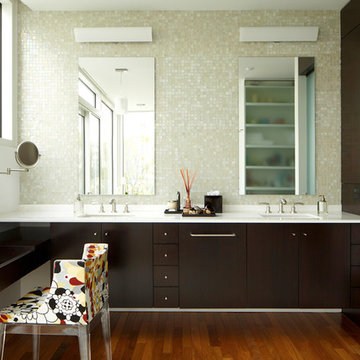
Interior photos by Phillip Ennis Photography.
Photo of a large modern master bathroom in New York with mosaic tile, dark wood cabinets, flat-panel cabinets, white tile, white walls, medium hardwood floors and an undermount sink.
Photo of a large modern master bathroom in New York with mosaic tile, dark wood cabinets, flat-panel cabinets, white tile, white walls, medium hardwood floors and an undermount sink.
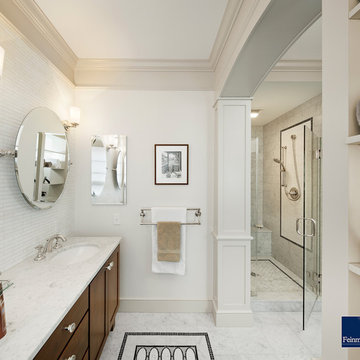
A growing family and the need for more space brought the homeowners of this Arlington home to Feinmann Design|Build. As was common with Victorian homes, a shared bathroom was located centrally on the second floor. Professionals with a young and growing family, our clients had reached a point where they recognized the need for a Master Bathroom for themselves and a more practical family bath for the children. The design challenge for our team was how to find a way to create both a Master Bath and a Family Bath out of the existing Family Bath, Master Bath and adjacent closet. The solution had to consider how to shrink the Family Bath as small as possible, to allow for more room in the master bath, without compromising functionality. Furthermore, the team needed to create a space that had the sensibility and sophistication to match the contemporary Master Suite with the limited space remaining.
Working with the homes original floor plans from 1886, our skilled design team reconfigured the space to achieve the desired solution. The Master Bath design included cabinetry and arched doorways that create the sense of separate and distinct rooms for the toilet, shower and sink area, while maintaining openness to create the feeling of a larger space. The sink cabinetry was designed as a free-standing furniture piece which also enhances the sense of openness and larger scale.
In the new Family Bath, painted walls and woodwork keep the space bright while the Anne Sacks marble mosaic tile pattern referenced throughout creates a continuity of color, form, and scale. Design elements such as the vanity and the mirrors give a more contemporary twist to the period style of these elements of the otherwise small basic box-shaped room thus contributing to the visual interest of the space.
Photos by John Horner
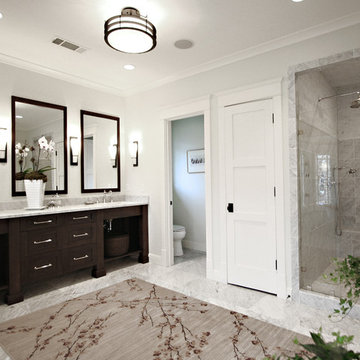
Architect: David C. Fowler and Associates.
Photo of a traditional bathroom in Atlanta with dark wood cabinets, an alcove shower, gray tile and open cabinets.
Photo of a traditional bathroom in Atlanta with dark wood cabinets, an alcove shower, gray tile and open cabinets.
Bathroom Design Ideas
Reload the page to not see this specific ad anymore
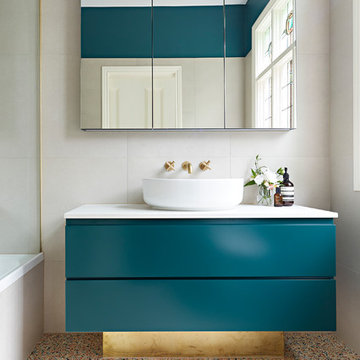
The original Art Nouveau stained glass windows were a striking element of the room, and informed the dramatic choice of colour for the vanity and upper walls, in conjunction with the terrazzo flooring.
Photographer: David Russel
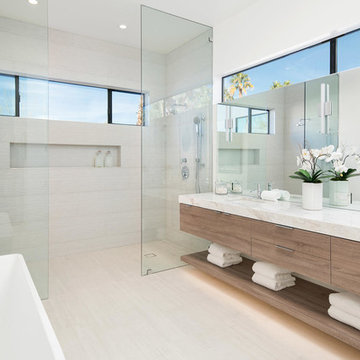
Inspiration for a contemporary master bathroom in Other with flat-panel cabinets, medium wood cabinets, a freestanding tub, a double shower, beige tile, white walls, an undermount sink, beige floor and an open shower.
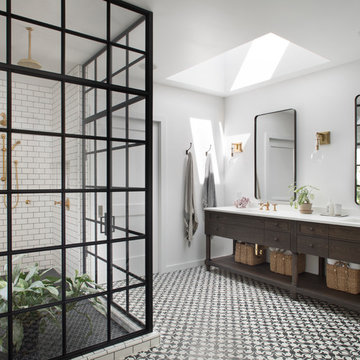
Photo of a country bathroom in San Francisco with dark wood cabinets, a corner shower, white tile, subway tile, white walls, an undermount sink, a hinged shower door and flat-panel cabinets.
1
