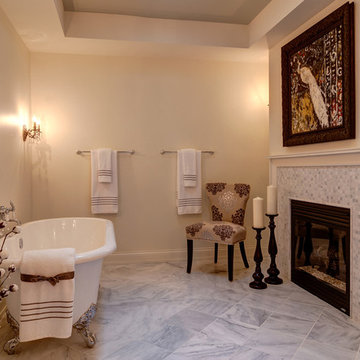Traditional Bathroom Design Ideas with a Claw-foot Tub
Refine by:
Budget
Sort by:Popular Today
161 - 180 of 5,943 photos
Item 1 of 3
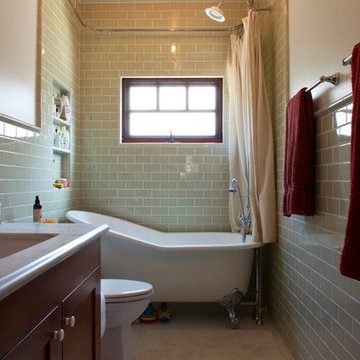
Joel Stoffer
This is an example of a mid-sized traditional kids bathroom in Los Angeles with shaker cabinets, dark wood cabinets, a claw-foot tub, a shower/bathtub combo, beige tile, subway tile, beige walls, porcelain floors, an undermount sink, a one-piece toilet, marble benchtops, white floor and a shower curtain.
This is an example of a mid-sized traditional kids bathroom in Los Angeles with shaker cabinets, dark wood cabinets, a claw-foot tub, a shower/bathtub combo, beige tile, subway tile, beige walls, porcelain floors, an undermount sink, a one-piece toilet, marble benchtops, white floor and a shower curtain.
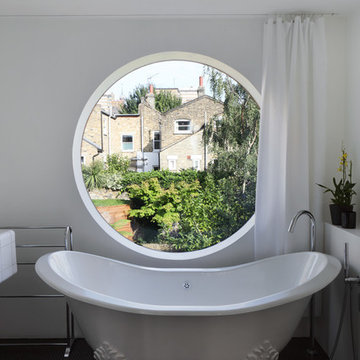
Alexander James http://alexjamesphotography.com
This is an example of a traditional bathroom in London with a claw-foot tub and white walls.
This is an example of a traditional bathroom in London with a claw-foot tub and white walls.
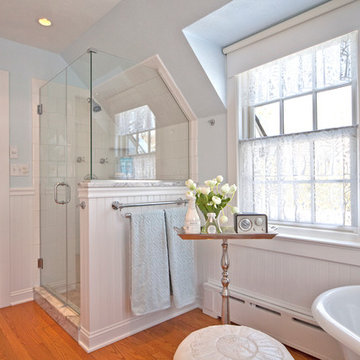
This second floor apartment was renovated and incorporated into a Master Suite for the home. By removing the exterior entryway, the living space increased to allow this spectacular master bath. The white bead board detail frames the white oval clawfoot tub and clear glass shower enclosure keeps the site lines clean and simple.
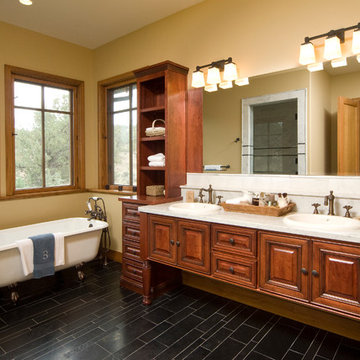
Traditional bathroom in Other with a claw-foot tub, marble benchtops and yellow walls.
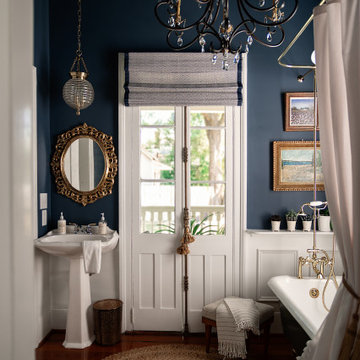
Elegant blue and white bathroom at the historic Coburn Hutchinson House in downtown Summerville, SC. Dark and moody moment featuring navy blue paint, white touches, original hardwood flooring, round woven rug, and clawfoot tub.

Small traditional bathroom in New Orleans with a claw-foot tub, a shower/bathtub combo, a one-piece toilet, travertine floors, a pedestal sink, a shower curtain, a single vanity, a floating vanity, wood and wood walls.
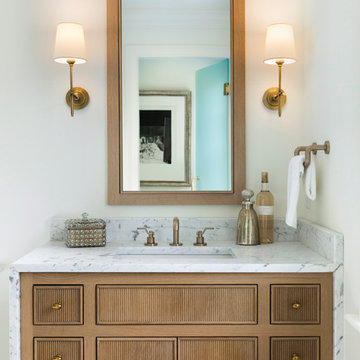
This new home is the last newly constructed home within the historic Country Club neighborhood of Edina. Nestled within a charming street boasting Mediterranean and cottage styles, the client sought a synthesis of the two that would integrate within the traditional streetscape yet reflect modern day living standards and lifestyle. The footprint may be small, but the classic home features an open floor plan, gourmet kitchen, 5 bedrooms, 5 baths, and refined finishes throughout.
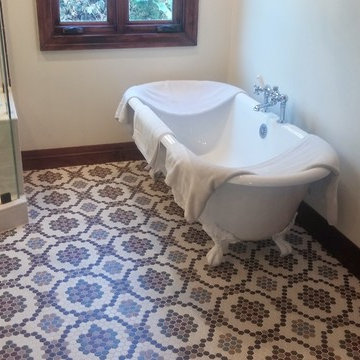
Design ideas for a mid-sized traditional bathroom in Los Angeles with recessed-panel cabinets, dark wood cabinets, a corner shower, white tile, subway tile, mosaic tile floors, an undermount sink, a hinged shower door and a claw-foot tub.
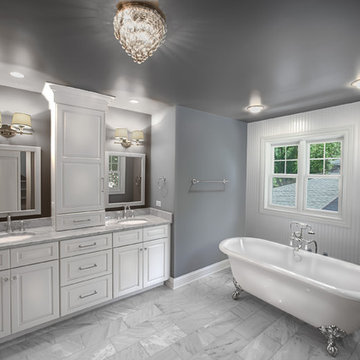
Inspiration for a large traditional master bathroom in Chicago with recessed-panel cabinets, white cabinets, a claw-foot tub, a one-piece toilet, multi-coloured tile, grey walls, an alcove shower, subway tile, marble floors, an undermount sink, marble benchtops, grey floor and a hinged shower door.
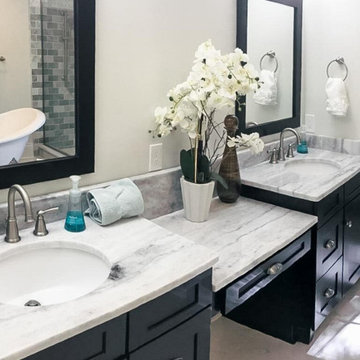
Extensive remodel to this beautiful 1930’s Tudor that included an addition that housed a custom kitchen with box beam ceilings, a family room and an upgraded master suite with marble bath.
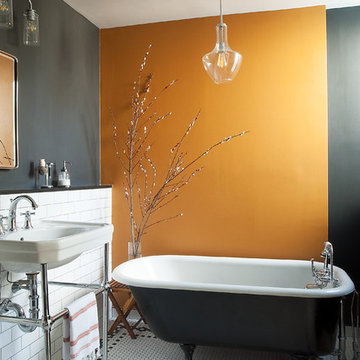
Rebecca McAlpin Photography www.rebeccamcalpin.com
Calfayan Construction www.calfayan.com
Design ideas for a mid-sized traditional master bathroom in Philadelphia with a claw-foot tub, a console sink, white tile, subway tile, orange walls, multi-coloured floor and mosaic tile floors.
Design ideas for a mid-sized traditional master bathroom in Philadelphia with a claw-foot tub, a console sink, white tile, subway tile, orange walls, multi-coloured floor and mosaic tile floors.
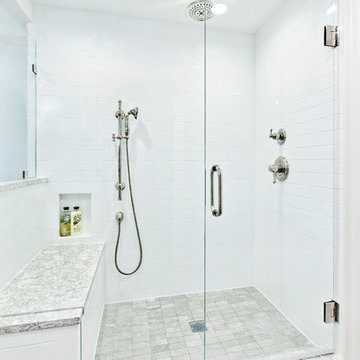
Designed by Terri Sears
Photography by Melissa M. Mills
This is an example of a large traditional master bathroom in Nashville with beaded inset cabinets, white cabinets, a claw-foot tub, a corner shower, a two-piece toilet, white tile, subway tile, blue walls, porcelain floors, an undermount sink, engineered quartz benchtops, grey floor and a hinged shower door.
This is an example of a large traditional master bathroom in Nashville with beaded inset cabinets, white cabinets, a claw-foot tub, a corner shower, a two-piece toilet, white tile, subway tile, blue walls, porcelain floors, an undermount sink, engineered quartz benchtops, grey floor and a hinged shower door.
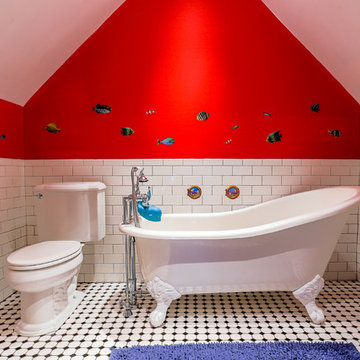
Inspiration for a traditional kids bathroom in Philadelphia with a claw-foot tub, a two-piece toilet, white tile, subway tile and red walls.
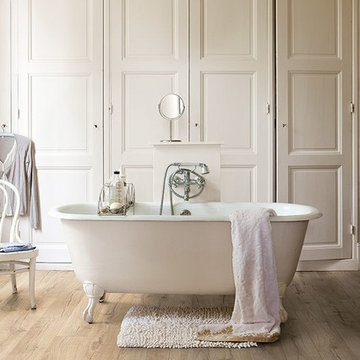
Photo of a traditional bathroom in London with raised-panel cabinets, white cabinets, a claw-foot tub, beige walls and light hardwood floors.
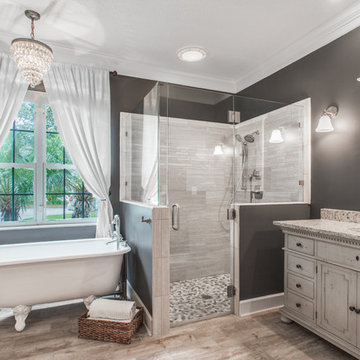
Rick Farmer
Inspiration for a traditional master bathroom in Jacksonville with furniture-like cabinets, distressed cabinets, a claw-foot tub, beige tile, porcelain tile, an undermount sink, grey walls, porcelain floors, a corner shower and granite benchtops.
Inspiration for a traditional master bathroom in Jacksonville with furniture-like cabinets, distressed cabinets, a claw-foot tub, beige tile, porcelain tile, an undermount sink, grey walls, porcelain floors, a corner shower and granite benchtops.
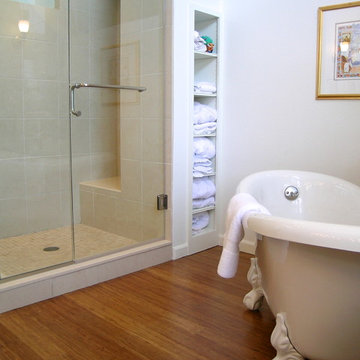
The function of a large, modern, two person shower with framless glass surround is a countertpoint and compliment to the vintage freestanding bath tub in this older Boulder home.
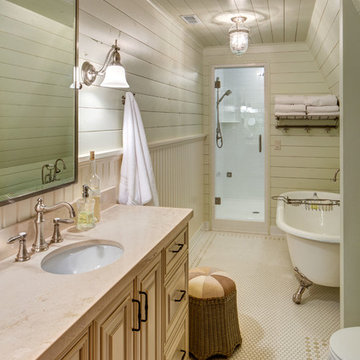
Inspiration for a traditional bathroom in Salt Lake City with a claw-foot tub, an undermount sink and beige benchtops.
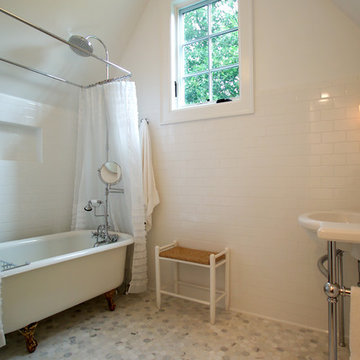
Truly transitional bathroom, elements of contemporary and traditional style.
This is an example of a traditional bathroom in DC Metro with a claw-foot tub, mosaic tile and a console sink.
This is an example of a traditional bathroom in DC Metro with a claw-foot tub, mosaic tile and a console sink.
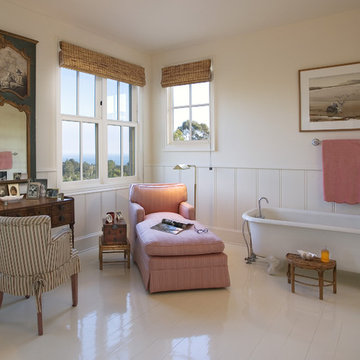
Arriving guests pass through a small garden before the front door opens to reveal the dramatic view. The main living area connects onto the covered porch and through to the kitchen and small den. A varied ceiling form and staggered exterior wall helps the large, informal space feel comfortable for two people or a large gathering. The textures of painted brick and rustic wall planks offset the warm tones of the vintage timbers and wood flooring.
Traditional Bathroom Design Ideas with a Claw-foot Tub
9
