Traditional Bathroom Design Ideas with a Wall-mount Toilet
Refine by:
Budget
Sort by:Popular Today
181 - 200 of 2,785 photos
Item 1 of 3
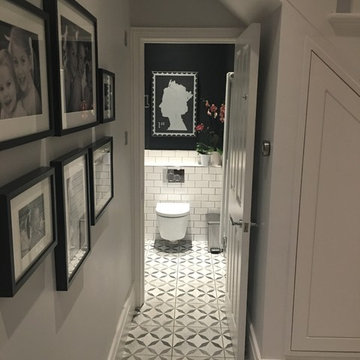
Small traditional powder room in London with a wall-mount toilet, ceramic tile, black walls, ceramic floors and a wall-mount sink.
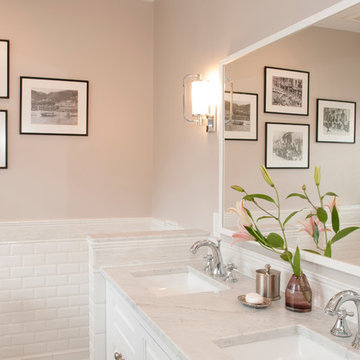
Erik Rank Photography
Photo of a mid-sized traditional master bathroom in New York with a drop-in sink, raised-panel cabinets, white cabinets, marble benchtops, a corner shower, a wall-mount toilet, white tile, subway tile, beige walls and marble floors.
Photo of a mid-sized traditional master bathroom in New York with a drop-in sink, raised-panel cabinets, white cabinets, marble benchtops, a corner shower, a wall-mount toilet, white tile, subway tile, beige walls and marble floors.
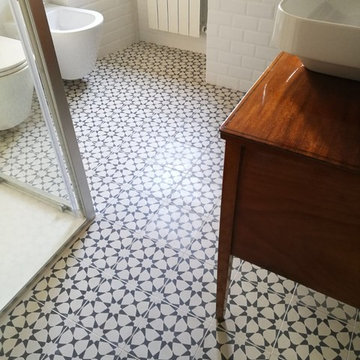
YANN Srl
Inspiration for a traditional bathroom in Rome with furniture-like cabinets, dark wood cabinets, a curbless shower, a wall-mount toilet, white tile, subway tile, white walls, cement tiles, a vessel sink and a hinged shower door.
Inspiration for a traditional bathroom in Rome with furniture-like cabinets, dark wood cabinets, a curbless shower, a wall-mount toilet, white tile, subway tile, white walls, cement tiles, a vessel sink and a hinged shower door.
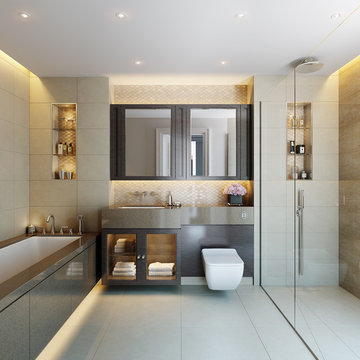
This is an example of a traditional bathroom in London with glass-front cabinets, brown cabinets, an undermount tub, a curbless shower, a wall-mount toilet, beige tile, brown tile, an undermount sink, a hinged shower door and grey benchtops.
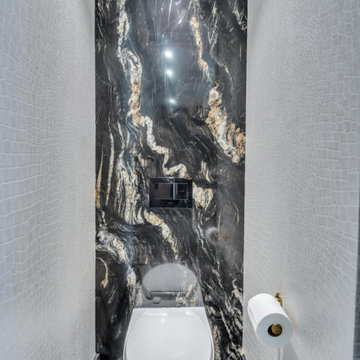
belvedere Marble, and crocodile wallpaper
Inspiration for an expansive traditional powder room in New York with furniture-like cabinets, black cabinets, a wall-mount toilet, black tile, marble, beige walls, marble floors, a wall-mount sink, quartzite benchtops, black floor, black benchtops and a floating vanity.
Inspiration for an expansive traditional powder room in New York with furniture-like cabinets, black cabinets, a wall-mount toilet, black tile, marble, beige walls, marble floors, a wall-mount sink, quartzite benchtops, black floor, black benchtops and a floating vanity.
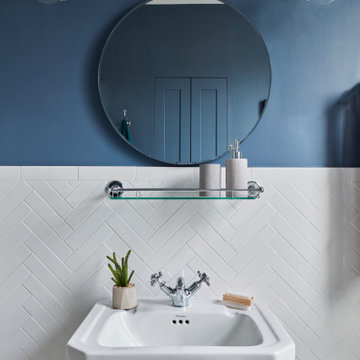
Contemporary take on a traditional family bathroom mixing classic style bathroom furniture from Burlington with encaustic cement hexagon floor tiles and a bright blue on the walls. Metro tiles laid in chevron formation on the walls and bath panel make the bathroom relevant and stylish
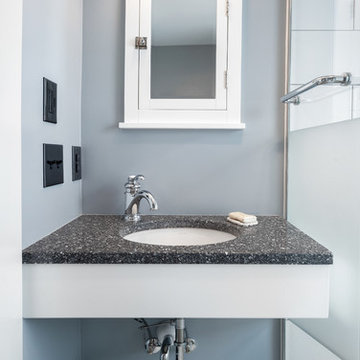
This 1907 home in the Ericsson neighborhood of South Minneapolis needed some love. A tiny, nearly unfunctional kitchen and leaking bathroom were ready for updates. The homeowners wanted to embrace their heritage, and also have a simple and sustainable space for their family to grow. The new spaces meld the home’s traditional elements with Traditional Scandinavian design influences.
In the kitchen, a wall was opened to the dining room for natural light to carry between rooms and to create the appearance of space. Traditional Shaker style/flush inset custom white cabinetry with paneled front appliances were designed for a clean aesthetic. Custom recycled glass countertops, white subway tile, Kohler sink and faucet, beadboard ceilings, and refinished existing hardwood floors complete the kitchen after all new electrical and plumbing.
In the bathroom, we were limited by space! After discussing the homeowners’ use of space, the decision was made to eliminate the existing tub for a new walk-in shower. By installing a curbless shower drain, floating sink and shelving, and wall-hung toilet; Castle was able to maximize floor space! White cabinetry, Kohler fixtures, and custom recycled glass countertops were carried upstairs to connect to the main floor remodel.
White and black porcelain hex floors, marble accents, and oversized white tile on the walls perfect the space for a clean and minimal look, without losing its traditional roots! We love the black accents in the bathroom, including black edge on the shower niche and pops of black hex on the floors.
Tour this project in person, September 28 – 29, during the 2019 Castle Home Tour!
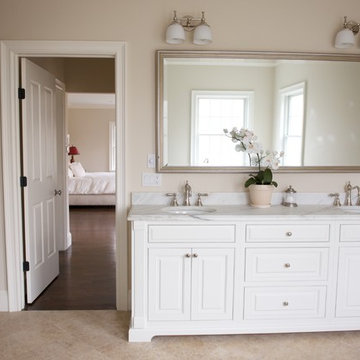
Cabinets designed and produced by East Hill Cabinetry. This is a master bathroom, contemporary styled. The vanity has inset doors and cabinets with a hand brushed finish. There is an arched toe space with marble counter top and floor. Stand alone tub and seamless shower door.
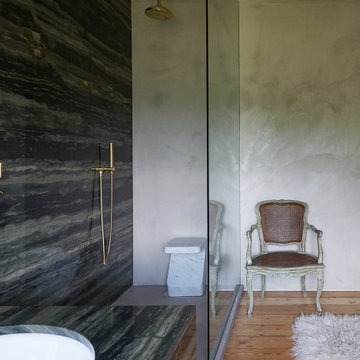
here we wanted a dramatic bathroom so we selected this wonderful green marble. We used un lacquered brass tap ware to add tp the aged 'look'. the rough plastered 'concrete' style walls suggest movement with in the room, and the floor boards are reclaimed, existing form the house.
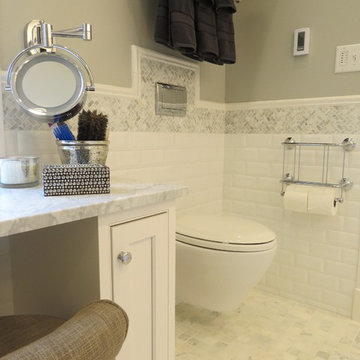
Robin Amorello, CKD CAPS
Photo of a mid-sized traditional master bathroom in Portland Maine with an undermount sink, beaded inset cabinets, white cabinets, marble benchtops, an alcove tub, a curbless shower, a wall-mount toilet, white tile, subway tile, grey walls and marble floors.
Photo of a mid-sized traditional master bathroom in Portland Maine with an undermount sink, beaded inset cabinets, white cabinets, marble benchtops, an alcove tub, a curbless shower, a wall-mount toilet, white tile, subway tile, grey walls and marble floors.
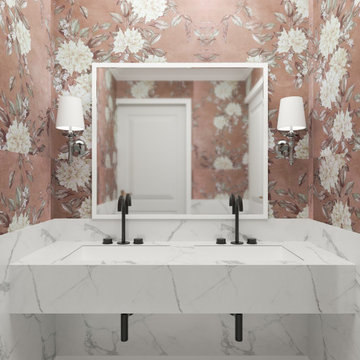
Modern guest bathroom
This is an example of a large traditional kids bathroom in London with raised-panel cabinets, white cabinets, a drop-in tub, an open shower, a wall-mount toilet, white tile, marble, white walls, marble floors, a drop-in sink, marble benchtops, white floor, white benchtops, a double vanity, a floating vanity and wallpaper.
This is an example of a large traditional kids bathroom in London with raised-panel cabinets, white cabinets, a drop-in tub, an open shower, a wall-mount toilet, white tile, marble, white walls, marble floors, a drop-in sink, marble benchtops, white floor, white benchtops, a double vanity, a floating vanity and wallpaper.

Inspiration for a large traditional powder room in Moscow with brown cabinets, a wall-mount toilet, beige tile, marble, marble floors, an undermount sink, marble benchtops, multi-coloured floor, brown benchtops, a freestanding vanity and coffered.
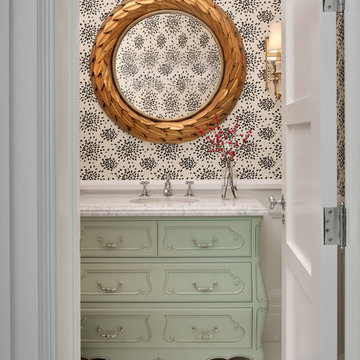
Cesar Rubio Photography
Inspiration for a small traditional powder room in San Francisco with furniture-like cabinets, green cabinets, a wall-mount toilet, marble floors, an undermount sink, marble benchtops and white floor.
Inspiration for a small traditional powder room in San Francisco with furniture-like cabinets, green cabinets, a wall-mount toilet, marble floors, an undermount sink, marble benchtops and white floor.
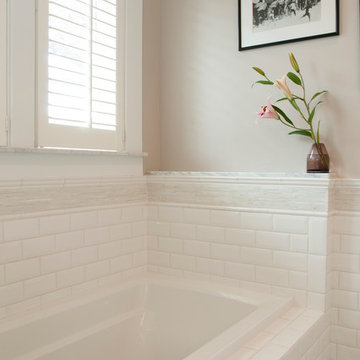
Erik Rank Photography
Design ideas for a mid-sized traditional master bathroom in New York with an undermount sink, raised-panel cabinets, white cabinets, marble benchtops, a corner shower, a wall-mount toilet, white tile, subway tile, beige walls, an undermount tub and marble floors.
Design ideas for a mid-sized traditional master bathroom in New York with an undermount sink, raised-panel cabinets, white cabinets, marble benchtops, a corner shower, a wall-mount toilet, white tile, subway tile, beige walls, an undermount tub and marble floors.
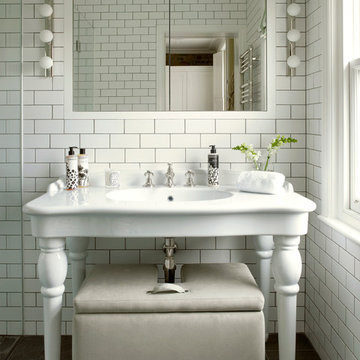
A Victorian semi-detached house in Wimbledon has been remodelled and transformed
into a modern family home, including extensive underpinning and extensions at lower
ground floor level in order to form a large open-plan space.
Photographer: Nick Smith
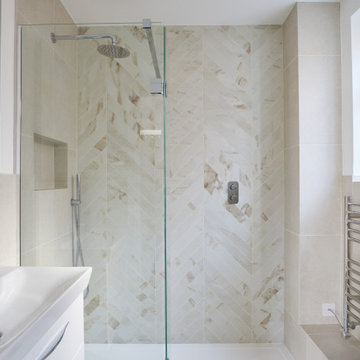
This is an example of a mid-sized traditional master bathroom in London with white cabinets, an open shower, a wall-mount toilet, beige tile, porcelain tile, beige walls, porcelain floors, an integrated sink, beige floor, a hinged shower door, a niche, a single vanity and a floating vanity.
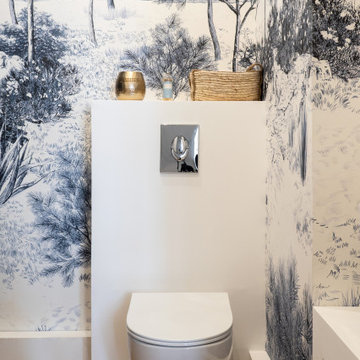
Inspiration for a small traditional powder room in Paris with a wall-mount toilet, blue walls, medium hardwood floors, brown floor and wallpaper.
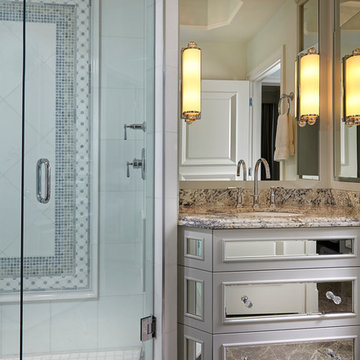
Design ideas for a mid-sized traditional bathroom in Miami with raised-panel cabinets, grey cabinets, a corner shower, a wall-mount toilet, white tile, stone tile, grey walls, marble floors, an undermount sink and granite benchtops.

This is an example of a small traditional 3/4 bathroom in Milan with raised-panel cabinets, light wood cabinets, a wall-mount toilet, beige tile, cement tile, beige walls, ceramic floors, a vessel sink, solid surface benchtops, white floor, a sliding shower screen, white benchtops, a niche, a single vanity and a freestanding vanity.
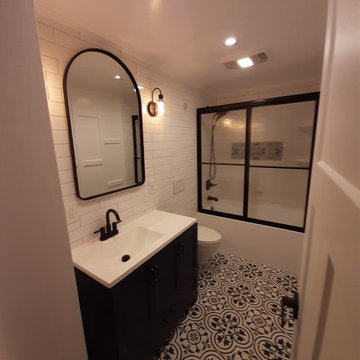
This is an example of a mid-sized traditional 3/4 bathroom in Detroit with shaker cabinets, blue cabinets, an alcove tub, a shower/bathtub combo, a wall-mount toilet, white tile, porcelain tile, white walls, porcelain floors, engineered quartz benchtops, multi-coloured floor, a sliding shower screen, white benchtops, a single vanity, a freestanding vanity and decorative wall panelling.
Traditional Bathroom Design Ideas with a Wall-mount Toilet
10

