Traditional Bathroom Design Ideas with Black Cabinets
Refine by:
Budget
Sort by:Popular Today
1 - 20 of 3,591 photos
Item 1 of 3
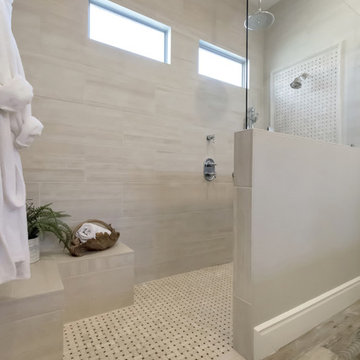
Master Bathroom - Demo'd complete bathroom. Installed Large soaking tub, subway tile to the ceiling, two new rain glass windows, custom smokehouse cabinets, Quartz counter tops and all new chrome fixtures.
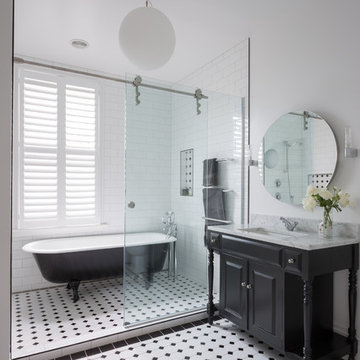
Mark Scowen, Intense Photograpghy
Traditional master bathroom in Auckland with black cabinets, a claw-foot tub, a shower/bathtub combo, glass tile, white walls, ceramic floors, an undermount sink and raised-panel cabinets.
Traditional master bathroom in Auckland with black cabinets, a claw-foot tub, a shower/bathtub combo, glass tile, white walls, ceramic floors, an undermount sink and raised-panel cabinets.
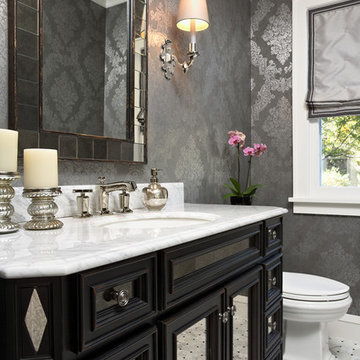
Designed by Sarah Nardi of Elsie Interior | Photography by Susan Gilmore
Design ideas for a traditional powder room in Minneapolis with an undermount sink, recessed-panel cabinets, black cabinets and white benchtops.
Design ideas for a traditional powder room in Minneapolis with an undermount sink, recessed-panel cabinets, black cabinets and white benchtops.
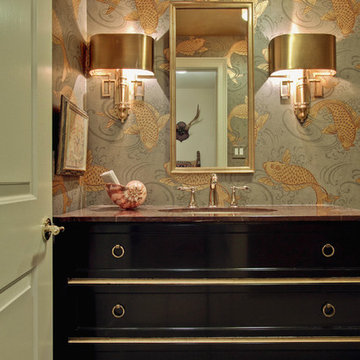
Photo: Drew Callahan
This is an example of a large traditional powder room in Philadelphia with furniture-like cabinets, black cabinets, multi-coloured walls, black tile, mosaic tile floors, an undermount sink and marble benchtops.
This is an example of a large traditional powder room in Philadelphia with furniture-like cabinets, black cabinets, multi-coloured walls, black tile, mosaic tile floors, an undermount sink and marble benchtops.
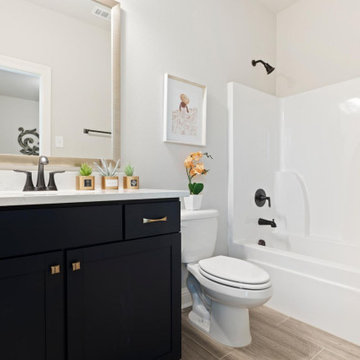
The community is carved out around beautiful, mature trees that give every homeowner a quiet and private backyard view. Most would describe this community as luxury meets location! These homes are loaded with features and within reach from great dining, shopping, Entertainment and schools. Upon completion, every home is move-in ready and include the following features at the base price: stainless steel kitchen appliances, gas fireplace, crown molding, tier 1 overlay cabinets (includes white, gray and stain options) with hardware, 3 CM granite countertops with under mount sinks throughout, framed bathroom mirrors, wood flooring in the living area, slate or travertine style tile in wet areas, LED lighting, post tension slab and fully sodded yard with a landscaping package. For a more custom look to fit your style, we offer the following upgrade options: painted exterior brick, kitchen appliance upgrade options, wood-look ceramic tile, quartz countertops and more! The community amenities include sidewalks, large common space for recreational use and a beautiful pond. Call us today to secure a homesite in the most desired community in Ascension Parish!
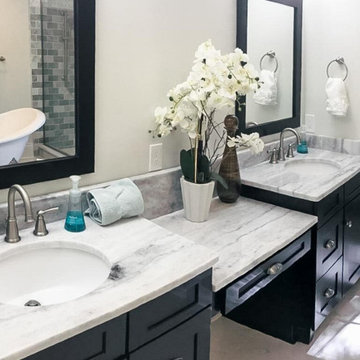
Extensive remodel to this beautiful 1930’s Tudor that included an addition that housed a custom kitchen with box beam ceilings, a family room and an upgraded master suite with marble bath.
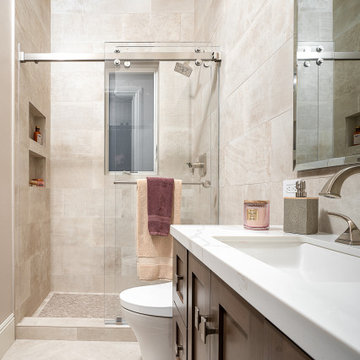
Five bathrooms in one big house were remodeled in 2019. Each bathroom is custom-designed by a professional team of designers of Europe Construction. Charcoal Black free standing vanity with marble countertop. Elegant matching mirror and light fixtures. Open concept Shower with glass sliding doors.
Remodeled by Europe Construction
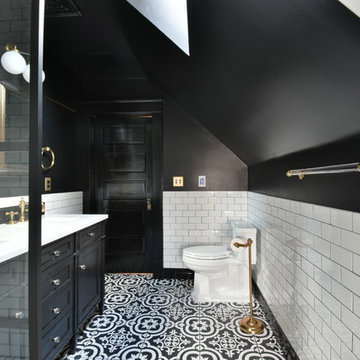
Small traditional master bathroom in Denver with shaker cabinets, black cabinets, an open shower, a one-piece toilet, white tile, subway tile, black walls, porcelain floors, an undermount sink, granite benchtops, black floor and white benchtops.
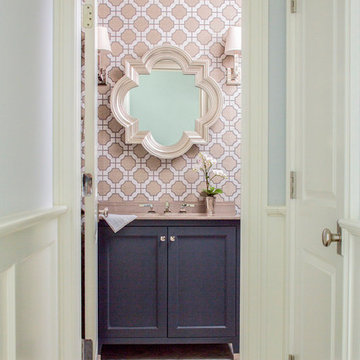
This is an example of a mid-sized traditional 3/4 bathroom in New York with recessed-panel cabinets, black cabinets, pink walls and an undermount sink.
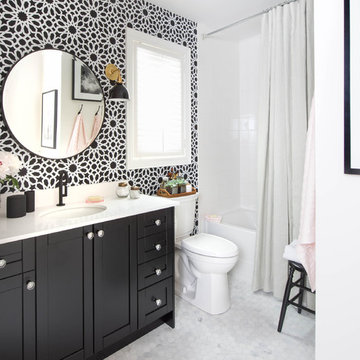
Photographer: Stephani Buchman
Designer: Vanessa Francis
A graphic black and white bathroom and infused with charm using a mod floral-inspired wallpaper, round bathroom mirror, brass and black shade sconces, and a gorgeous dew-colored linen shower curtain.
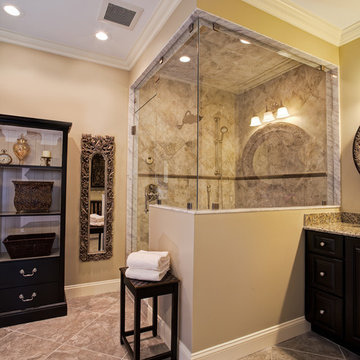
© Deborah Scannell Photography
Design ideas for a mid-sized traditional master bathroom in Charlotte with an undermount sink, raised-panel cabinets, black cabinets, granite benchtops, a corner shower, gray tile, porcelain tile, beige walls and porcelain floors.
Design ideas for a mid-sized traditional master bathroom in Charlotte with an undermount sink, raised-panel cabinets, black cabinets, granite benchtops, a corner shower, gray tile, porcelain tile, beige walls and porcelain floors.
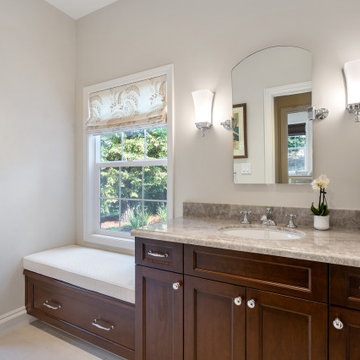
This traditional renovation project by our Lafayette studio was a joy to work on. The entryway sets the tone with its grandeur and sophistication, boasting a warm and welcoming ambiance that's perfect for greeting guests. The bedrooms are peaceful retreats, featuring a cozy and comfortable atmosphere ideal for rest and relaxation.
The family room exudes elegance and charm, creating a space that's ideal for both entertaining and unwinding. The dining room is designed for gathering with loved ones, with its tasteful decor and comfortable seating. The bathrooms, with luxurious amenities and a serene atmosphere, promotes relaxation and rejuvenation.
The kitchen is a chef's dream, with its top-of-the-line appliances, high-quality finishes, and ample counter space for meal prep. The laundry room is both functional and stylish, making this household task a breeze. Whether you're hosting a dinner party or simply spending a cozy night in, this traditional renovation project has everything you need to live comfortably and luxuriously.
---
Project by Douglah Designs. Their Lafayette-based design-build studio serves San Francisco's East Bay areas, including Orinda, Moraga, Walnut Creek, Danville, Alamo Oaks, Diablo, Dublin, Pleasanton, Berkeley, Oakland, and Piedmont.
For more about Douglah Designs, click here: http://douglahdesigns.com/

This hall bathroom was a complete remodel. The green subway tile is by Bedrosian Tile. The marble mosaic floor tile is by Tile Club. The vanity is by Avanity.

An Ensuite and Powder Room Design|Build.
This is an example of a large traditional master bathroom in Vancouver with recessed-panel cabinets, black cabinets, a freestanding tub, a corner shower, a one-piece toilet, white tile, porcelain tile, white walls, porcelain floors, an undermount sink, engineered quartz benchtops, white floor, a hinged shower door, white benchtops, an enclosed toilet, a double vanity, a built-in vanity, vaulted and decorative wall panelling.
This is an example of a large traditional master bathroom in Vancouver with recessed-panel cabinets, black cabinets, a freestanding tub, a corner shower, a one-piece toilet, white tile, porcelain tile, white walls, porcelain floors, an undermount sink, engineered quartz benchtops, white floor, a hinged shower door, white benchtops, an enclosed toilet, a double vanity, a built-in vanity, vaulted and decorative wall panelling.

The space is a harmonious blend of modern and whimsical elements, featuring a striking cloud-patterned wallpaper that instills a serene, dreamlike quality.
A sleek, frameless glass shower enclosure adds a touch of contemporary elegance, allowing the beauty of the tiled walls to continue uninterrupted.
The use of classic subway tiles in a crisp white finish provides a timeless backdrop, complementing the unique wallpaper.
A bold, black herringbone floor anchors the room, creating a striking contrast with the lighter tones of the wall.
The traditional white porcelain pedestal sink with vintage-inspired faucets nods to the home's historical roots while maintaining the clean lines of modern design.
A chrome towel radiator adds a functional yet stylish touch, reflecting the bathroom's overall polished aesthetic.
The strategically placed circular mirror and the sleek vertical lighting enhance the bathroom's chic and sophisticated atmosphere.
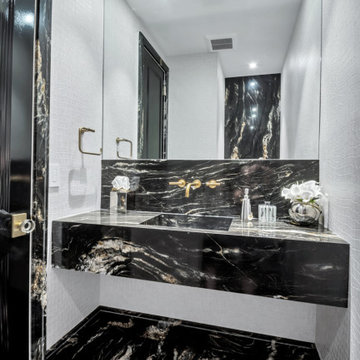
belvedere Marble, and crocodile wallpaper
Expansive traditional powder room in New York with furniture-like cabinets, black cabinets, a wall-mount toilet, black tile, marble, beige walls, marble floors, a wall-mount sink, quartzite benchtops, black floor, black benchtops and a floating vanity.
Expansive traditional powder room in New York with furniture-like cabinets, black cabinets, a wall-mount toilet, black tile, marble, beige walls, marble floors, a wall-mount sink, quartzite benchtops, black floor, black benchtops and a floating vanity.
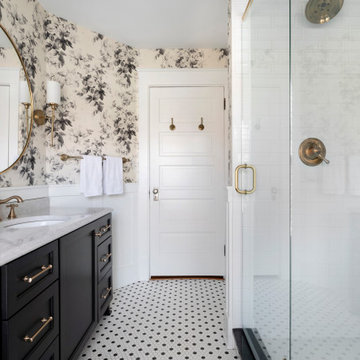
Photography by: Spacecrafting
Large traditional master bathroom in Other with flat-panel cabinets, black cabinets, white tile, subway tile, porcelain floors, an undermount sink, engineered quartz benchtops, a hinged shower door and white benchtops.
Large traditional master bathroom in Other with flat-panel cabinets, black cabinets, white tile, subway tile, porcelain floors, an undermount sink, engineered quartz benchtops, a hinged shower door and white benchtops.
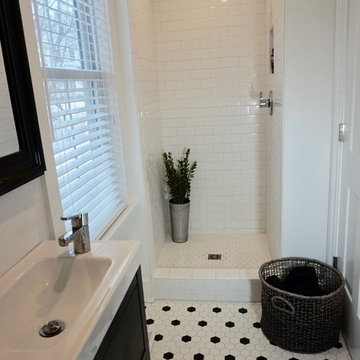
The small bathroom feels spacious with white walls and a small pattern hexagonal floor tile. The IKEA vanity is made for small spaces but gives ample storage and a scandinavian vibe to this light and airy space.
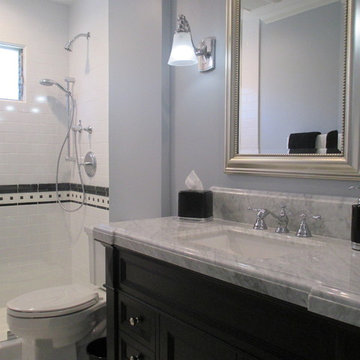
Marcella Cobos
This is an example of a small traditional 3/4 bathroom in Los Angeles with an undermount sink, furniture-like cabinets, black cabinets, marble benchtops, an open shower, a two-piece toilet, white tile, ceramic tile, blue walls and ceramic floors.
This is an example of a small traditional 3/4 bathroom in Los Angeles with an undermount sink, furniture-like cabinets, black cabinets, marble benchtops, an open shower, a two-piece toilet, white tile, ceramic tile, blue walls and ceramic floors.
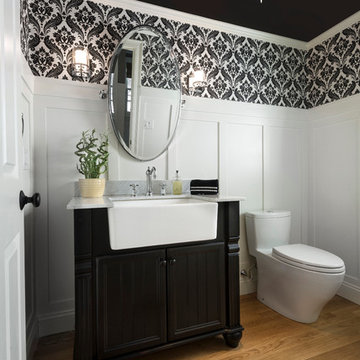
This traditional powder room gets a dramatic punch with a petite crystal chandelier, Graham and Brown Vintage Flock wallpaper above the wainscoting, and a black ceiling. The ceiling is Benjamin Moore's Twilight Zone 2127-10 in a pearl finish. White trim is a custom mix. Photo by Joseph St. Pierre.
Traditional Bathroom Design Ideas with Black Cabinets
1

